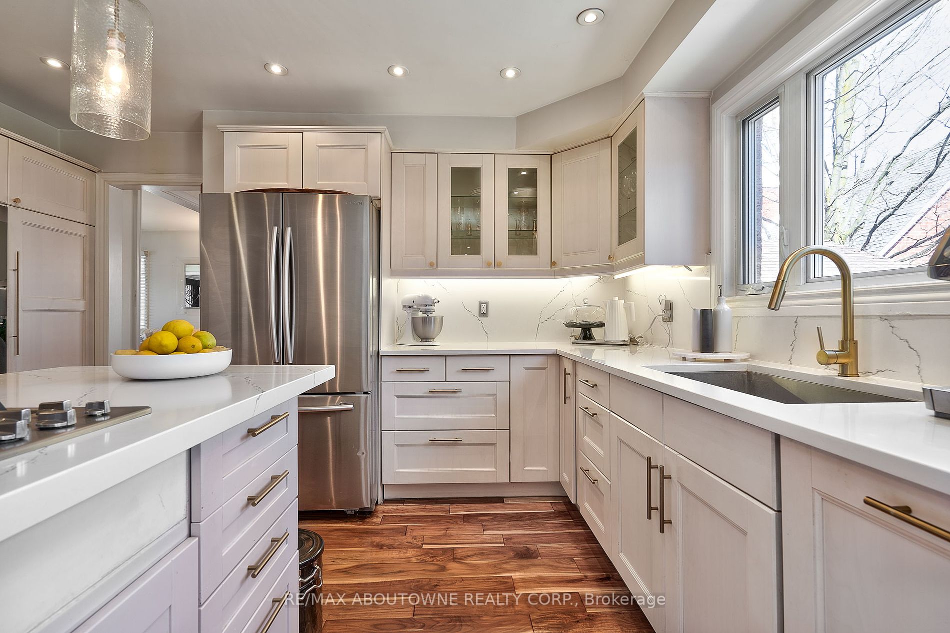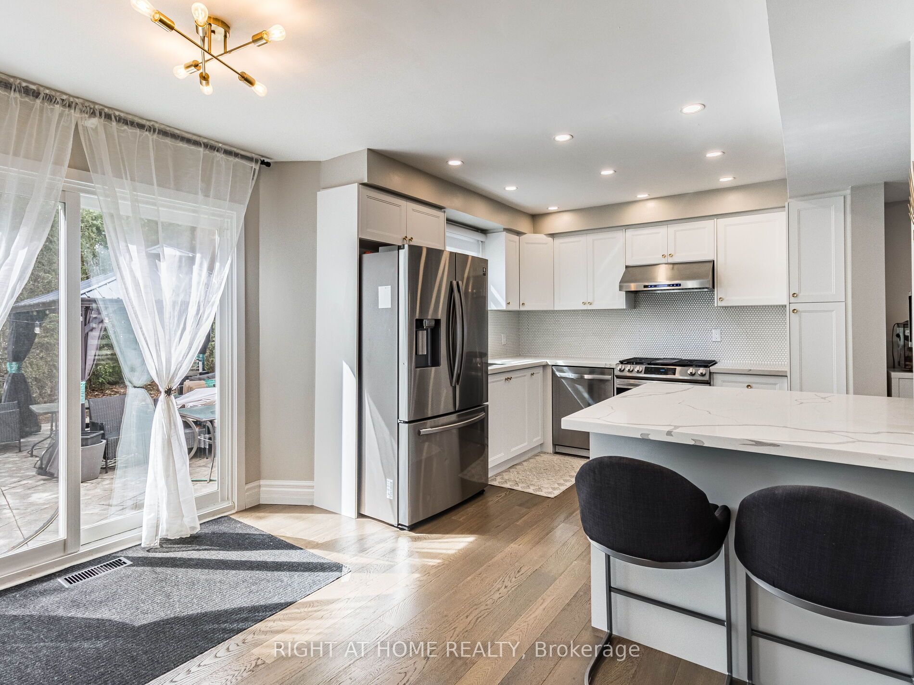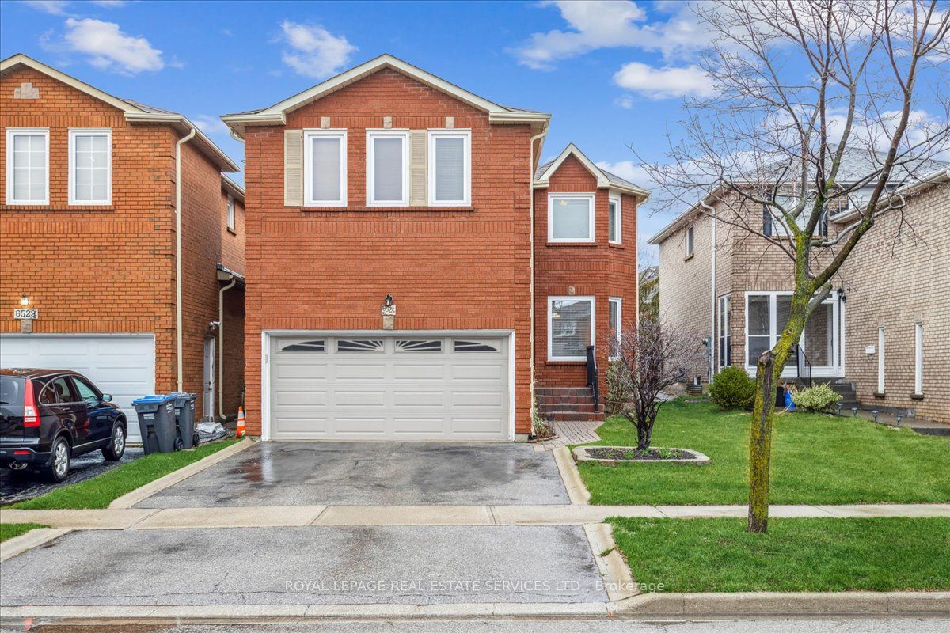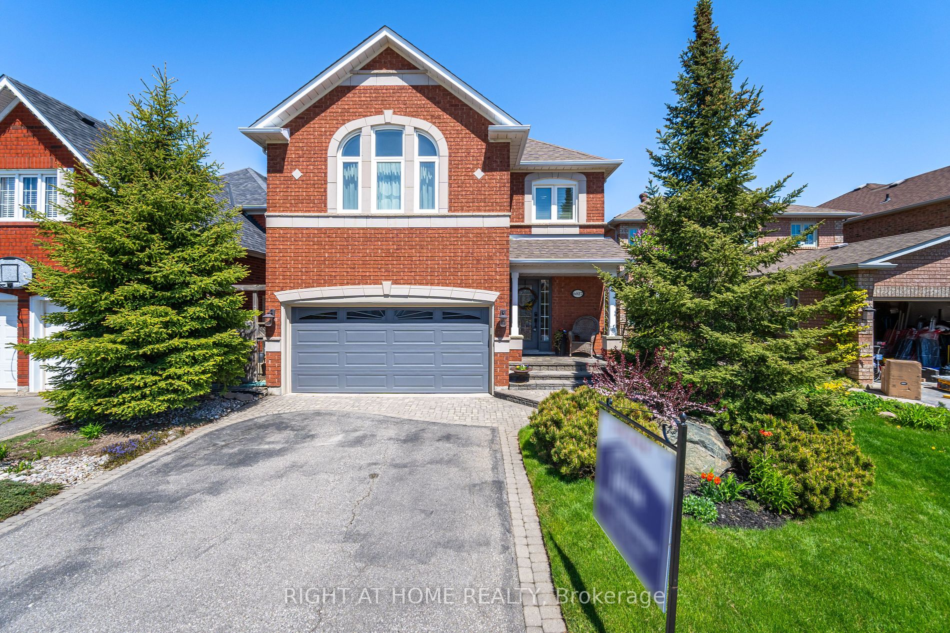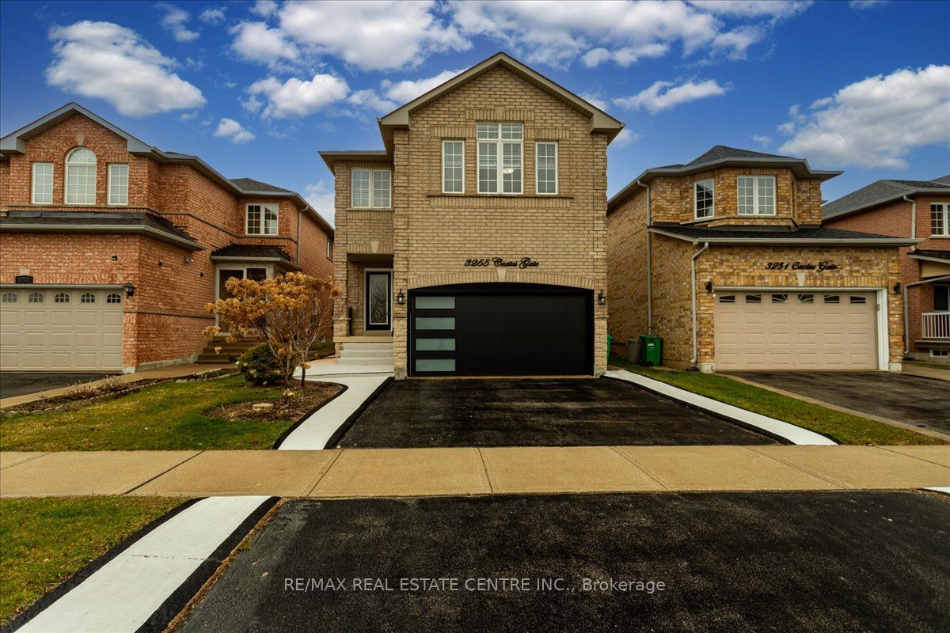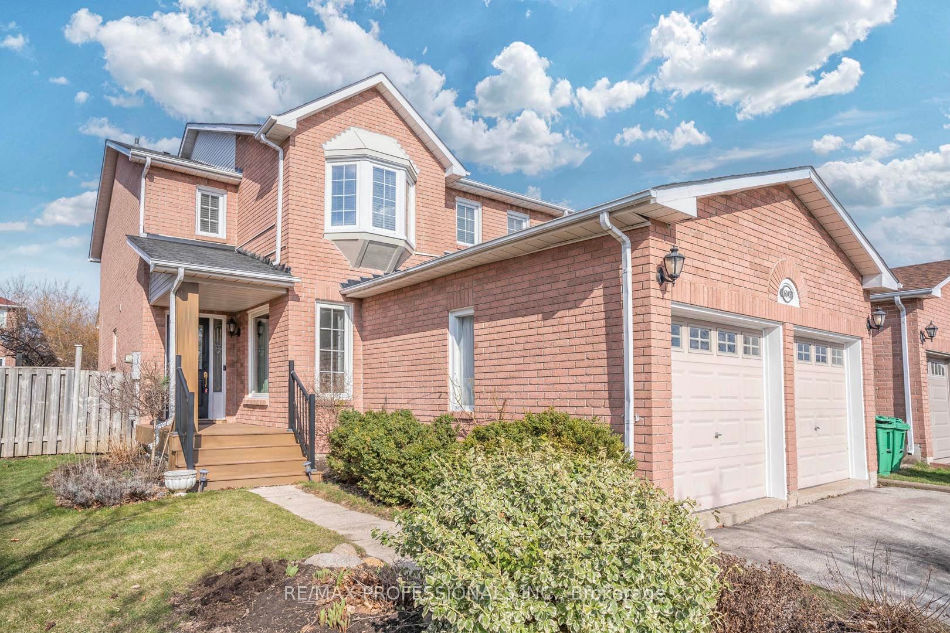6534 Mockingbird Lane
$1,619,000/ For Sale
Details | 6534 Mockingbird Lane
With 4 bedrooms, 4 bathrooms and 5 parking spaces.Kitchen was renovated in 2017 with quartz countertop & quartz backsplash, built-in S/S appliances, gas cooktop, oversized kitchen island with storage, under-mount lighting, built-in wine rack, white cabinets, and gold hardware. Kitchen access to large oversized deck. Family room has a wood-burning brick fireplace. The Acacia Brazilian hardwood flows through the main floor. The Laundry room is located on the main floor access to the garage and side door. The 5-piece ensuite was renovated in 2017 with a stand-alone tub, tiled shower, and double sink vanity. The Basement was fully renovated in 2020 with an added 3-piece bathroom.The front yard interlocking stone was professionally landscaped in 2019. Shingles replaced - 2010, triple glass kitchen window replaced-2016, air conditioning & furnace were replaced-2019-rented, upgraded garage doors - 2021, 1 automatic garage door, central vac, front door double cast iron door replaced-2016.
Room Details:
| Room | Level | Length (m) | Width (m) | |||
|---|---|---|---|---|---|---|
| Kitchen | Main | 5.49 | 5.18 | Hardwood Floor | B/I Appliances | W/O To Deck |
| Dining | Main | 4.57 | 3.56 | Hardwood Floor | ||
| Living | Main | 4.57 | 3.56 | Hardwood Floor | ||
| Family | Main | 6.20 | 3.56 | Brick Fireplace | Hardwood Floor | |
| Laundry | Main | 3.76 | 2.29 | Access To Garage | Tile Floor | Walk-Out |
| Bathroom | Main | Tile Floor | 2 Pc Bath | |||
| Prim Bdrm | Upper | 4.62 | 3.96 | W/I Closet | 5 Pc Ensuite | Hardwood Floor |
| 2nd Br | Upper | 4.39 | 3.20 | Hardwood Floor | ||
| 3rd Br | Upper | 3.53 | 3.20 | Hardwood Floor | ||
| 4th Br | Upper | 3.33 | 3.23 | Hardwood Floor | ||
| Bathroom | Upper | Tile Floor | 3 Pc Bath | |||
| Rec | Lower | 12.06 | 8.99 | Open Concept |
