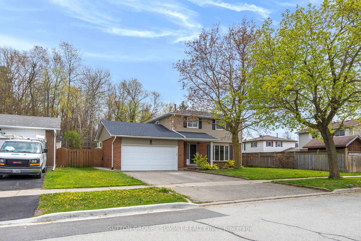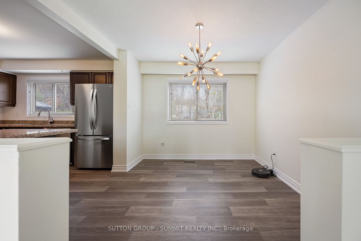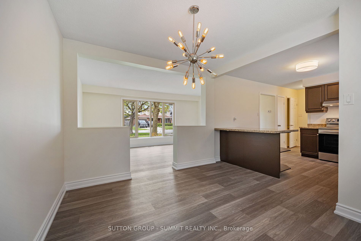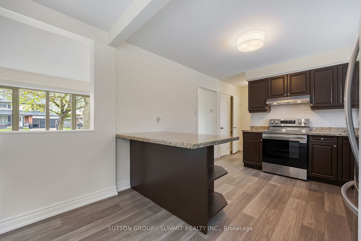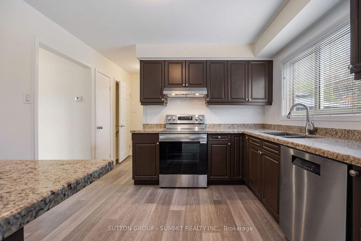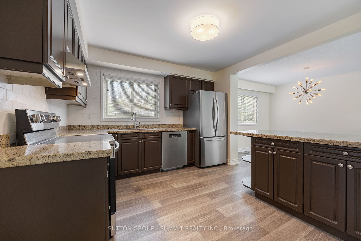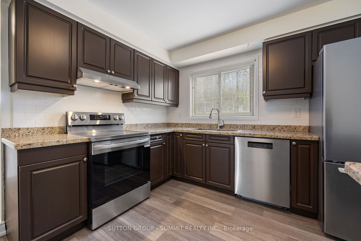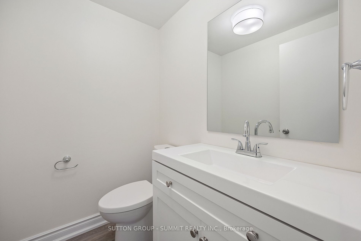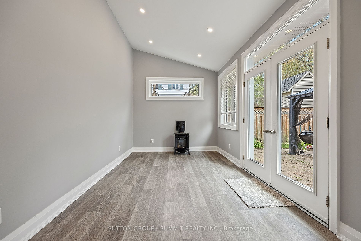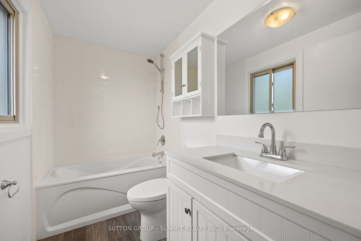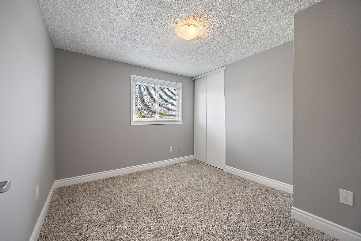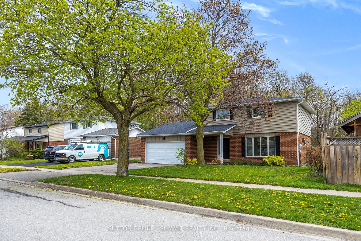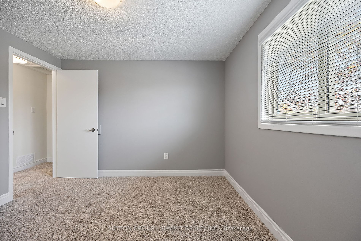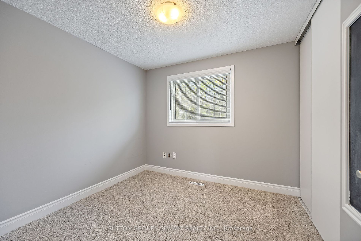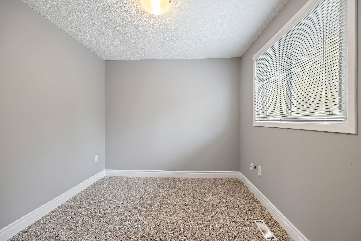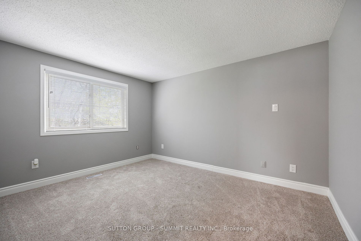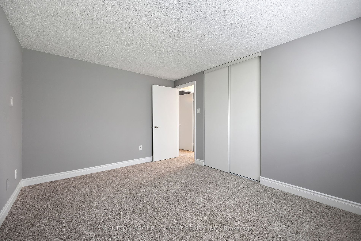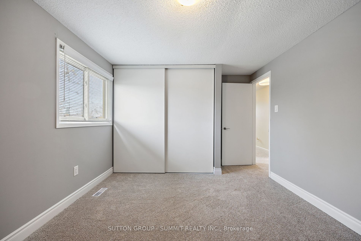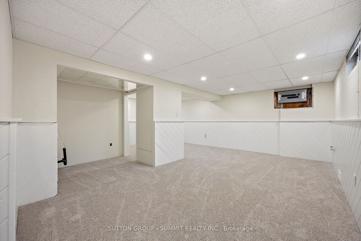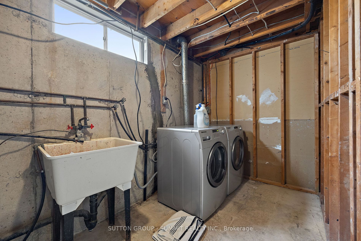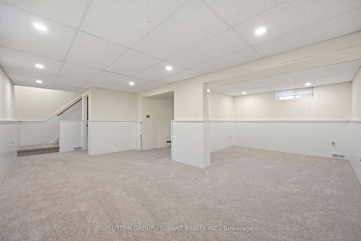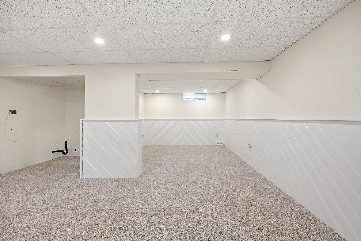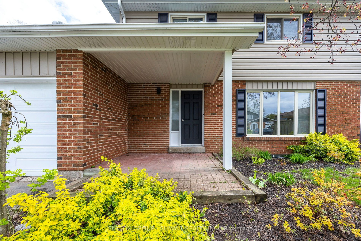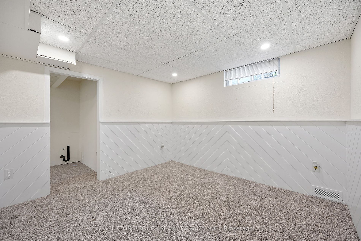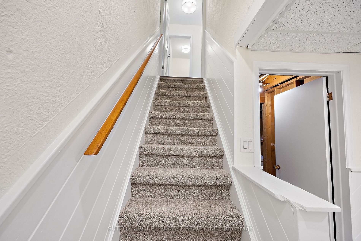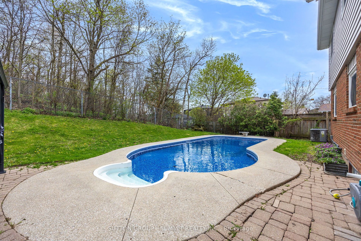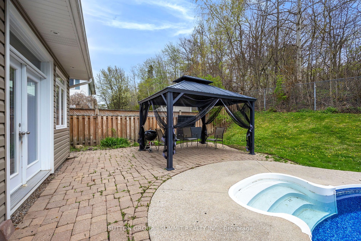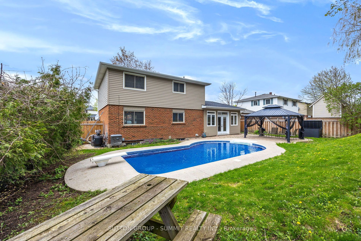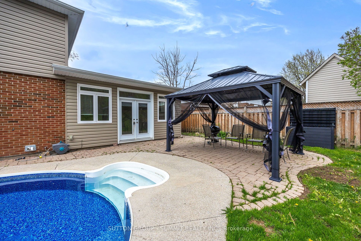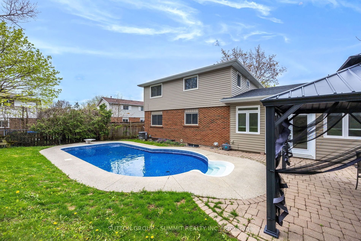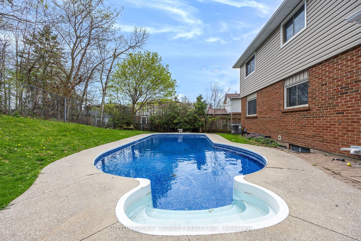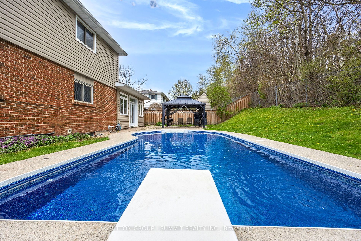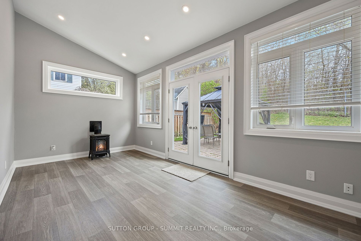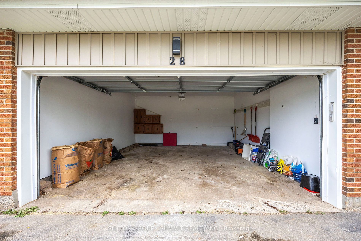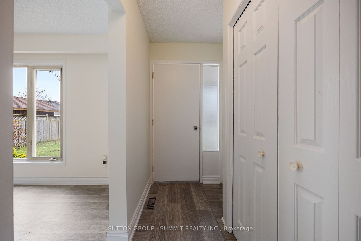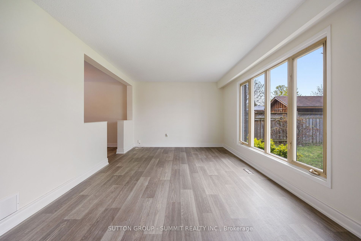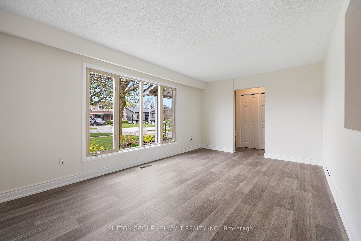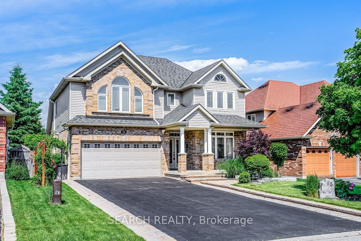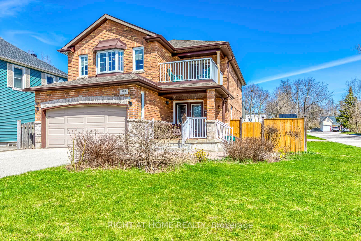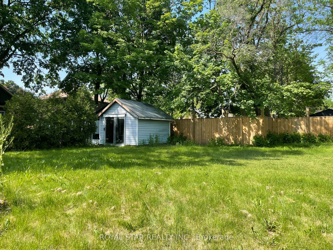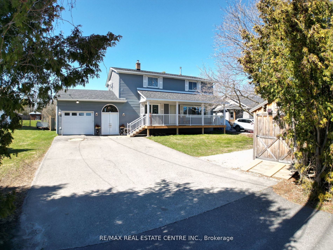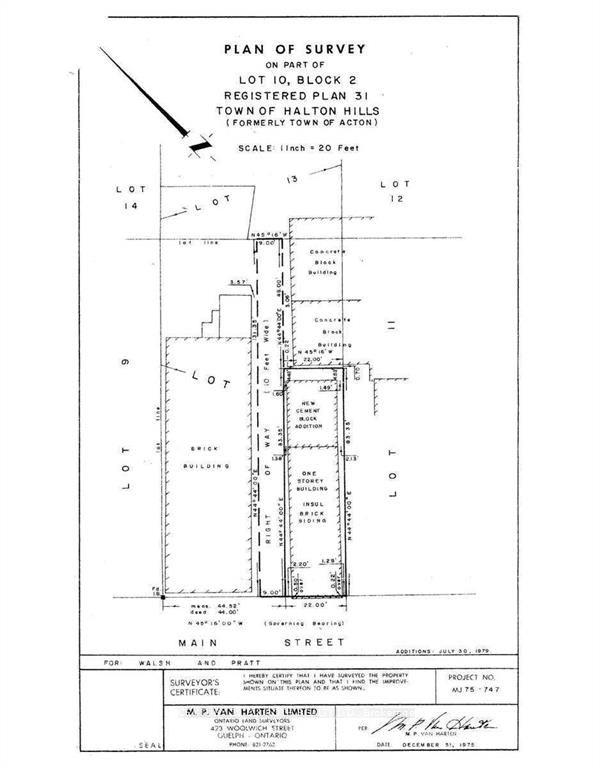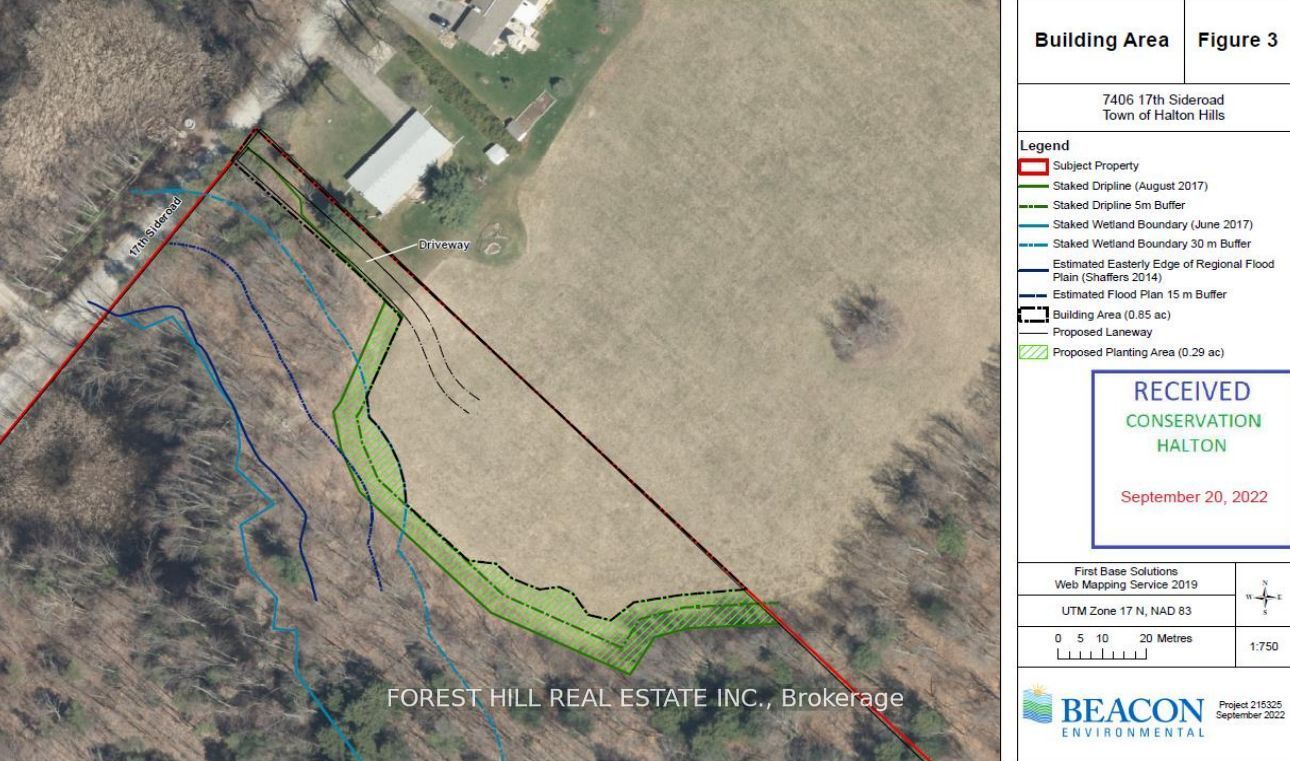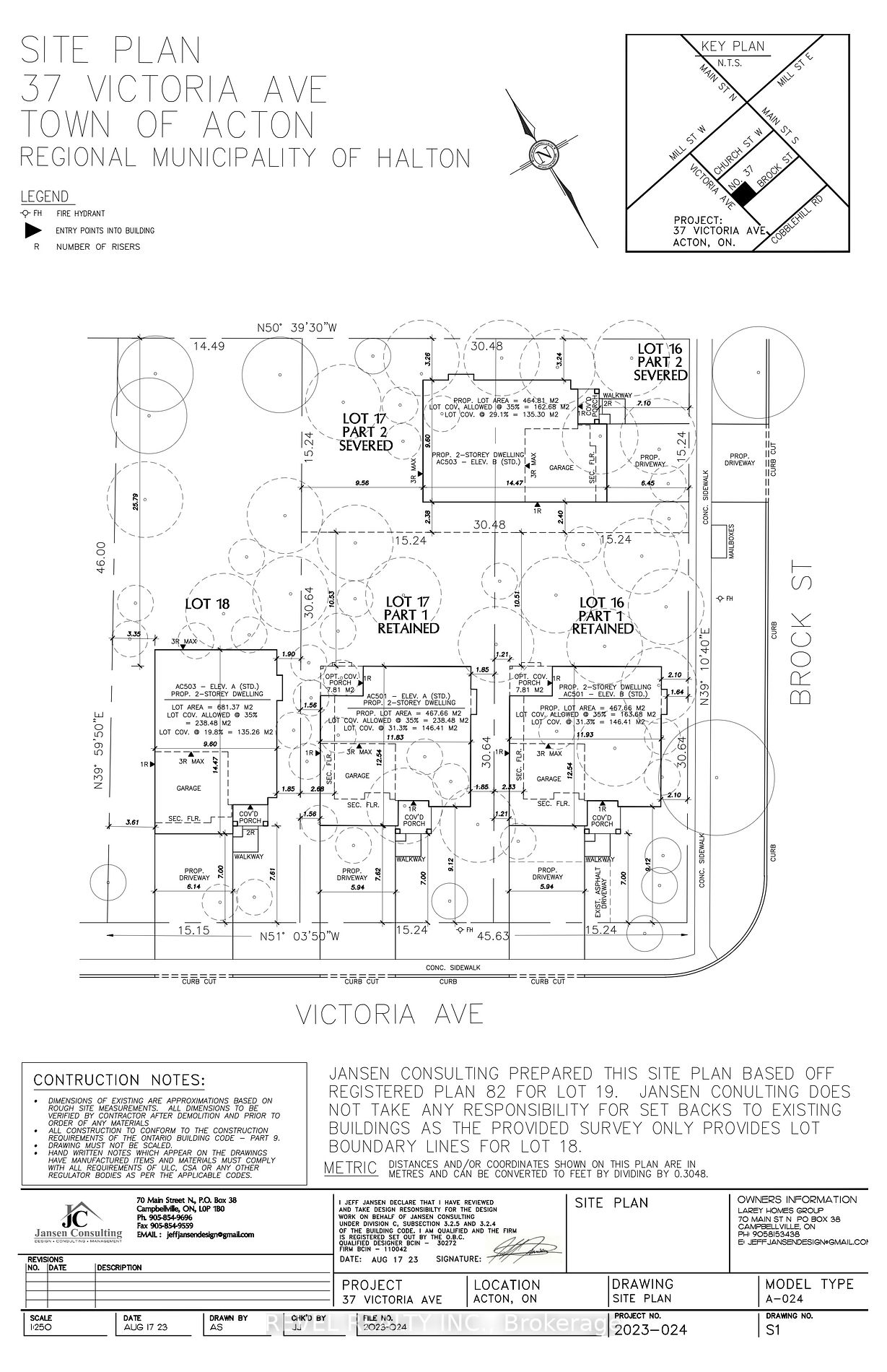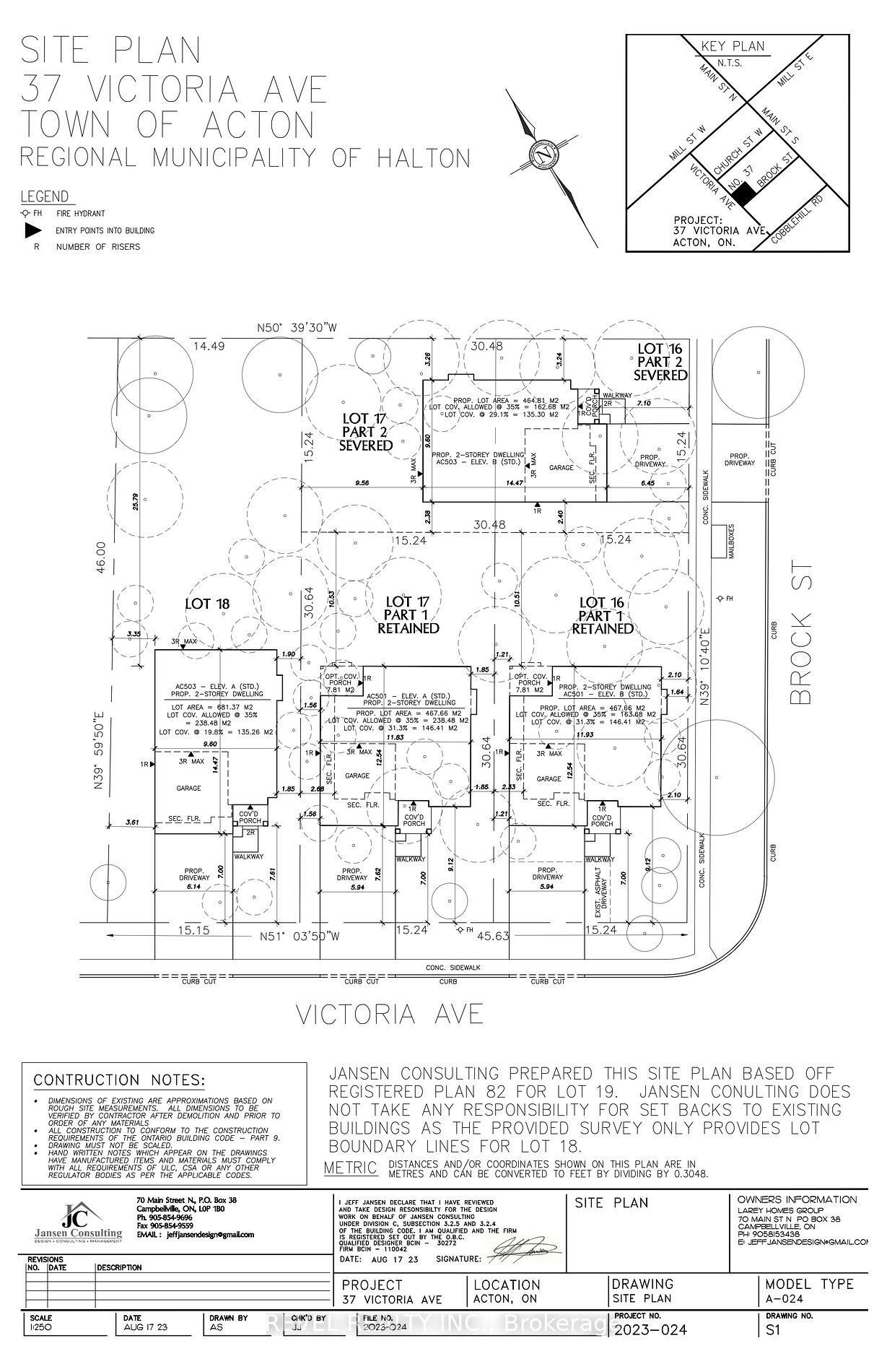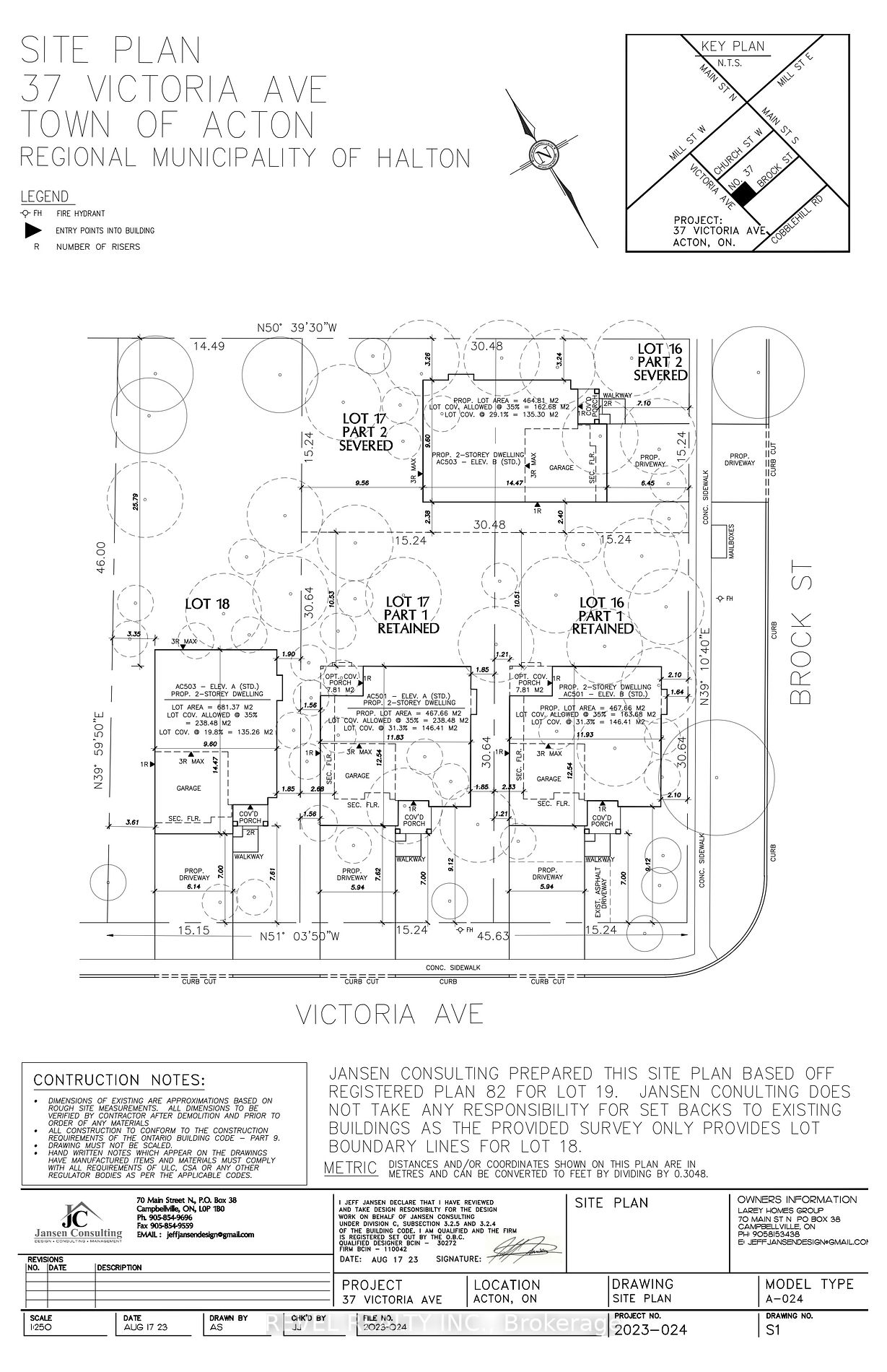28 Storey Dr
$979,900/ For Sale
Details | 28 Storey Dr
THE TOTAL PACKAGE! Just renovated 4-bedroom detached home, with a full 2-car garage, on a mature lot with a finished basement & a picturesque backyard with an inground heated pool. All this value at a price unheard of in the GTA! Freshly painted including ceilings, new vinyl plank flooring on the main, new carpet in the bedrooms & basement, upgraded bathrooms with new vanities, toilets, tiles, deep tub & modern fixtures. The sunken family room addition is a standout feature, boasting a vaulted ceiling with pot lights, a cozy gas fireplace, large windows & double French Doors that open to a private backyard oasis with a large gazebo set against a tranquil wooded backdrop. Major expenses have been meticulously addressed: new roof, new furnace, new pool liner, new s/s kitchen appliances, new kitchen backsplash, new light fixtures including basement pot lights, upgraded electrical panel, ensuring a move-in ready home. The list is endless: granite counters, newer closet doors & window blinds, upgraded water softener, electrical and plumbing rough-ins ready for a basement bar/kitchen, and front load washer/dryer. Gas fireplace & pool heater recently serviced. To fully appreciate the value, seeing the property in person is essential!
Room Details:
| Room | Level | Length (m) | Width (m) | |||
|---|---|---|---|---|---|---|
| Family | Ground | 5.41 | 2.87 | W/O To Pool | Vaulted Ceiling | Gas Fireplace |
| Living | Ground | 5.19 | 3.34 | Separate Rm | Large Window | Vinyl Floor |
| Dining | Ground | 3.29 | 2.90 | Window | Vinyl Floor | |
| Kitchen | Ground | 3.66 | 3.34 | Granite Counter | Stainless Steel Appl | Centre Island |
| Prim Bdrm | 2nd | 4.09 | 3.21 | Window | Broadloom | Closet |
| 2nd Br | 2nd | 3.85 | 3.14 | Window | Broadloom | Closet |
| 3rd Br | 2nd | 3.21 | 2.93 | Window | Broadloom | Closet |
| 4th Br | 2nd | 2.76 | 2.64 | Window | Broadloom | Closet |
| Den | Bsmt | 5.10 | 4.09 | Dropped Ceiling | Broadloom | Pot Lights |
| Laundry | Bsmt | 1.42 | 1.22 | Laundry Sink |
