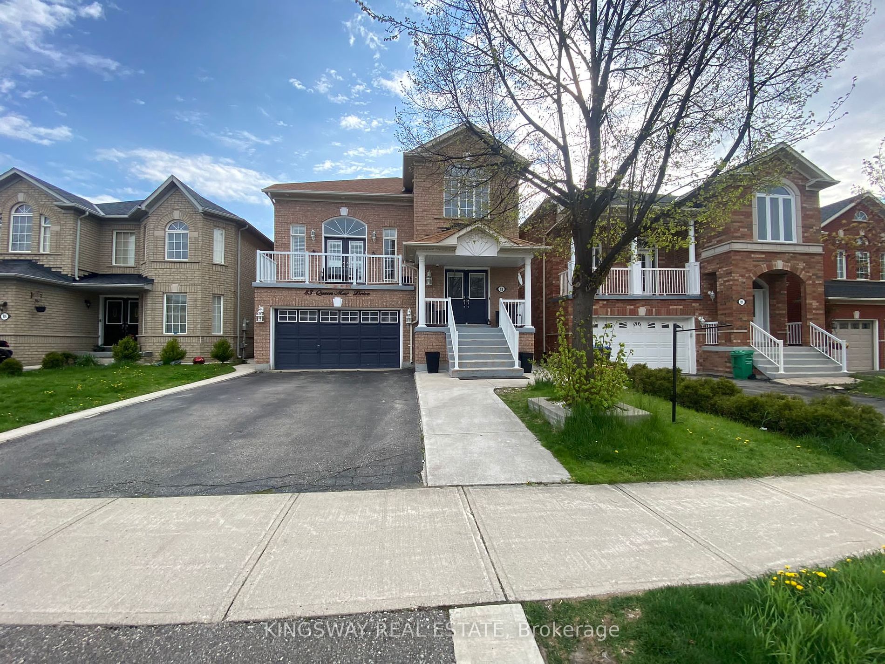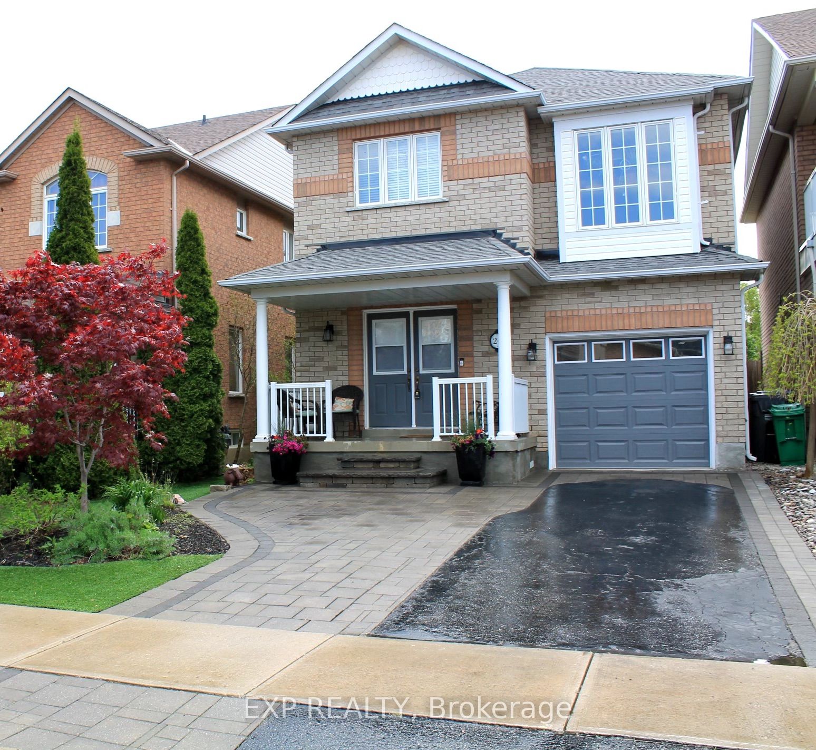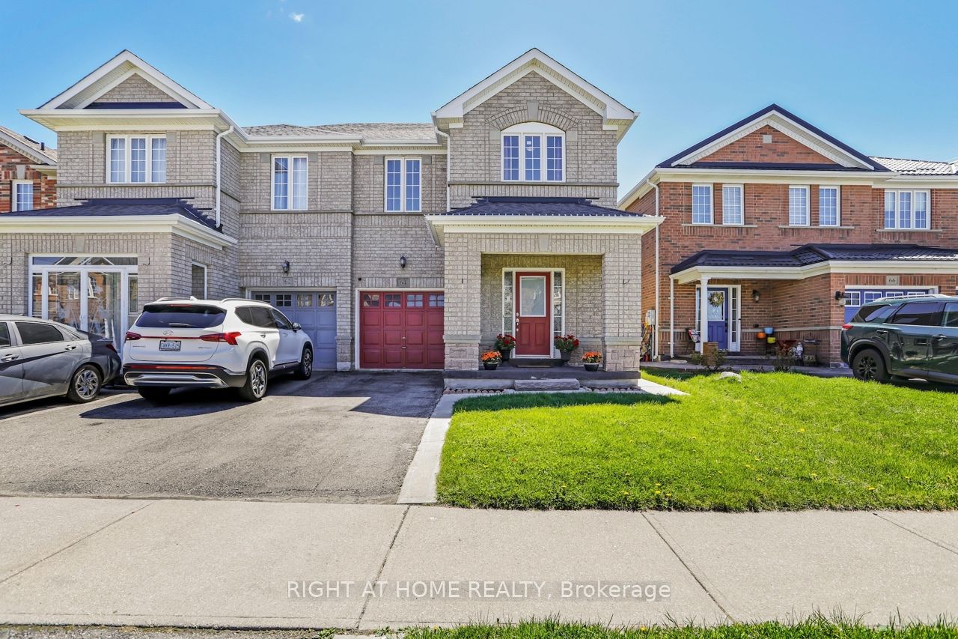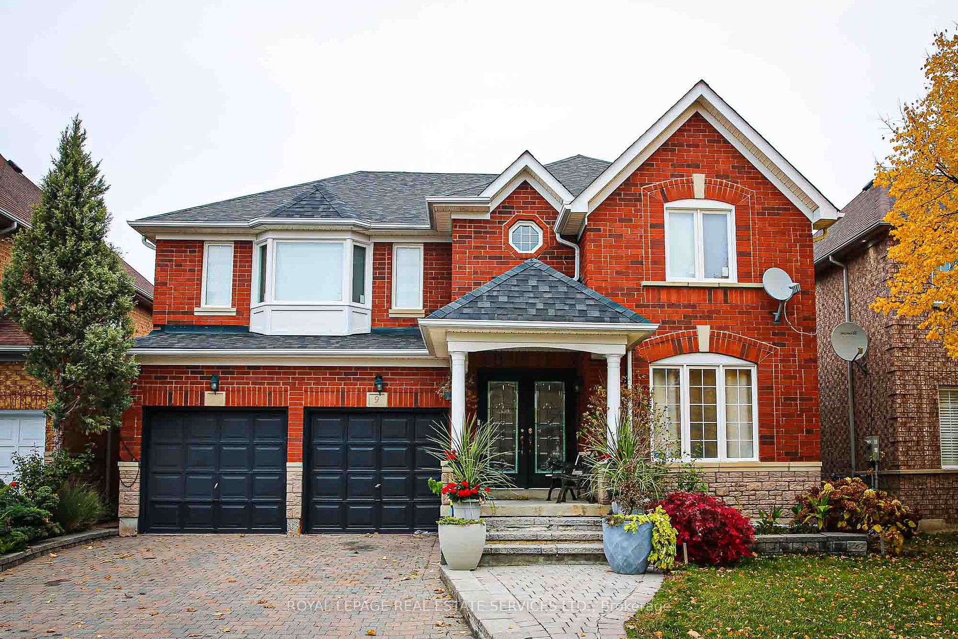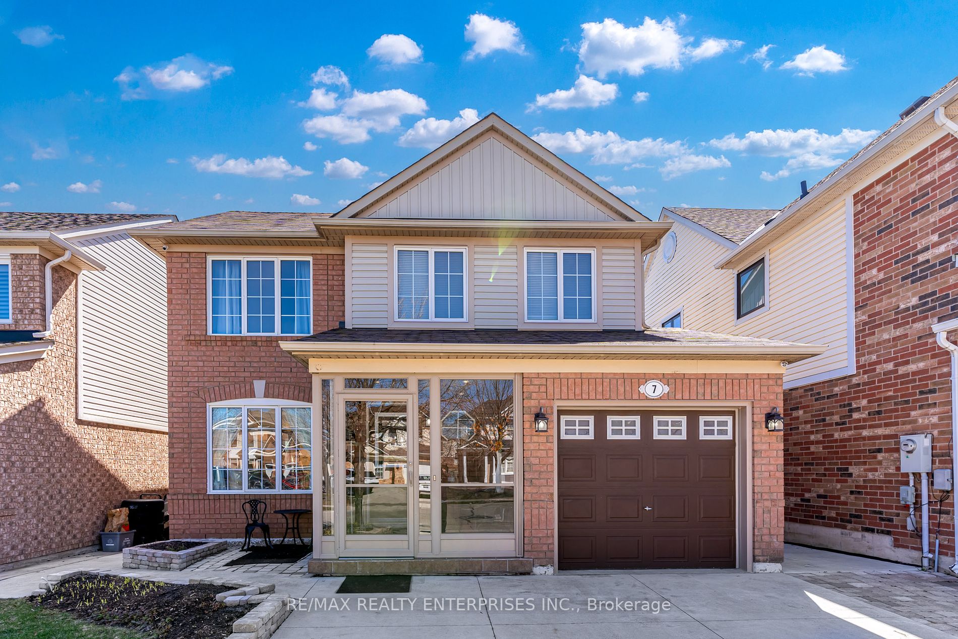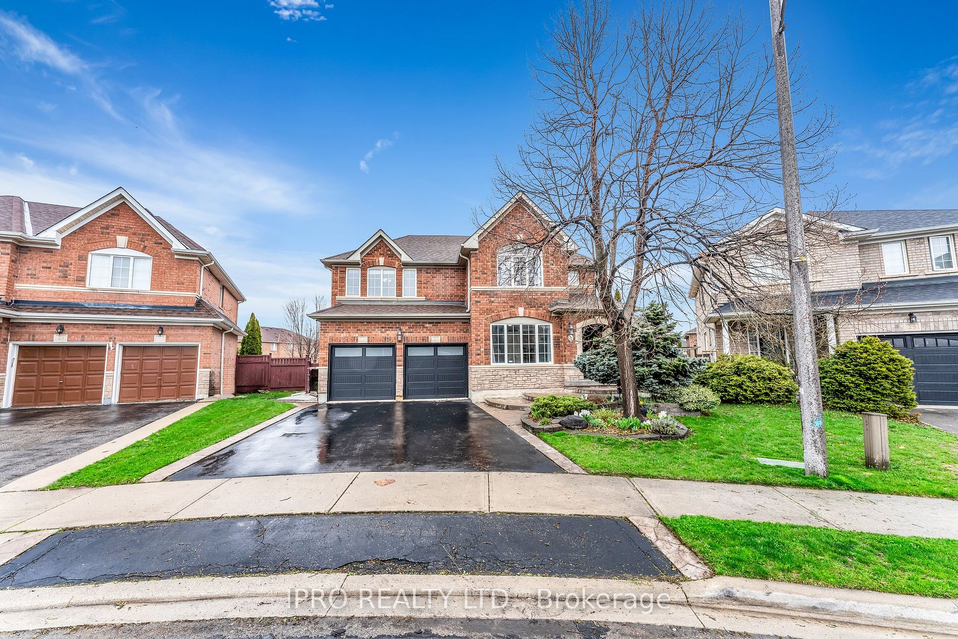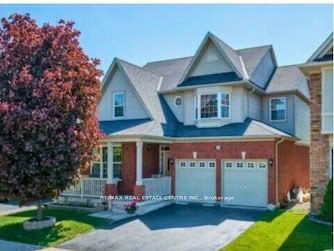83 Queen Mary Dr
$1,250,000/ For Sale
Details | 83 Queen Mary Dr
Gorgeous Detached Home for Sale in Conveniently Located Fletcher's Meadow Community. Beautiful Upgraded floors & staircase, double door entry-way open to above w/ double closet. Double door Balcony off In-between level family rm w/ high ceilings, gas fireplace. Upgraded flat ceilings on entire 1st floor. Potlights thru-out. Primary Bedroom renovated ensuite w/ soaker tub, double sinks, separate shower & walk-in closet w/ organizer/shelving. 2 separate Laundry rooms - Main Flr & Bsmt. Kitchen has walk-in pantry w/ deep sink, fully renovated w/ upgraded S/S appliances & backsplash, large breakfast bar/island and quartz countertops. 2 Bedrm Walk-out bsmt (ground level separate entry), into garage & entry to main level of home (3 exit options). Water tap in garage & backyard. Electric Fireplace in Main Floor Living Rm on a paneled wall. Small deck off kitchen. New Lawn. Fenced Backyard. Close to schools, places of worship, hospital, public transport & shop'g. Garage has mezzanine shelving & Closet organiz'n. Camsonics Security Cameras & PVR, Casa potlight wifi lights, Ecobee wifi thermostat. Orbit wifi garage system/security. Potlights on outside of home adds to curb appeal.
Room Details:
| Room | Level | Length (m) | Width (m) | |||
|---|---|---|---|---|---|---|
| Foyer | Main | Double Doors | Ceramic Floor | Closet | ||
| Dining | Main | 3.25 | 3.20 | Laminate | Large Window | Combined W/Living |
| Living | Main | 4.06 | 3.25 | Laminate | Large Window | Combined W/Kitchen |
| Kitchen | Main | 4.65 | 3.45 | Ceramic Floor | W/O To Yard | Pantry |
| Rec | Bsmt | Laminate | ||||
| Family | In Betwn | 5.20 | 4.15 | Cathedral Ceiling | Laminate | Fireplace |
| Prim Bdrm | 2nd | 3.40 | 3.00 | Laminate | 5 Pc Ensuite | W/I Closet |
| 2nd Br | 2nd | 3.30 | 2.80 | Laminate | Large Closet | Window |
| 3rd Br | 2nd | 3.40 | 3.30 | Laminate | Large Closet | Window |
| Kitchen | Bsmt | Ceramic Floor | Window | |||
| Br | Bsmt | Window | Closet | Laminate | ||
| Br | Bsmt | Window | Closet | Laminate |
