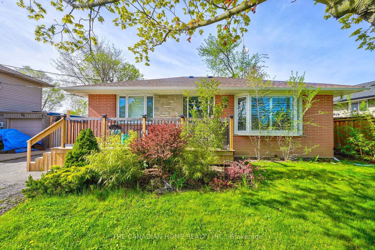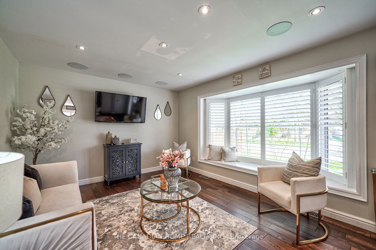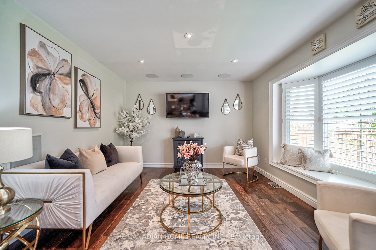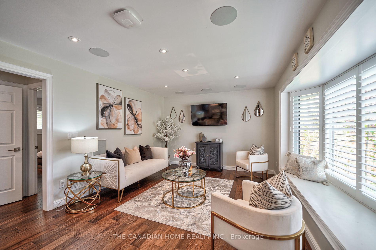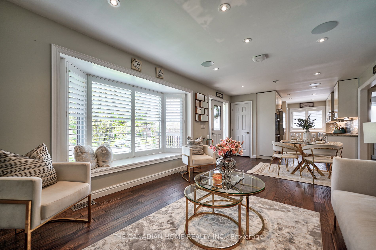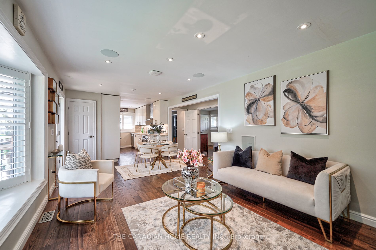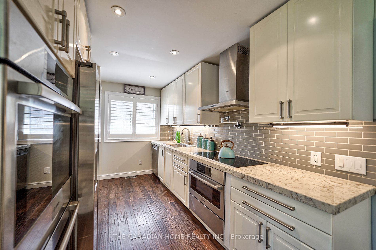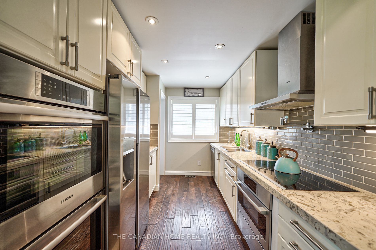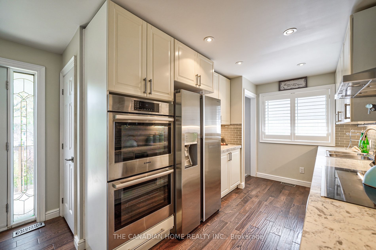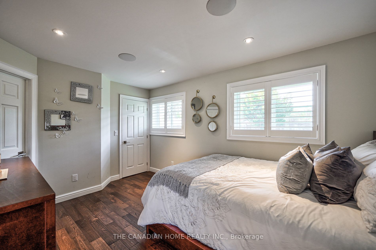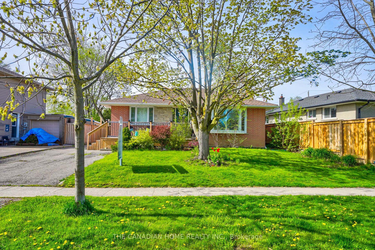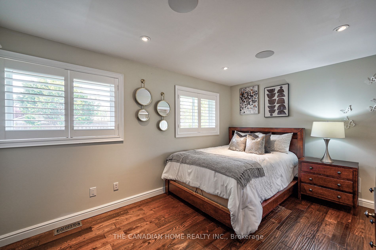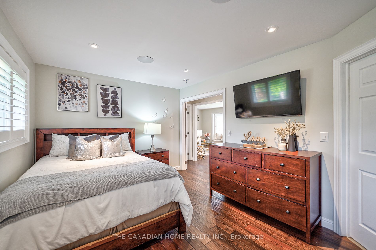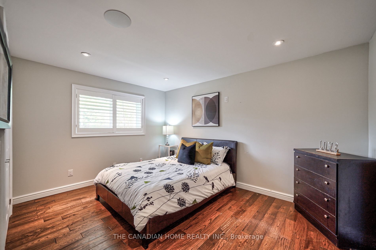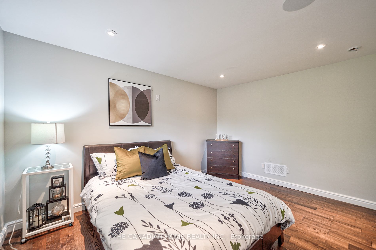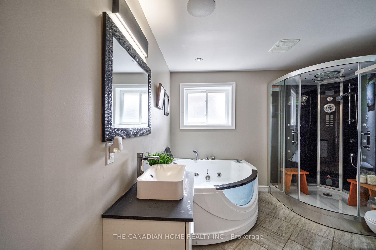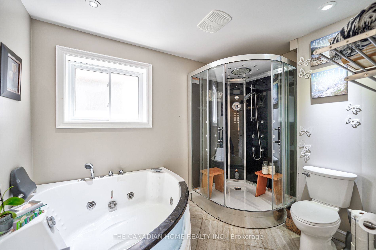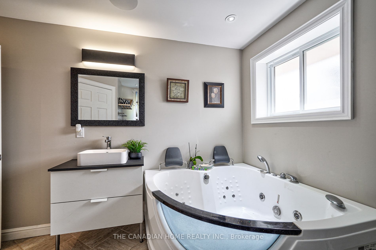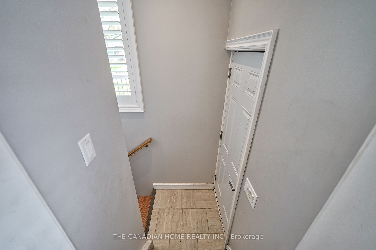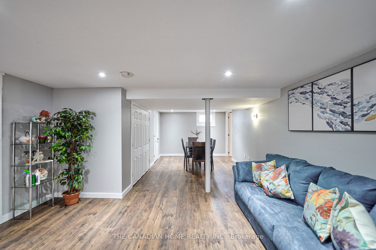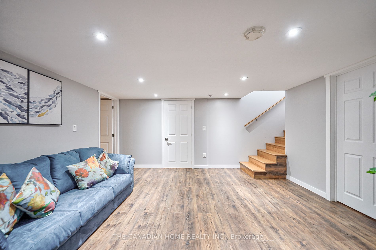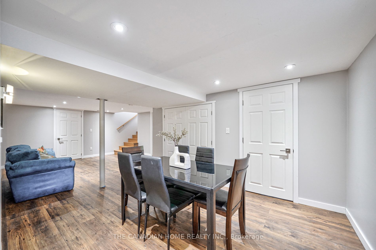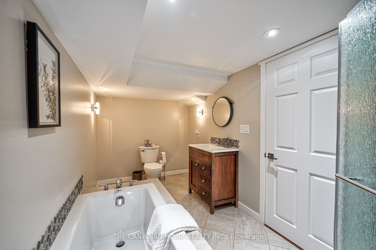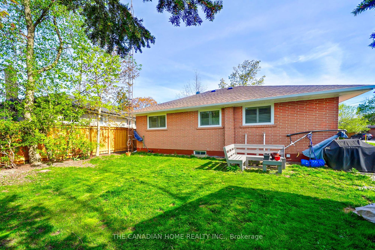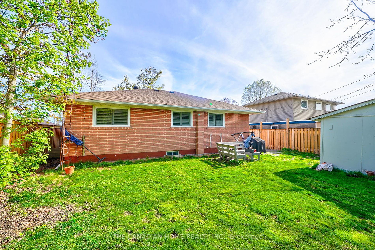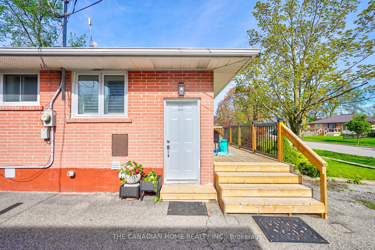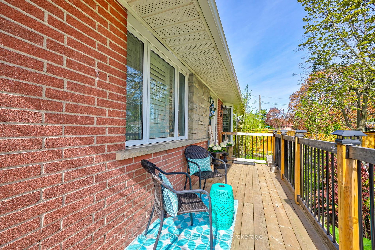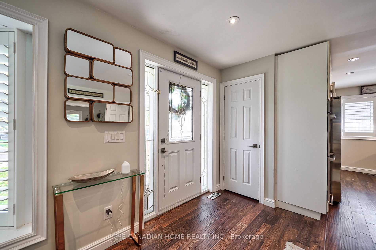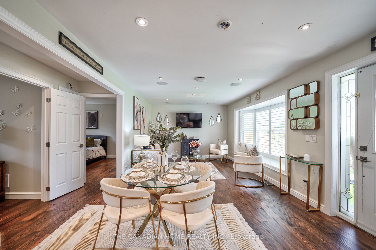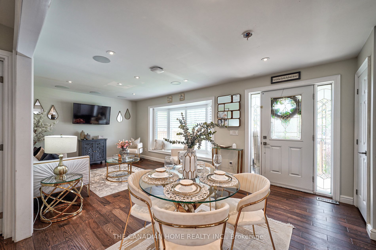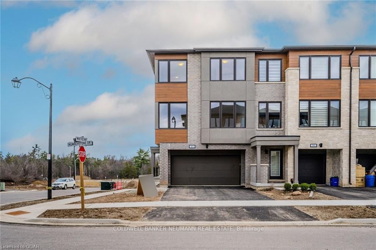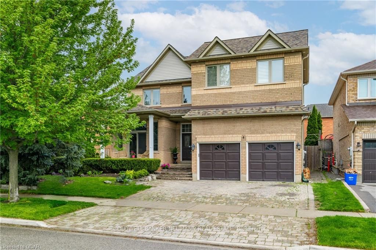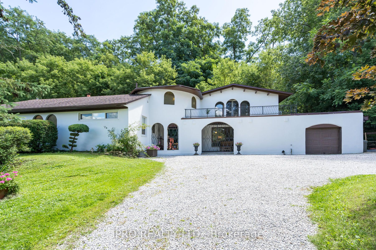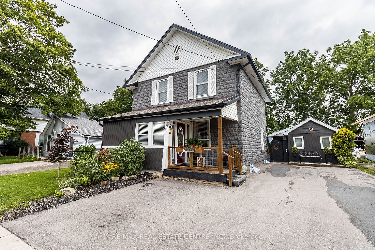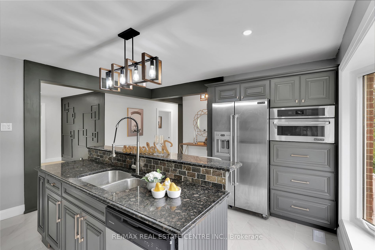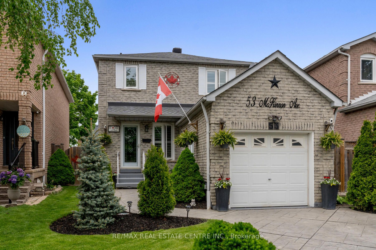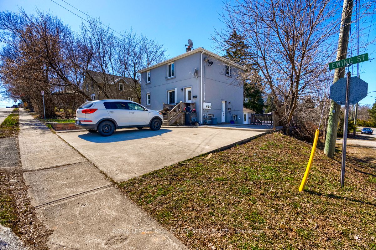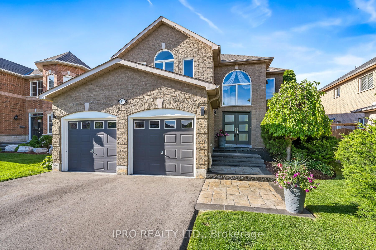35 Weber Dr
$899,880/ For Sale
Details | 35 Weber Dr
This home truly stands out! This completely renovated bungalow features a finished basement and a separate entrance, it showcases meticulous attention to details, premium finishes, and a designer touches. Step inside to discover open-concept main level adorned with hand-scraped hardwood floors, pot lights, built-in speakers and a stunning kitchen with quartz countertops, subway tile backsplash, and built-in appliances. This home boasts two bedrooms, including a master suite with a walk-in closet and access to the exquisite 4-piece bathroom showcasing a steam shower and dual jet-style tub. The lower level, with separate access, offers a spacious recreation area, two additional bedrooms, a second luxurious 4-piece bathroom, and ample storage space. Outside, a generous mature yard and prime location elevate the allure of this property. Conveniently situated within walking distance to schools, parks, shops, and more. Schedule a showing today!
Room Details:
| Room | Level | Length (m) | Width (m) | |||
|---|---|---|---|---|---|---|
| Living | Main | 6.50 | 3.50 | Hardwood Floor | Combined W/Dining | Picture Window |
| Dining | Main | 6.50 | 3.50 | Hardwood Floor | Combined W/Living | Pot Lights |
| Kitchen | Main | 3.90 | 2.50 | Quartz Counter | Hardwood Floor | Pot Lights |
| Prim Bdrm | Main | 4.20 | 3.20 | W/I Closet | Hardwood Floor | Semi Ensuite |
| 2nd Br | Main | 4.40 | 3.10 | Double Closet | Hardwood Floor | Large Window |
| Rec | Bsmt | 7.80 | 4.30 | Pot Lights | Laminate | 4 Pc Bath |
| 3rd Br | Bsmt | 3.80 | 3.60 | Pot Lights | Laminate | Closet |
| 4th Br | Bsmt | 3.80 | 3.60 | Pot Lights | Laminate | Closet |
