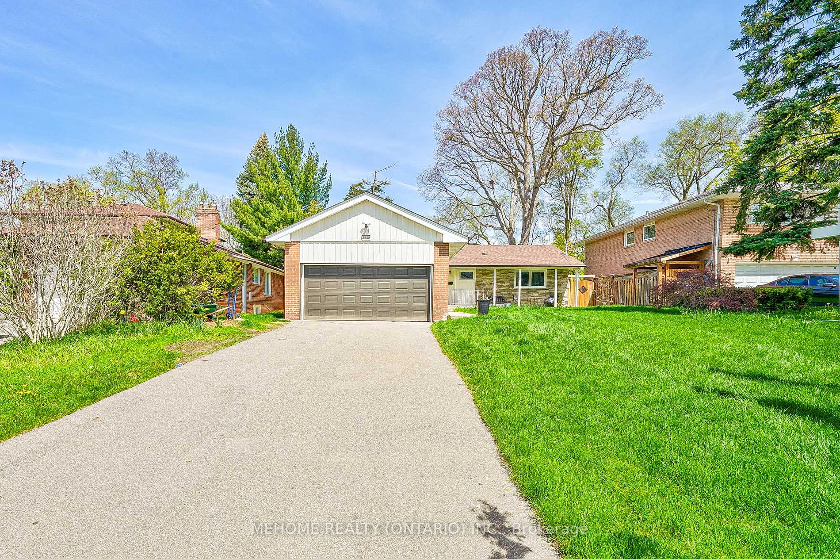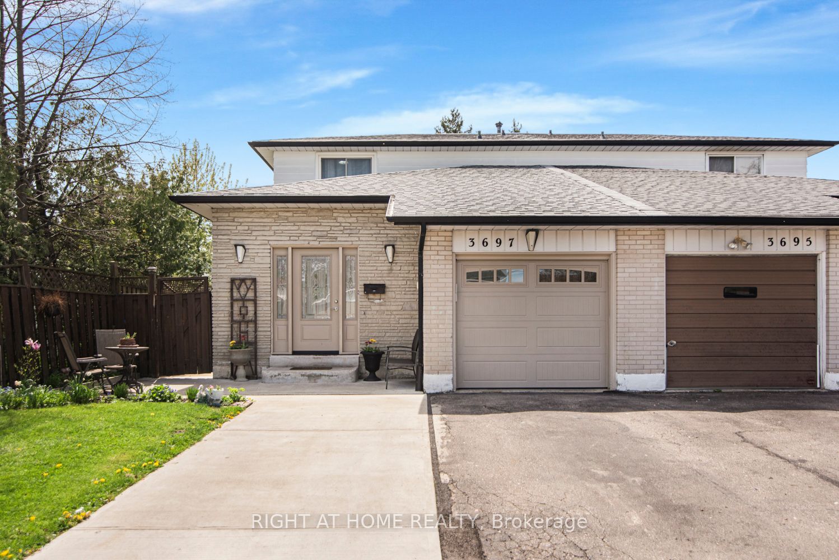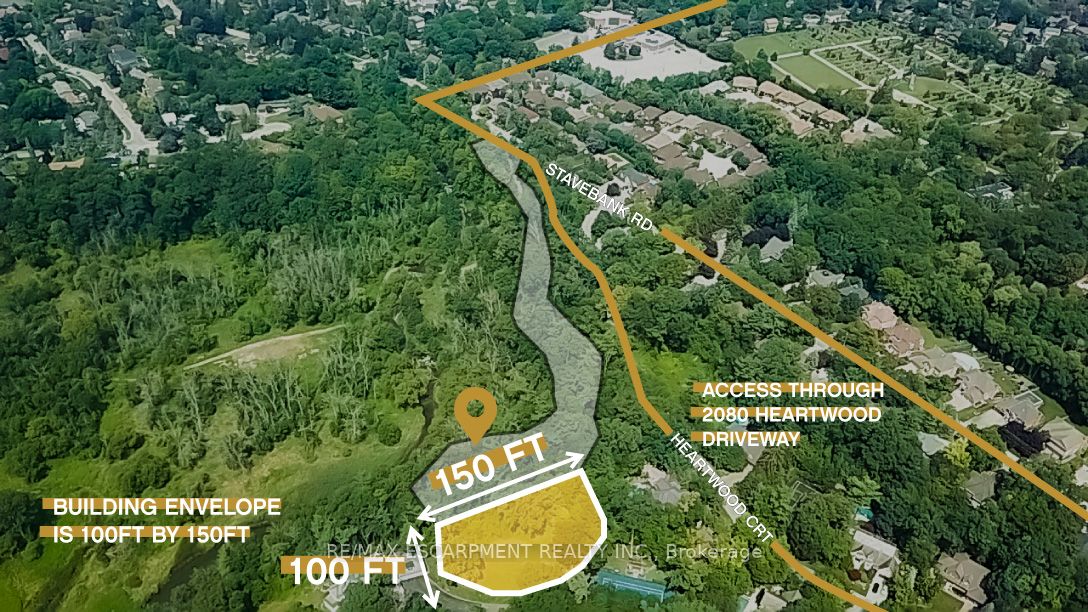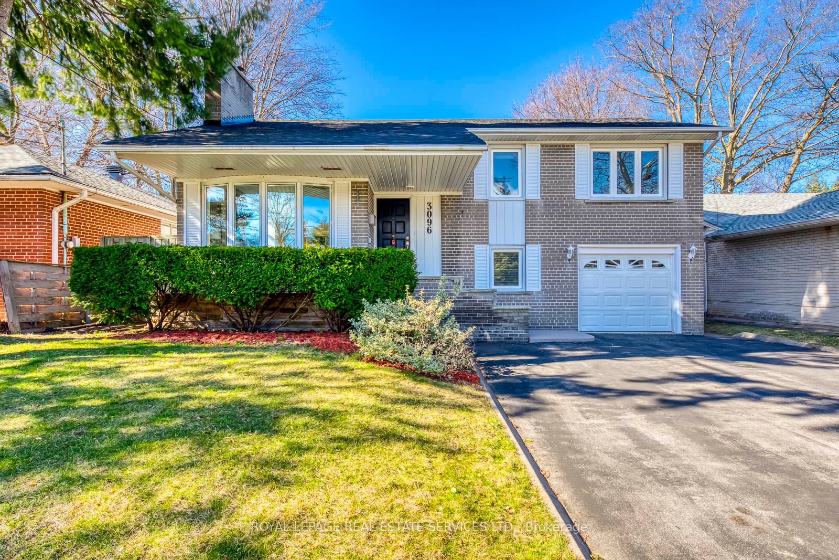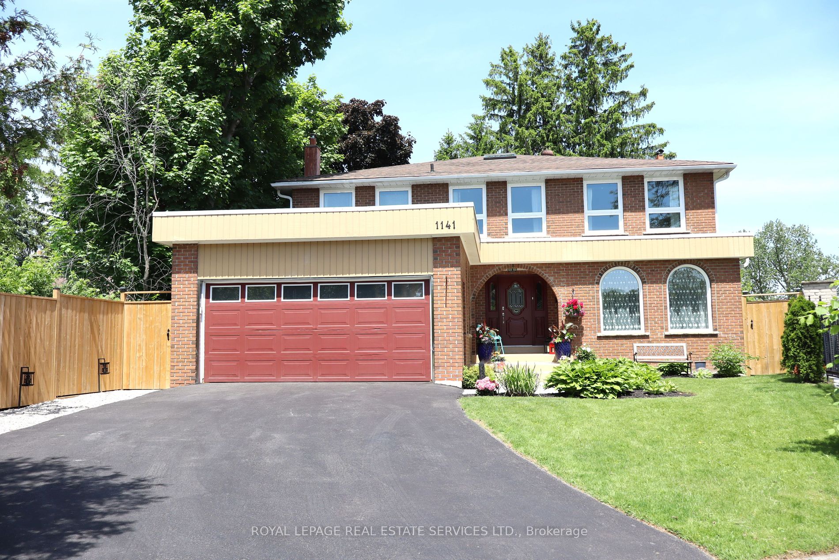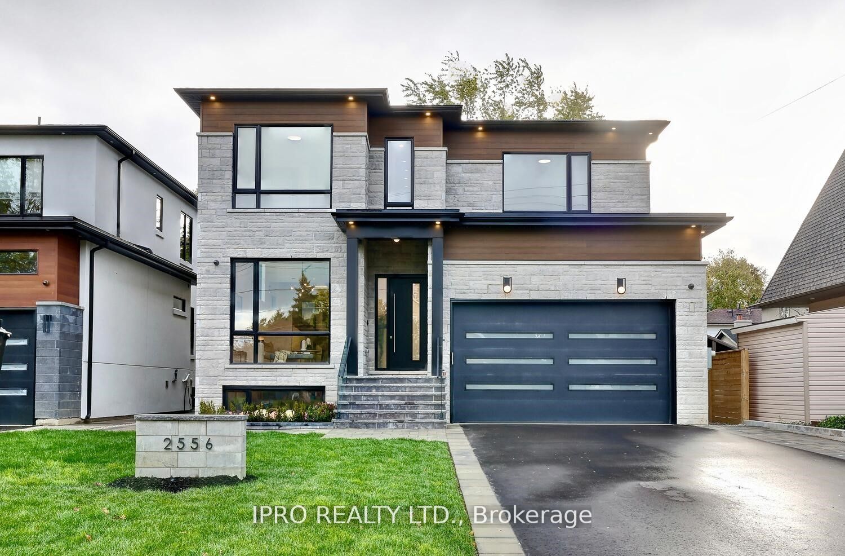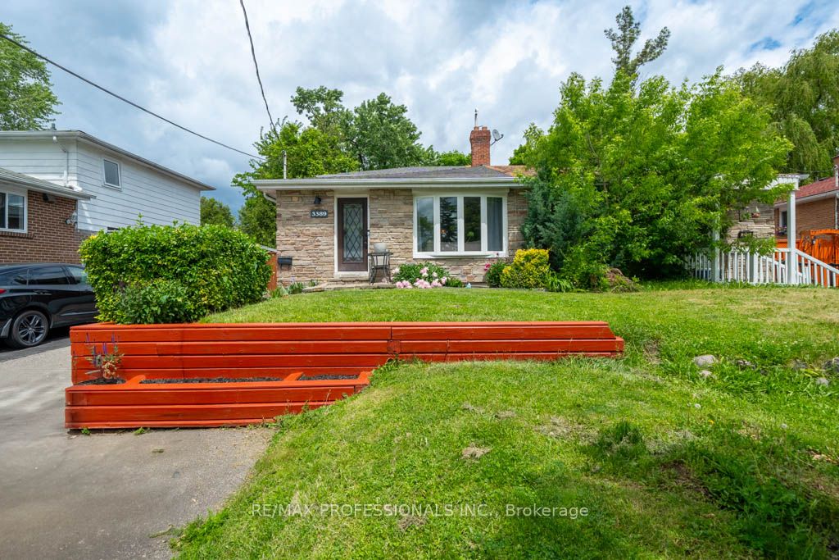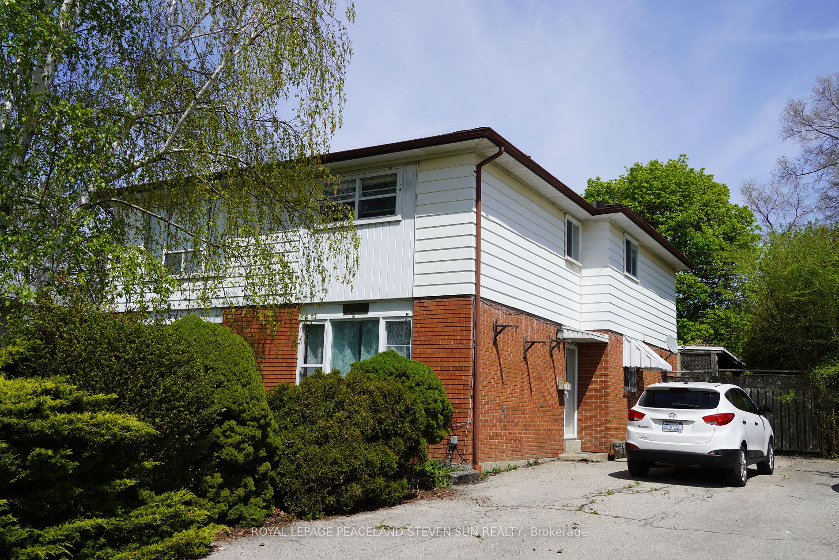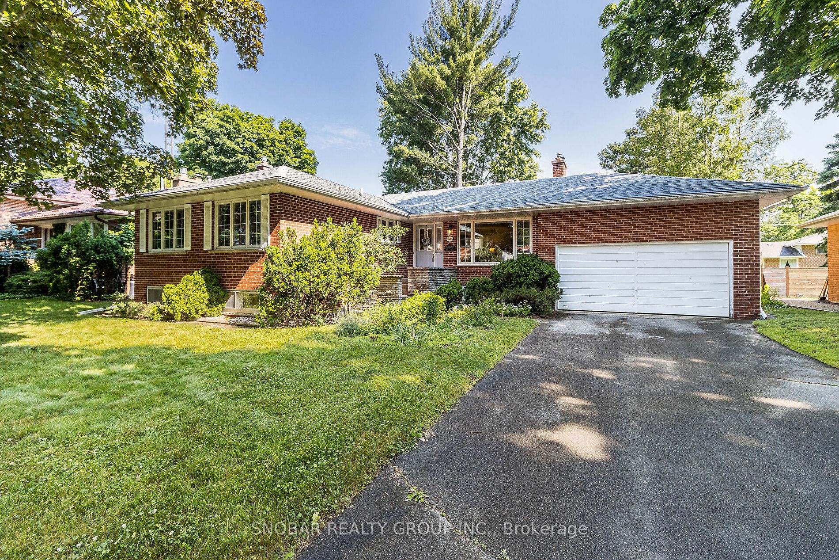3438 Enniskillen Circ
$1,749,000/ For Sale
Details | 3438 Enniskillen Circ
A Completely-Renovated Beautiful Bungalow Located In The Desirable Erindale Community. Tons $$$ Spent On High-End Interior Renovation, Electronic System, Plumbing Systems, Insulation Etc. This Home Sits On A Large, Private Lot, Allowing You to Create Your Own Beautiful Landscape. The House Boasts Two Separate Units of Equal Size. Total 6 Spacious Bedrooms, 5 Bathrooms, 2 kitchens, 2 Laundries. Main Flr Unit Features 3 Bedrooms & Open Concept Flr Plan. A Mix of Ceramic Tile & Luxury Vinyl H/W Flrs & Expansive Windows W/ An Abundance of Natural Light! The Modern Kitchen Fts A Lg Centre Island w/ Eng. Quartz Counters & S/S Appliances. The Sophisticated Primary Bdrm Fts A Stunning 5pc Ensuite While The Other 2 Lg Bdrms Share A 5pc Bath! The Sun-filled Legally-Registered Second Unit on Lower Level Boasts 3 Bedrooms, Above-Grade Windows, An Open Concept Flr Plan That Fts A Spacious Kitchen w/ Eng. Quartz Counters & S/S Appls. Direct Access To The Private Garden! Each Unit Equipped w/ In Suite Laundry! Two Units Can Be Rented Up To $7,500-$8,000. Huge Construction/Income Potential To Add Units Either On The Top Or On The Front (Drawing Is Available). Ideal for Large Families Or Family Looking For Additional Income! Great For Own Use or Investment Property. This Home Is Minutes Away From The Credit River And Erindale Park. A Quiet, Tucked Away Residential Street in Serene Area. Close To All The Amenities You Could Hope For Including Access To The Erindale Go Station. Don't Miss This Gem!
Close to UofT Miss. Campus, Erindale Go Station, Erindale Park, SQ1, Major Hwys & More! Upgrades Inc: R60 blow in Attic Insulation, High Eff Heat Pump, & More in Attached Listing File
Room Details:
| Room | Level | Length (m) | Width (m) | |||
|---|---|---|---|---|---|---|
| Living | Main | 3.76 | 2.97 | Open Concept | Tile Floor | Fireplace |
| Dining | Main | 3.76 | 2.99 | Combined W/Living | Tile Floor | Open Concept |
| Kitchen | Main | 5.22 | 3.38 | Stainless Steel Appl | Tile Floor | |
| Prim Bdrm | Main | 3.52 | 3.96 | 5 Pc Ensuite | Vinyl Floor | Closet |
| 2nd Br | Main | 2.80 | 4.00 | Closet | Vinyl Floor | Window |
| 3rd Br | Main | 3.54 | 2.72 | Mirrored Closet | Vinyl Floor | Window |
| Family | Lower | 6.80 | 4.71 | Walk-Out | Vinyl Floor | |
| Kitchen | Lower | 3.33 | 5.22 | Stainless Steel Appl | Vinyl Floor | |
| 4th Br | Lower | 3.08 | 4.72 | 5 Pc Ensuite | Vinyl Floor | Closet |
| 5th Br | Lower | 3.20 | 2.59 | Mirrored Closet | Vinyl Floor | Window |
| Br | Lower | 2.30 | 3.36 | Window | Vinyl Floor |
