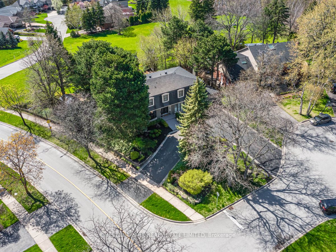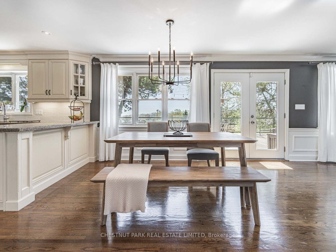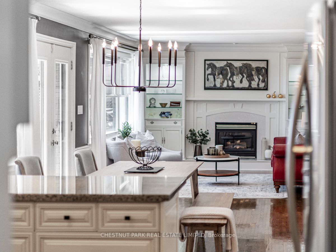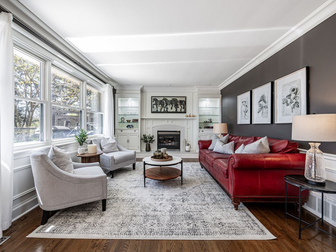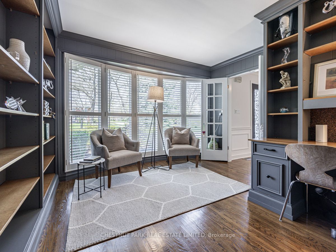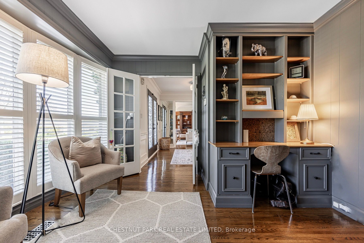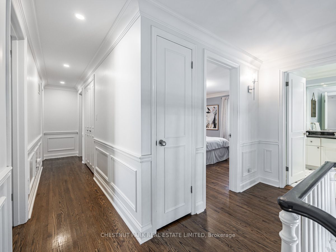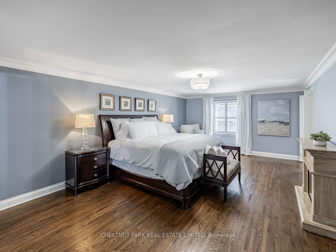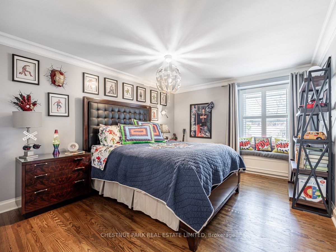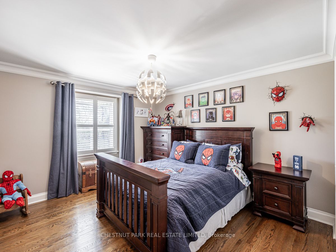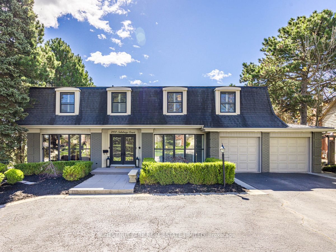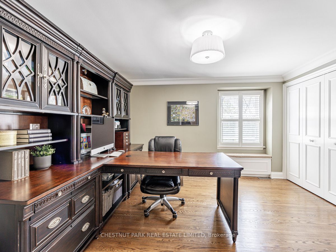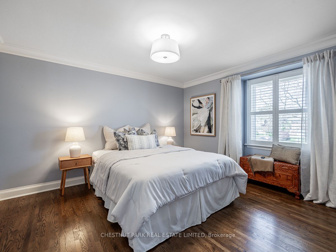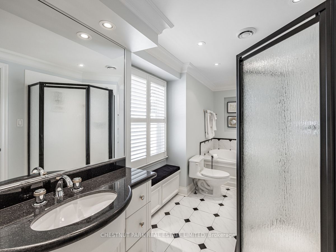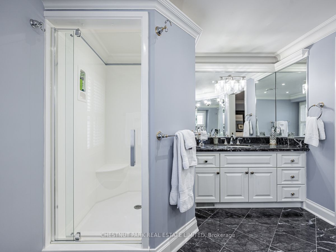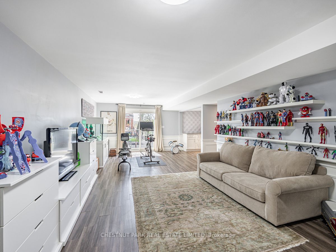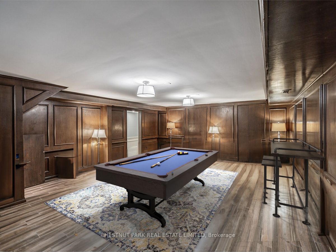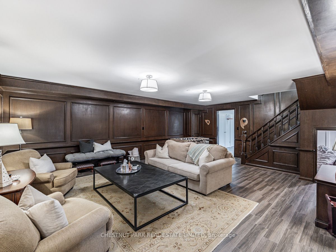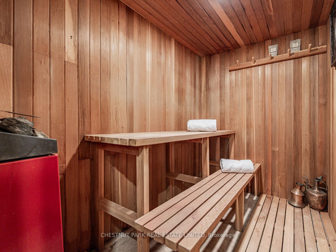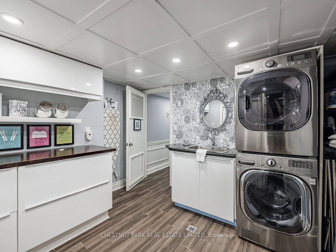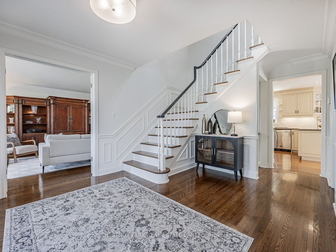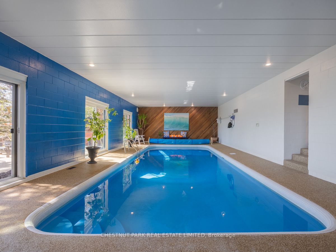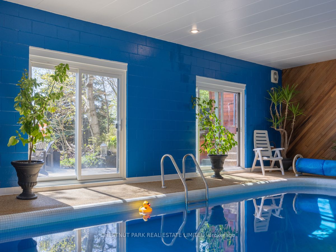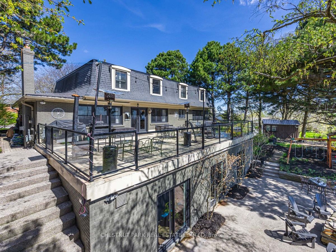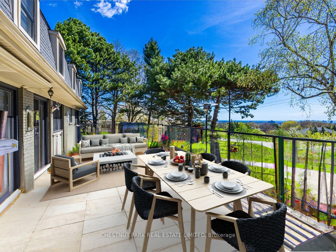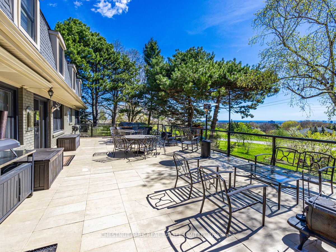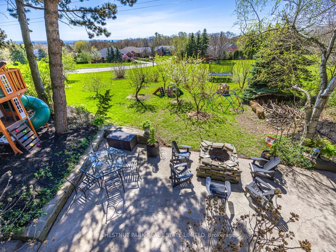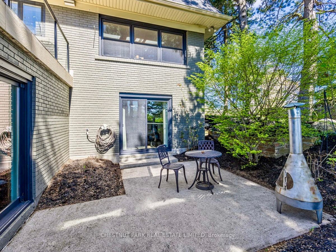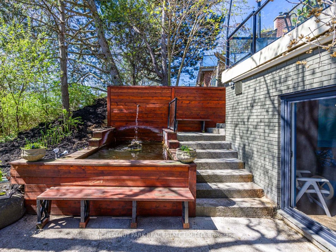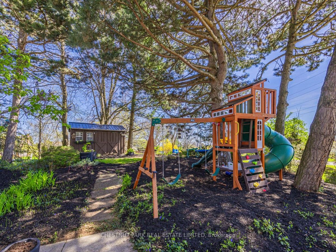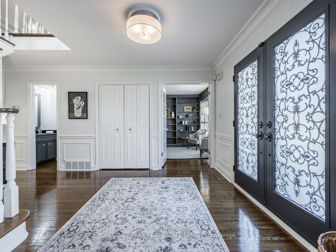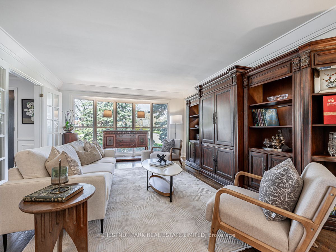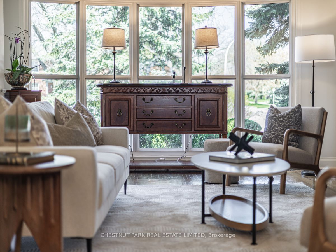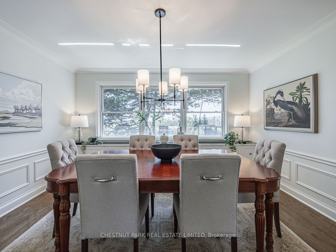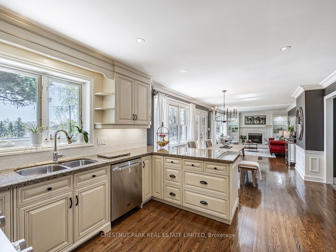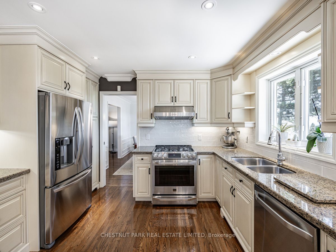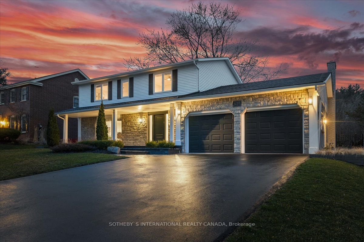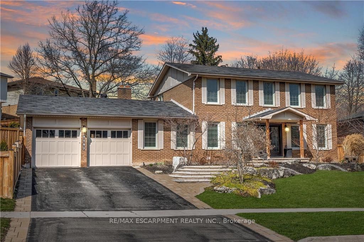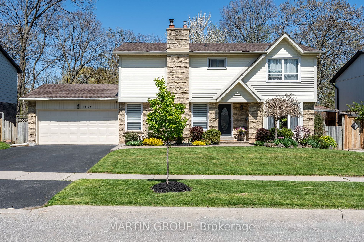2100 Salisbury Crt
$2,449,000/ For Sale
Details | 2100 Salisbury Crt
Tyandaga living at its finest! Discover this Executive 5 Bedroom residence, nestled on a quiet court amidst mature trees with lake views & the absence of rear neighbours. This remarkable home encompasses 5464 square feet of total living space, and is complimented by an expansive 946-square-foot outdoor deck, where glass railings frame panoramic vistas of the city & Lake Ontario. Quality finishes throughout including: hardwood floors, wainscoting, crown molding & custom built-in storage solutions. The eat-in kitchen features granite countertops, a custom backsplash, stainless steel appliances, a butlers pantry, convenient walkout to the deck & adjoining family room with gas fireplace. Further enhancing the main level is a well-appointed office space with built-ins, formal dining room & separate living room. Ascend to the upper level where you will find 5 inviting bedrooms, including a spacious primary suite featuring a substantial walk-in closet & an elegant 4-piece ensuite. The lower level, renovated in 2018, offers luxurious amenities, including in-floor heating, a rec room with walk out, versatile billiards/games room & a convenient bar/kitchenette. This level also boasts a rejuvenating sauna & indoor pool with separate ventilation & wall to wall glass sliding doors. Numerous upgrades, including roof ('23), furnace ('21), a/c ('17), pool heater ('23), pool pump/filter ('15), roof insulation ('17). Come experience a truly remarkable retreat.
Room Details:
| Room | Level | Length (m) | Width (m) | |||
|---|---|---|---|---|---|---|
| Office | Main | 3.18 | 3.66 | |||
| Kitchen | Main | 3.68 | 3.61 | |||
| Dining | Main | 3.40 | 4.06 | |||
| Family | Main | 3.68 | 5.64 | |||
| Living | Main | 5.64 | 4.06 | |||
| Prim Bdrm | 2nd | 7.19 | 4.06 | |||
| 2nd Br | 2nd | 4.45 | 3.33 | |||
| 3rd Br | 2nd | 3.66 | 3.66 | |||
| 4th Br | 2nd | 3.56 | 3.33 | |||
| 5th Br | 2nd | 3.56 | 3.68 | |||
| Rec | Bsmt | 8.66 | 4.06 | |||
| Games | Bsmt | 5.36 | 6.78 |
