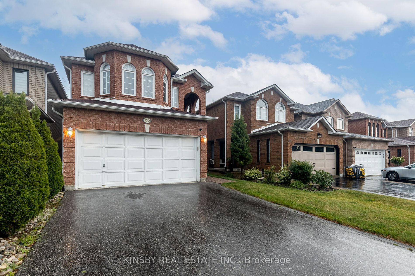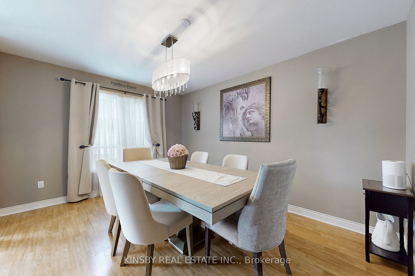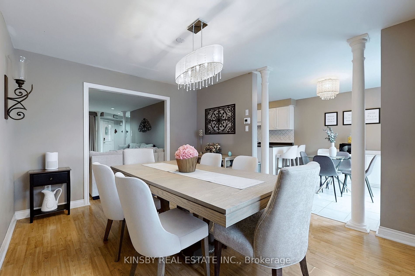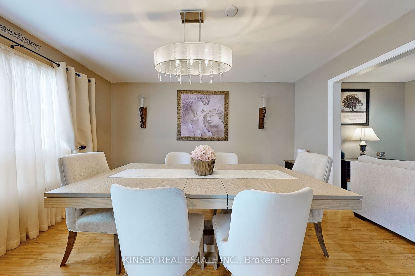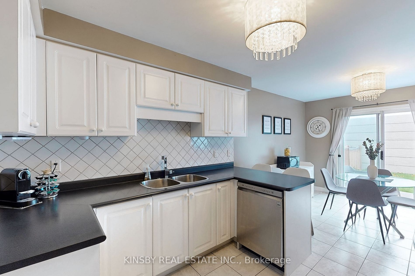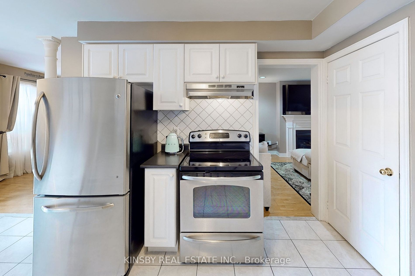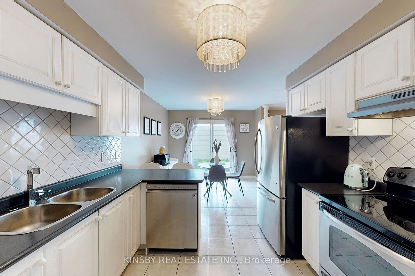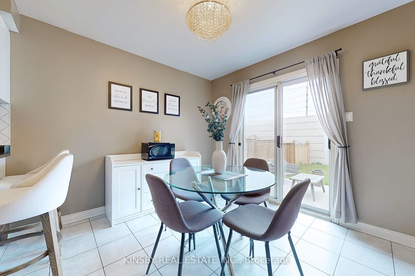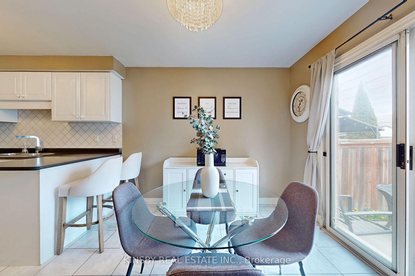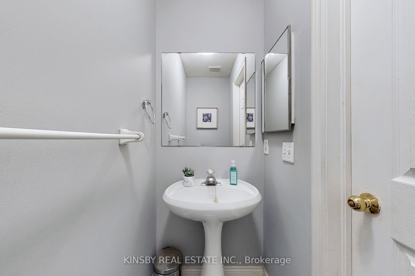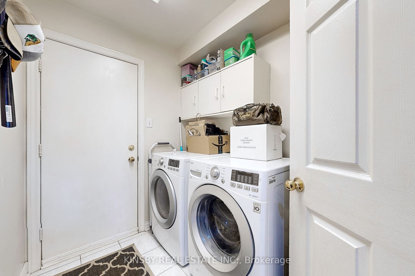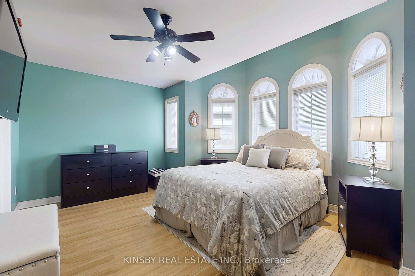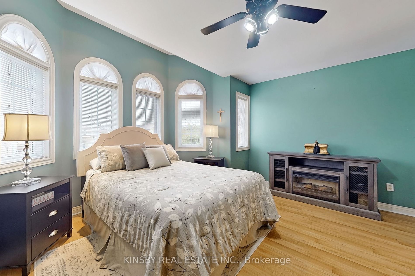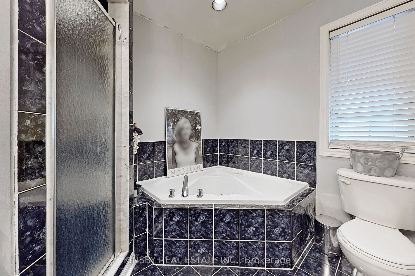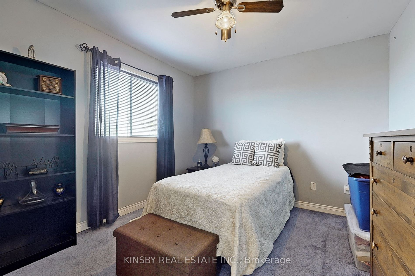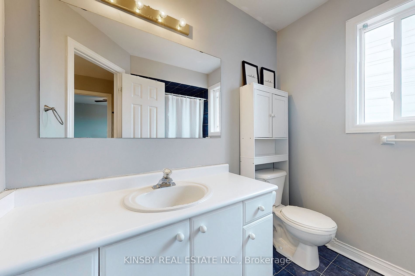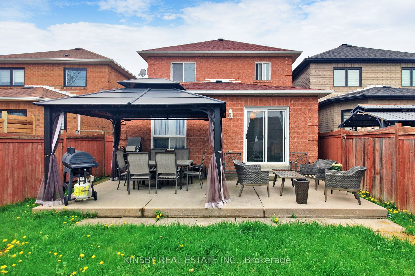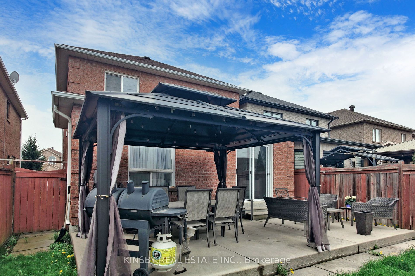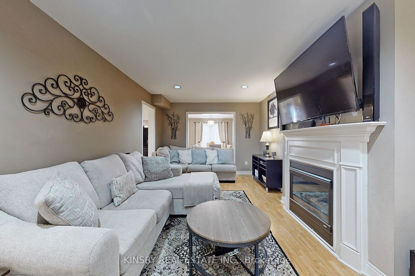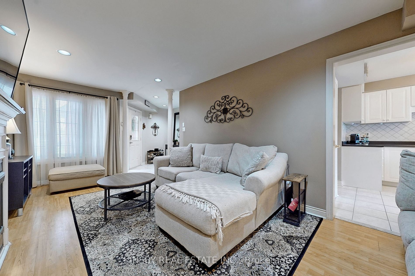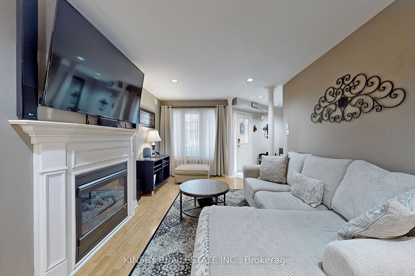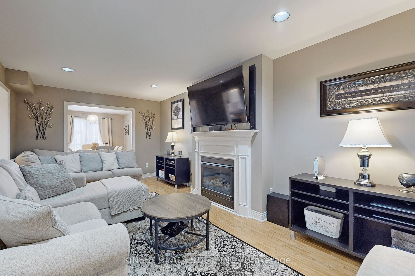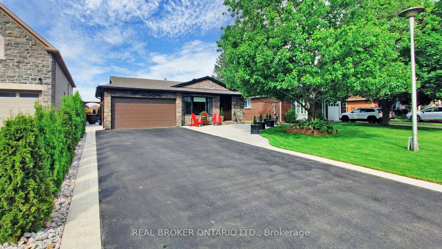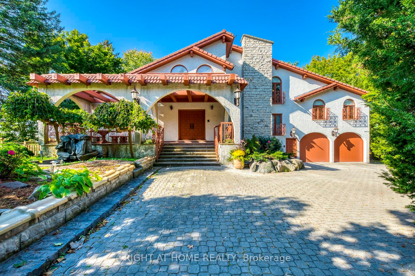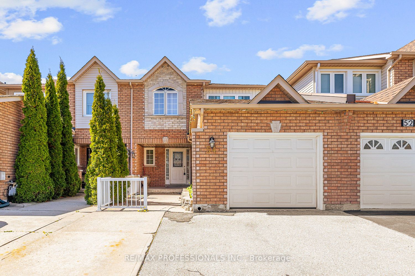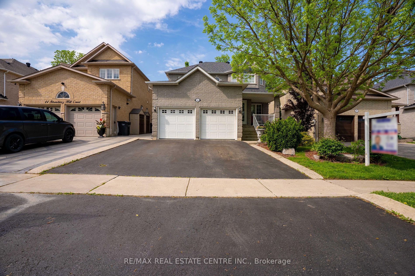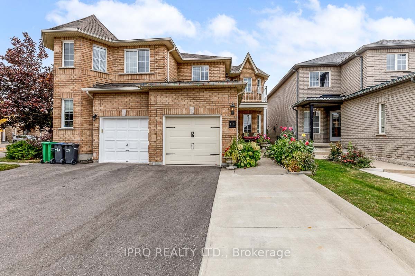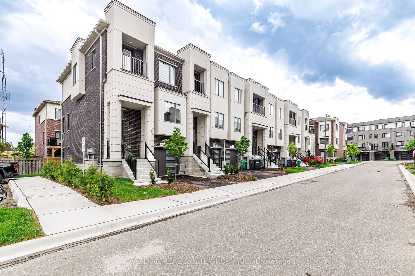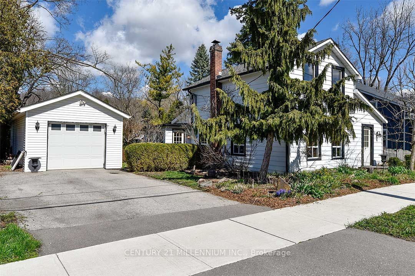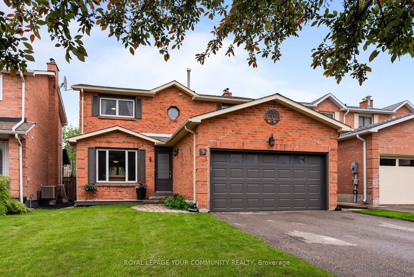130 Waterbury St
$1,099,000/ For Sale
Details | 130 Waterbury St
Welcome to your dream home in the charming community of Bolton! This stunning detached 3-bedroom, 3-bathroom home offers spacious living in a desirable neighborhood. As you step inside, you're greeted by the warmth of a cozy gas fireplace, perfect for relaxing evenings with loved ones Entertain in style with a separate dining room, ideal for hosting dinner parties and gatherings. The eat-in kitchen is a delight, complete with modern appliances, ample counter space, and direct access to the backyard stone deck, where you can enjoy al fresco dining or simply unwind. Upstairs, retreat to the expansive primary bedroom featuring a luxurious 4-piece ensuite, offering a peaceful sanctuary to relax and rejuvenate. Additional features include a two-car garage with direct access into the house, providing convenience and security, along with ample parking space with room for four cars in the driveway. Convenience is key, with this home just minutes away from shopping, groceries, and a host of amenities, ensuring all your daily needs are within easy reach Don't miss out on this rare opportunity to own a beautiful home in the heart of Bolton. Schedule your viewing today and make this your forever home!
Gazebo, Patio Table with 6 chairs, garden shed, automatic garage door opener, Central Vac with attachments.
Room Details:
| Room | Level | Length (m) | Width (m) | |||
|---|---|---|---|---|---|---|
| Living | Main | 6.26 | 3.31 | Fireplace | Laminate | Combined W/Dining |
| Dining | Main | 4.02 | 3.31 | Large Window | Laminate | Combined W/Living |
| Kitchen | Main | 2.97 | 3.08 | Stainless Steel Appl | Ceramic Floor | W/O To Terrace |
| Laundry | Main | 2.50 | 1.87 | Ceramic Floor | ||
| Prim Bdrm | 2nd | 3.68 | 3.83 | W/I Closet | Laminate | 4 Pc Ensuite |
| 2nd Br | 2nd | 3.10 | 3.34 | Ceiling Fan | Laminate | Closet |
| 3rd Br | 2nd | 3.09 | 3.34 | Ceiling Fan | Broadloom | Large Window |
| Rec | Bsmt | 6.18 | 6.38 | Partly Finished |
