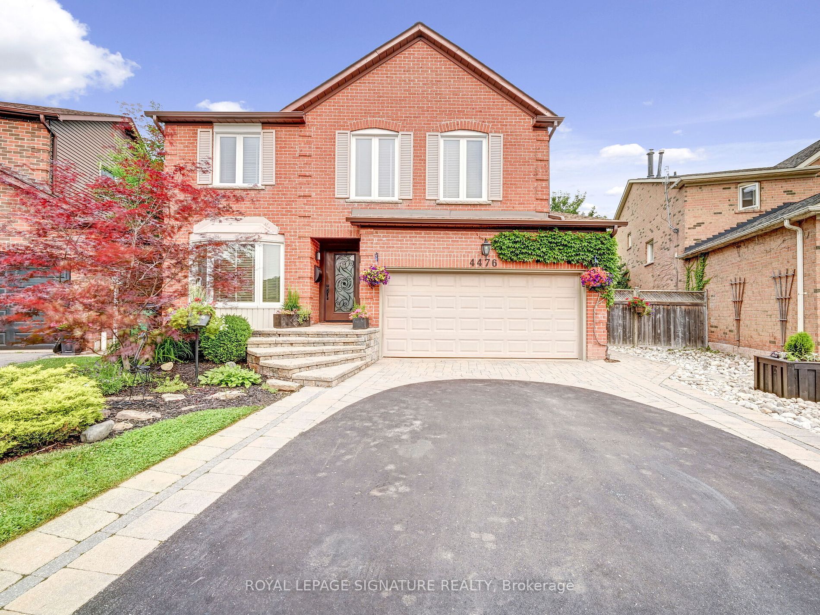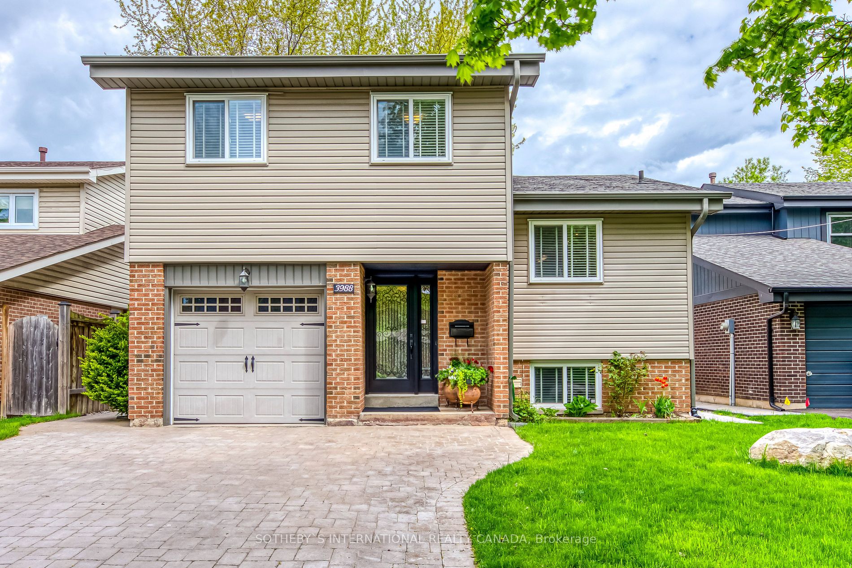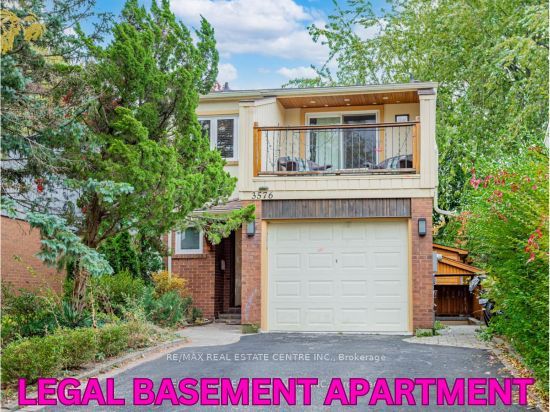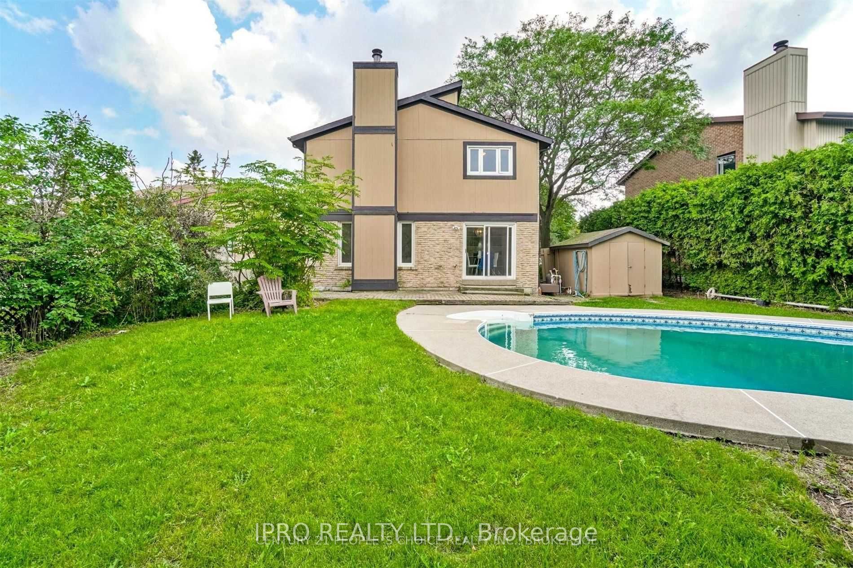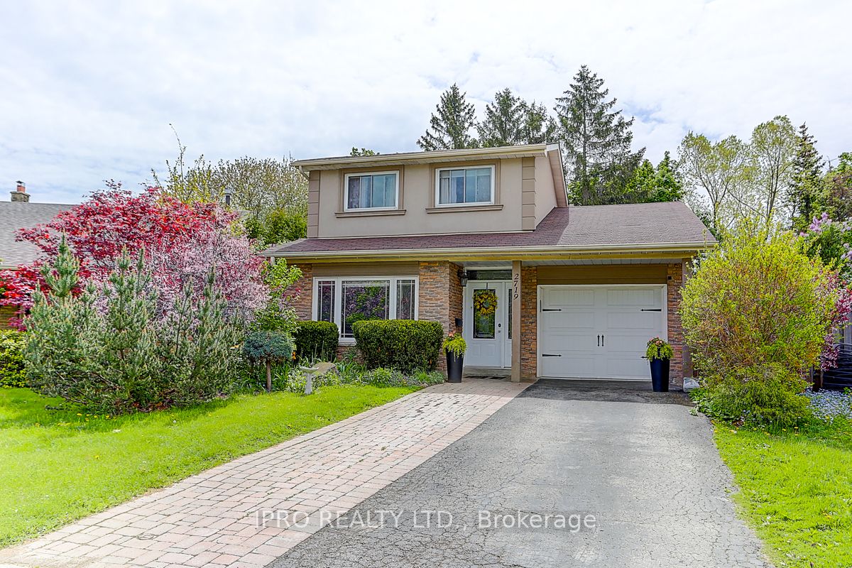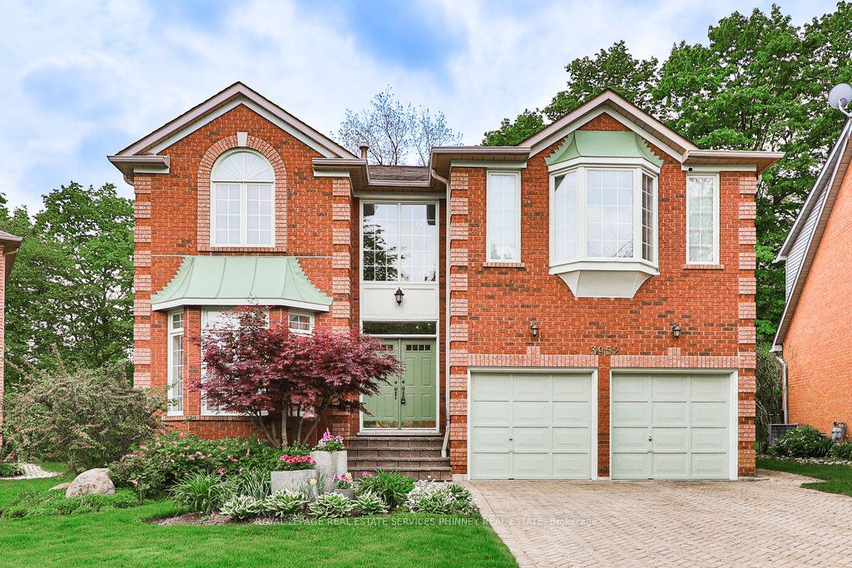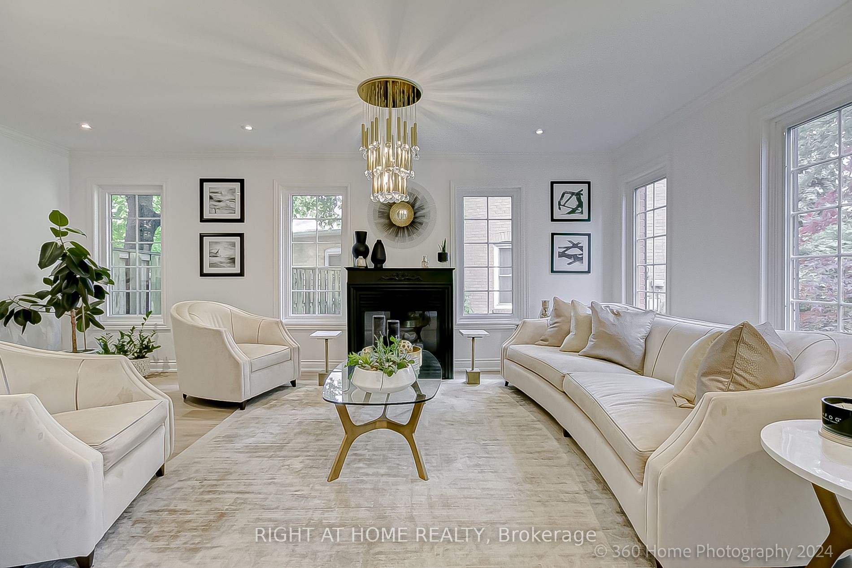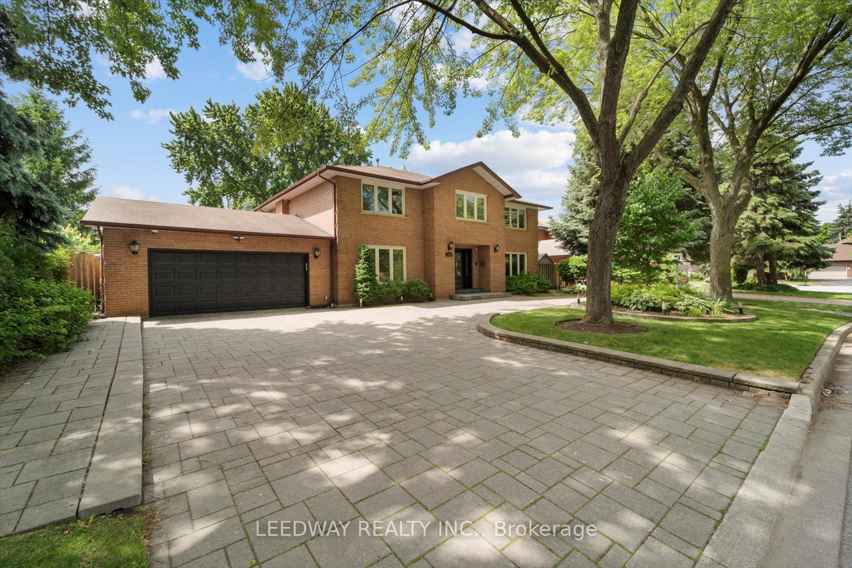4476 Sawmill Valley Dr
$1,650,000/ For Sale
Details | 4476 Sawmill Valley Dr
Welcome to the Stunningly Renovated Home of your Dreams in the Exclusive Community of Sawmill Valley! This Open-Concept Main Floor Living Space Is An Entertainers Dream. Boasting Hardwood Floors Throughout, High-End, Custom-Designed Solid Wood Kitchen With B/I Stainless Steel Appliances, Granite Counters, Vaulted Ceilings and Tons of Storage. Step Outside And Enjoy The Massive Backyard on The Wrap Around Deck With Two Walkouts, Perfect For Summer BBQs. Upstairs Are 4 Spacious Bedrooms, Including a Large Primary With a W/I closet and an Opulent 5-piece ensuite. High-End Finishes, Including Custom Solid Oak Doors, Poplar Trim and Baseboards, Custom Oak Stairs, Gas Fireplace and Built-in Shelving in the Family Room.The Finished Basement Featuring a Spacious Rec Room Perfect For a Home Gym, Laundry, and Large 5th Bedroom. Situated on a Massive 153ft Deep, 80ft Wide at Rear Pie-Shaped Lot Backing Onto Endless Green Space Leading To Miles Of Trails. Offers More Upgrades Than Can Be Listed, This Truly is One of a Kind Home.
Several Added in Windows Allowing For Tons If Natural Light Throughout The Home. Bonus Mud Room Added on Main Floor, Most Windows Updated, Basement Done Last Year, 2 Fireplaces, Gas and Wood, HWT Owned
Room Details:
| Room | Level | Length (m) | Width (m) | |||
|---|---|---|---|---|---|---|
| Living | Ground | 4.80 | 3.45 | Bay Window | Hardwood Floor | |
| Dining | Ground | 3.60 | 3.45 | Open Concept | Hardwood Floor | Large Window |
| Family | Ground | 5.45 | 3.28 | B/I Shelves | Hardwood Floor | W/O To Deck |
| Kitchen | Ground | 5.70 | 3.70 | Stainless Steel Appl | Porcelain Floor | W/O To Yard |
| Mudroom | Main | 3.03 | 1.87 | Double Closet | Tile Floor | W/O To Garage |
| 2nd Br | 2nd | 5.36 | 3.50 | 5 Pc Ensuite | Hardwood Floor | W/I Closet |
| 3rd Br | 2nd | 3.65 | 4.64 | Large Closet | Hardwood Floor | Large Window |
| 4th Br | 2nd | 4.60 | 3.00 | Large Closet | Hardwood Floor | Large Window |
| Rec | Bsmt | 3.44 | 2.90 | Large Closet | Hardwood Floor | Large Window |
| Mudroom | Main | 6.80 | 3.50 | Fireplace | Vinyl Floor | Window |
| Br | Bsmt | 5.10 | 4.37 | Pot Lights | Vinyl Floor | B/I Closet |
| Laundry | Bsmt | 2.77 | 1.81 | Laundry Sink | Vinyl Floor | Window |
