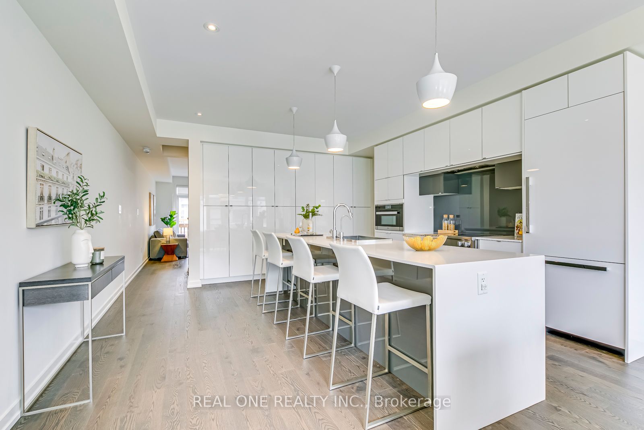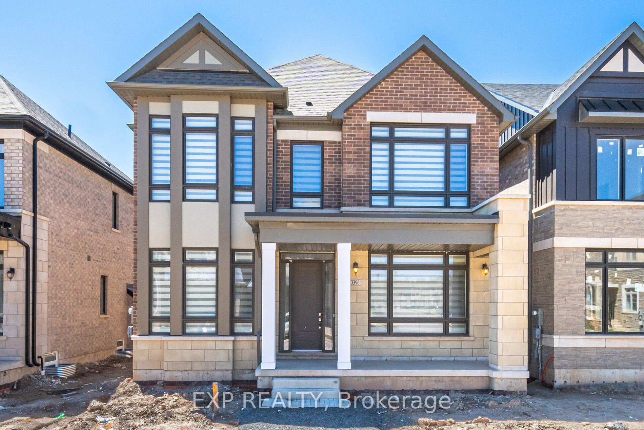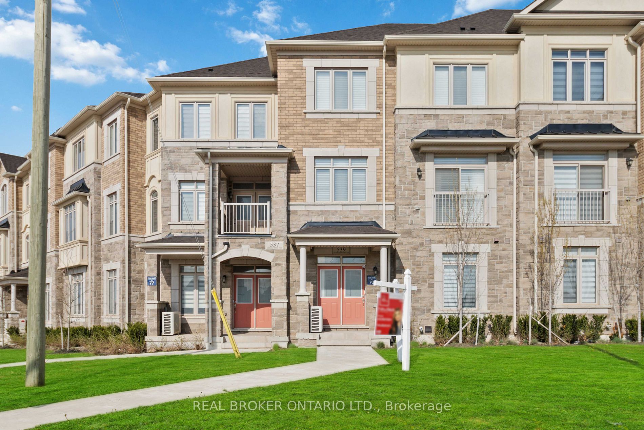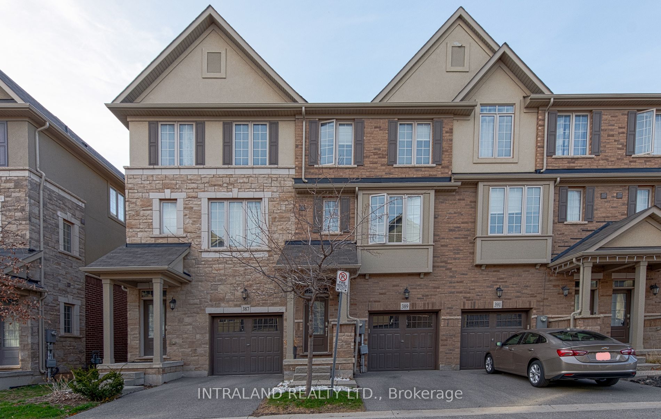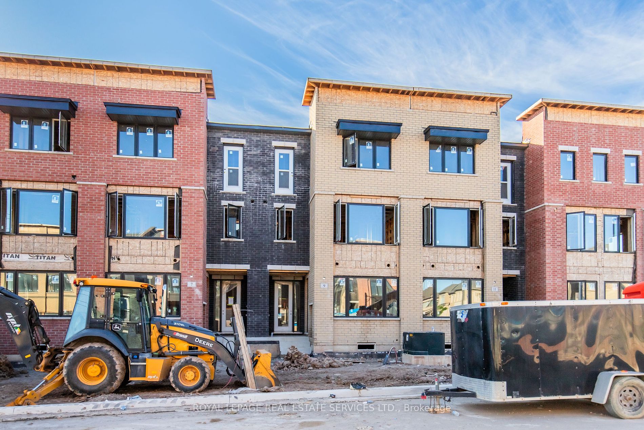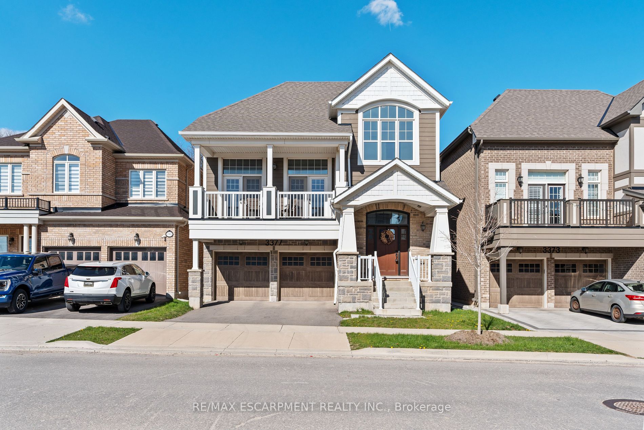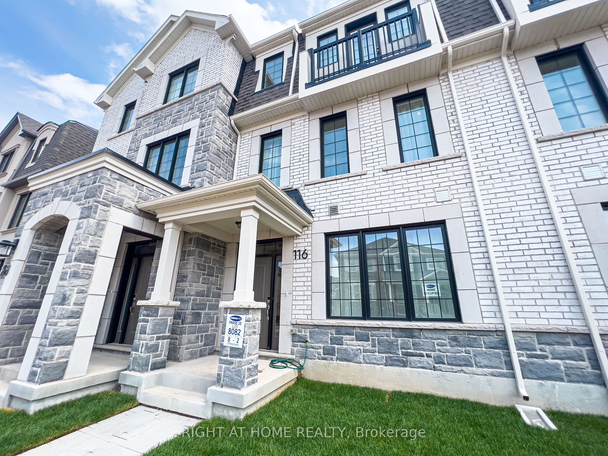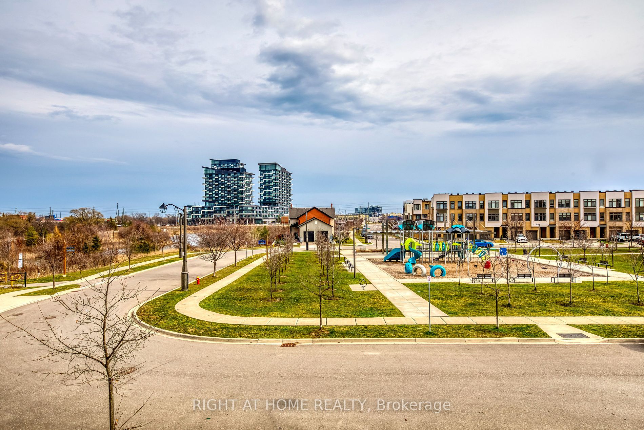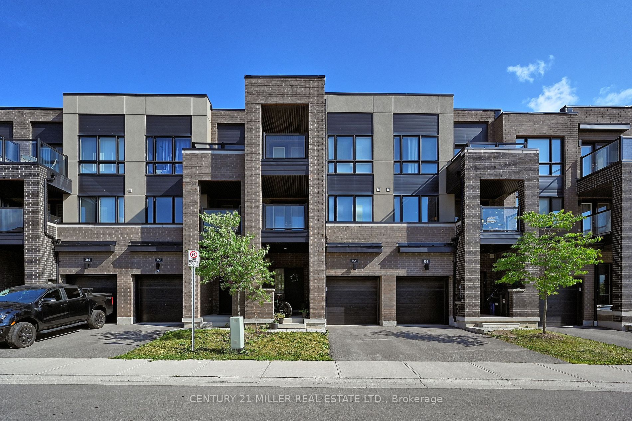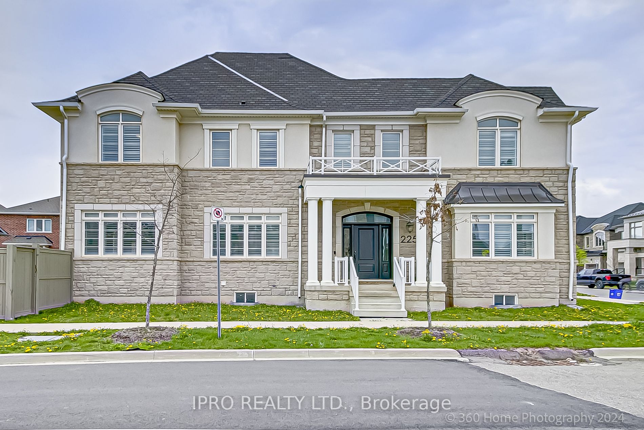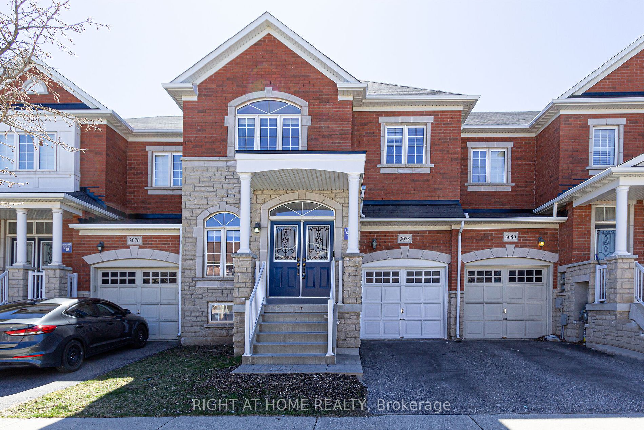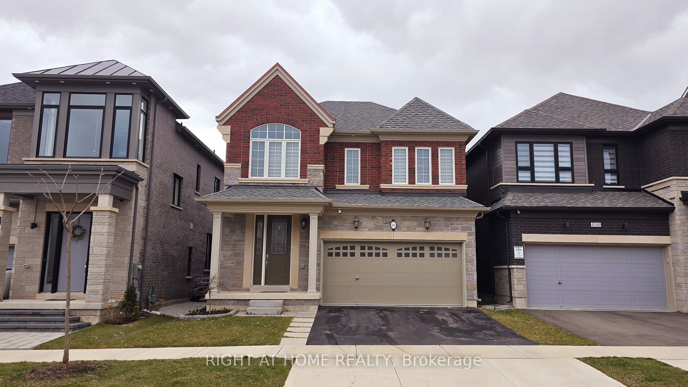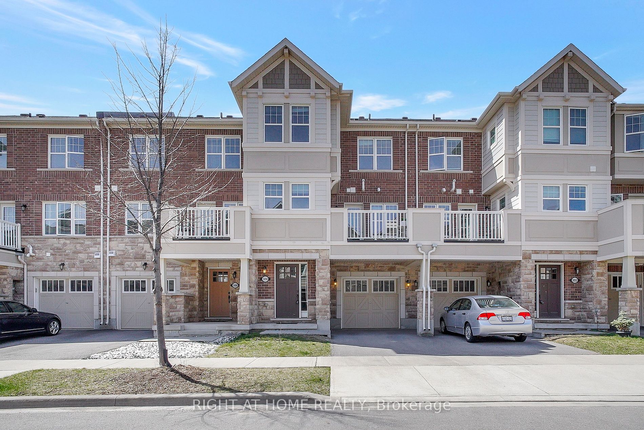196 Squire Cres
$1,237,000/ For Sale
Details | 196 Squire Cres
5 Elite Picks! Here Are 5 Reasons To Make This Home Your Own: 1. Absolutely Stunning Modern, Upgraded Kitchen Boasting 16' Island with Waterfall Countertop, Quartz & Corian Countertops, Glass Sheet Backsplash, Upgraded Wall-to-Wall Pantry Cabinets & High-End Miele Integrated Appliances, Open to Spacious Dining Room with Large Picture Windows. 2. Bright & Spacious Great Room with W/O to Good-Sized Balcony. 3. 3 Bedrooms, 2 Full Baths & Convenient Laundry Closet on 3rd Level, with Generous 3rd Bedroom Currently Used as Dressing Room with an Abundance of B/I Wardrobe/Storage. 4. Bright Primary Bdrm Featuring Custom B/I Wardrobe & Classy 3pc Ensuite with Oversized Shower! 5. Finished Ground Level Featuring Family/Play Room with B/I Storage Cabinets & W/O to Fully-Fenced Yard (with Natural Gas BBQ Hook-up)... Plus Ample Closet Space, Modern 2pc Bath & Access to Garage! All This & More! 2,010 Sq.Ft. of Living Space! Upgraded Custom California Closets, Smooth Ceilings, Custom Potlights, Custom Hunter Douglas Blinds, Upgraded Tile Flooring & Engineered Hdwd. Upgraded Toilets, Undermount Sinks & Quartz Countertops in All Baths. Custom Shelving in Garage. 9' Ceilings on All 3 Levels!
Conveniently Located in Oakville's Growing Glenorchy Community Just Steps from Squire Parkette & Postville Pond, and within Walking Distance to Many Parks & Trails, Shopping, Restaurants & Amenities!
Room Details:
| Room | Level | Length (m) | Width (m) | |||
|---|---|---|---|---|---|---|
| Family | Ground | 5.38 | 3.04 | W/O To Yard | Hardwood Floor | B/I Closet |
| Kitchen | Main | 4.72 | 4.70 | Quartz Counter | Hardwood Floor | B/I Appliances |
| Dining | Main | 4.70 | 3.27 | Open Concept | Hardwood Floor | Picture Window |
| Great Rm | Main | 5.48 | 4.70 | W/O To Balcony | Hardwood Floor | |
| Prim Bdrm | 3rd | 3.98 | 3.07 | 3 Pc Ensuite | Hardwood Floor | B/I Closet |
| 2nd Br | 3rd | 2.74 | 2.74 | Closet | Hardwood Floor | |
| 3rd Br | 3rd | 5.38 | 2.74 | B/I Closet | Hardwood Floor | Irregular Rm |
