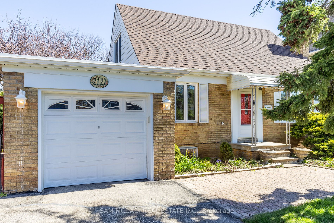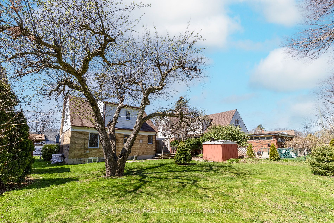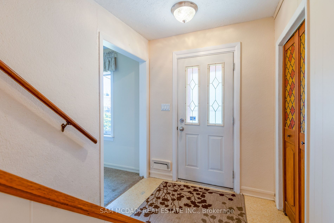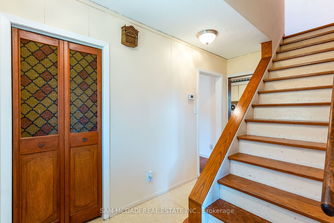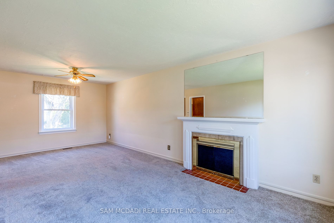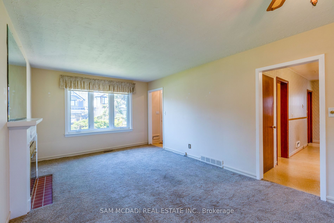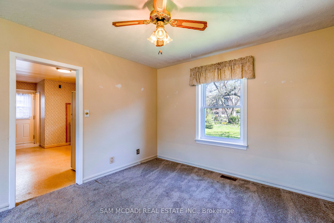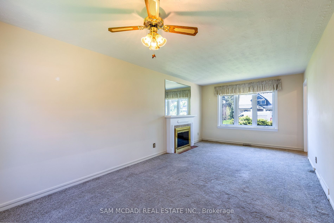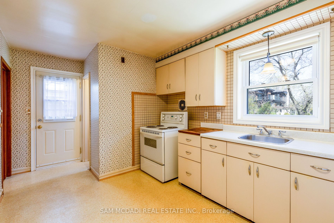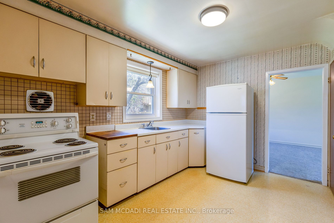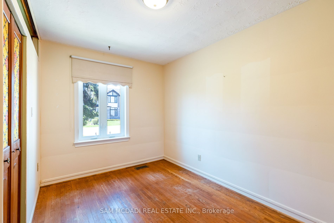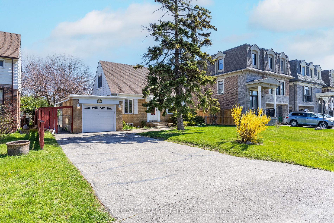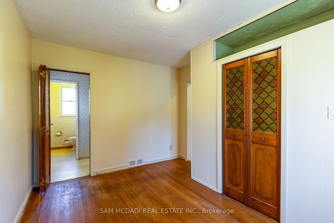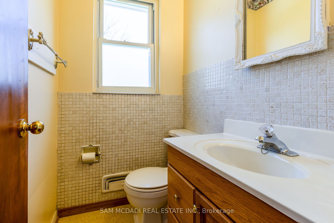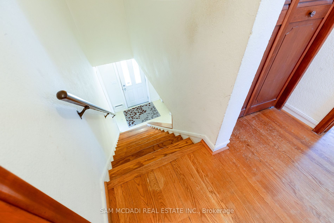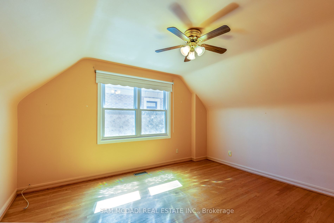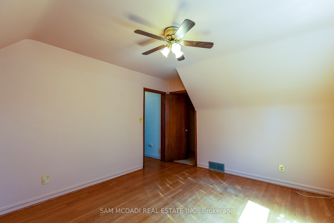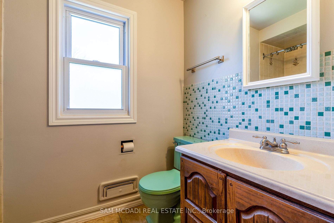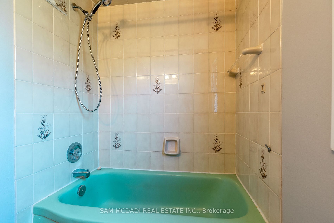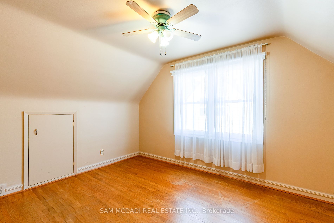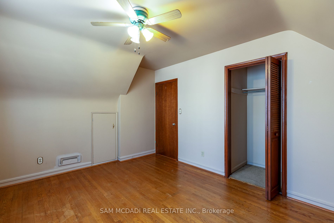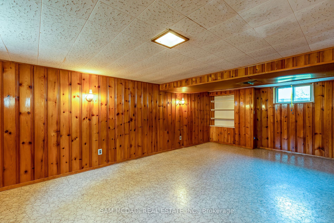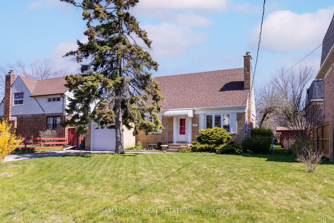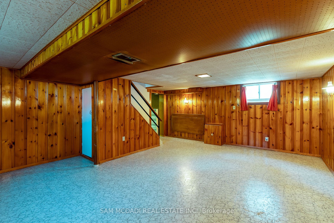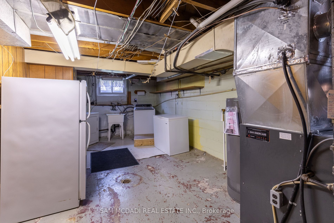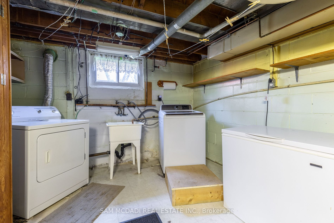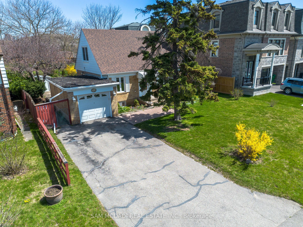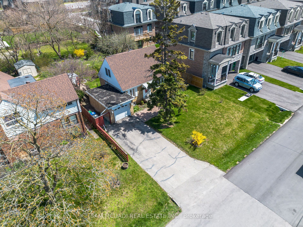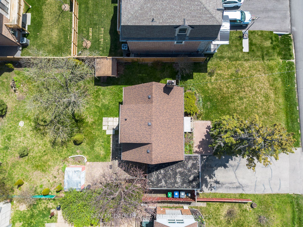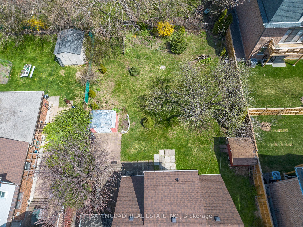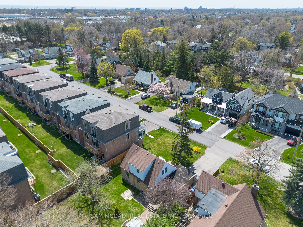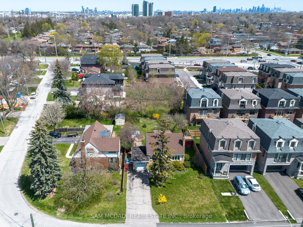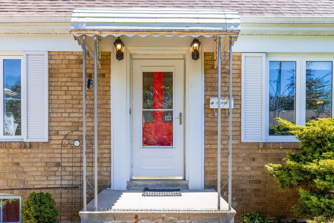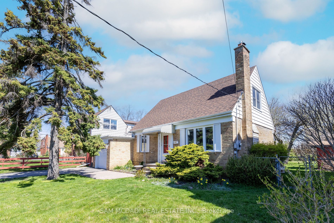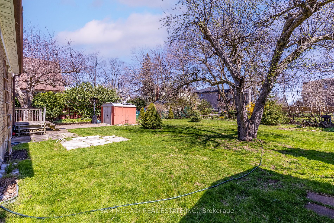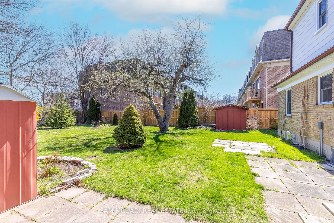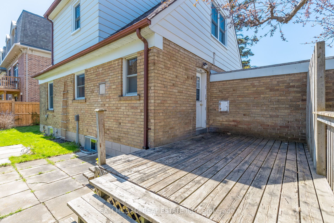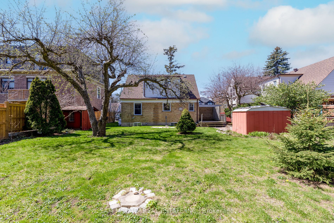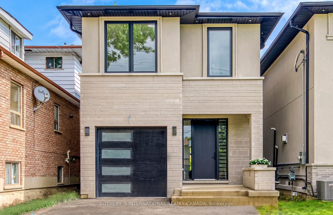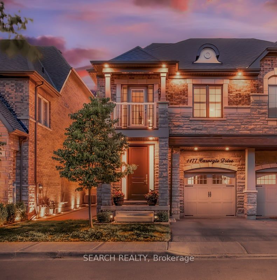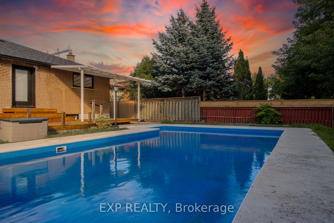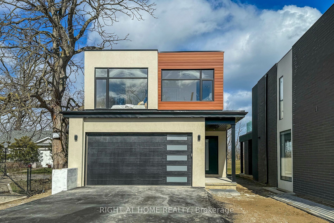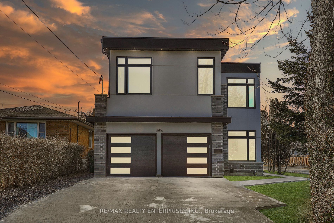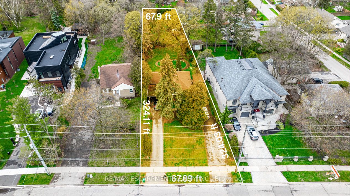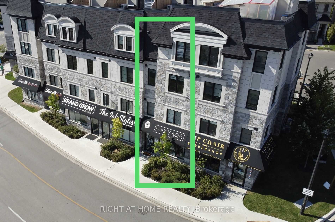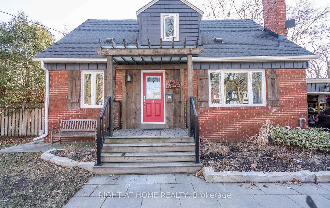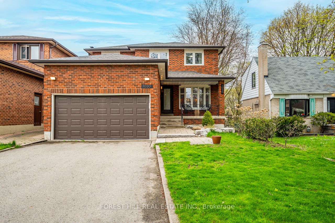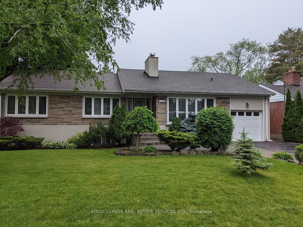2127 Primate Rd
$1,298,500/ For Sale
Details | 2127 Primate Rd
Situated in a truly remarkable and up-and-coming neighborhood, this area is experiencing growth and development, making it an attractive investment opportunity. With its proximity to amenities such as the Q.E.W, Sherway Gardens, Applewood Plaza, Dixie Mall, Trillium Hospital, and fantastic schools, the location offers convenience and accessibility. This property presents a rare and exciting opportunity for builders, renovators, empty nesters, and investors to create their own custom-built dream home. The property boasts a generous lot size measuring 62.09 by 130.87 feet, providing ample space for the construction of a custom-built home tailored to the buyer's preferences and specifications. While the property offers the opportunity for new construction, the existing home has been meticulously maintained and cared for over the years, providing a solid foundation for renovation or redevelopment.
Overall, this property presents an exceptional opportunity for individuals looking to build their dream home or invest in the burgeoning real estate market of Applewood Acres/Lakeview, Mississauga.
Room Details:
| Room | Level | Length (m) | Width (m) | |||
|---|---|---|---|---|---|---|
| Living | Ground | 6.75 | 3.40 | Open Concept | Broadloom | Fireplace |
| Dining | Ground | 3.80 | 3.05 | Closet | Hardwood Floor | Separate Rm |
| Kitchen | Ground | 5.10 | 2.80 | Vinyl Floor | Eat-In Kitchen | |
| Prim Bdrm | 2nd | 4.15 | 3.55 | O/Looks Backyard | Broadloom | W/I Closet |
| 2nd Br | 2nd | 4.15 | 3.25 | O/Looks Frontyard | Broadloom | Closet |
| Rec | Bsmt | 6.60 | 5.00 | Finished | Tile Floor | |
| Laundry | Bsmt | 6.80 | 3.25 | Concrete Floor |
