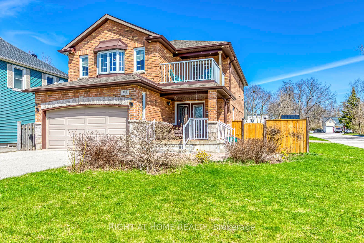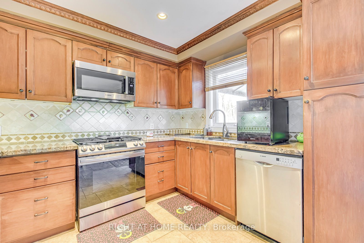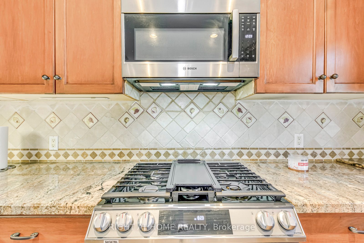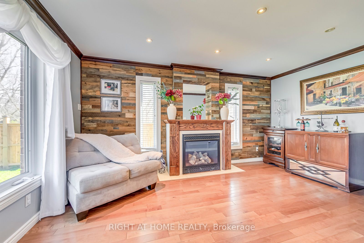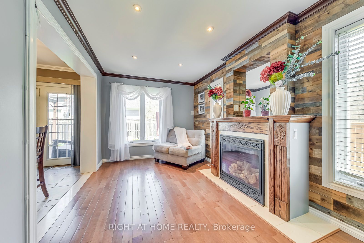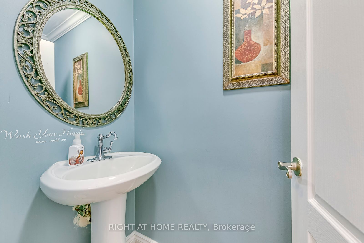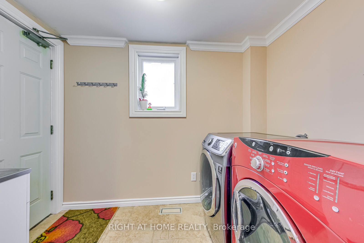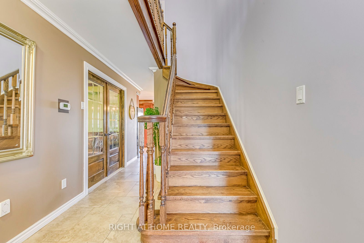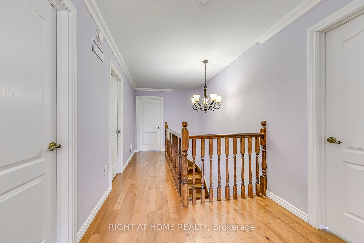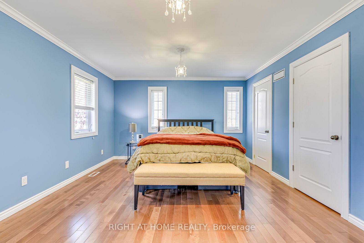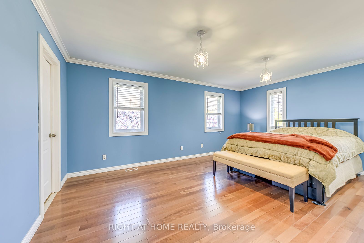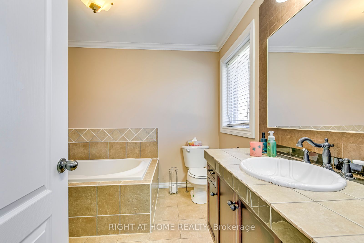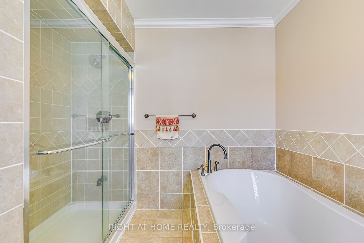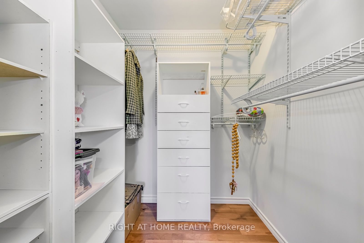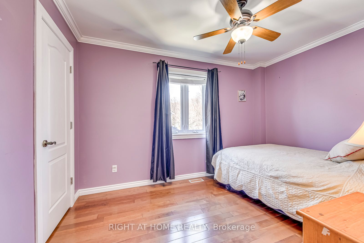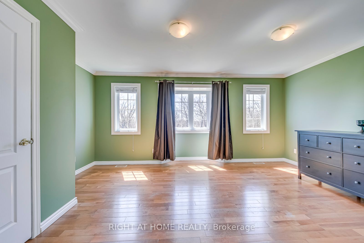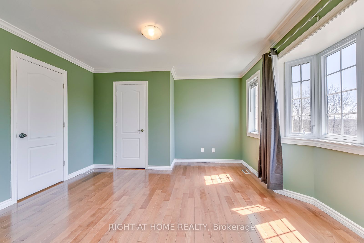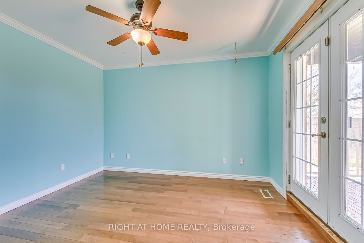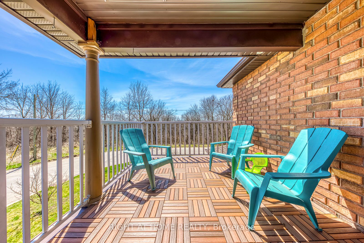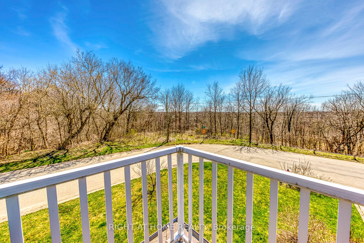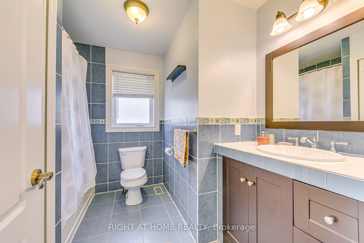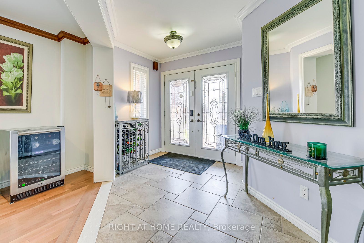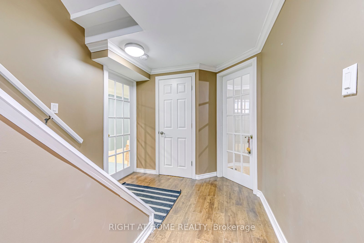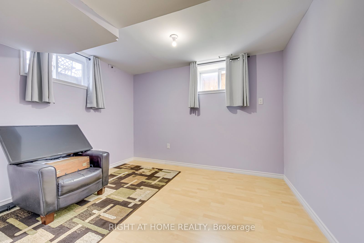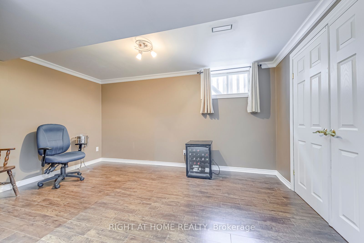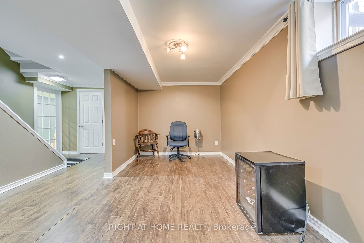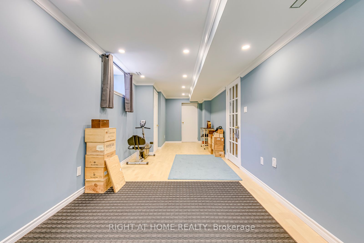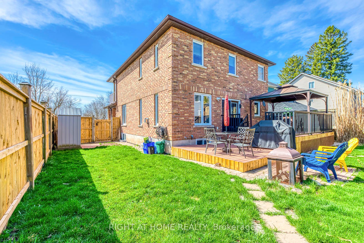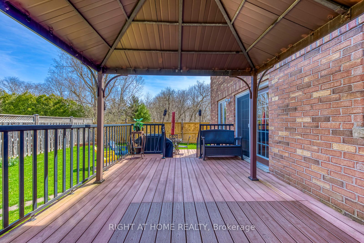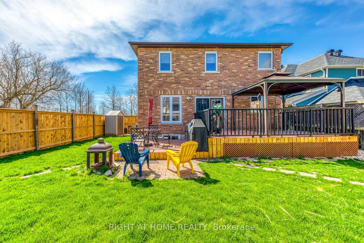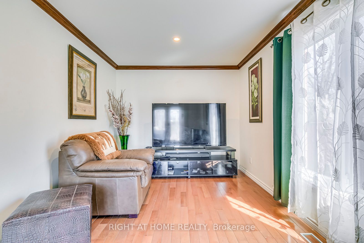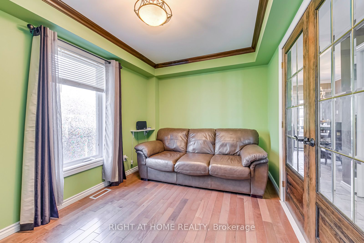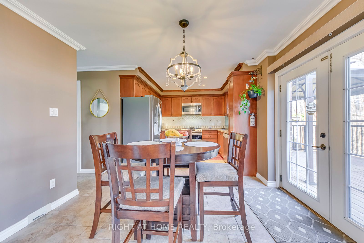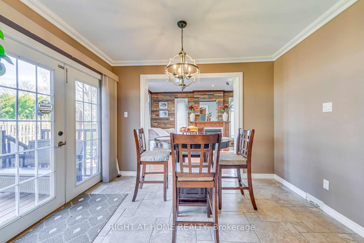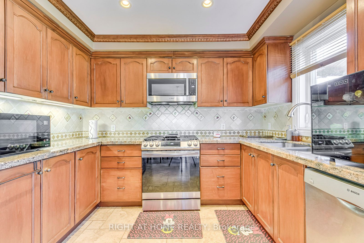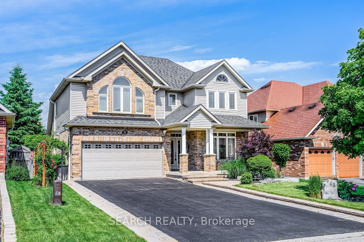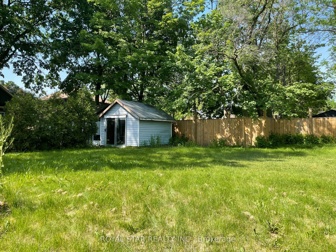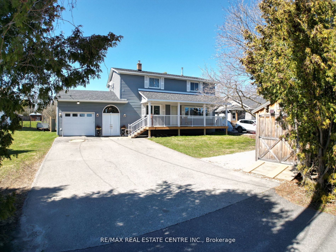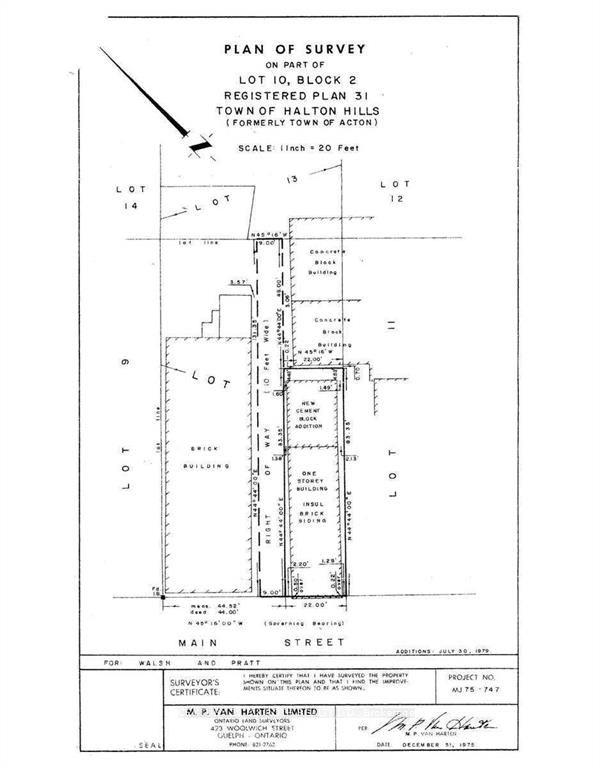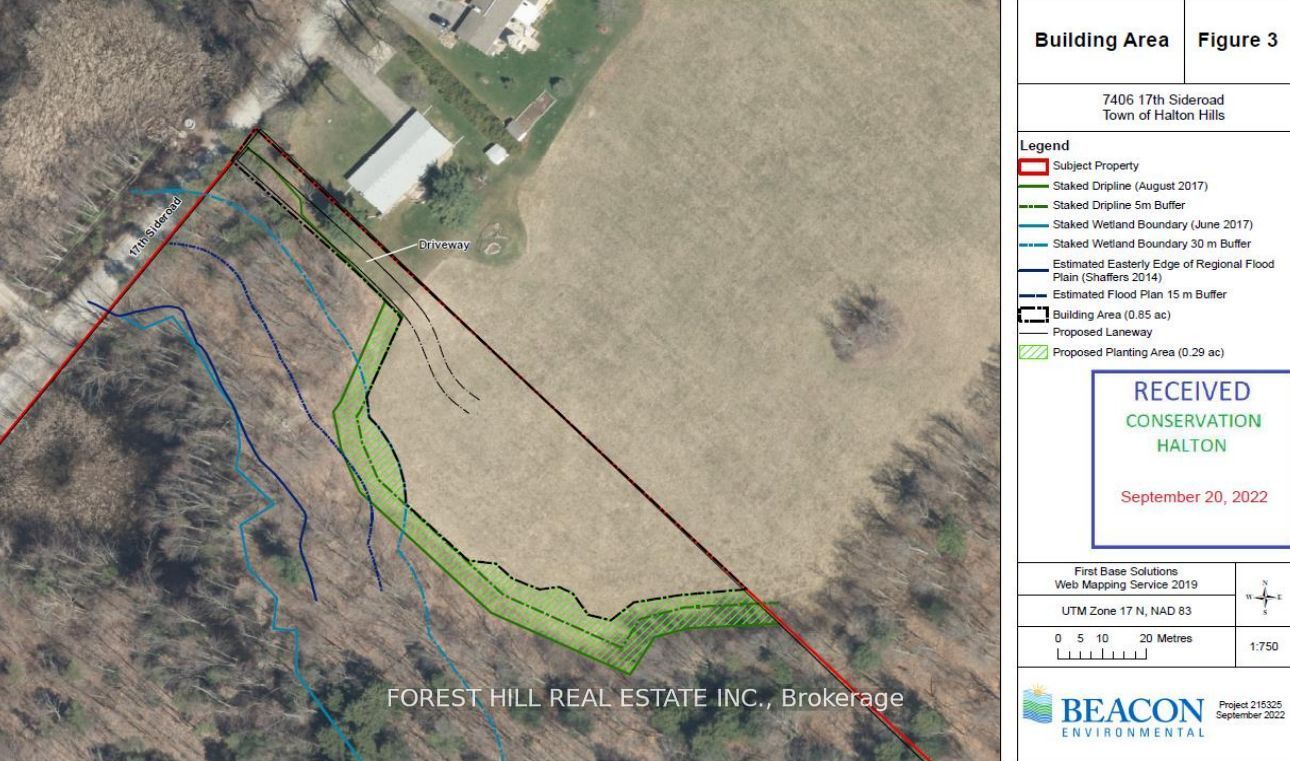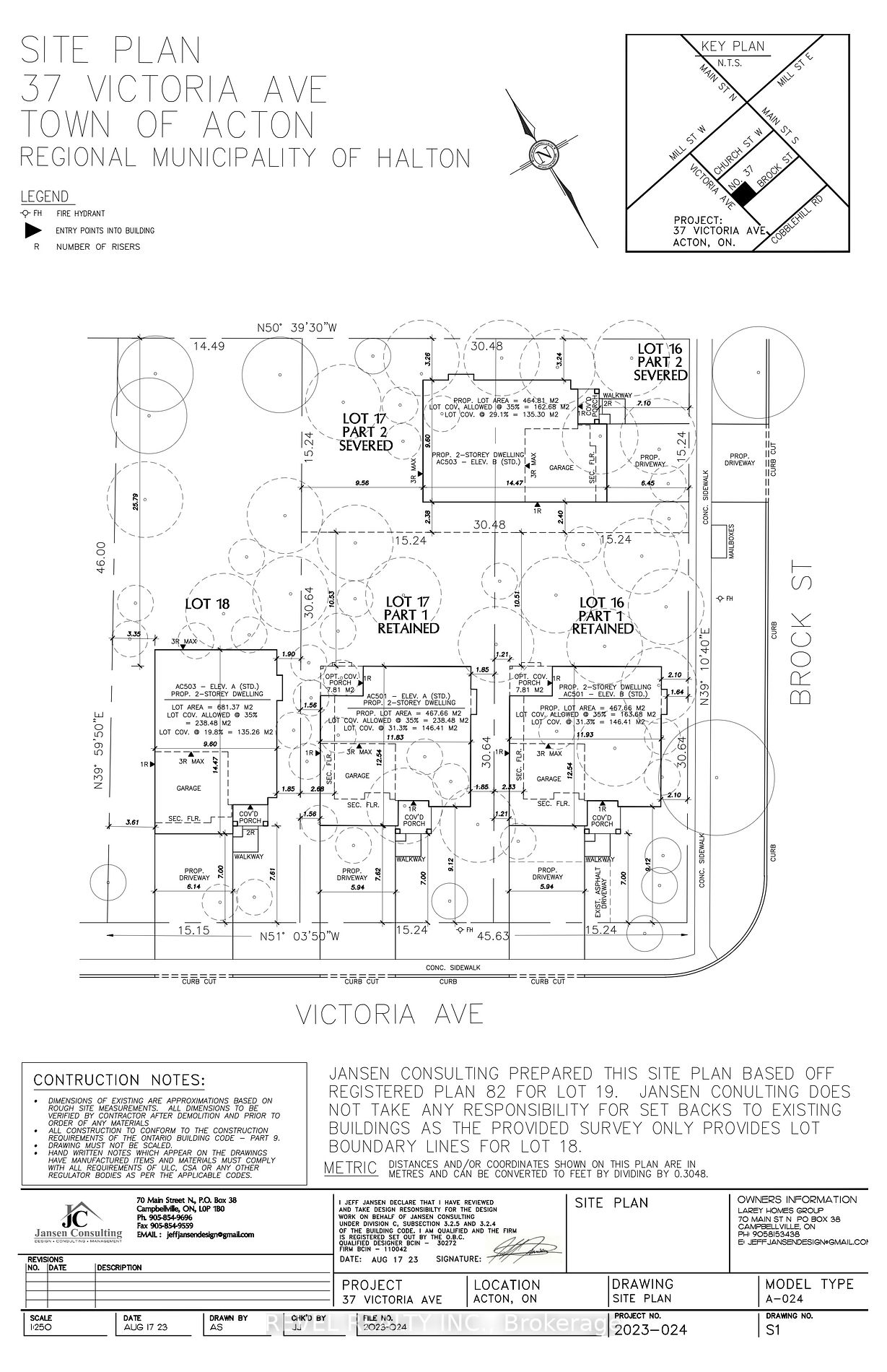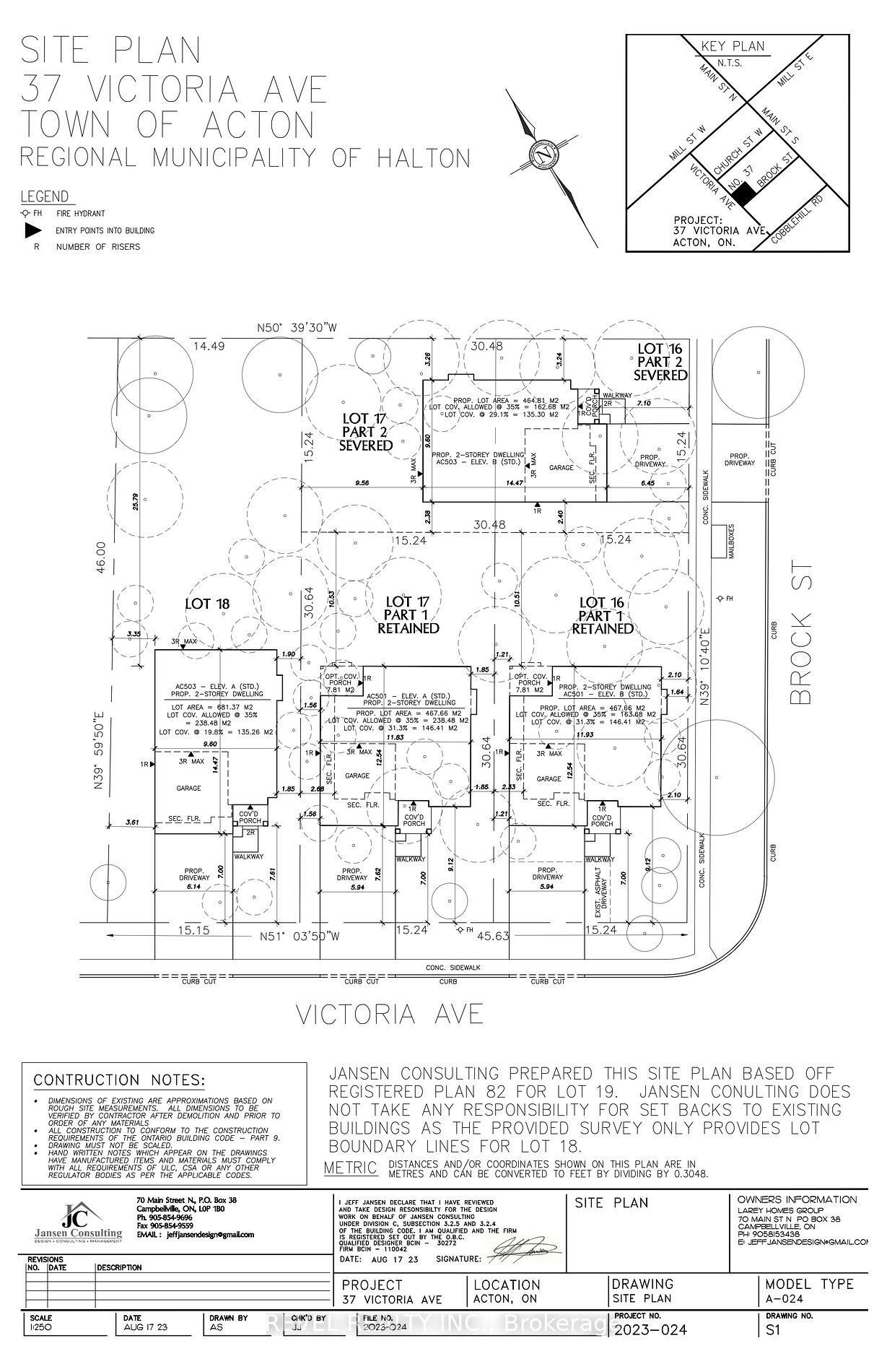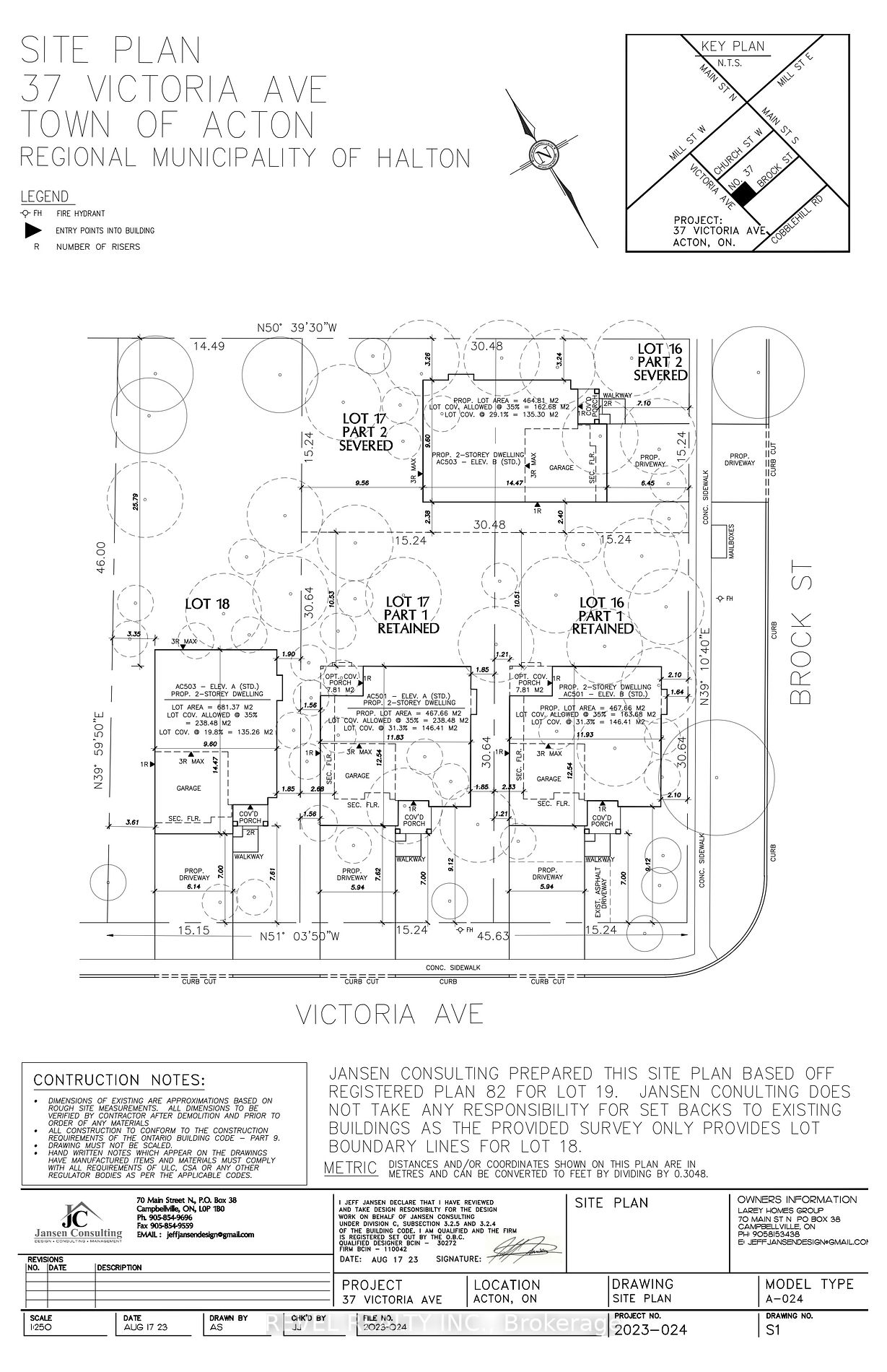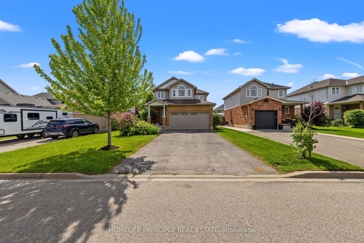149 Crescent St
$1,146,000/ For Sale
Details | 149 Crescent St
Welcome to 149 Crescent St. This Upgraded 4 +1 Bedroom, 4 bathroom, Newer Built Home- 2009. Home Is Situated in a Mature, Family Oriented Neighbourhood W/Ravine Views!! This Lovely 2100 Sq Foot, All BRICK, Family Home Boasts Lots of Privacy, Double Door Entry Large Foyer, Newer Kitchen, High End S/S Appliances, Hardwood Floors Throughout Entire Home, Crown Moulding, Pot Lights, Huge Master Bedroom W/His & Hers Closets and 4 pc Ensuite. 2nd Bedroom Master size as well. 3rd Bed with W/O to Balcony with Breathtaking views and Overlooking Ravine. Convenient Main Floor Laundry. Fully Finished Large Basement With 1 Bedroom, washroom and Above Grade Windows. Furnace and A/C Installed in 2020, Newer Fence, Parking for 6 vehicles, Double Tiered Trex Deck and Gas BBQ Hook Up. Garage has Newer Tile Teck Installed. Close to all Amenities. This Property has Everything You've Been Looking For, Inside and Out.
Newer Appliances 2022- Newer Furnace and A/C Installed 2020- Water Softener.
Room Details:
| Room | Level | Length (m) | Width (m) | |||
|---|---|---|---|---|---|---|
| Kitchen | Main | 3.16 | 2.72 | Stainless Steel Appl | Granite Counter | Backsplash |
| Breakfast | Main | 2.39 | 3.39 | Ceramic Floor | W/O To Deck | Crown Moulding |
| Family | Main | 4.67 | 2.92 | Pot Lights | Hardwood Floor | |
| Living | Main | 4.88 | 2.78 | Hardwood Floor | Gas Fireplace | |
| Dining | Main | 3.56 | 2.68 | French Doors | Hardwood Floor | |
| Prim Bdrm | 2nd | 3.96 | 5.42 | 4 Pc Ensuite | Hardwood Floor | W/I Closet |
| 2nd Br | 2nd | 2.67 | 3.69 | W/I Closet | Hardwood Floor | W/O To Balcony |
| 3rd Br | 2nd | 3.81 | 5.21 | Bay Window | Hardwood Floor | |
| 4th Br | 2nd | 3.69 | 2.92 | Hardwood Floor | ||
| Br | Bsmt | Large Window | Laminate | |||
| Rec | Bsmt | Large Window | Laminate |
