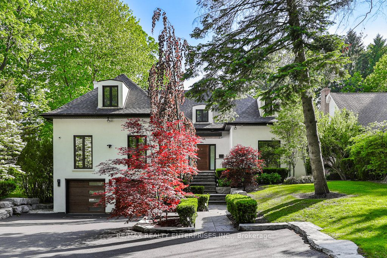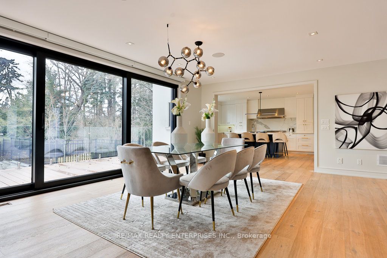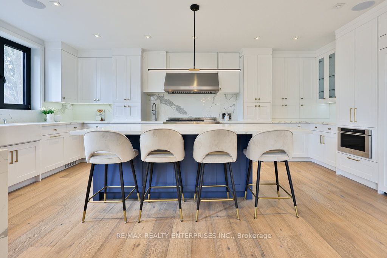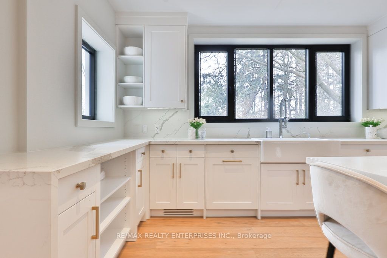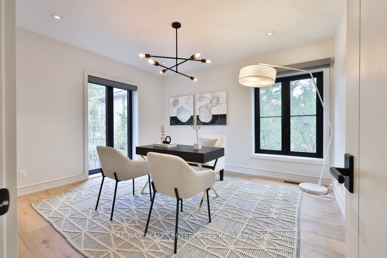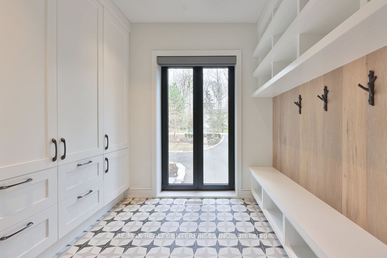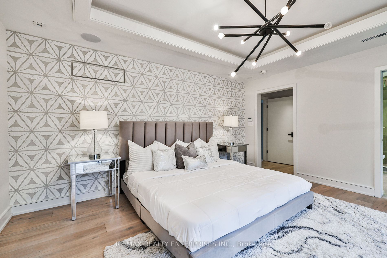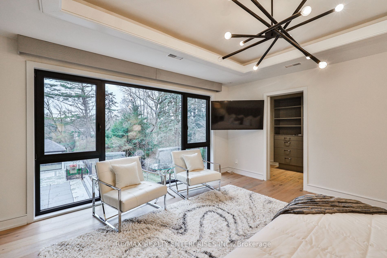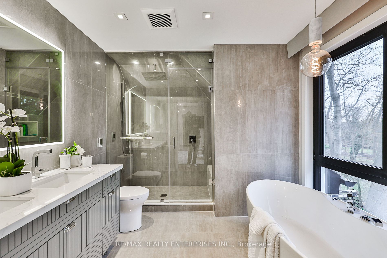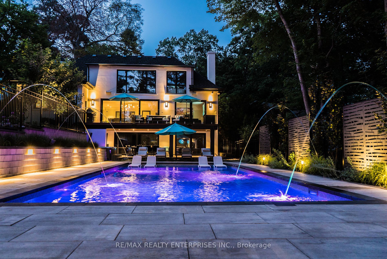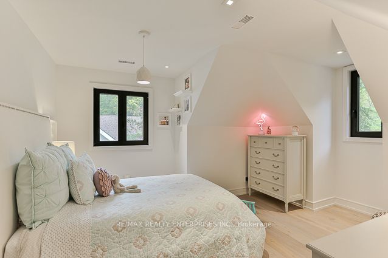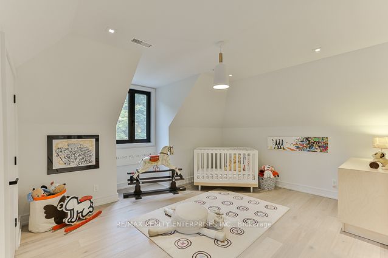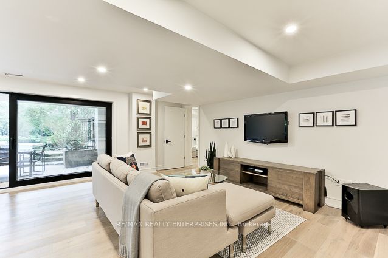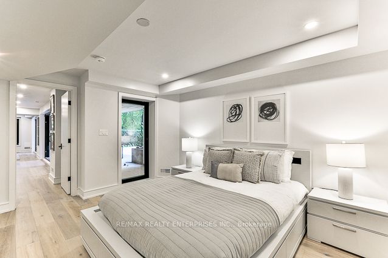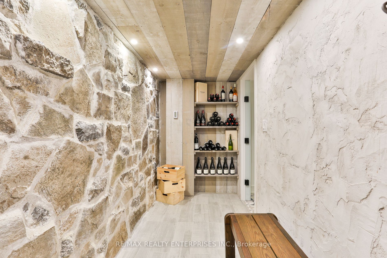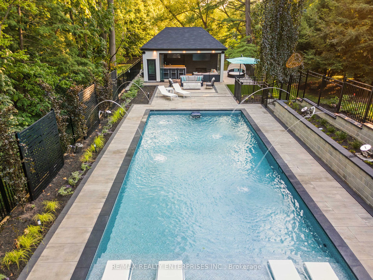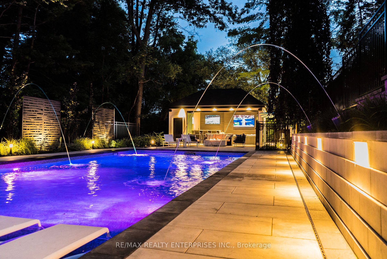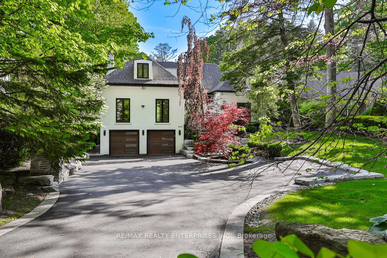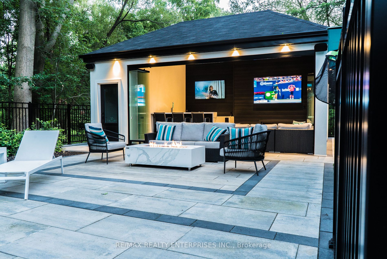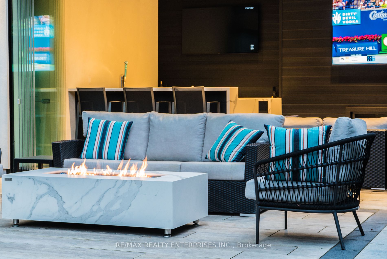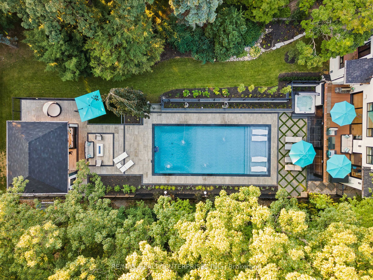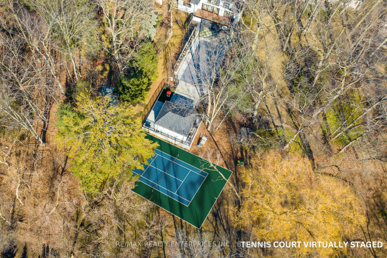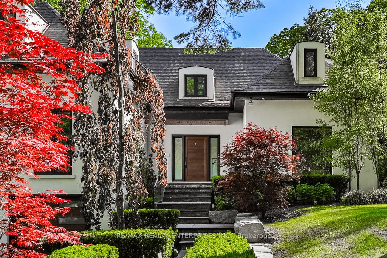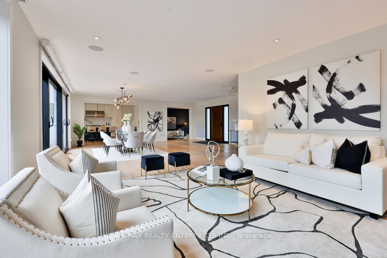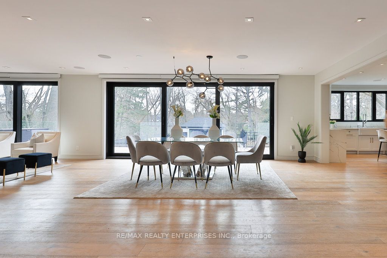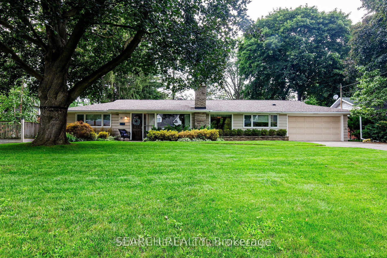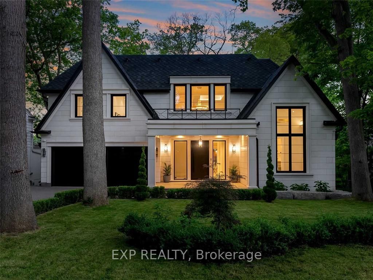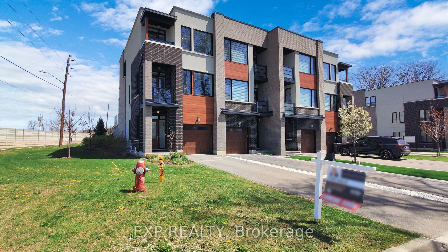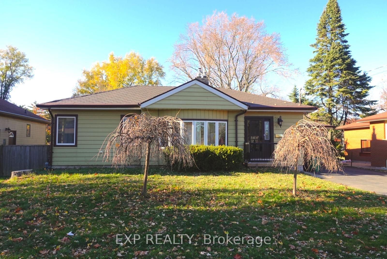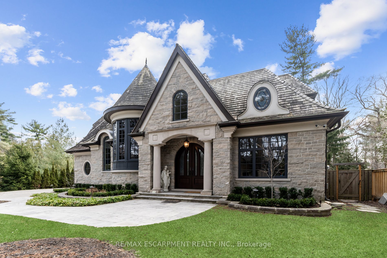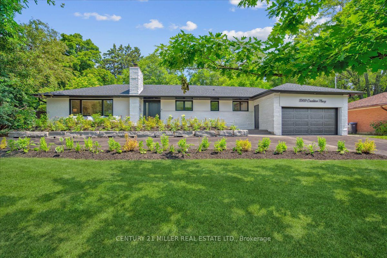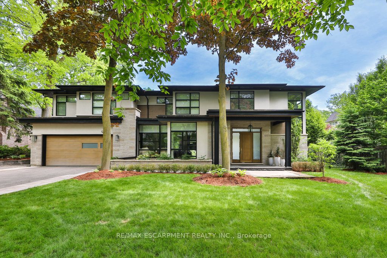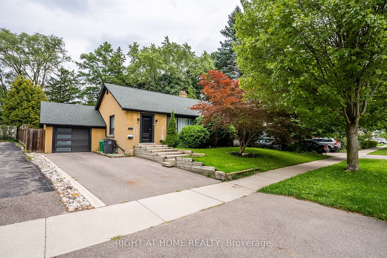1266 Minaki Rd
$5,399,850/ For Sale
Details | 1266 Minaki Rd
Welcome To 1266 Minaki Dr, A Luxurious Retreat Nestled In The Prestigious Mineola West. Situated On A Sprawling 1-Acre Muskoka-Like Lot, This Contemporary Masterpiece Boasts 4+1 Bedrooms, 5 Bathrooms And Over 5,550 Sqft Of Living Space. With Over $1 Million Invested In Backyard Renovations In 2023, This Residence Offers An Outdoor Oasis Unlike Any Other, Complete With A 20 X 46 Inground Pool, A Covered Cabana Featuring A Waterfall Porcelain Counter, Two Built-In Tvs, And A Fireplace. Surrounded By Professional Landscaping, The Backyard Also Presents The Potential To Add An Ice Rink Or Tennis Court, Promising Endless Opportunities For Leisure And Entertainment. Step Inside And Experience The Epitome Of Refined Living. The Main Level Greets You With Impeccable Craftsmanship, Custom Maple Cabinetry, Brass Hardware, And Floor-To-Ceiling Windows That Flood The Space With Natural Light. The Gourmet Kitchen Is A Chef's Dream, Boasting Granite Countertops, High-End S/S Appliances, And A Large Centre Island With Seating For Six. The Open-Concept Layout Seamlessly Connects The Kitchen To The Dining And Living Areas, Providing An Ideal Space For Hosting Gatherings. A Family Room With A Fireplace, Living Room, Dining Room And Office Round Off The Main Level. Oak Hardwood Floor Throughout The Home. Ascend To The Upper Level, Where Luxury Awaits In The Form Of A Lavish Primary Suite And Three Additional Bedrooms, Each Exuding Comfort And Style. The Primary Suite Boasts A Recessed Ceiling With Cove Lighting, Walk-In Closet, A Floor-To-Ceiling Picture Window Overlooking The Backyard, And A Spa-Like 5-Piece Ensuite Complete With A Freestanding Deep Soaker Tub And A Glass Walk-In Shower. The Lower Level Of This Home Is An Entertainer's Paradise, Featuring A Media Room, A Fifth Bedroom, And A Genuine Credit Valley Stone Wine Cellar. With A Walkout To The Backyard Oasis, This Space Seamlessly Blends Indoor And Outdoor Living, Offering Endless Opportunities For Relaxation And Enjoyment.
$$$ In Security And Home Automation Systems, Italian Windows, Irrigation System And A Custom-Built Garage.
Room Details:
| Room | Level | Length (m) | Width (m) | |||
|---|---|---|---|---|---|---|
| Living | Main | 4.44 | 5.18 | Built-In Speakers | Sunken Room | Hardwood Floor |
| Kitchen | Main | 4.49 | 6.18 | Built-In Speakers | Stainless Steel Appl | Hardwood Floor |
| Dining | Main | 4.36 | 6.62 | Built-In Speakers | Walk-Out | Hardwood Floor |
| Family | Main | 4.36 | 4.43 | Walk-Out | Electric Fireplace | Hardwood Floor |
| Office | Main | 3.54 | 3.93 | Large Window | Pot Lights | Hardwood Floor |
| Mudroom | Main | 2.33 | 2.65 | Walk-Out | B/I Shelves | Tile Floor |
| Prim Bdrm | Upper | 4.55 | 4.71 | W/I Closet | 5 Pc Ensuite | Hardwood Floor |
| 2nd Br | Upper | 5.69 | 5.70 | Large Closet | Walk-Out | Hardwood Floor |
| 3rd Br | Upper | 5.28 | 5.65 | Pot Lights | W/I Closet | Hardwood Floor |
| 4th Br | Upper | 4.02 | 4.07 | Pot Lights | 3 Pc Ensuite | Hardwood Floor |
| Rec | Lower | 5.08 | 10.99 | Open Concept | Walk-Out | Hardwood Floor |
| Br | Lower | 4.13 | 4.56 | Pot Lights | Closet | Hardwood Floor |
