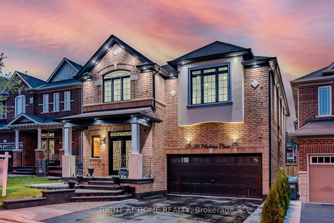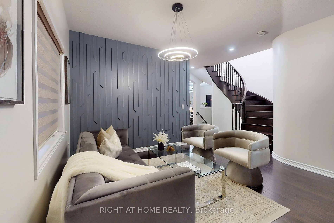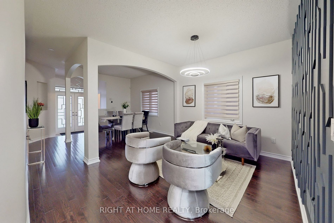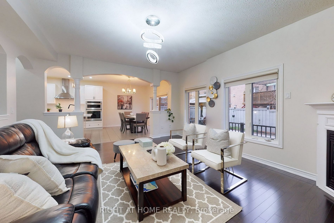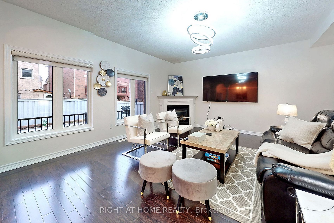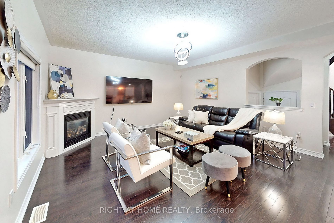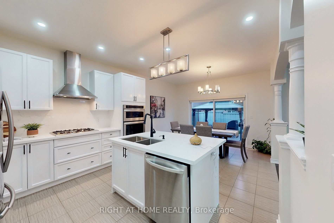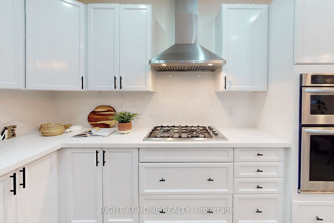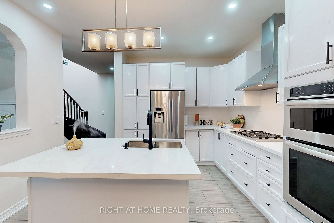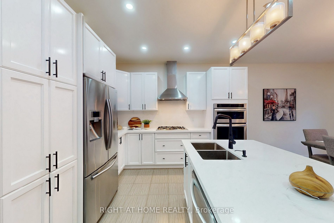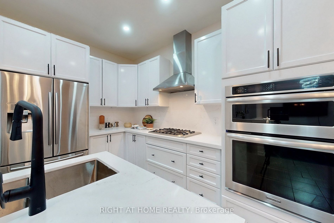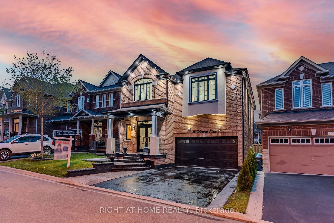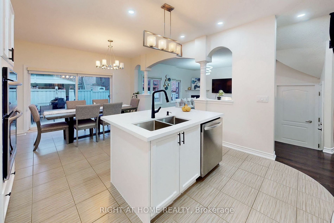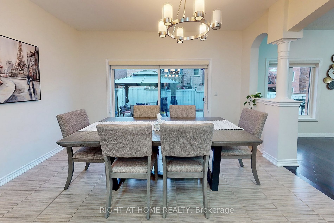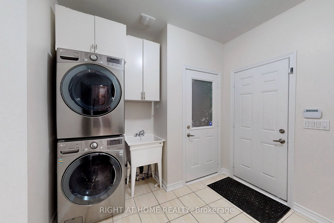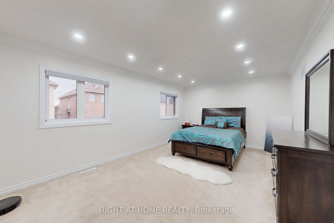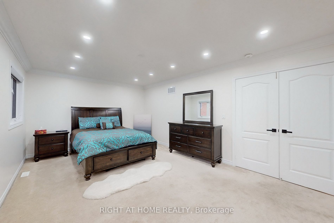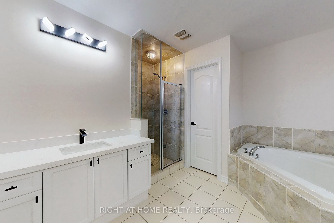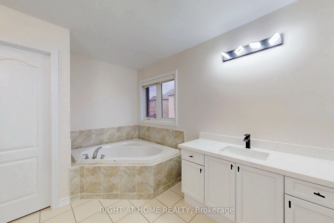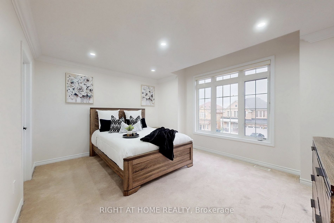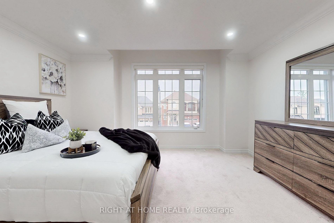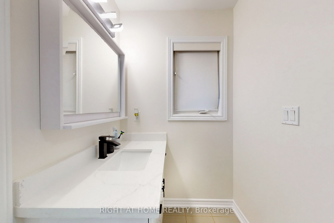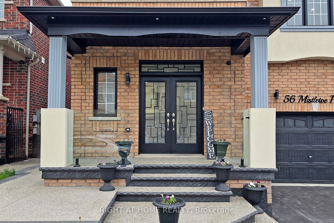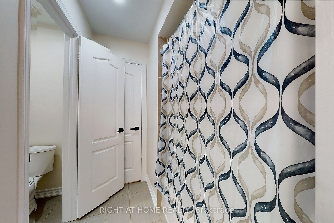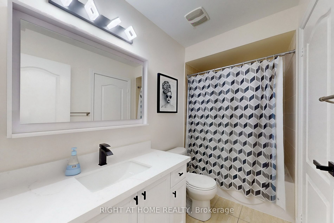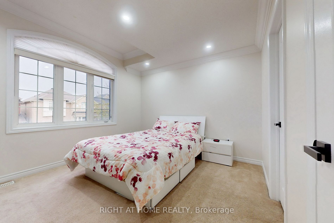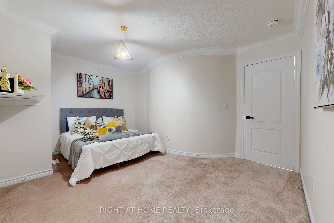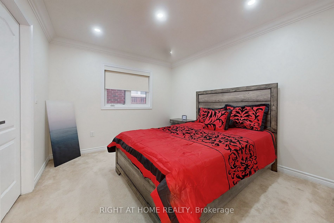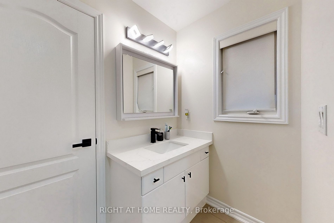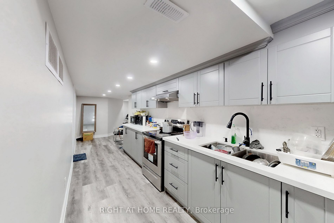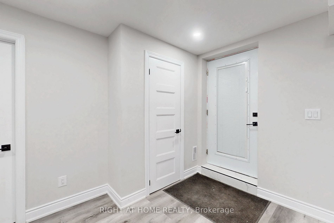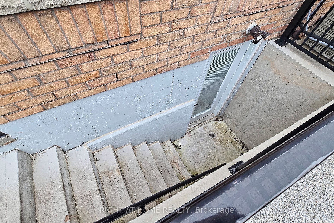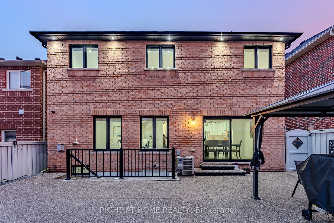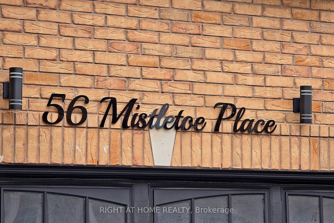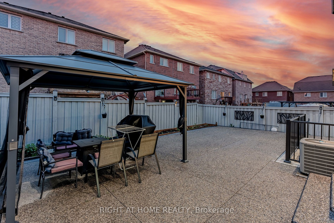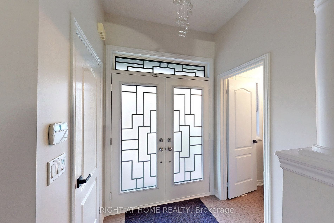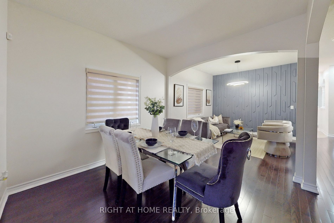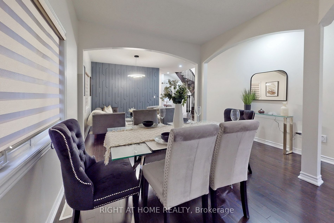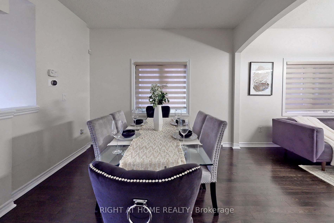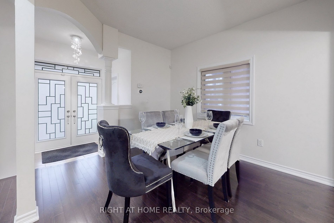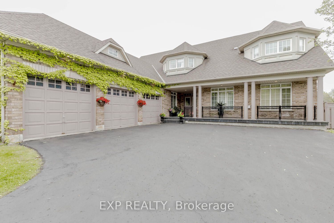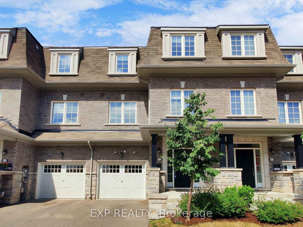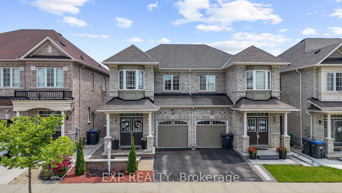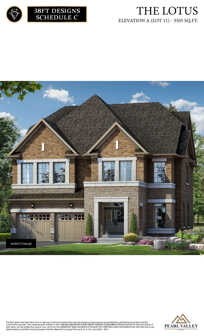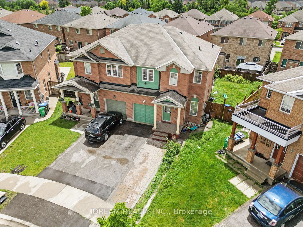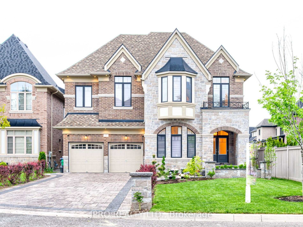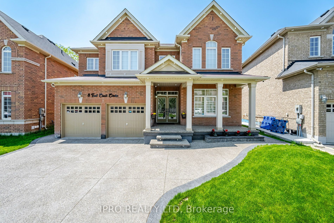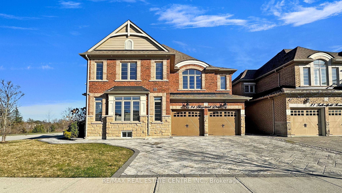56 Mistletoe Pl
$1,974,989/ For Sale
Details | 56 Mistletoe Pl
Discover a unique opportunity to become the first secondary owner of a prestigious home in Credit Valley. Spanning nearly 2950 square feet, this property features 9-foot ceilings, hardwood flooring, and over $150,000 in upgrades, including a brand-new kitchen adorned with crown molding. The gourmet kitchen boasts built-in appliances and modern amenities, enhanced by upgraded lighting fixtures and blinds throughout. The home's exterior is equally impressive, featuring a large walk-out to an upgraded patio and a fully landscaped yard with pot lighting, ideal for entertaining. Functionality meets convenience with a main-level laundry and a separate entrance to a legal 2-bedroom basement apartment that generates $2,000 monthly in rental income. The built-in shelving in the garage maximizes storage space. Upstairs, the layout includes four spacious bedrooms and a large office space, perfect for remote work. Additional amenities include all electrical light fixtures, blinds, window coverings, a fridge, stove, washer, dryer, dishwasher, and a central vacuum system. The property also boasts a hot water tank rental for a consistent hot water supply. A comprehensive security system with four cameras provides live feeds to your phone and TV, controllable via an app, ensuring security and peace of mind. Located close to schools, parks, public transit, shopping plazas, and ravines, this home seamlessly combines luxury with convenience, making it an ideal choice for discerning buyers seeking a distinguished lifestyle
All Stainless appliances Microwave , Stove, Fridge, Oven , and Dishwasher A/C, Furnace
Room Details:
| Room | Level | Length (m) | Width (m) | |||
|---|---|---|---|---|---|---|
| Living | Main | 2.95 | 3.35 | Hardwood Floor | Combined W/Dining | Access To Garage |
| Dining | Main | 3.96 | 3.35 | Hardwood Floor | Combined W/Living | |
| Family | Main | 5.18 | 4.57 | Hardwood Floor | Fireplace | |
| Kitchen | Main | 3.86 | 2.95 | Granite Counter | Ceramic Floor | |
| Breakfast | Main | 3.86 | 3.40 | W/O To Patio | Ceramic Floor | |
| Mudroom | Main | 2.77 | 2.64 | Side Door | Access To Garage | |
| Prim Bdrm | 2nd | 5.59 | 3.71 | W/I Closet | 4 Pc Ensuite | |
| 2nd Br | 2nd | 4.47 | 3.51 | 3 Pc Ensuite | ||
| 3rd Br | 2nd | 3.71 | 3.35 | 3 Pc Ensuite | ||
| 4th Br | 2nd | 3.51 | 3.20 | 3 Pc Ensuite | ||
| Loft | 2nd | 2.74 | 4.37 | Broadloom |
