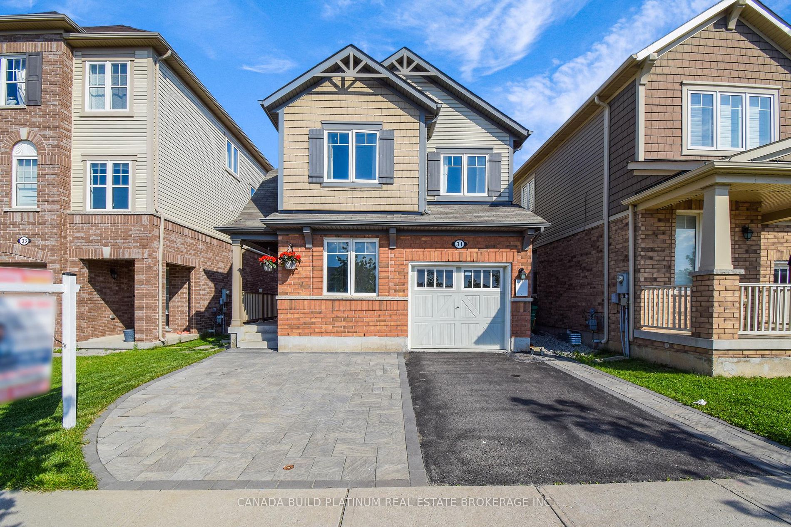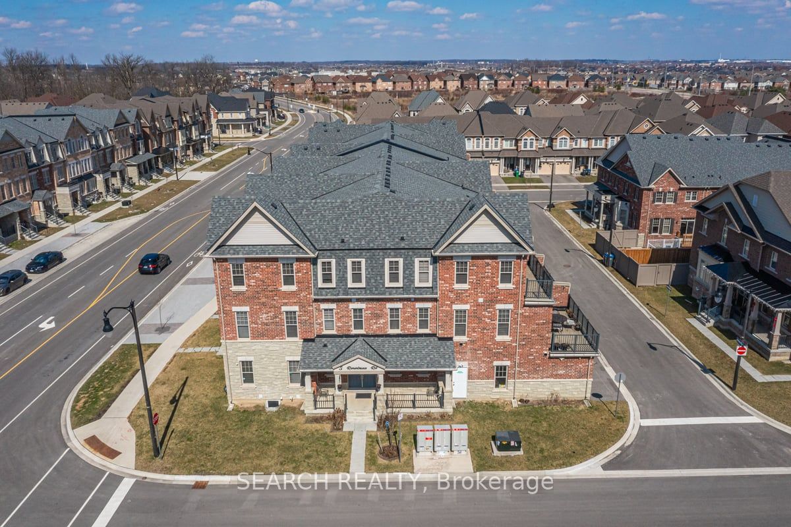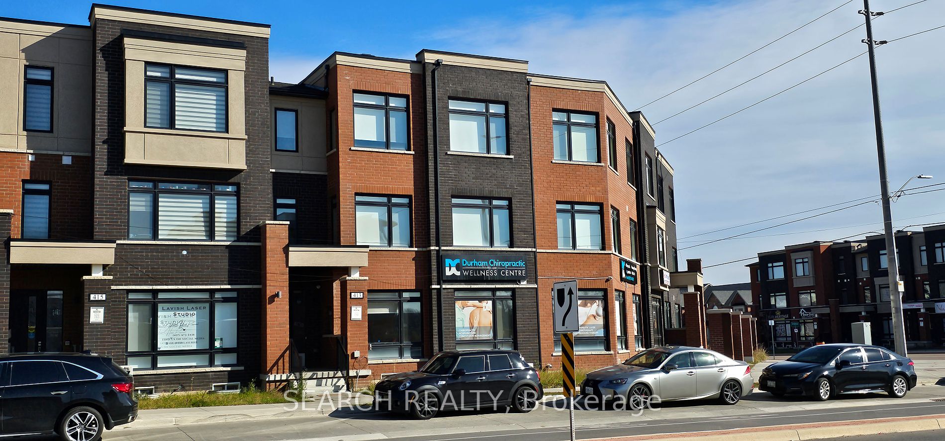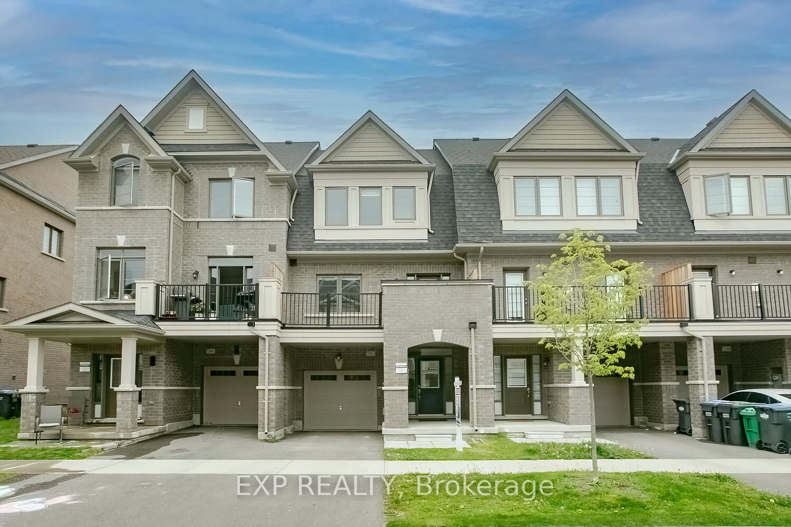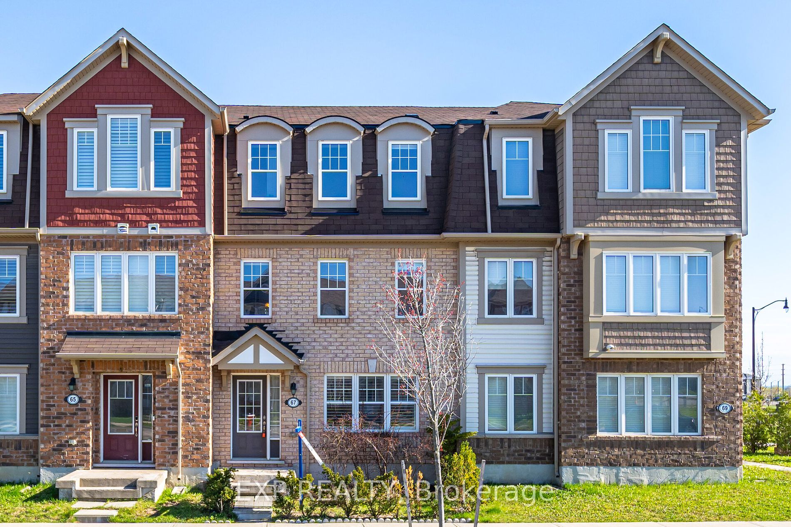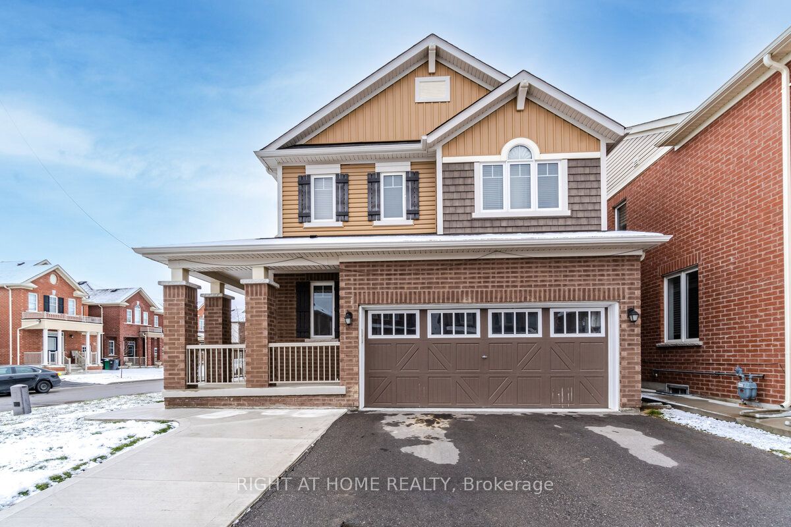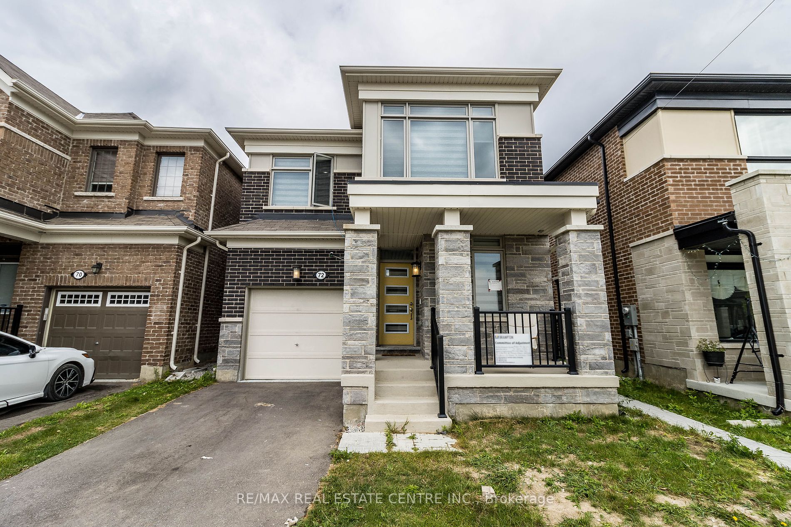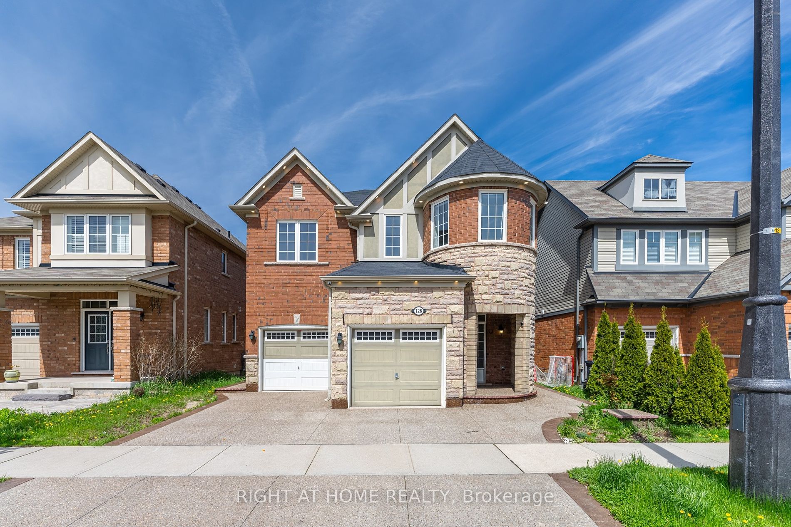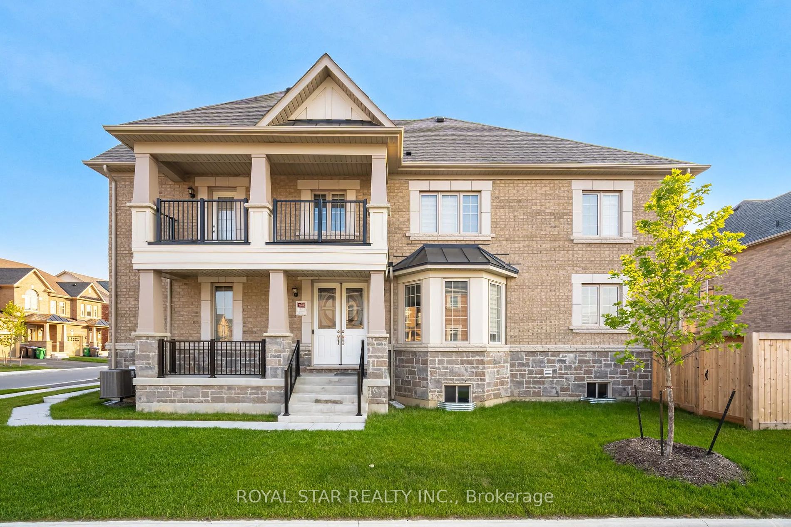18 Fulmer Rd
$1,499,000/ For Sale
Details | 18 Fulmer Rd
Experience luxury living in this stunning 4+2 bedroom, 4+1 bathroom detached home with more than 3000sqft livable space, Boasting a grand entrance the upgraded glass double door entry and aggregated concrete porch provide a welcoming entrance with 9 ft. ceilings on the main floor, the exquisite kitchen features quartz countertops, a granite slab backsplash with custom wooden range hood, and top-of-the-line stainless steel appliances. Hardwood floor on main floor, second floor hallway & Primary bedroom provide cozy living. The second floor offers four spacious bedrooms, each accompanied by a fully upgraded washroom showcasing elegant quartz countertops. All bedrooms with berber carpet make second floor neat and clean. The legal Brand-New finished basement with two bedrooms, a full washroom with separate washer and dryer offering the potential for an additional $2200/month in rental income. This home is a true gem with exterior Pot light. No side Walkway.
Room Details:
| Room | Level | Length (m) | Width (m) | |||
|---|---|---|---|---|---|---|
| Living | Main | 3.51 | 4.57 | Combined W/Dining | Hardwood Floor | 2 Pc Bath |
| Dining | Main | 3.51 | 4.57 | Large Window | Hardwood Floor | |
| Family | Main | 3.65 | 5.48 | Gas Fireplace | Hardwood Floor | Large Window |
| Kitchen | Main | 5.21 | 3.96 | Quartz Counter | Ceramic Floor | Backsplash |
| Laundry | Main | 2.13 | 1.52 | Separate Rm | Ceramic Floor | |
| Prim Bdrm | 2nd | 5.18 | 4.08 | 5 Pc Ensuite | Hardwood Floor | W/I Closet |
| 2nd Br | 2nd | 3.74 | 3.35 | 3 Pc Bath | Broadloom | Balcony |
| 3rd Br | 2nd | 3.35 | 3.41 | Semi Ensuite | Broadloom | Large Window |
| 4th Br | 2nd | 3.35 | 3.05 | Semi Ensuite | Broadloom | Large Window |
| Living | Bsmt | Vinyl Floor | ||||
| 5th Br | Bsmt | Vinyl Floor | ||||
| Kitchen | Bsmt | Vinyl Floor |









































