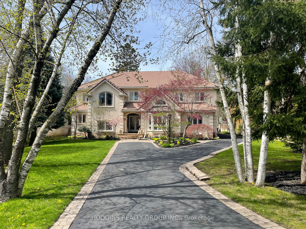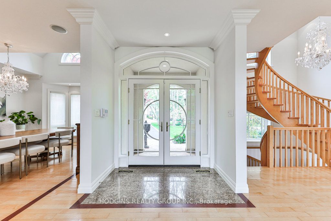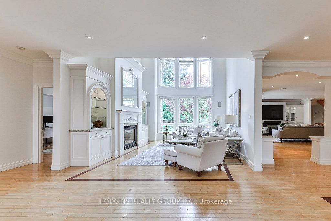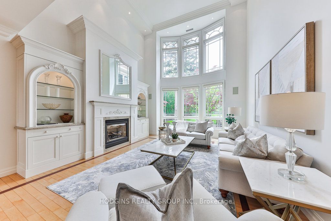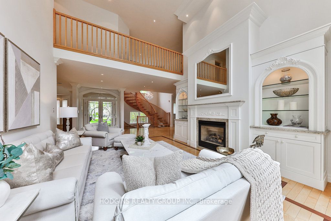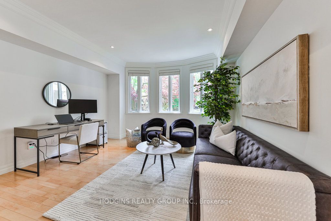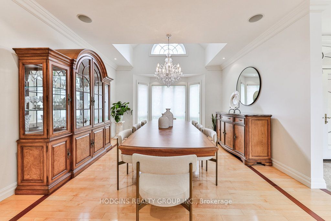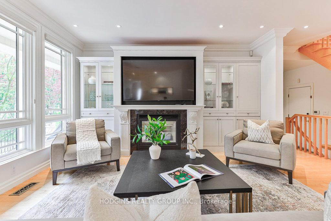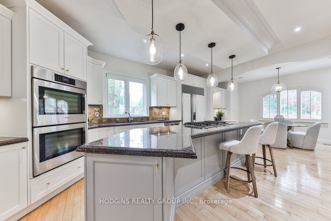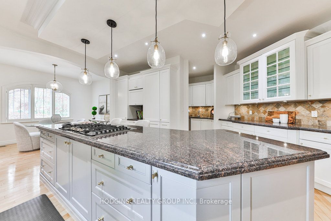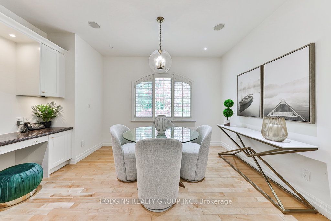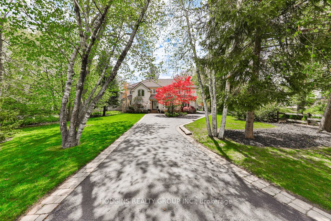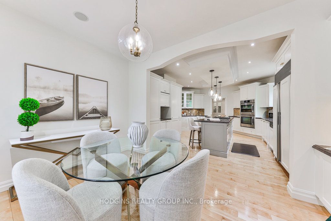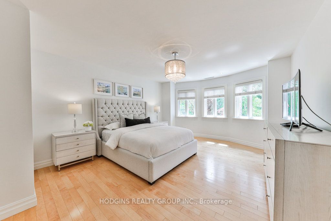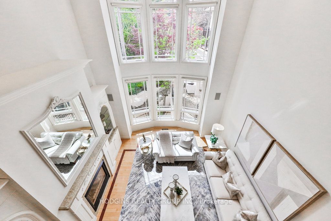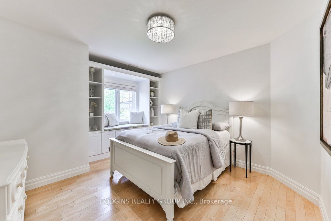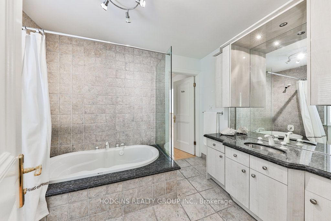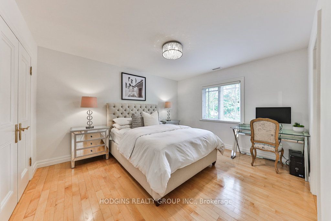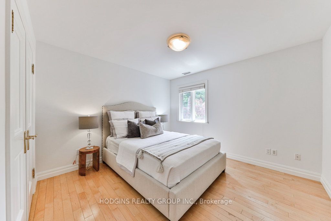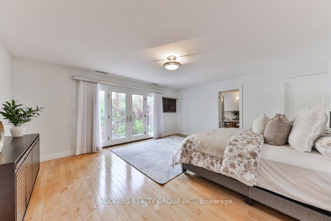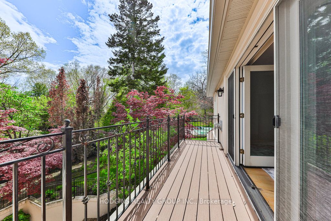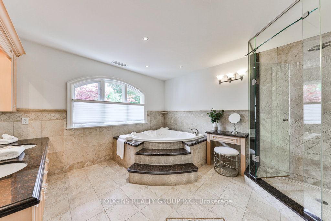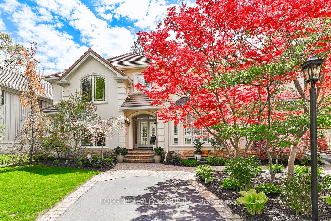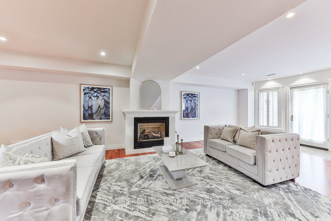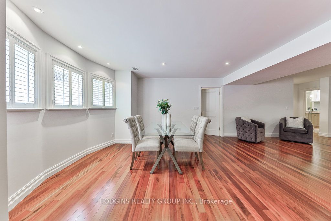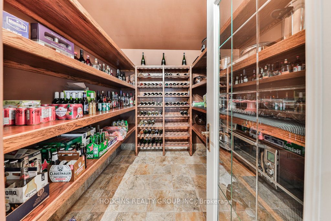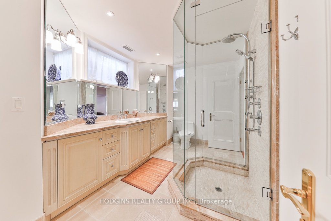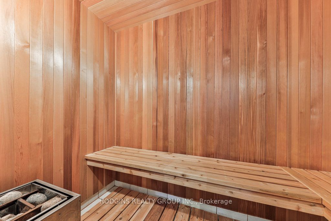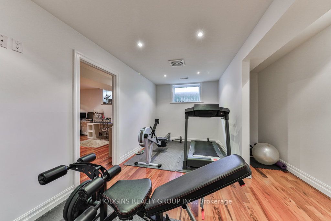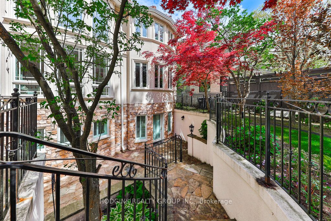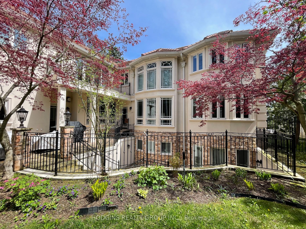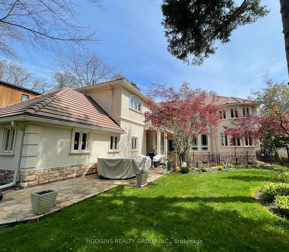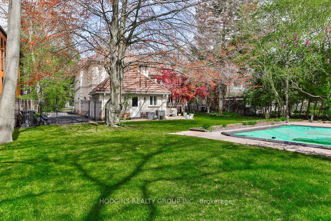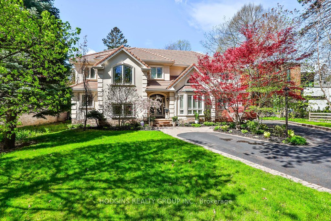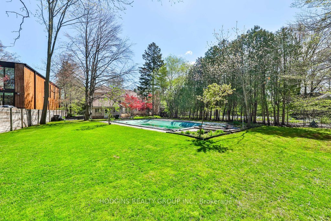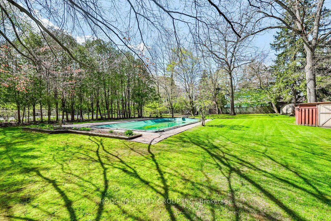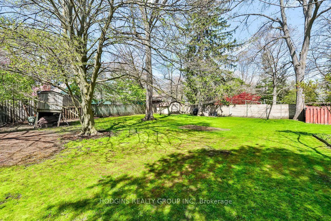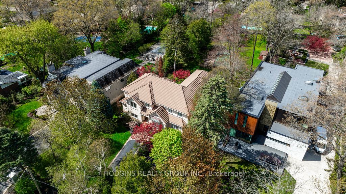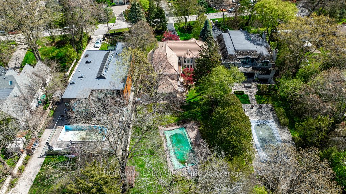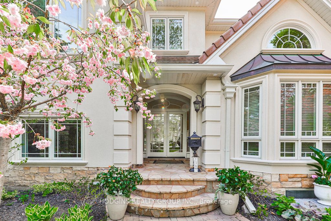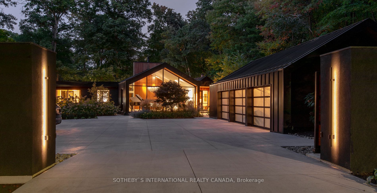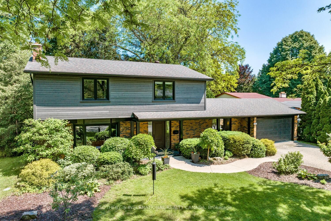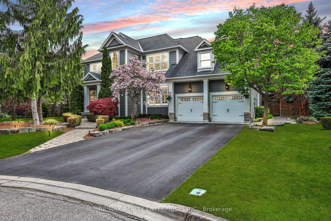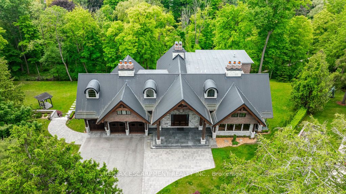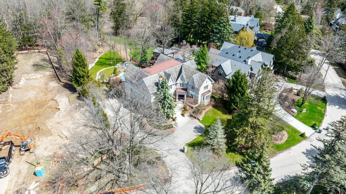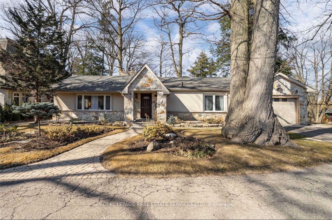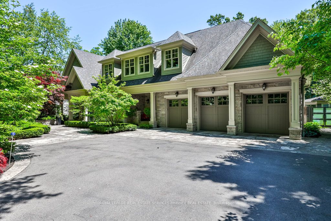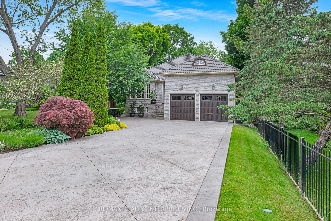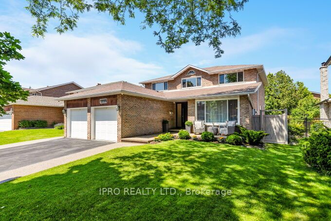1382 Aldo Dr
$4,998,800/ For Sale
Details | 1382 Aldo Dr
Breathtaking custom built estate home reflective of Carmichael & Dames architectural legacy. Over 7000sf of posh & open transitional living space sequestered on one of South Mississauga's most exclusive courts. Sprawling private over 310ft deep & .6 acre grounds provide the ultimate home & entertaining retreat in the heart of coveted Lorne Park. 3 generous primary suites including one on main level, 6 bdrms in total, 8 baths, magnificent 2 stry Great Room, Neff gourmet kitchen & stylish dining room. Relax, work-out, spa or wine taste in the bright & inviting finished walk-out lower level. Magazine worthy roadside appeal & extra long driveway leading to out of site oversized 3 car garage. Premium feature finishings throughout. The perfect haven to build your family tradition.
All Existing Elf's, All Existing Window Coverings, Marley Roof, Fridge, Stove, B/I Dishwasher, Washer+ Dryer,2 Central Acs, Unit Central Vac + Equip,2 Furnaces, Water Softener, Inground Pool+ Related Equip. Concrete Pool(18X38Ft).
Room Details:
| Room | Level | Length (m) | Width (m) | |||
|---|---|---|---|---|---|---|
| Great Rm | Main | 5.76 | 4.56 | Crown Moulding | Hardwood Floor | Gas Fireplace |
| Dining | Main | 6.06 | 4.26 | Crown Moulding | Hardwood Floor | Vaulted Ceiling |
| Kitchen | Main | 5.61 | 5.46 | Granite Counter | Hardwood Floor | Eat-In Kitchen |
| Family | Main | 5.61 | 4.26 | Open Concept | Hardwood Floor | Crown Moulding |
| Br | Main | 4.86 | 4.11 | Bay Window | Hardwood Floor | 3 Pc Ensuite |
| Prim Bdrm | 2nd | 4.56 | 5.46 | Balcony | Hardwood Floor | 5 Pc Ensuite |
| 2nd Br | 2nd | 4.86 | 4.11 | Picture Window | Hardwood Floor | 4 Pc Ensuite |
| 3rd Br | 2nd | 3.51 | 3.66 | Picture Window | Hardwood Floor | 4 Pc Ensuite |
| 4th Br | 2nd | 3.45 | 3.48 | Picture Window | Hardwood Floor | W/I Closet |
| 5th Br | 2nd | 4.11 | 3.51 | Bow Window | Hardwood Floor | 3 Pc Ensuite |
| Rec | Bsmt | 8.61 | 11.03 | Fireplace | Hardwood Floor | Walk-Up |
| Exercise | Bsmt | 3.66 | 5.58 | Above Grade Window | Hardwood Floor | 4 Pc Ensuite |
