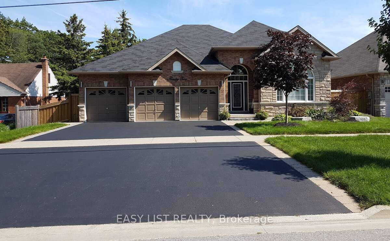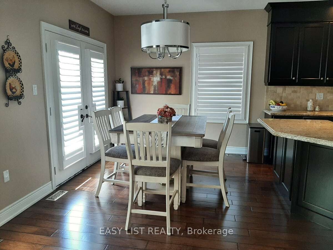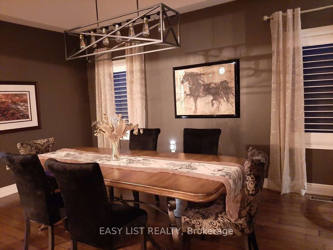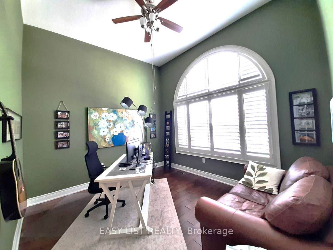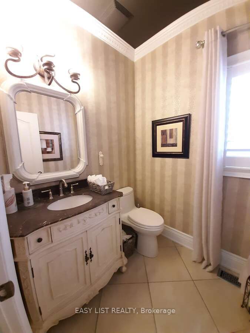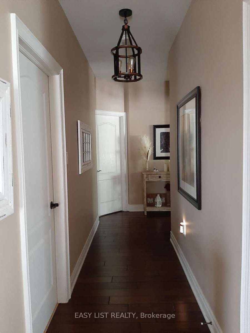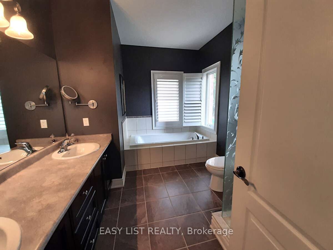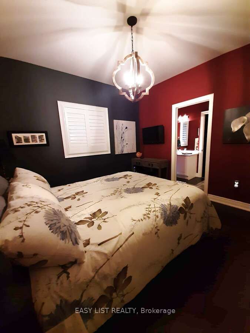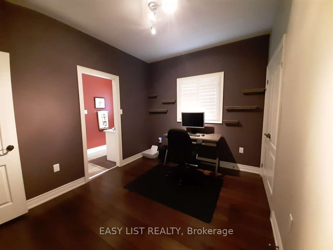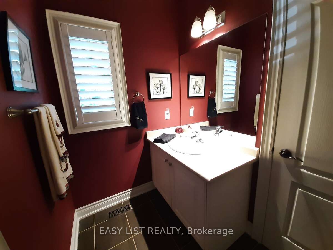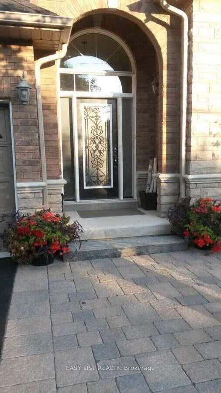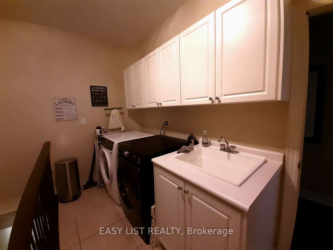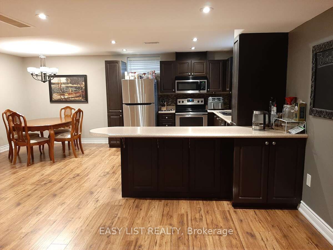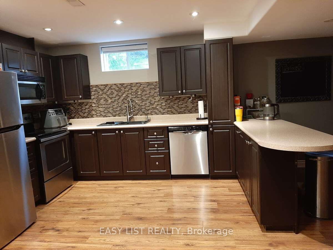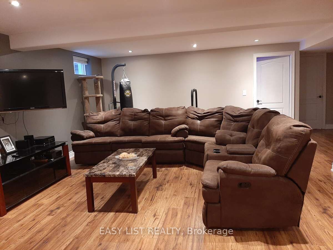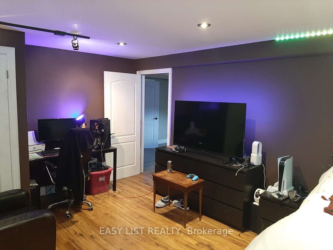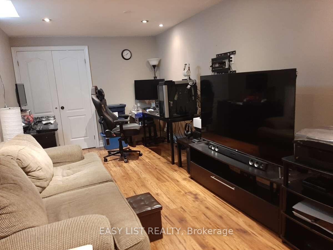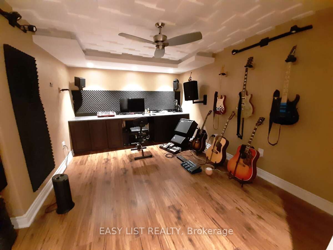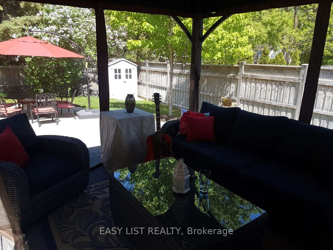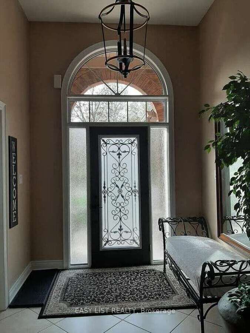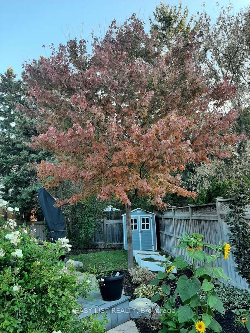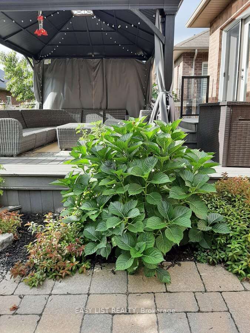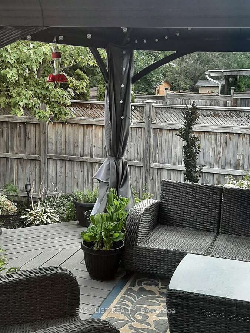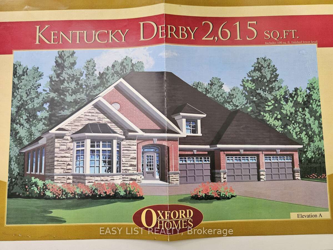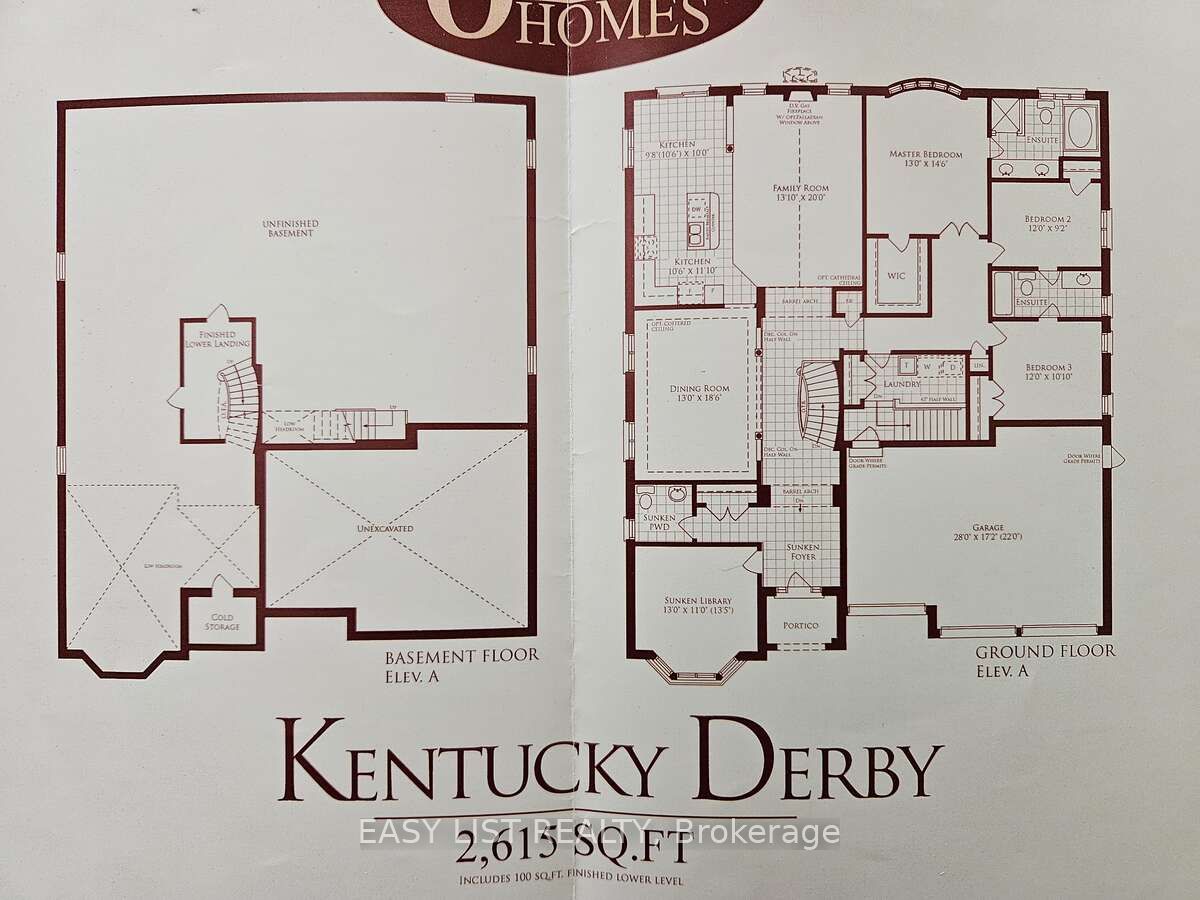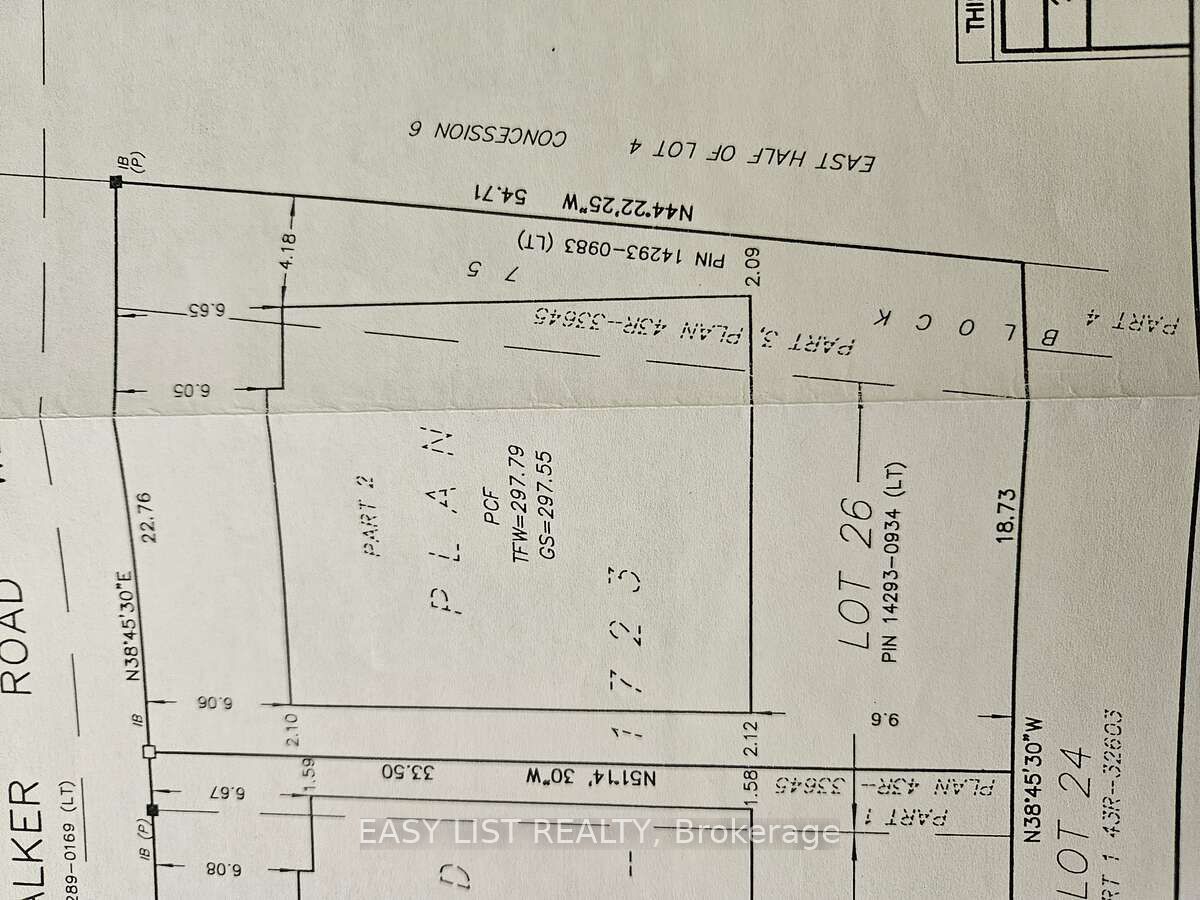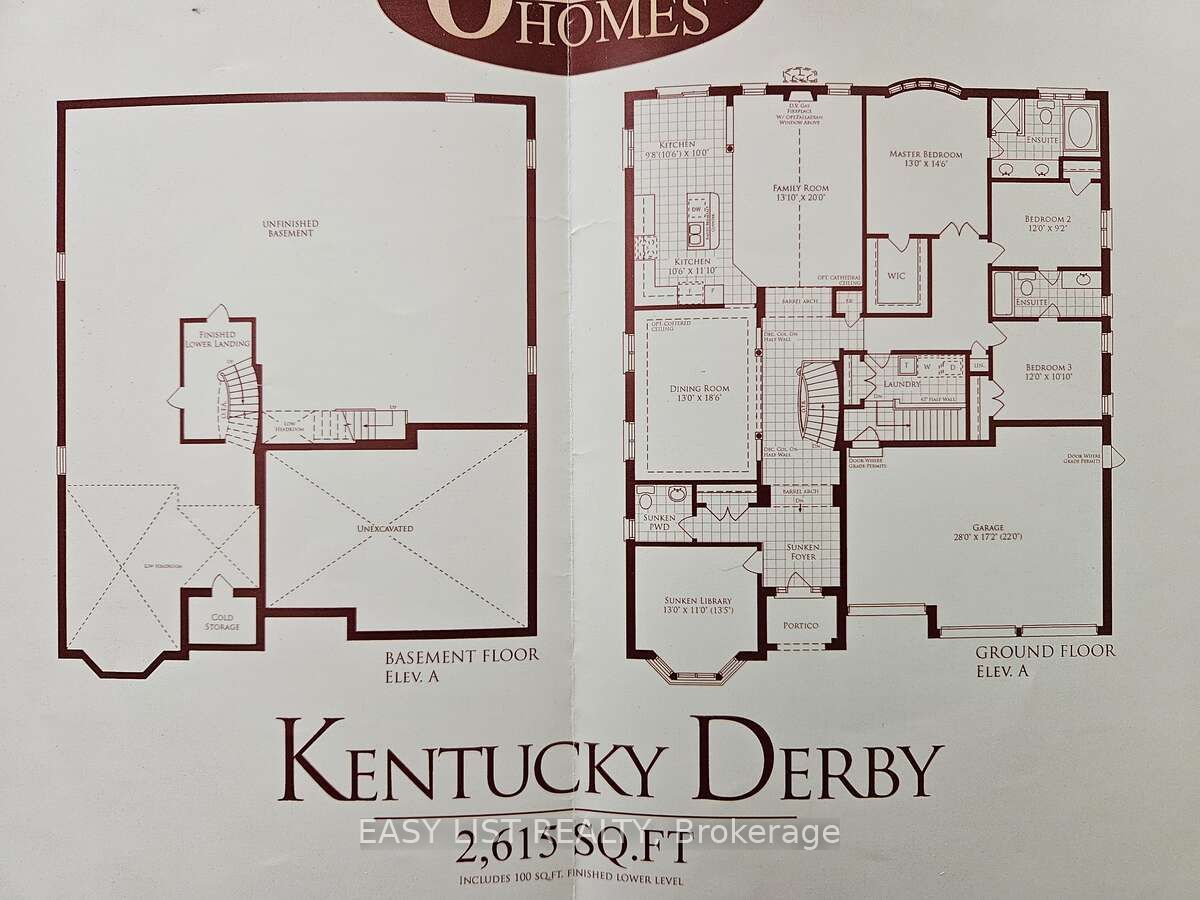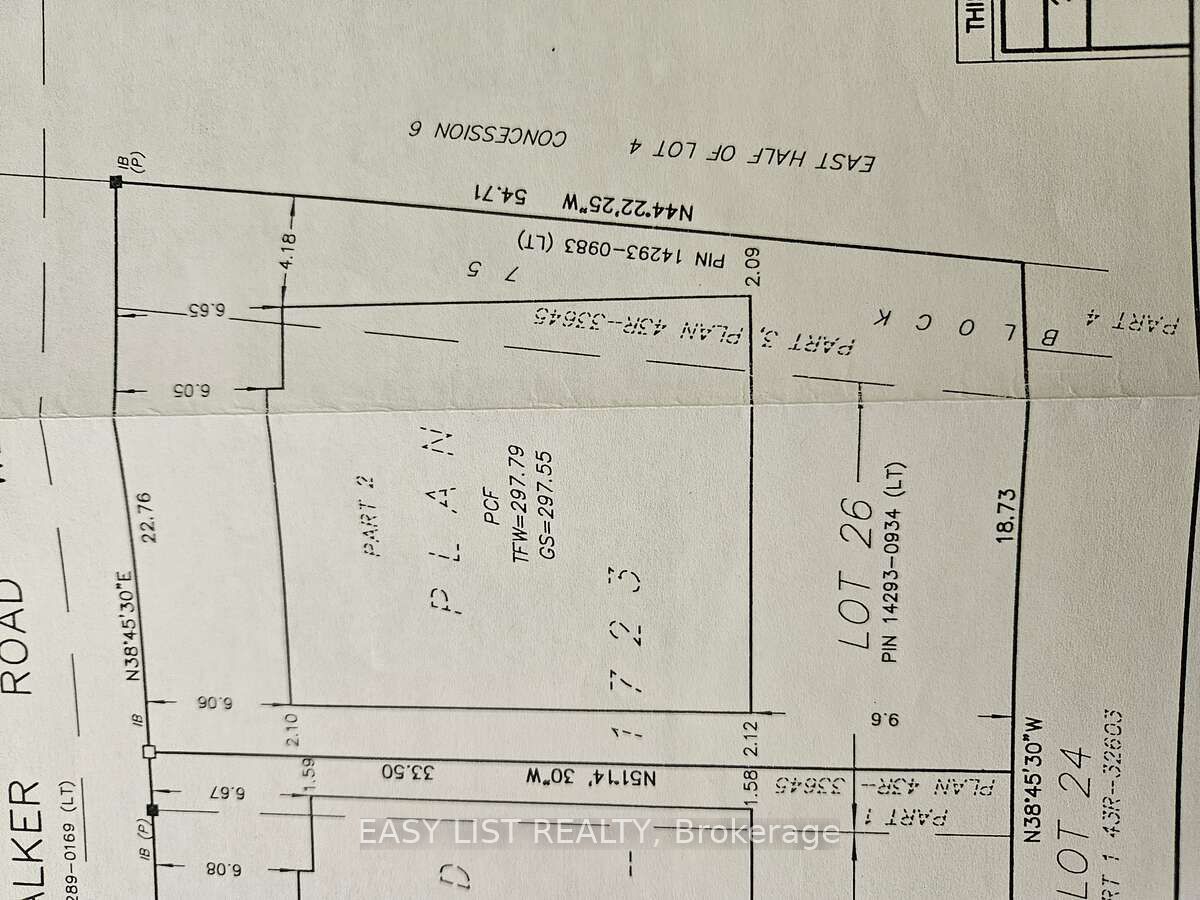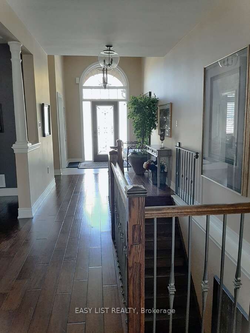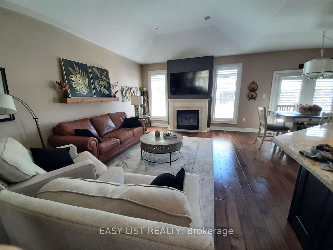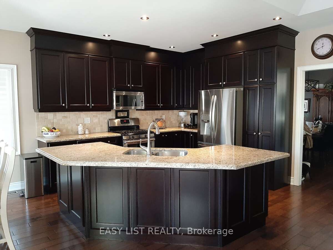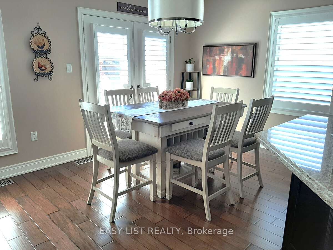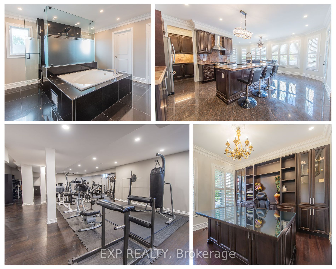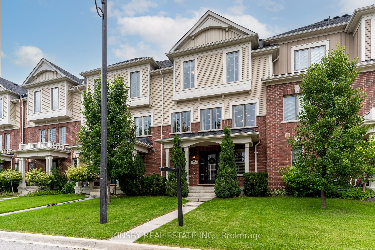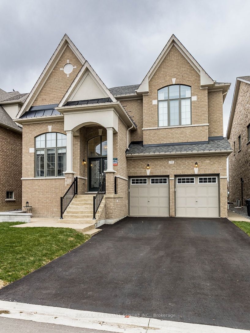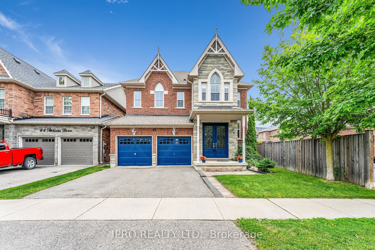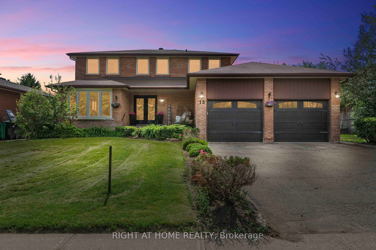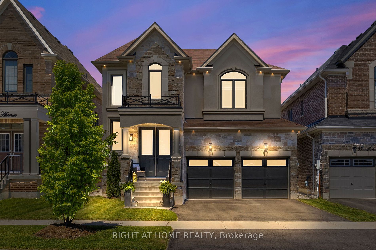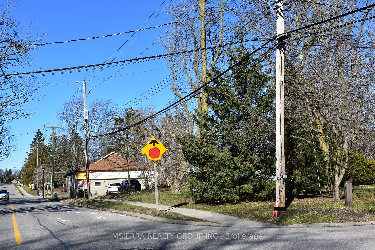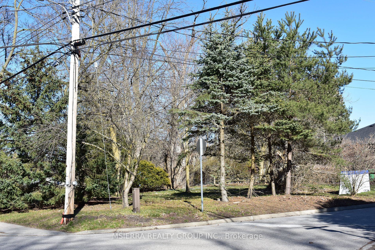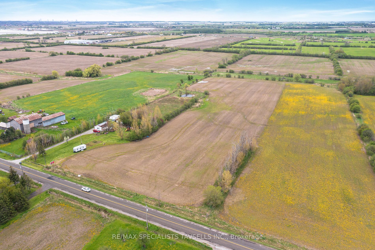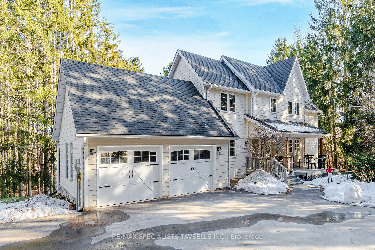92 Walker Rd
$1,554,900/ For Sale
Details | 92 Walker Rd
For more info on this property, please click the Brochure button below. Beautiful and warm bungalow with over 5200 sq. ft. of finished living space ideal for multiple/extended families. Builders Model with Upgrades. 3 Car Garage (enough parking for 9 vehicles between driveway, boulevard & garage - includes garage storage unit). 2 Kitchens (1+1), 6 Bedrooms (3+3), Office, Music Studio (double walled with Safe & Sound Insulation and Acoustically Sculpted Ceiling), 3.5 Baths, Large 75 ft. x 180 ft. Lot (as per attached survey), Fully Finished Basement with Safe and Sound Insulation in Ceiling and Walls, Engineered Flooring on Main Floor, Raised Laminate Flooring on Lower Level, Separate Entrances into Garage and Laundry Room for Privacy between Upper and Lower Floors, Main Floor Laundry, Large Bright Windows with California Shutters throughout Main Floor, Central Air (as is), Central Vac with existing attachments (New Cannister & Motor in 2024), Gas Fireplace, Gas Stove, Gas Dryer, 220V Outlet in Garage for 1 Electric Vehicle, includes all Appliances - 2 fridges (1+1), 2 stoves (1 gas + 1 electric), Washer & Dryer, 2 Dishwashers (1+1), Built-in Microwave, includes all Ceiling Fixtures, Beautiful Mature Trees and Landscaping with Interlocking Patio and Composite Deck, includes Gazebo and Garden Shed, Hot Water Tank (Rental), Note: Some measurements as per builders plan.
Room Details:
| Room | Level | Length (m) | Width (m) | |||
|---|---|---|---|---|---|---|
| Family | Ground | 6.10 | 4.22 | |||
| Kitchen | Ground | 3.20 | 3.50 | |||
| Breakfast | Ground | 3.20 | 3.61 | |||
| Dining | Ground | 5.64 | 3.96 | |||
| Prim Bdrm | Ground | 4.45 | 3.96 | |||
| 2nd Br | Ground | 3.66 | 2.79 | |||
| 3rd Br | Ground | 3.66 | 3.30 | |||
| Bathroom | Ground | 3.56 | 2.74 | |||
| Bathroom | Ground | 3.58 | 1.52 | |||
| Bathroom | Ground | 1.73 | 1.65 | |||
| Laundry | Ground | 3.51 | 2.69 | |||
| Kitchen | Bsmt | 4.95 | 3.66 |
