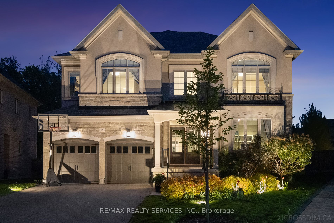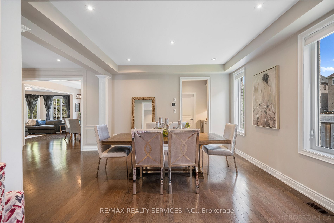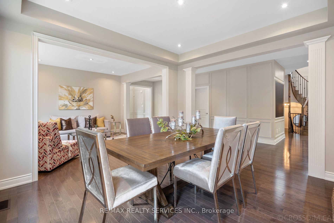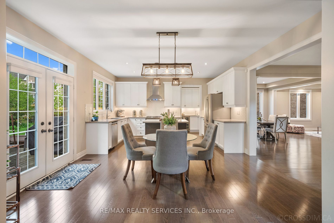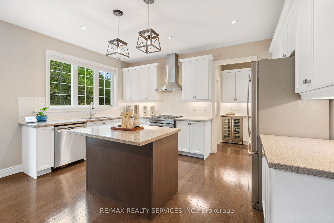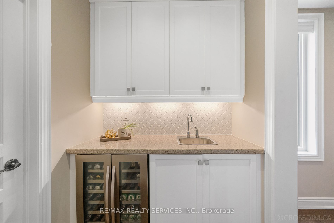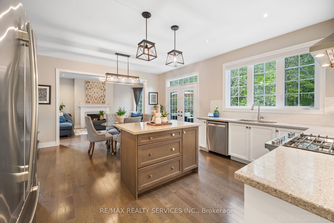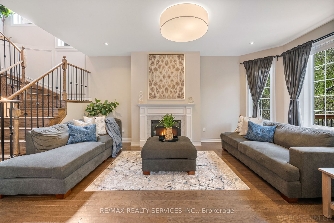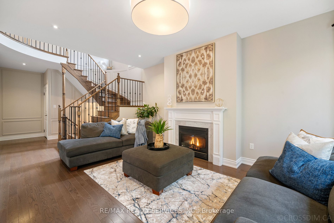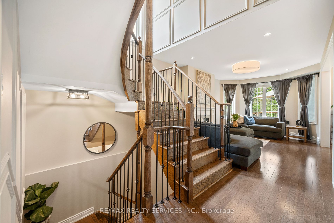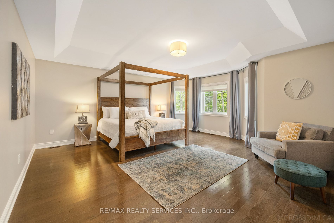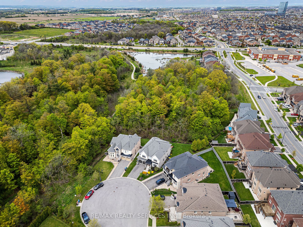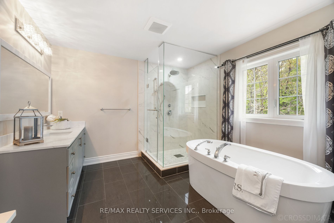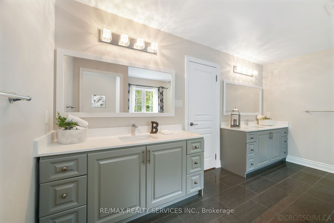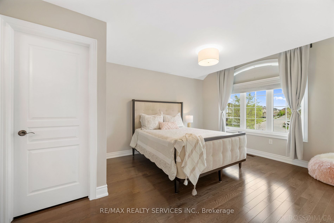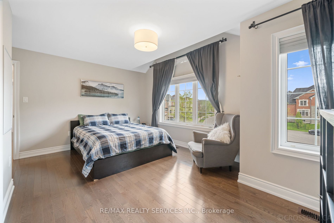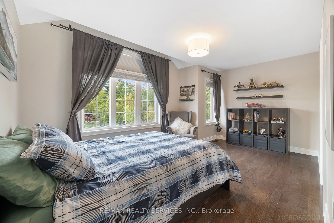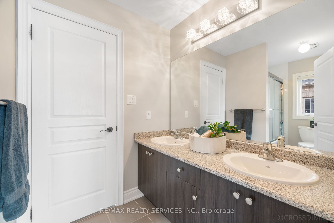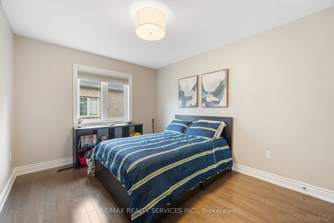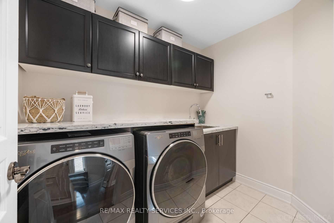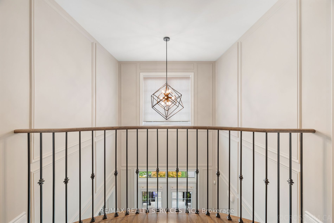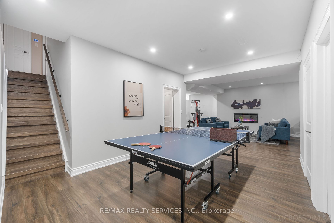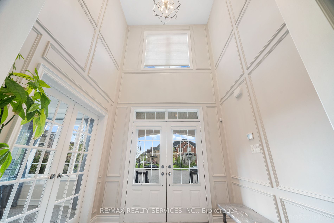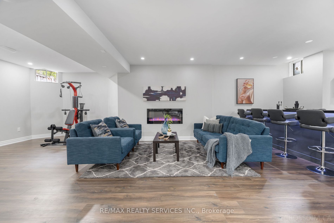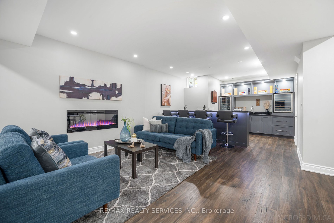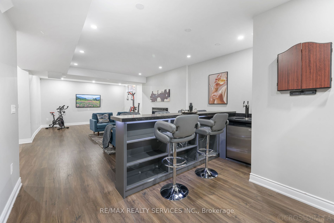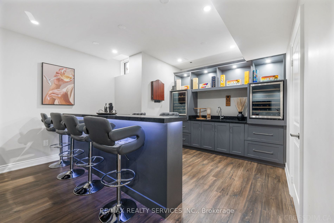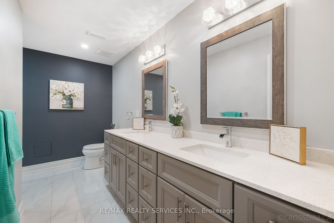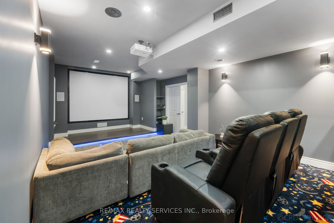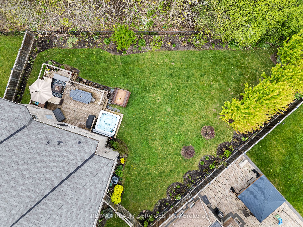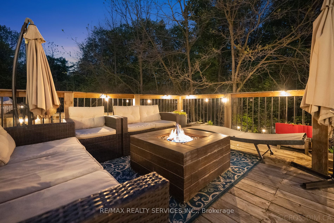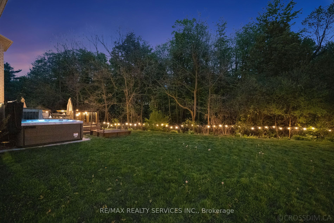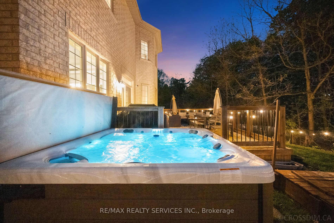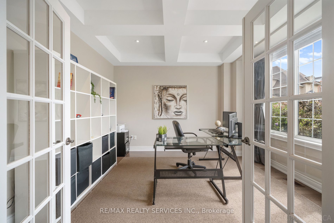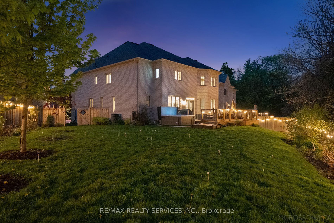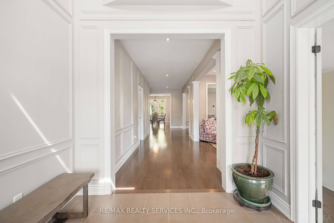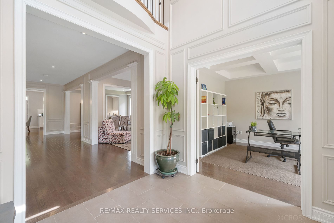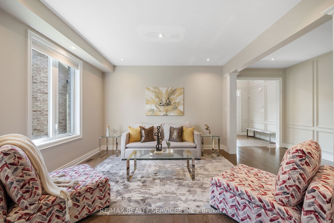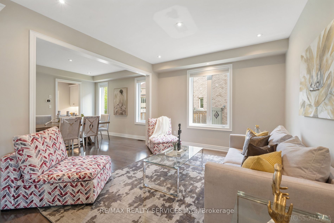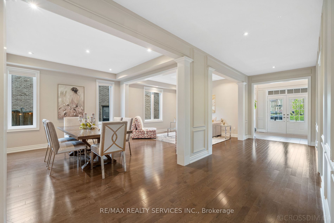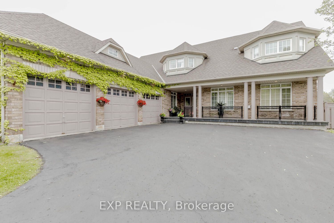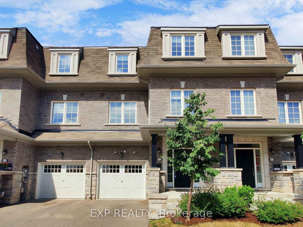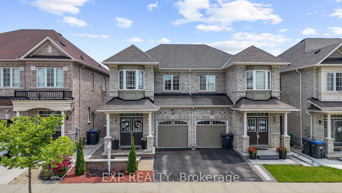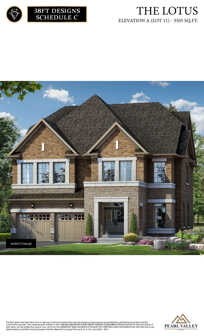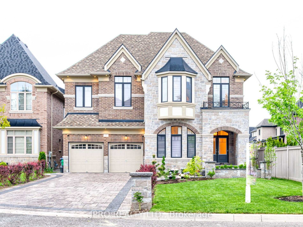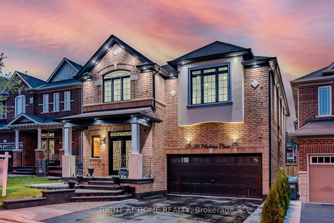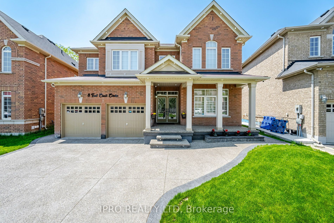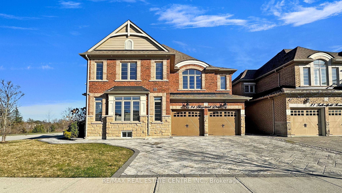16 Deanston Crt
$2,399,900/ For Sale
Details | 16 Deanston Crt
Experience luxurious living in this 5-bedroom home nestled on a sprawling pie-shaped lot, blending elegance with serenity overlooking a picturesque ravine. Tucked away on a family-friendly private court, this home offers approximately 6000 sq. ft of living space, including the finished basement. Every detail has been meticulously upgraded, from the 9-ft ceilings on the main floor and basement to the elegant wainscotting throughout, creating an ambiance of sophistication at every turn. Impressive open-to-above foyer and a grand hallway. The kitchen is a chef's dream, boasting quartz counters, a centre island, convenient serving area and walk-in pantry. The main floor home office provides the ideal space for productivity. Retreat to the master suite, where luxury awaits with 2 walk-in closets, dual vanities, a relaxing soaker tub, and a separate stand-up shower. The remaining 4 bedrooms offer are a generous size, each paired with Jack & Jill baths and plenty of closet space. Entertain with ease in the fully-equipped basement, complete with a wet bar, 2 beer/wine fridges, a keg, and a captivating theatre room. Step outside to your own private oasis, featuring a spacious deck, a luxurious hot tub, and meticulously landscaped grounds, perfect for hosting gatherings with family and friends. Tailored to meet the needs of a mature family, this move-in ready home is the epitome of refined living, offering everything you need for a life of comfort and luxury.
5 large bedrooms. Huge Pie shaped lot w/ large deck, hot tub. Home office on main floor. Kitchen with serving area and walk-in pantry. 9 feet ceilings on main floor and basement. Theatre room, wet bar. Upgraded throughout.
Room Details:
| Room | Level | Length (m) | Width (m) | |||
|---|---|---|---|---|---|---|
| Office | Main | 3.65 | 3.81 | Pot Lights | Coffered Ceiling | Hardwood Floor |
| Living | Main | 3.96 | 3.65 | Pot Lights | Combined W/Dining | Hardwood Floor |
| Dining | Main | 3.96 | 3.65 | Pot Lights | Combined W/Living | Hardwood Floor |
| Kitchen | Main | 2.74 | 4.57 | Centre Island | Pantry | Quartz Counter |
| Breakfast | Main | 3.05 | 4.57 | W/O To Deck | Open Concept | Hardwood Floor |
| Family | Main | 3.78 | 5.49 | Pot Lights | Gas Fireplace | Hardwood Floor |
| Prim Bdrm | 2nd | 5.18 | 5.49 | His/Hers Closets | Vaulted Ceiling | 5 Pc Ensuite |
| 2nd Br | 2nd | 3.90 | 3.05 | 5 Pc Ensuite | W/I Closet | Hardwood Floor |
| 3rd Br | 2nd | 4.94 | 3.29 | 5 Pc Ensuite | W/I Closet | Vaulted Ceiling |
| 4th Br | 2nd | 3.66 | 3.66 | 5 Pc Ensuite | W/I Closet | Vaulted Ceiling |
| 5th Br | 2nd | 3.66 | 3.05 | 5 Pc Ensuite | Double Closet | Hardwood Floor |
| Rec | Bsmt | 16.45 | 14.60 | Fireplace | Wet Bar | 4 Pc Bath |
