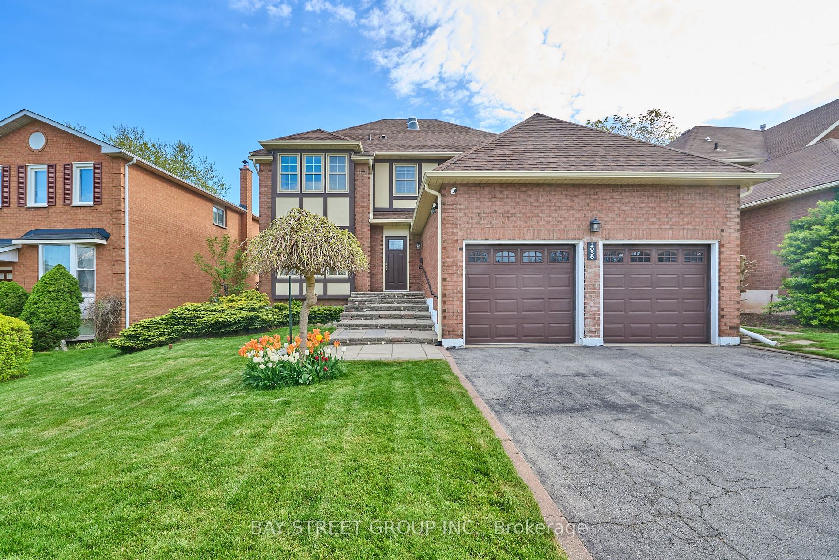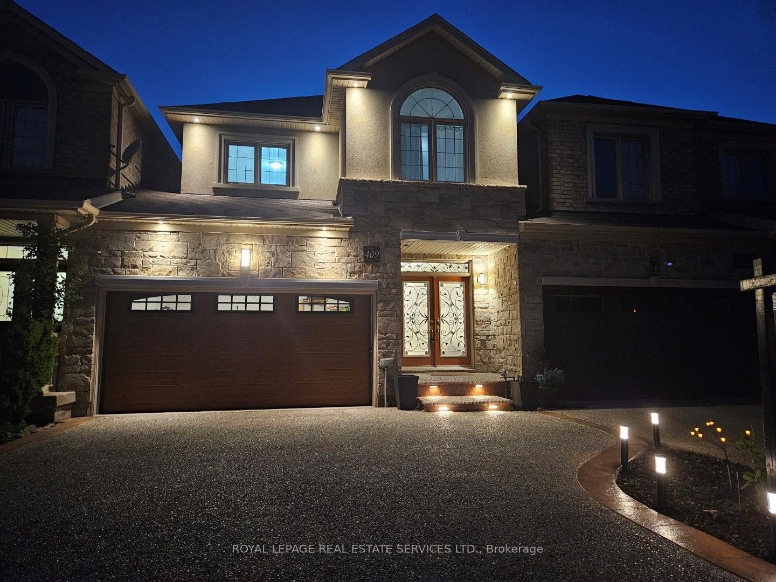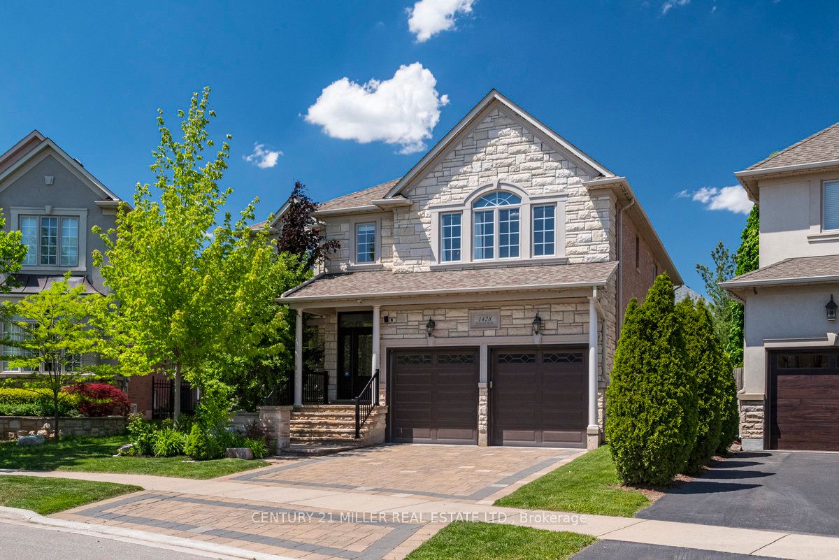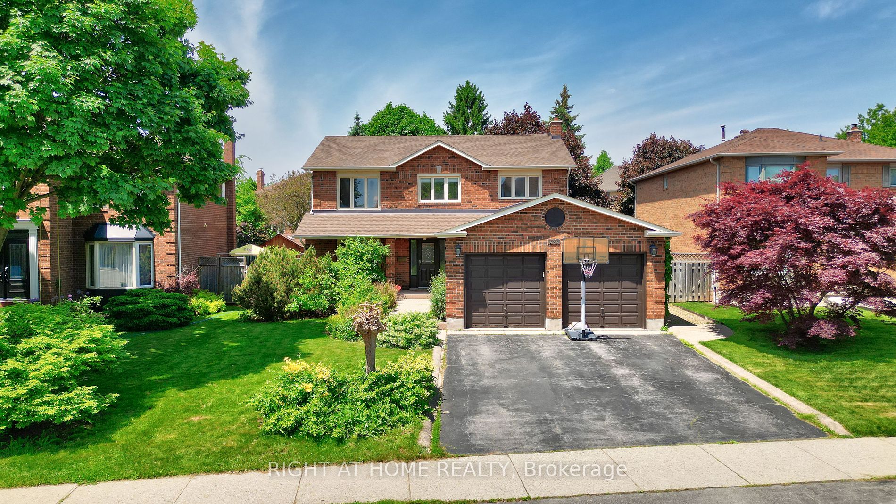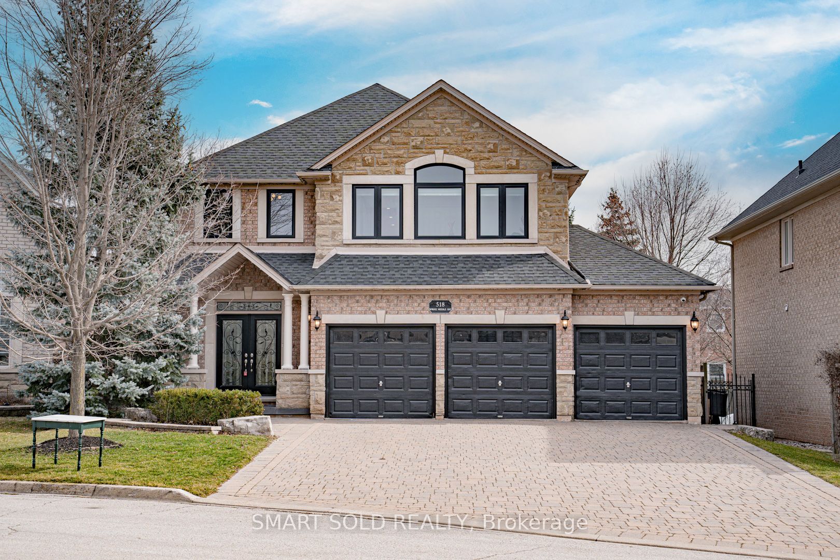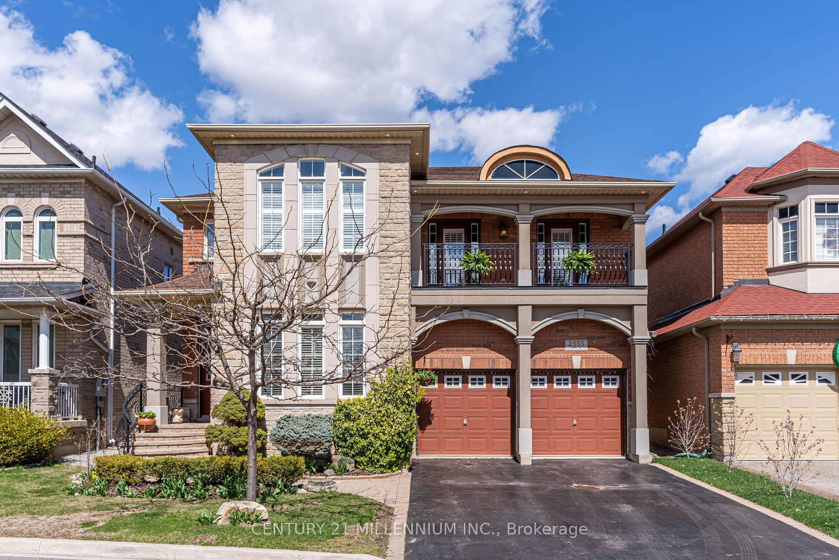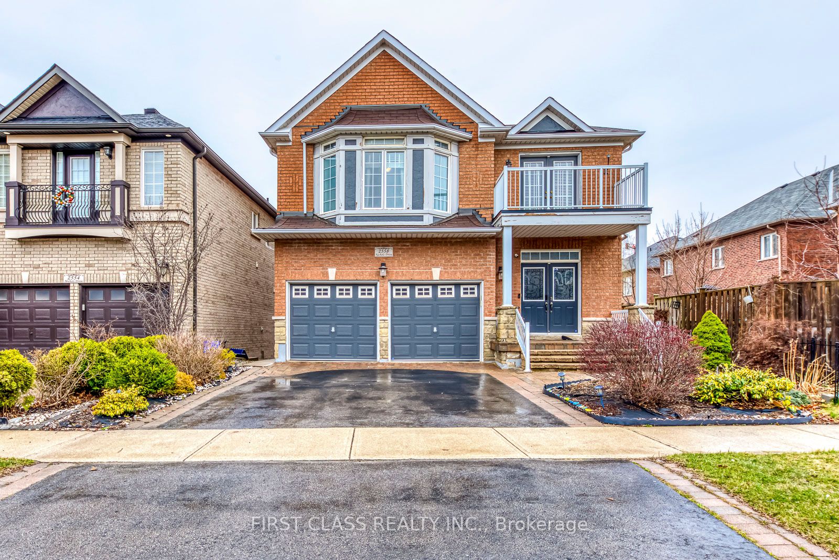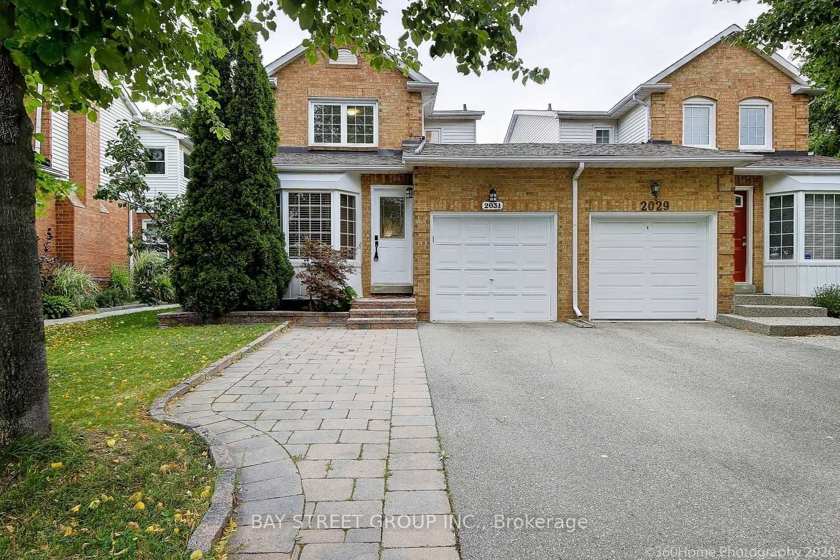2036 Grand Blvd
$2,038,800/ For Sale
Details | 2036 Grand Blvd
Stunning 4 Bedroom + 1 Den, 4 Bathroom Family Home, Approx 3000 Sqft, On A 108.27X57.14 Ft Lot, With Recent Upgrades, In The Sought-After Wedgewood Creek Neighbourhood. Custom Kitchen With Stainless Steel Appliances, Granite Counters, Breakfast Area With Walk-Out To Patio & Fenced Yard. Private Den & Separate Formal Dining Room & Living Room. Family Room W/Brick Gas Fireplace. Large Prim Bdrm W/Updated 5Pce Ensuite & 4Pce Bath. Hardwood Floors Throughout Main & Second Floor Rooms, Crown Moulding, Numerous Pot Lights, Landscaped Front & Back Yards. Basement Newly Installed Vinyl Floor W/Full bath. Close To Restaurants, Shops, Highways, Go Train...
S/S Fridge, Stove, B/I Dishwasher, Washer, Dryer, All Electrical Light Fixtures, All Window Coverings, Garage Door Remote, Central Vacuum System And Attachment Kit.
Room Details:
| Room | Level | Length (m) | Width (m) | |||
|---|---|---|---|---|---|---|
| Living | Ground | 5.56 | 3.48 | Formal Rm | Hardwood Floor | Large Window |
| Dining | Ground | 4.37 | 3.48 | Formal Rm | Hardwood Floor | Window |
| Kitchen | Ground | 3.58 | 3.40 | Stainless Steel Appl | Granite Counter | Pot Lights |
| Breakfast | Ground | 5.46 | 2.49 | W/O To Patio | Ceramic Floor | Pot Lights |
| Family | Ground | 5.49 | 3.48 | Brick Fireplace | Hardwood Floor | Window |
| Den | Ground | 3.48 | 2.95 | Crown Moulding | Hardwood Floor | Window |
| Prim Bdrm | 2nd | 7.06 | 6.07 | 5 Pc Ensuite | Hardwood Floor | W/I Closet |
| 2nd Br | 2nd | 4.52 | 3.53 | W/I Closet | Hardwood Floor | Window |
| 3rd Br | 2nd | 3.86 | 3.53 | Double Closet | Hardwood Floor | Window |
| 4th Br | 2nd | 3.53 | 3.02 | Double Closet | Hardwood Floor | Window |
| Rec | Bsmt | Vinyl Floor | ||||
| Bathroom | Bsmt | 3 Pc Bath |
