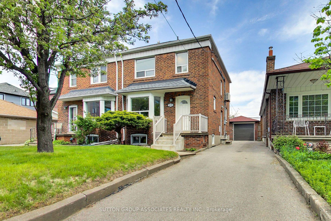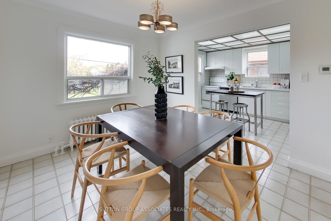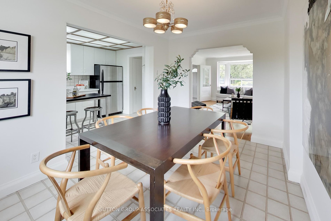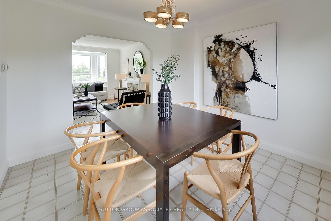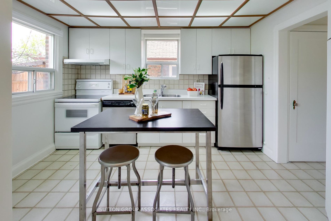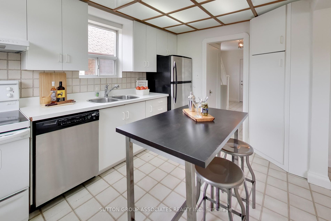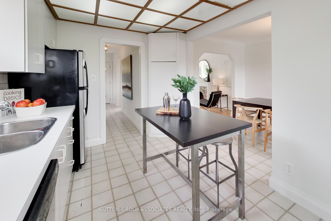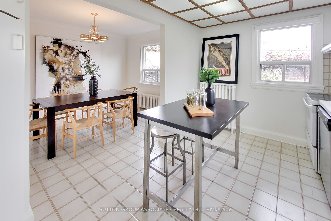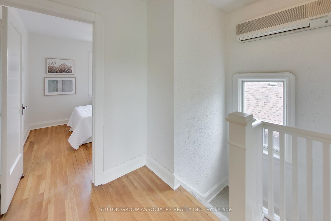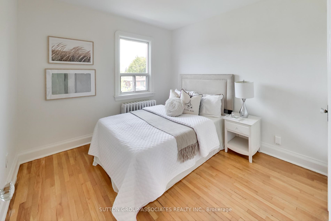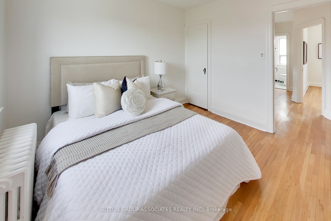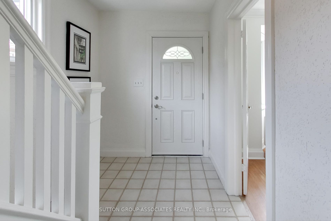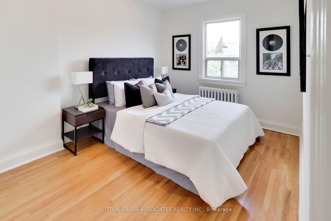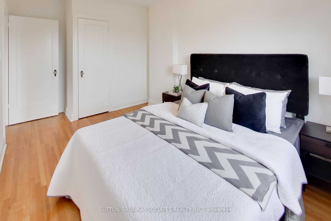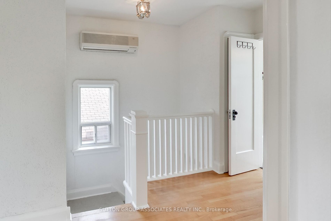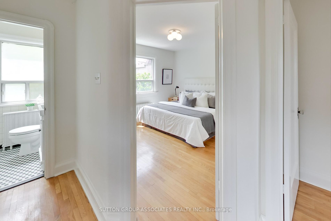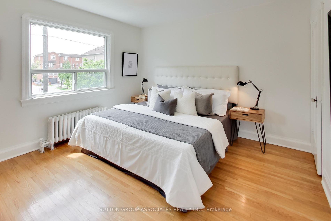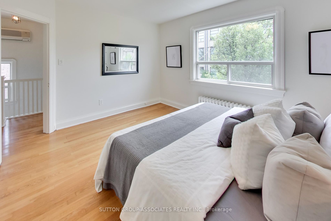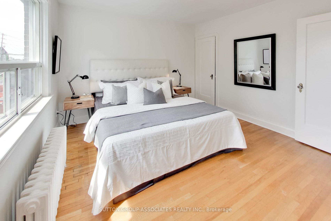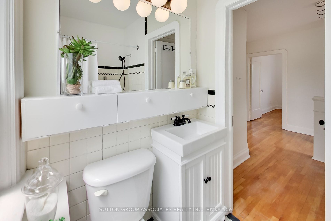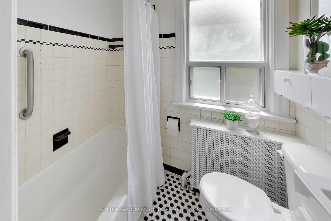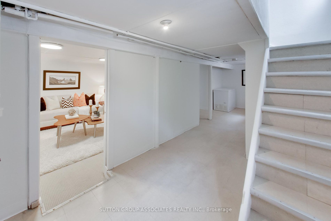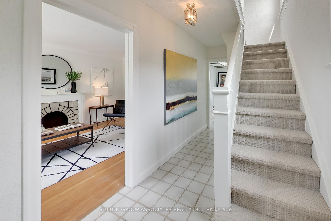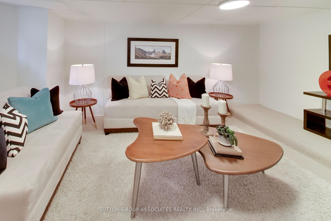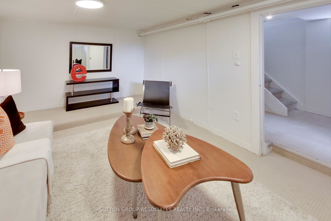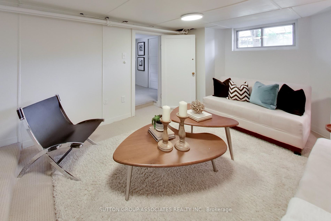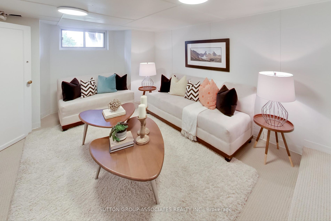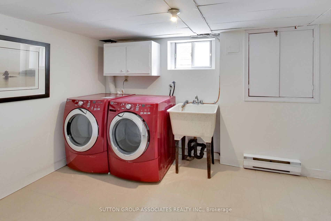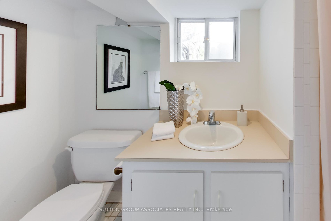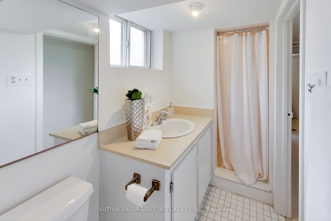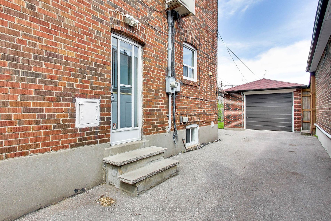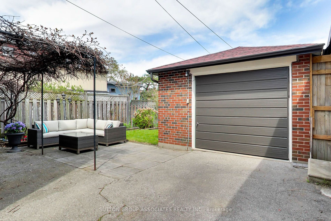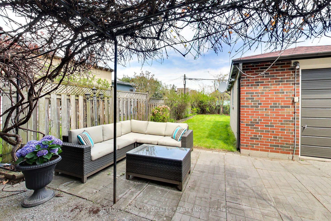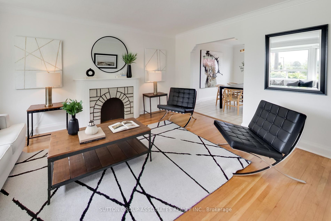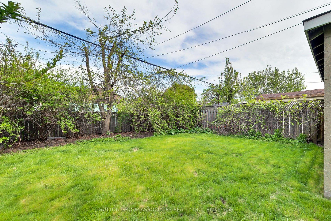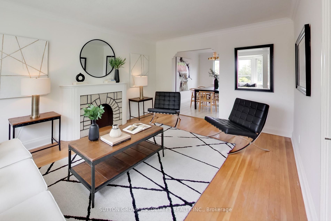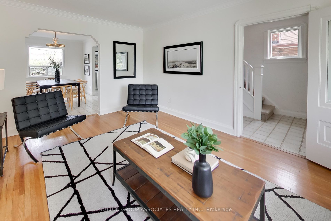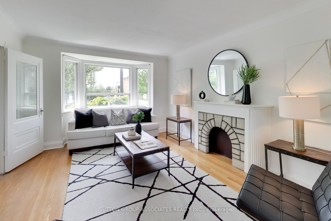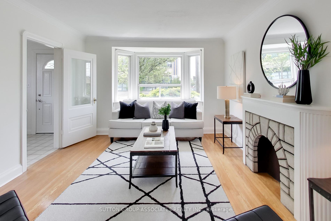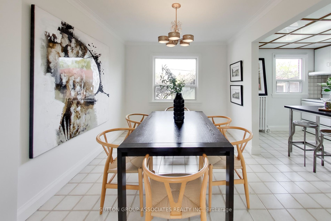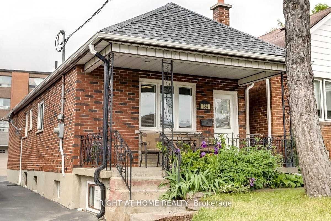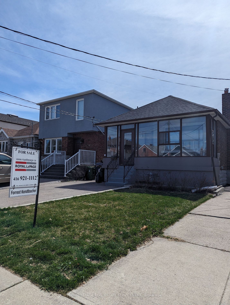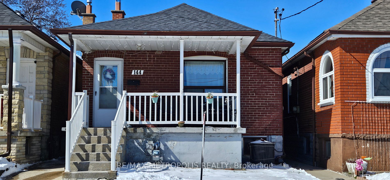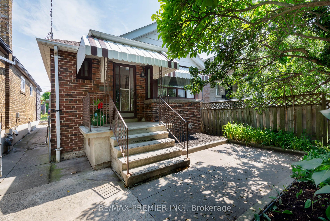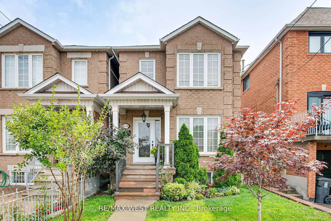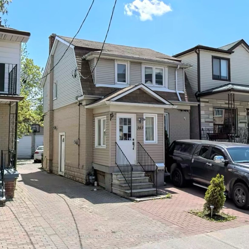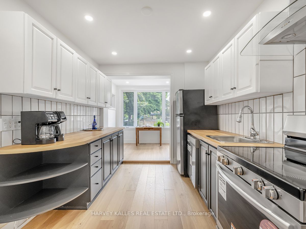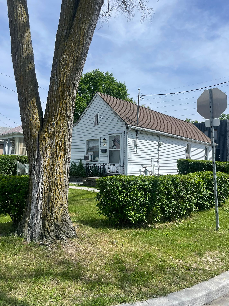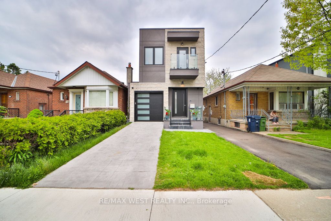1058 Roselawn Ave
$1,099,000/ For Sale
Details | 1058 Roselawn Ave
Discover the charm of this home, nestled in welcoming Briar Hill Belgravia offering an impressive and rare 30-foot frontage. Thoughtfully designed with an oversized entertainment area that flows seamlessly enhanced by a classic bay window, offering a bright and inviting atmosphere. Updated kitchen overlooks the dining room, making meal preparation and family gatherings convenient. The bedrooms are generously sized, each equipped with closets and hardwood flooring. A distinctive art deco-inspired bathroom with black and white styling and ample storage services these bedrooms. The lower level houses a media room, a three-piece bathroom, and a large laundry area. Step outside to a sprawling backyard complete with a patio, perennial flowers, and a fully fenced area for privacy and play. Located just minutes from the Beltline, Designer District, and excellent dining options on Dufferin, plus proximity to the new LRT and Eglinton West subway, this home ensures you're always connected to the best the city has to offer.
Room Details:
| Room | Level | Length (m) | Width (m) | |||
|---|---|---|---|---|---|---|
| Foyer | Main | 4.50 | 1.93 | Tile Floor | ||
| Living | Main | 4.89 | 3.65 | Bay Window | Hardwood Floor | Open Concept |
| Dining | Main | 3.65 | 2.86 | O/Looks Backyard | Hardwood Floor | Open Concept |
| Kitchen | Main | 3.66 | 1.94 | Double Sink | Tile Floor | Pantry |
| Prim Bdrm | 2nd | 3.72 | 3.66 | Window | Hardwood Floor | Closet |
| 2nd Br | 2nd | 4.50 | 2.73 | Closet | Hardwood Floor | Window |
| 3rd Br | 2nd | 3.05 | 2.89 | Closet | Hardwood Floor | Window |
| Rec | Lower | 5.12 | 3.32 | Above Grade Window | Broadloom | |
| Laundry | Lower | 3.50 | 3.19 | Vinyl Floor | Above Grade Window |
