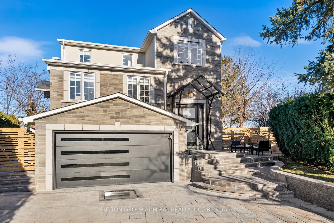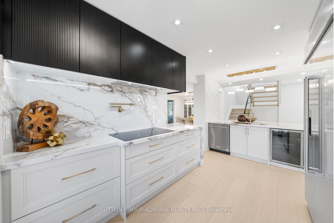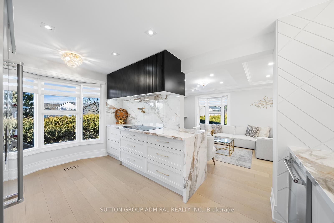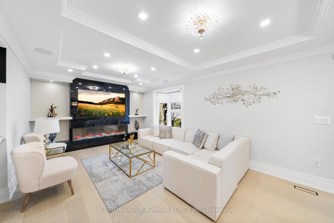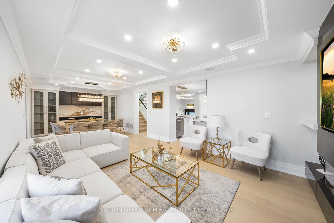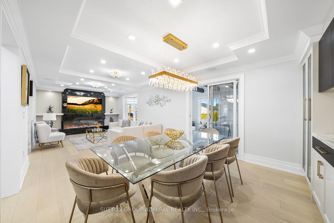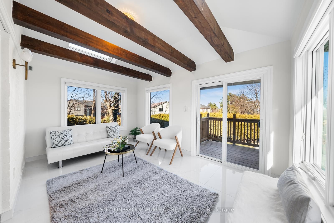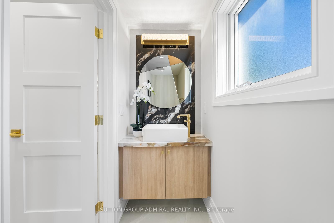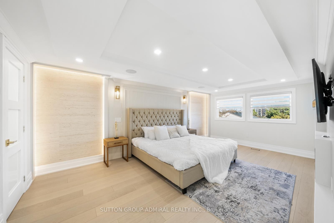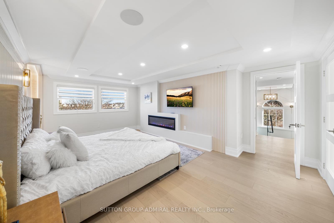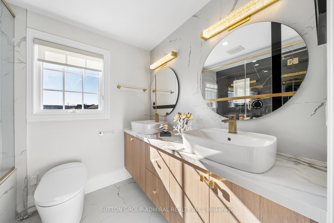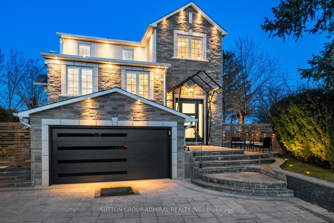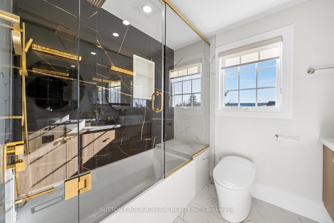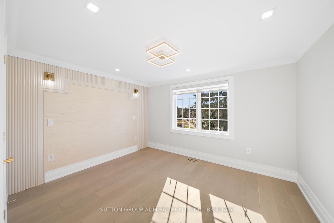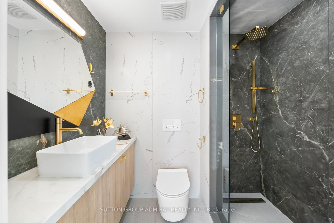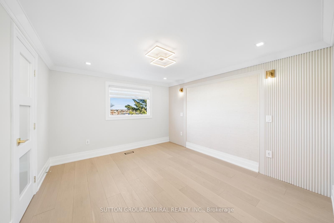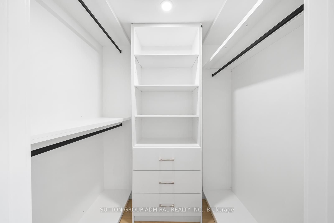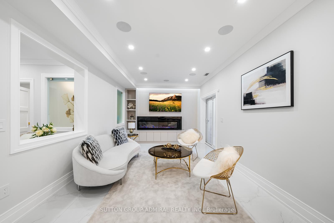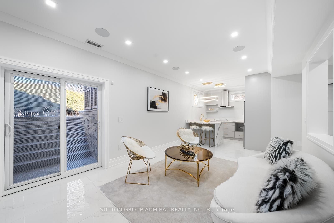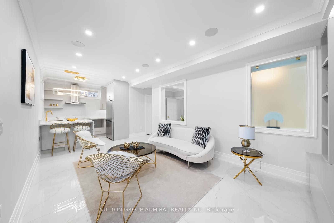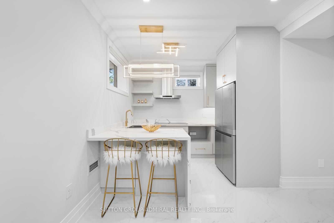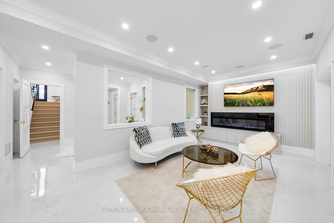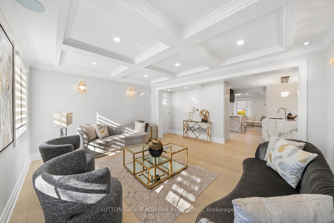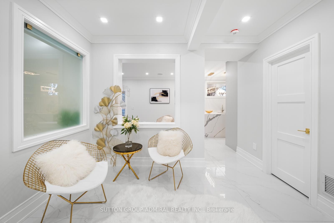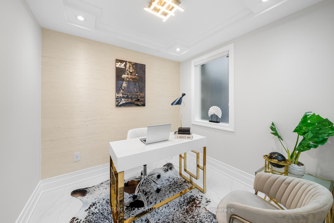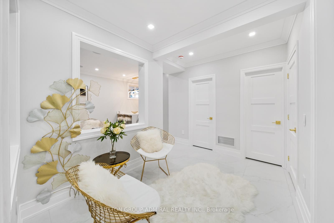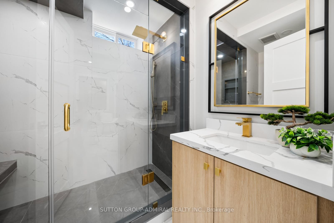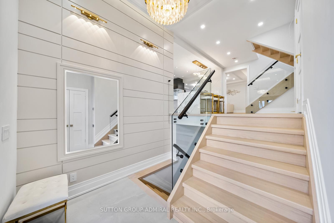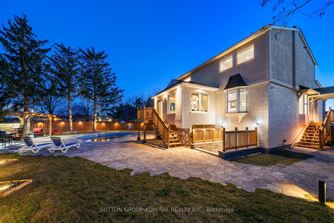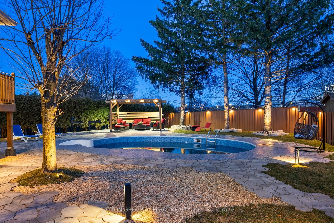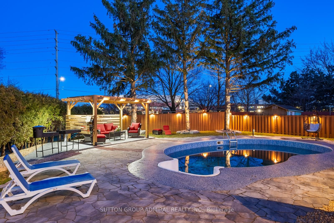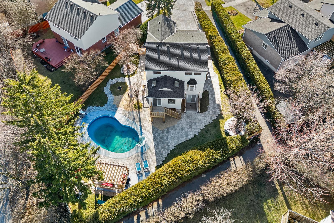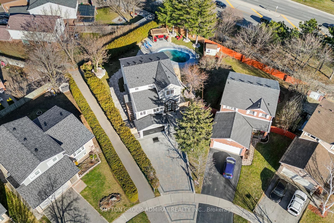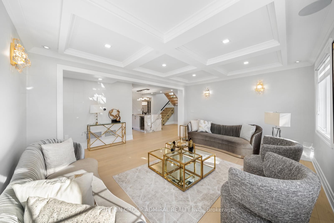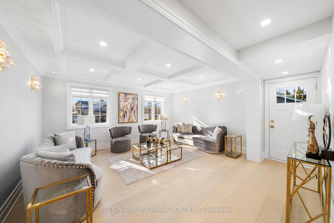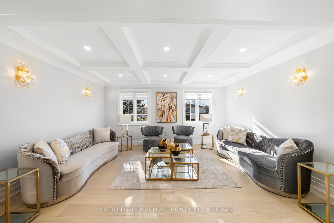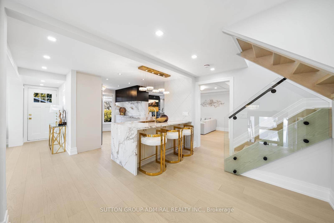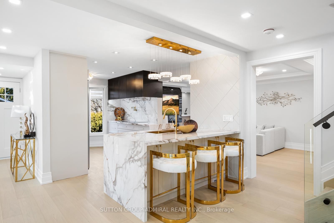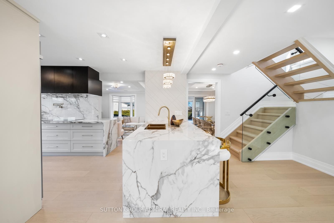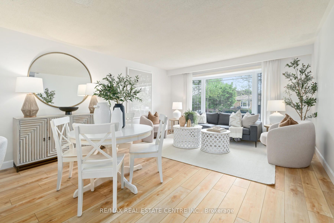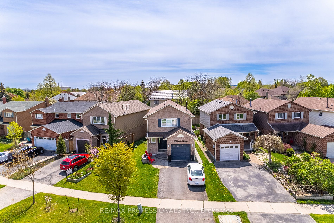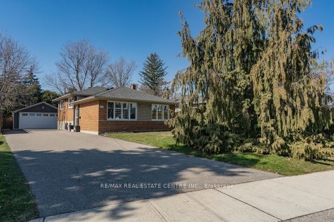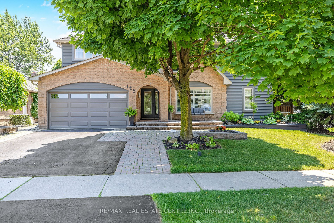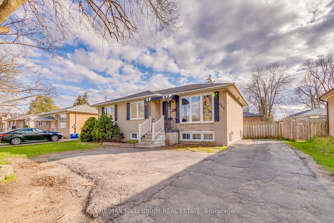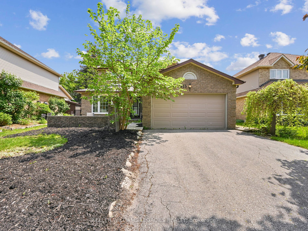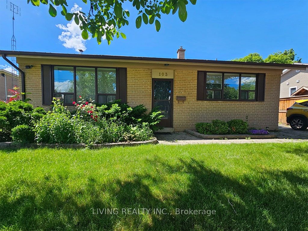567 Clover Park Cres
$2,045,000/ For Sale
Details | 567 Clover Park Cres
A Stunning Custom Designed Home W/ Exceptional Quality & Attention To Details Conveniently Located In Close Distance To Amenities. Designed For Entertaining & Family Life This Masterpiece Offers An Unparalleled Blend Of Sophistication Where Every Element Has Been Meticulously Curated To Elevate Your Lifestyle To New Heights. Upon Entry, A Gracious Ambiance Unfolds Offering An Array Of Superb Finishes, Complemented By An Unique Interior & Functional Layout. Beautifully Appointed Chef's Kitchen With Island & Premium Appliances Is A Haven For Culinary Enthusiasts. Spacious Dining Room With Built-In Furniture & Living Space Is Great For Gathering. A Cozy Family Room With A Fireplace Is Your Spot For Relaxation. The Owners/Principal Suite Epitomizes Luxury Featuring Another Fireplace & A Spa-Like Bath. Finished Basement With Separate Entrance Generous Size Backyard Is A Private Outdoor Oasis For Your Retreat. 2 Car Epoxied Garage, Main Entrance Decorated W Stone, Landscape Paved W Flagstone & Concrete. The List Of Upgrades & Features Is Endless! Your Truly One-Of-A-Kind Opportunity Awaits!
Epoxy & Wood Panel Design, Quartz Counter-top, Pot-filler. Custom Vanity & Cabinetry, Smart Toilet, 200 Amp, Water Softener. Heated Pool Equip, Pergola&Canopy, Decor Lights, New Deck.
Room Details:
| Room | Level | Length (m) | Width (m) | |||
|---|---|---|---|---|---|---|
| Living | Main | 3.65 | 4.60 | Pot Lights | Hardwood Floor | Coffered Ceiling |
| Family | Main | 3.35 | 8.26 | Combined W/Dining | Fireplace | Hardwood Floor |
| Dining | Main | 3.35 | 8.26 | Pot Lights | Hardwood Floor | B/I Shelves |
| Kitchen | Main | 3.67 | 7.31 | Backsplash | Modern Kitchen | Hardwood Floor |
| Sunroom | Main | 2.78 | 4.30 | O/Looks Pool | Skylight | W/O To Deck |
| Prim Bdrm | 2nd | 5.81 | 4.00 | B/I Closet | 5 Pc Ensuite | Fireplace |
| 2nd Br | 2nd | 3.98 | 3.36 | B/I Closet | 3 Pc Ensuite | Pot Lights |
| 3rd Br | 2nd | 4.28 | 3.66 | B/I Closet | 3 Pc Bath | Pot Lights |
| Rec | Lower | 3.36 | 7.95 | Combined W/Kitchen | Fireplace | W/O To Yard |
| Kitchen | Lower | 3.36 | 7.95 | Pot Lights | Modern Kitchen | Combined W/Rec |
| Office | Lower | 2.45 | 2.44 | Coffered Ceiling | Window | Tile Floor |
