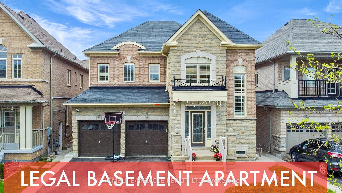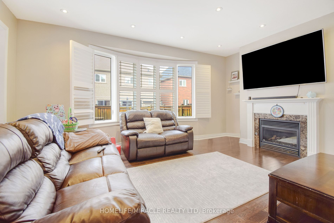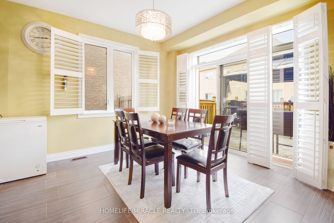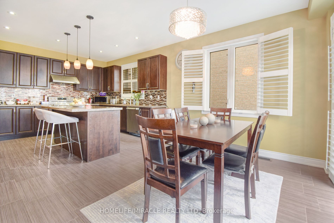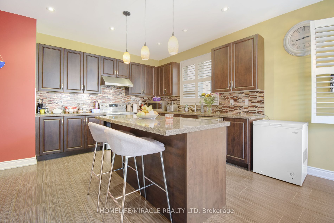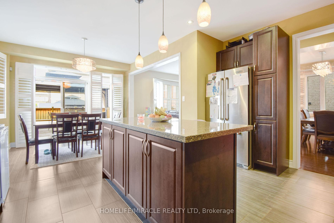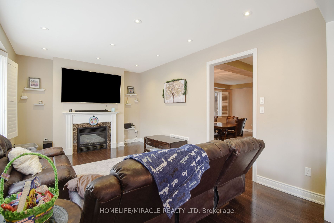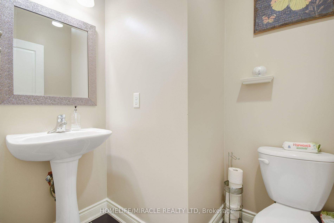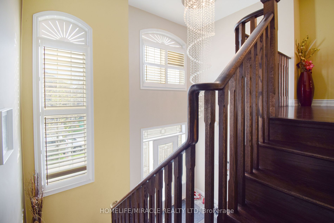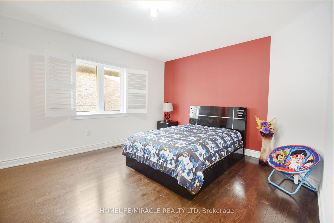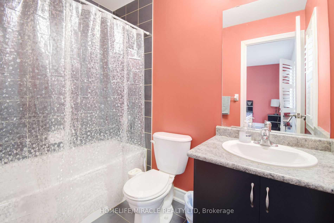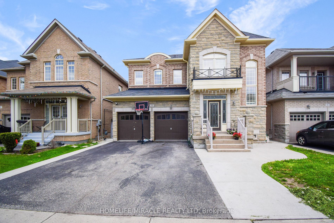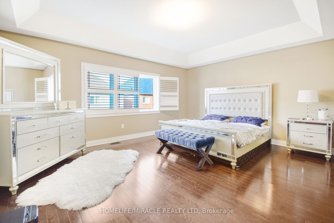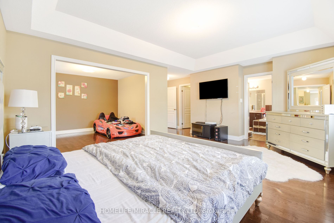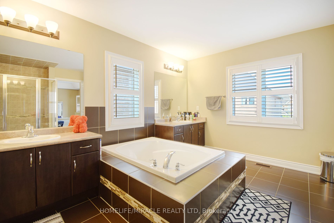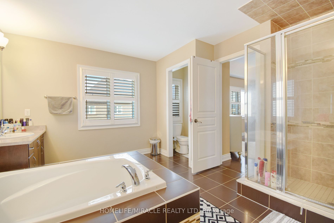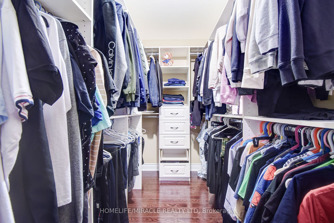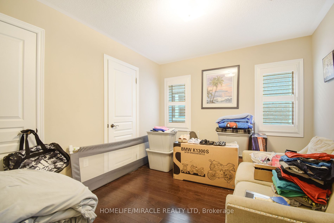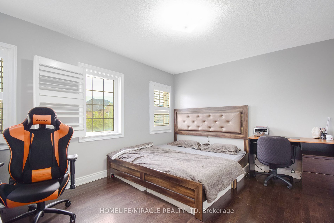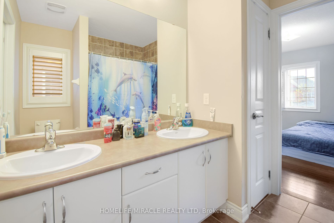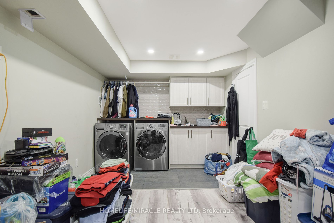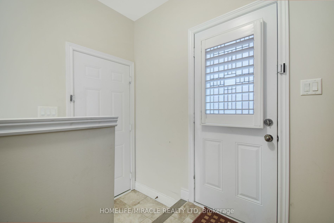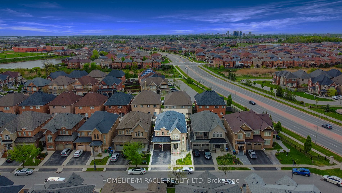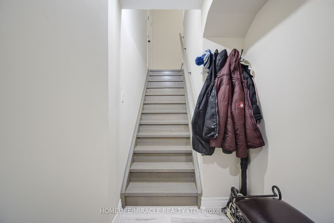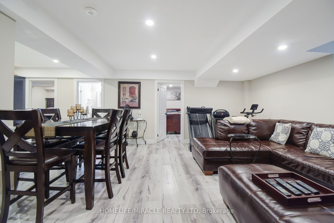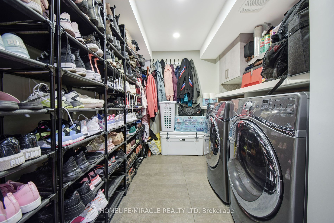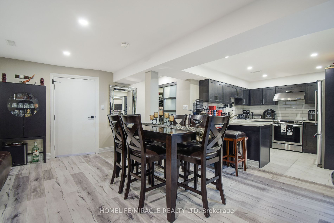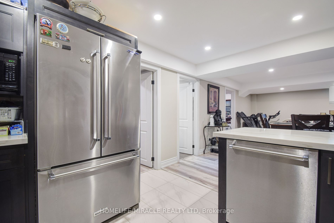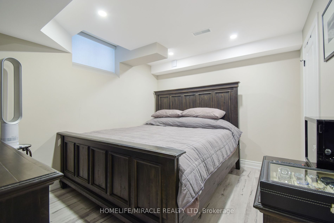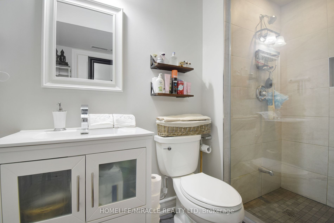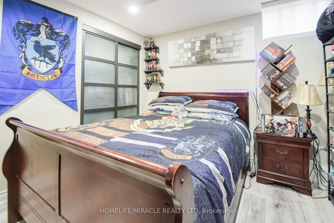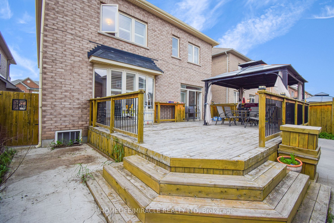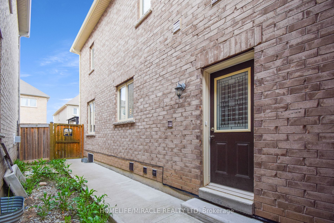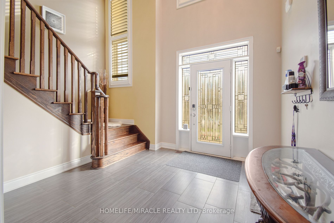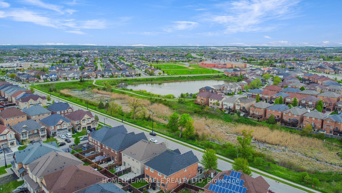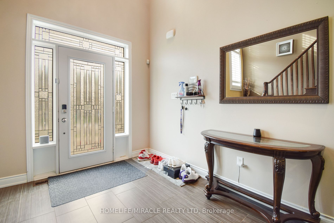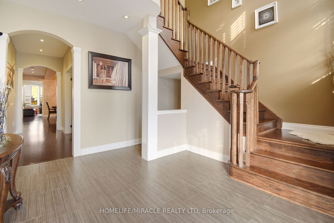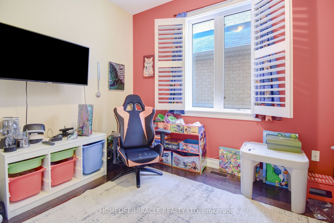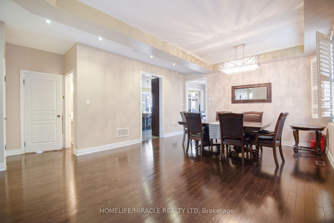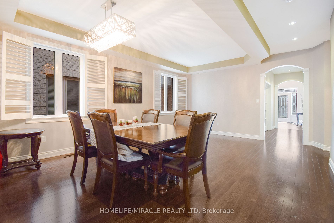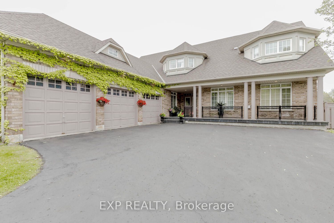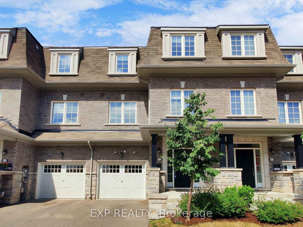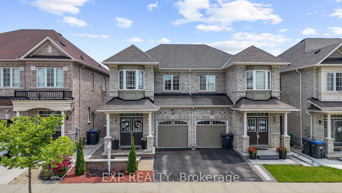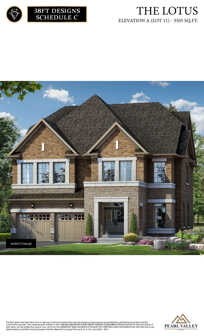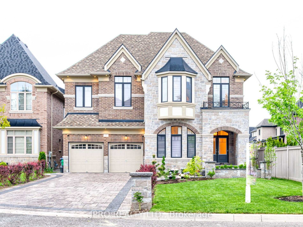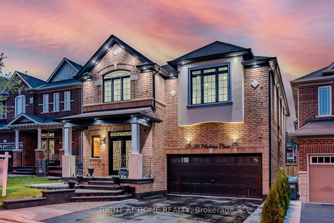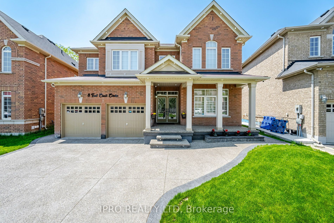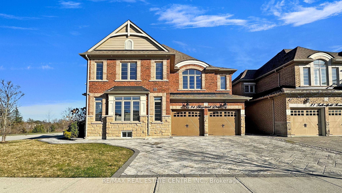33 Orangeblossom Tr
$1,799,000/ For Sale
Details | 33 Orangeblossom Tr
Welcome To This Luxury Living At Its Finest! This Stunning 3300 sqft Above Grade With 2 Bdrm Legal Bsmnt Apmt., Boasts Unparalleled Elegance & Sophistication, With A Grand Open-To-Above Foyer That Greets You As You Step In, Absolutely Gorgeous With Premium Stone & Brick Elev, A Perfect Home With Separate Living, Dining, Family & Office On Main Floor, Hardwood Floor Throughout The House, Upgrd Kitchen With Granite C'tops, B'splash, Center Island, Impressive 9 Ft. Ceiling On The Main, 4 Spacious Bdrms With 3 Full Bath On The 2nd Floor , Vaulted Ceiling and Separate Sitting Area In The Master Bdrm, A Wooden Deck & Gazebo In The Backyard Awaits For Your Outdoor Entertainment, Close Proximity To Transit, Mt Pleasant GO Station, High Rated Schools, Walmart and Home Depot, Truly A Gem For The Growing Family That Exceeds All Your Expectations!!!
California Shutters Throughout The House,Top Notch High End Legal Basement,Grand Foyer With Open To Above 21 Feet High Ceiling ,All Bdrms Are Connected To Washrooms!It's A Property That Checks All The Boxes For Luxury, Functionality & Style
Room Details:
| Room | Level | Length (m) | Width (m) | |||
|---|---|---|---|---|---|---|
| Living | Main | 6.10 | 4.29 | Coffered Ceiling | Combined W/Dining | Hardwood Floor |
| Dining | Main | 6.10 | 4.29 | Coffered Ceiling | Combined W/Living | Hardwood Floor |
| Family | Main | 5.48 | 3.65 | Hardwood Floor | Fireplace | California Shutters |
| Office | Main | 3.47 | 2.74 | French Doors | Hardwood Floor | California Shutters |
| Breakfast | Main | 3.65 | 3.53 | W/O To Deck | Ceramic Floor | California Shutters |
| Kitchen | Main | 4.51 | 3.47 | Granite Counter | Ceramic Floor | Stainless Steel Appl |
| Prim Bdrm | 2nd | 5.18 | 4.26 | Hardwood Floor | Combined W/Sitting | Ensuite Bath |
| Sitting | 2nd | 3.71 | 3.47 | Hardwood Floor | Combined W/Master | Window |
| 2nd Br | 2nd | 3.41 | 3.04 | His/Hers Closets | Hardwood Floor | Window |
| 3rd Br | 2nd | 3.96 | 3.71 | His/Hers Closets | Hardwood Floor | Window |
| 4th Br | 2nd | 4.02 | 3.35 | W/I Closet | Hardwood Floor | Ensuite Bath |
| Laundry | Bsmt | Combined W/Rec |
