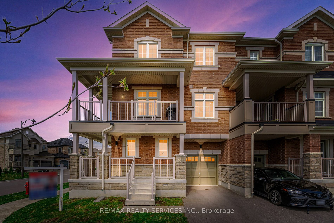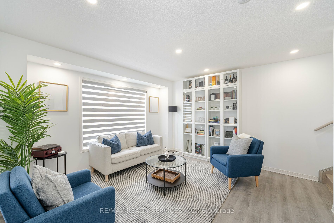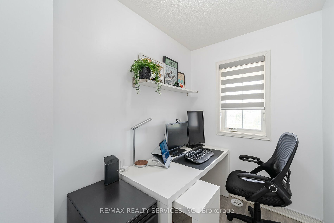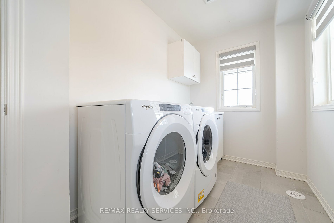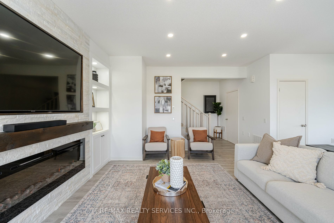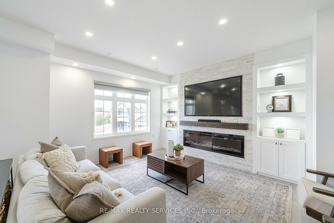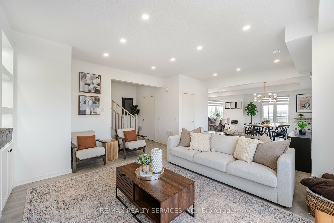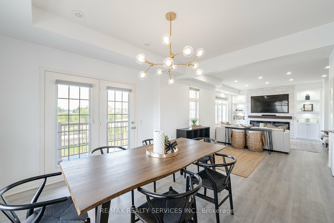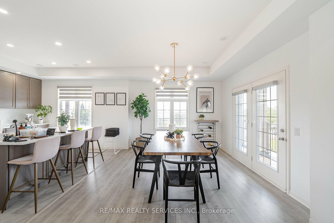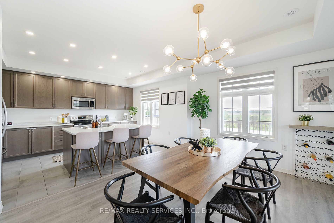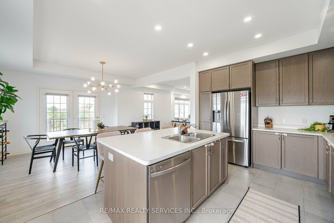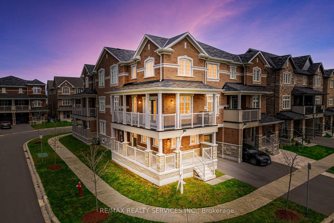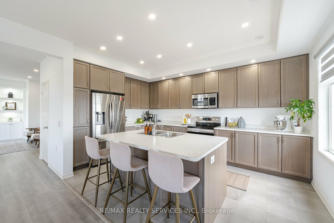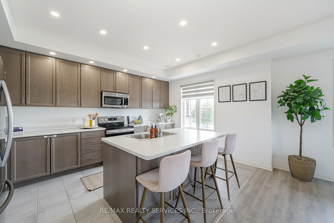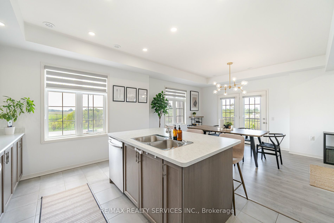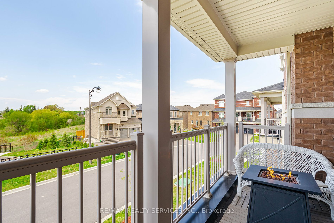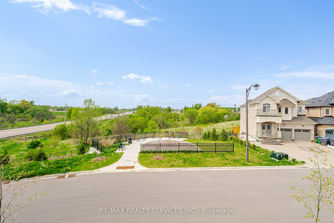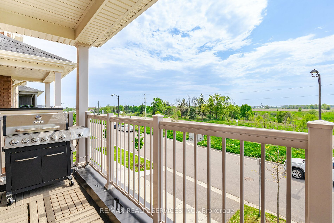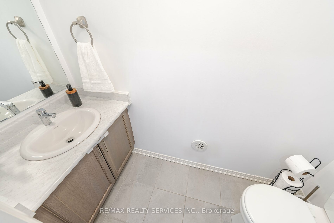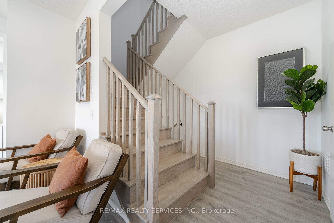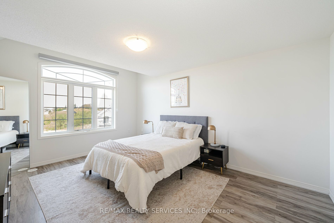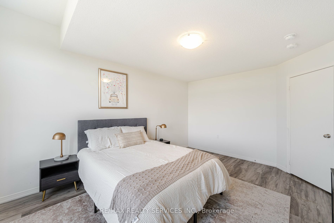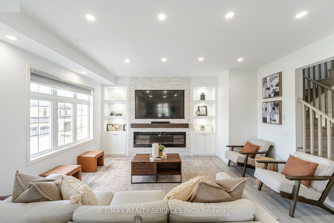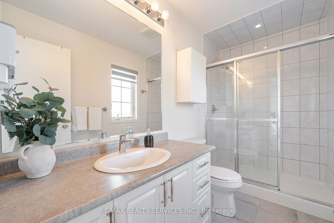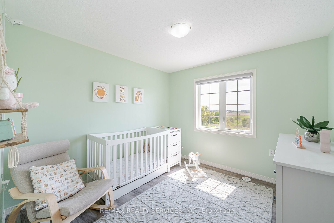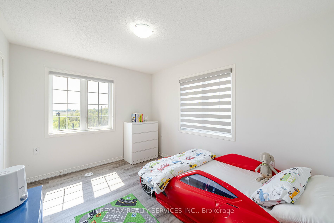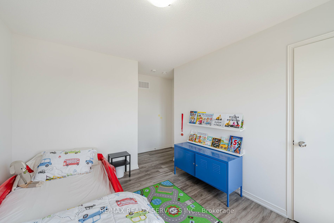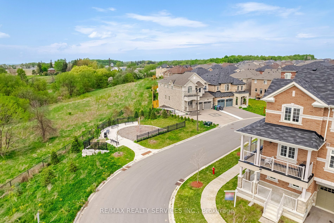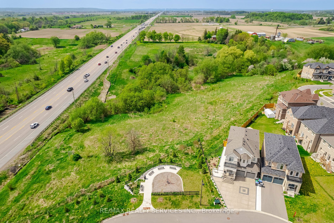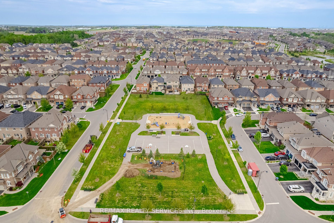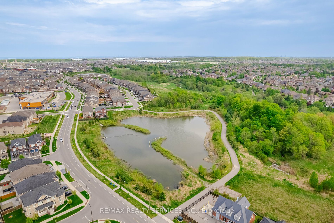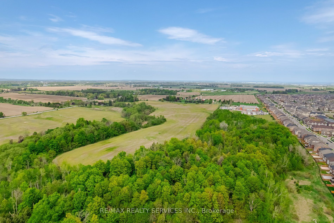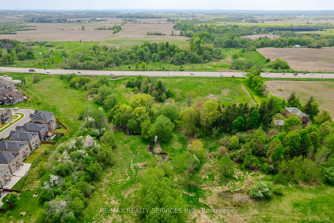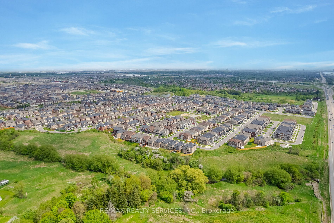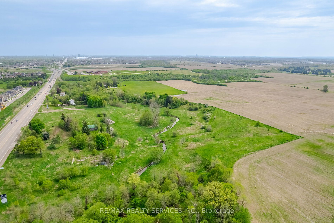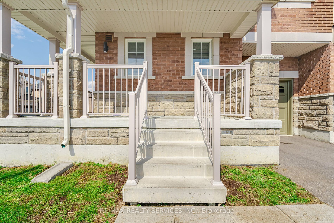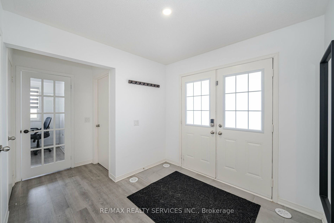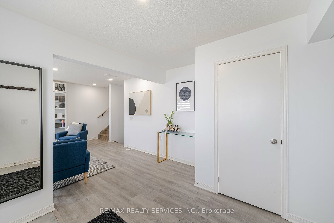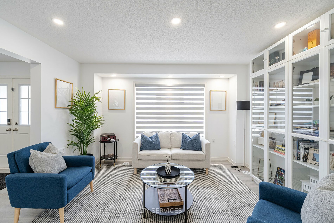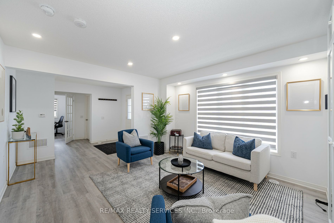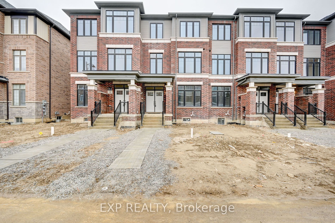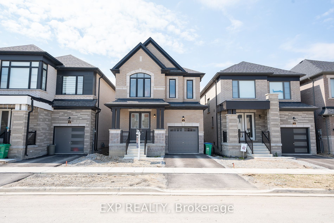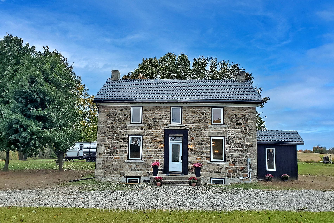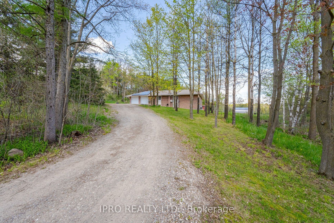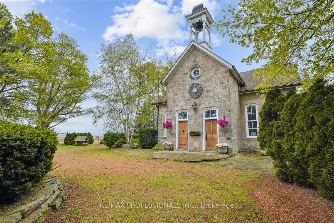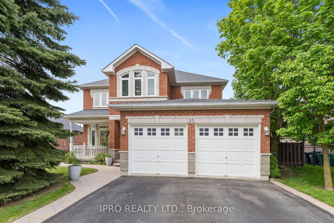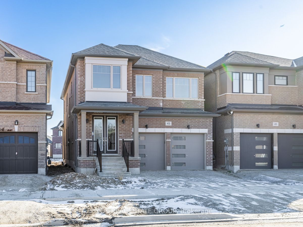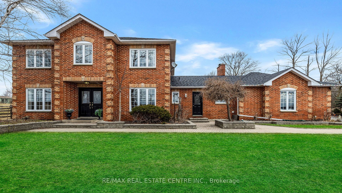38 Lowes Hill Circ
$999,900/ For Sale
Details | 38 Lowes Hill Circ
!! Gorgeous newly built 3 + 1 Bedroom Freehold House Located in Southfields Village !!! Premium oversized corner lot with brick and stone elevation * located right in front of small park * Large spacious 3-story house with lots of large windows for natural light (Aprx 2235 Sq Ft As Per Mpac) Built By Green Park Homes. Wrap around porch with Double Door Entry. Open Concept Layout (large recreation area in main entrance with personal private office with window and French door) as well as a large laundry or utility room. Upgraded with pot lights and custom lighting throughout. Upgraded flooring, no carpet throughout the entire home. Full Family Size Kitchen w/ large Island and S/S Appliances. Modern and sleek custom built accent wall in living room with shelves, recessed portlights, and a 6ft fireplace with a large mantle. Walk Out to a large, elevated wrap around covered terrace from the Living /Dining Area with unobstructed 360-degree view and experience breathtaking sunsets!! Master Bedroom Comes With 4 Pc Ensuite & Walk/In Closet. Walking Distance to Schools, Community Center, Grocery Stores, Restaurants, Parks, outdoor skating rink and Few Steps to Etobicoke Creek.
Close to Hwy 10, 410, 407 and bus routes. Lots of extras: Smart door lock, automatic garage door opener, Light diming switches throughout entire home etc.
Room Details:
| Room | Level | Length (m) | Width (m) | |||
|---|---|---|---|---|---|---|
| Rec | Main | 0.00 | 0.00 | Open Concept | Laminate | Window |
| Office | Main | 0.00 | 0.00 | Open Concept | Laminate | Window |
| Family | 2nd | 0.00 | 0.00 | Open Concept | Laminate | Open Concept |
| Dining | 2nd | 0.00 | 0.00 | Open Concept | Laminate | Combined W/Living |
| Kitchen | 2nd | 0.00 | 0.00 | Family Size Kitchen | Ceramic Floor | O/Looks Frontyard |
| Breakfast | 2nd | 0.00 | 0.00 | O/Looks Frontyard | Laminate | Combined W/Kitchen |
| Prim Bdrm | 3rd | 0.00 | 0.00 | W/I Closet | 4 Pc Ensuite | Broadloom |
| 2nd Br | 3rd | 0.00 | 0.00 | Large Closet | Broadloom | Large Window |
| 3rd Br | 3rd | 0.00 | 0.00 | Large Closet | Broadloom | Large Window |
| Laundry | Main | 0.00 | 0.00 | Separate Rm | Ceramic Floor | O/Looks Frontyard |
