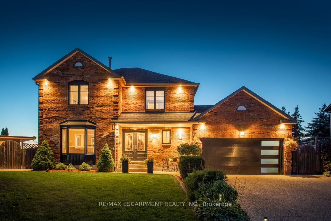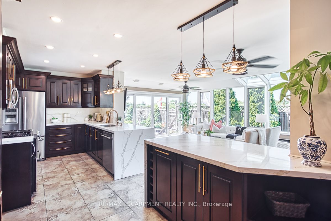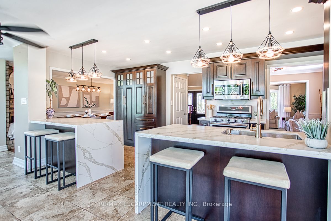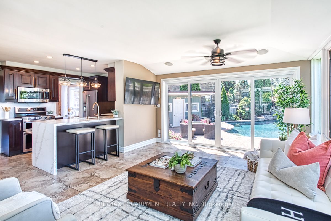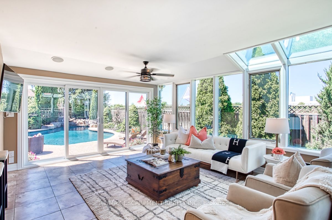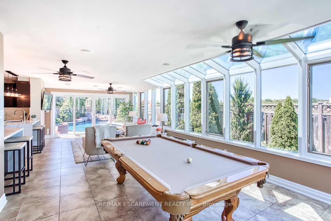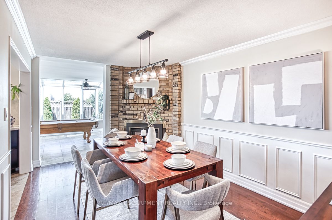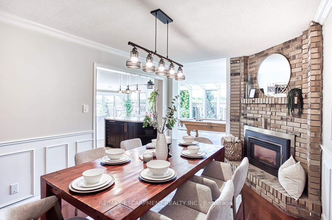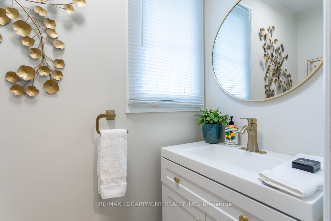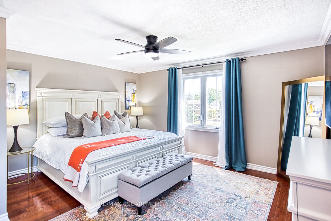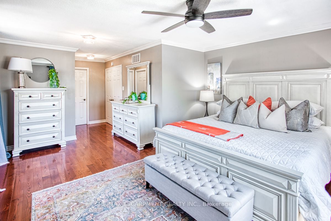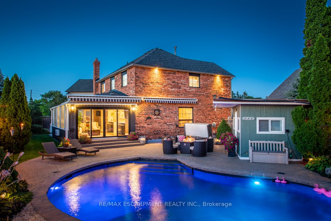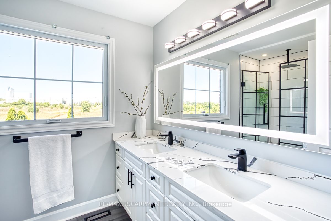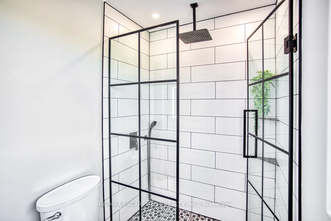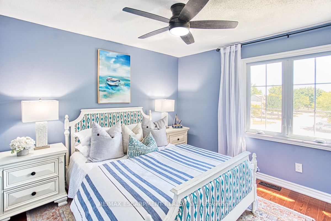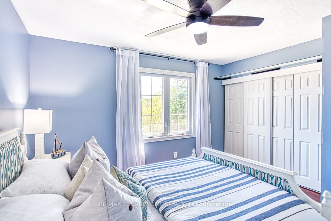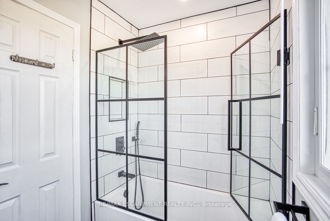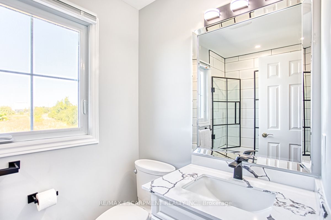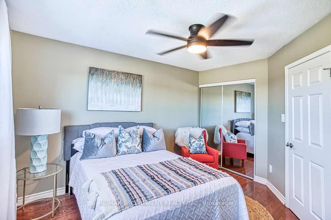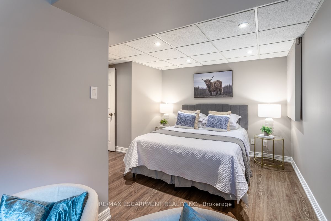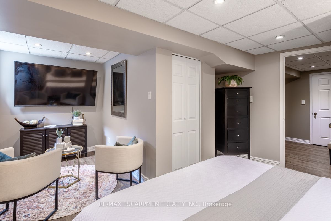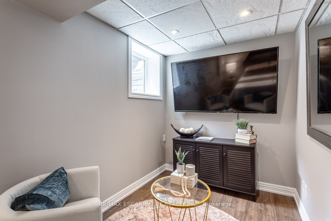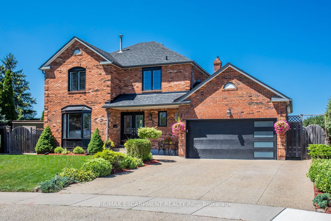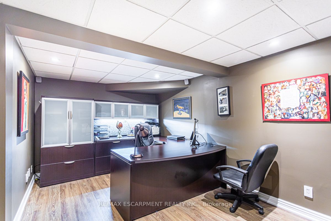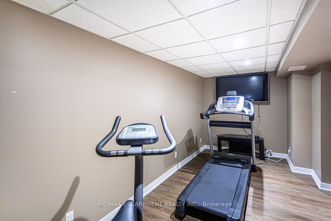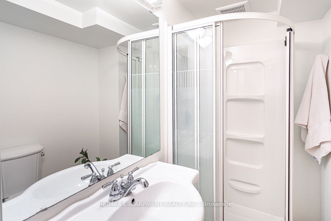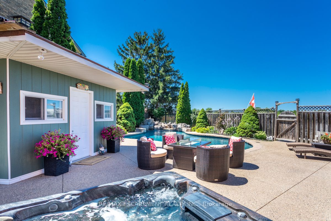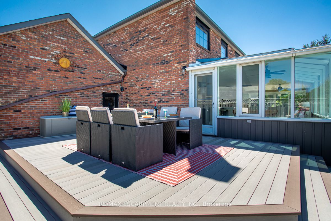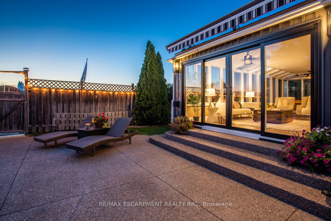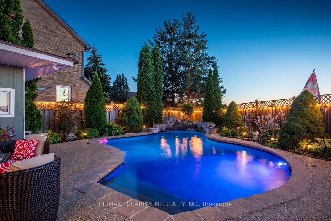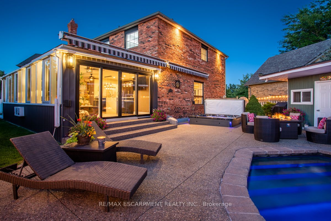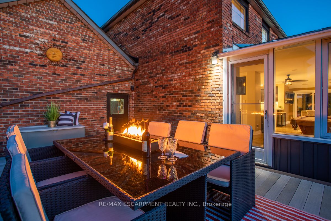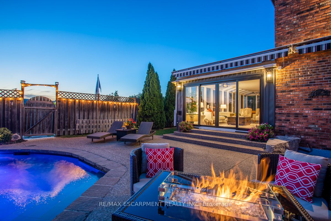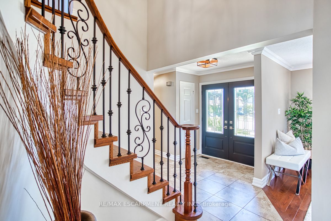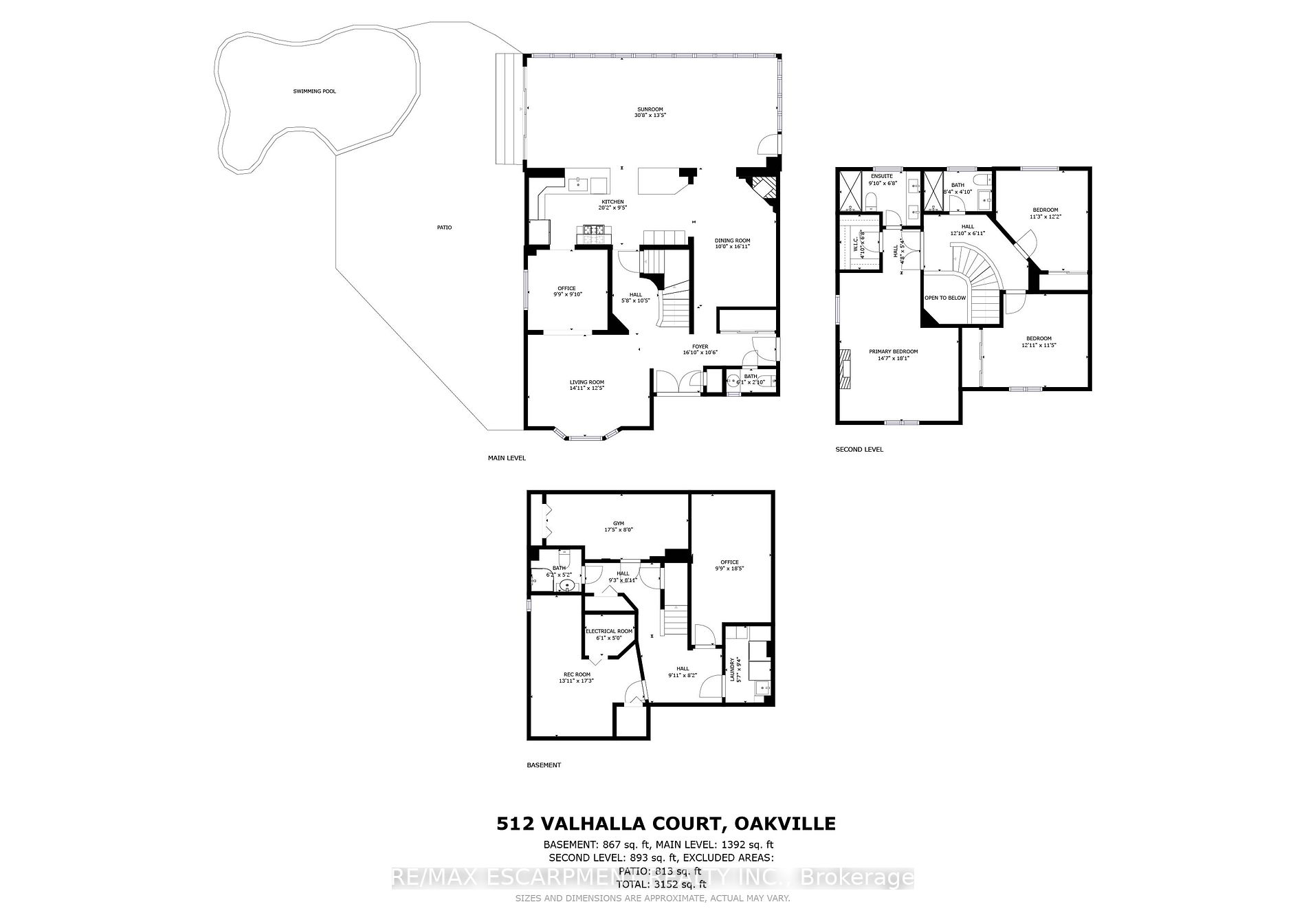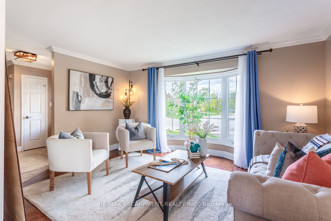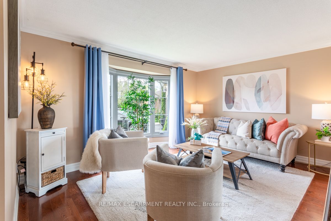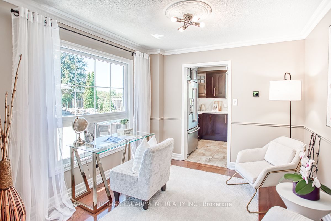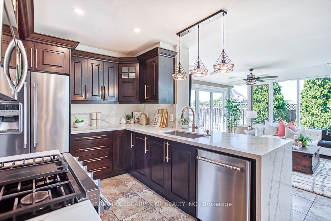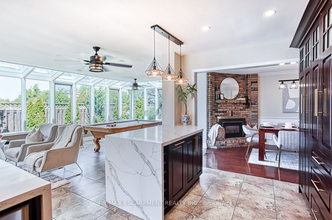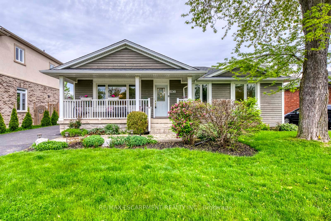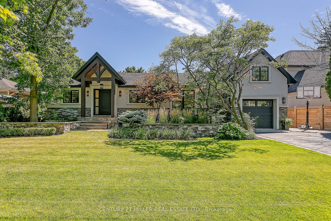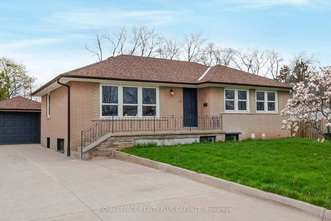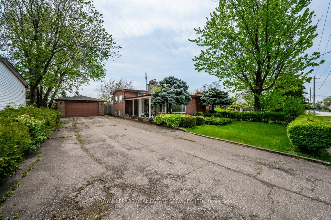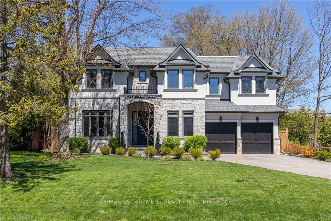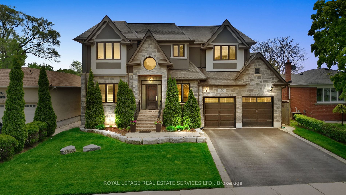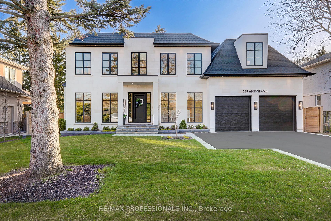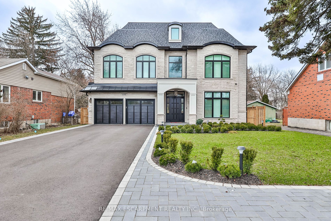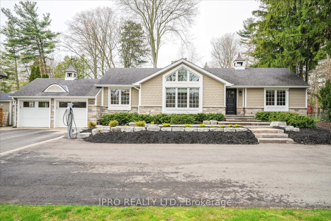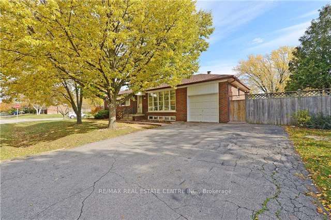512 Valhalla Crt
$1,998,000/ For Sale
Details | 512 Valhalla Crt
Nestled in an exclusive neighbourhood moments from the lake and Bronte Harbour, this custom-built residence epitomizes luxury and convenience. Boasting over 3200 square feet of living space, it features a sun-drenched solarium with a pool table and built-in speakers, providing sweeping vistas of the breathtaking backyard sanctuary. Outside, relax in the saltwater pool featuring a breathtaking custom stone waterfall and electric awning-shaded seating areas. The meticulously landscaped yard, easily maintained via app-controlled irrigation, enhances the allure. Indoors, the gourmet kitchen is a culinary haven with its dual island peninsula, exquisite waterfall countertops, and top-of-the-line appliances. The main level offers a versatile formal living area or home office, complemented by a recently renovated powder room. Upstairs, the primary suite beckons as a tranquil haven, complete with a walk-in closet and a spa-inspired ensuite renovated in 2022. Two additional bedrooms with ample storage and a fully remodeled bathroom complete the second floor. The lower level is an entertainer's delight, boasting a sizable bedroom, gym, and secluded office space. Adding to the appeal is the convenience of a new egress window in the basement bedroom.
Room Details:
| Room | Level | Length (m) | Width (m) | |||
|---|---|---|---|---|---|---|
| Foyer | Ground | 0.00 | 0.00 | |||
| Living | Ground | 4.55 | 3.87 | |||
| Dining | Ground | 3.05 | 5.16 | |||
| Kitchen | Ground | 6.15 | 2.87 | |||
| Office | Ground | 2.97 | 3.00 | |||
| Sunroom | Ground | 9.35 | 4.09 | |||
| Bathroom | Ground | 0.00 | 0.00 | 2 Pc Bath | ||
| Prim Bdrm | 2nd | 4.44 | 5.51 | |||
| Bathroom | 2nd | 0.00 | 0.00 | 4 Pc Ensuite | ||
| Br | 2nd | 3.94 | 3.48 | |||
| Br | 2nd | 3.43 | 3.71 | |||
| Bathroom | 2nd | 0.00 | 0.00 | 4 Pc Bath |
