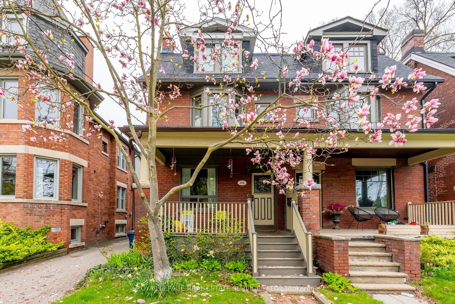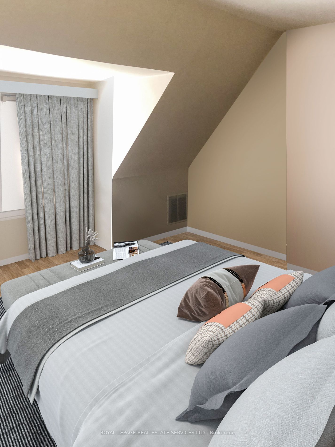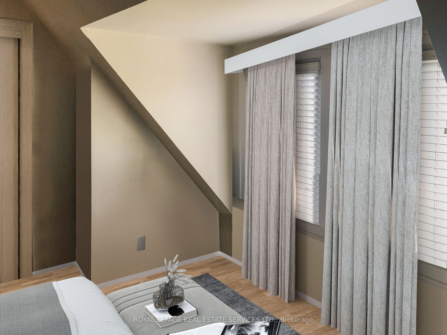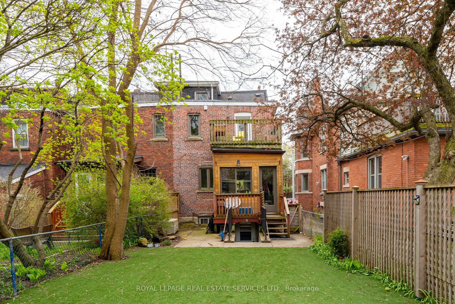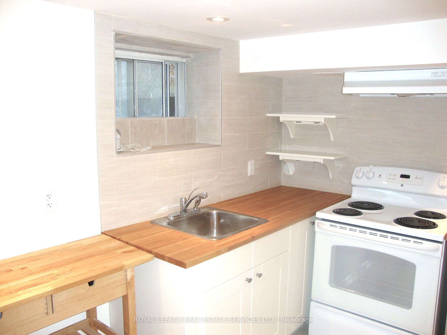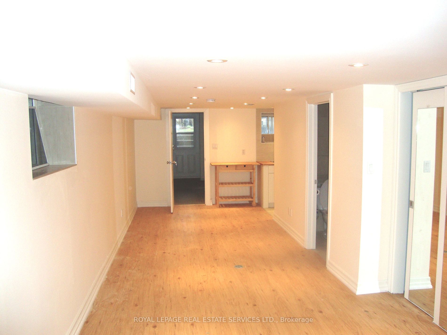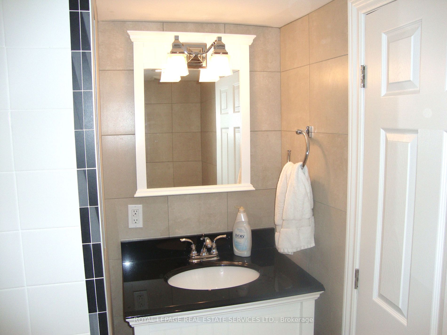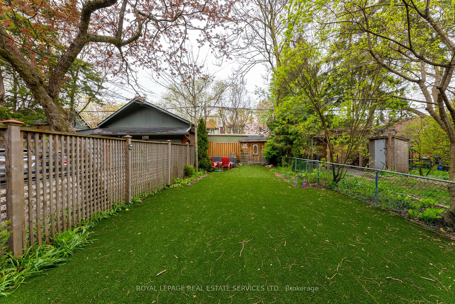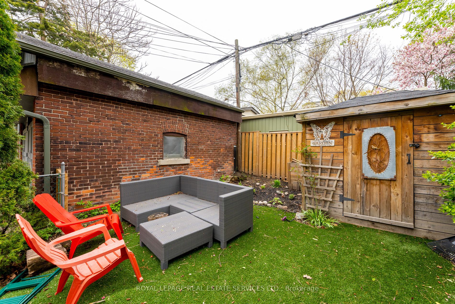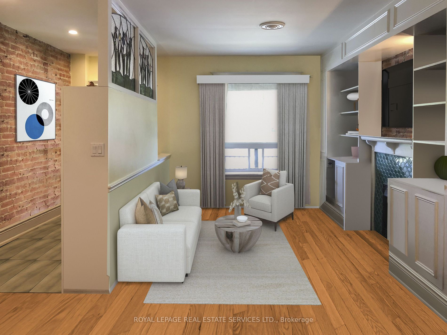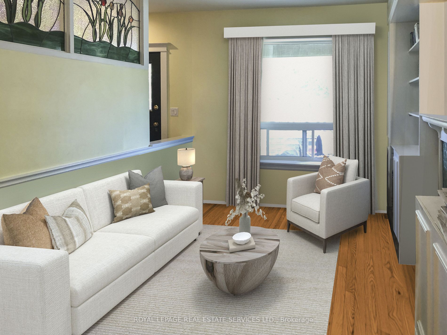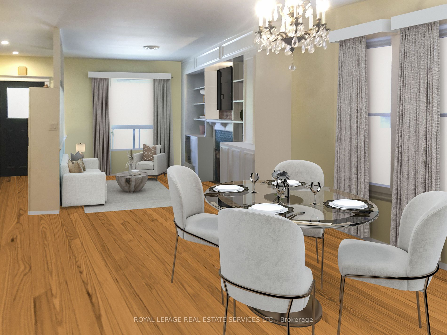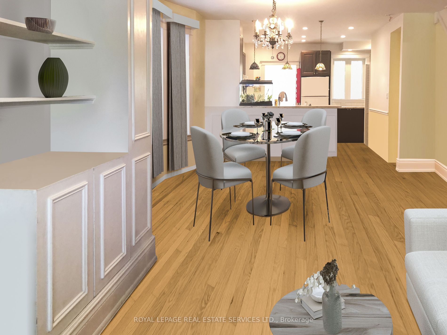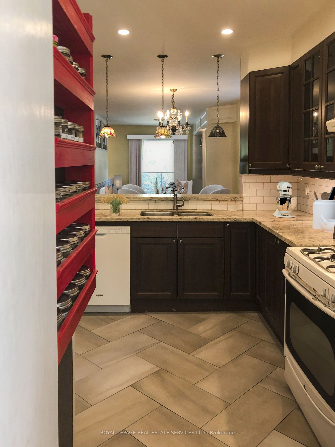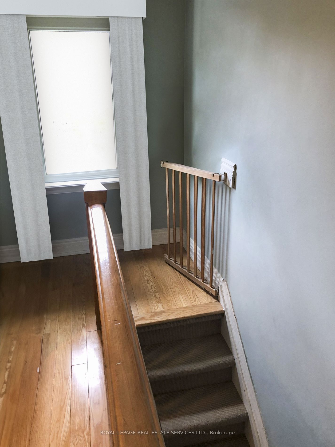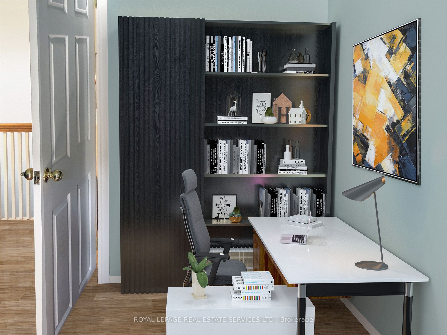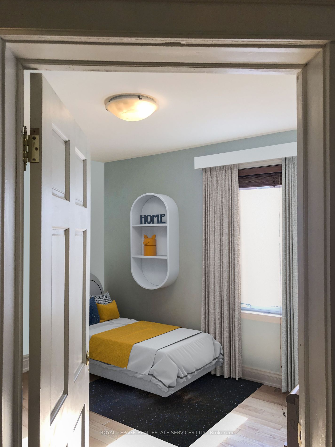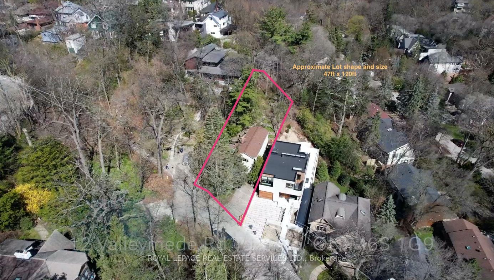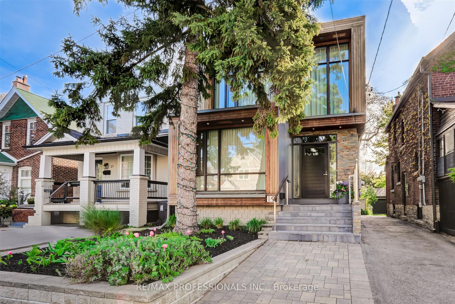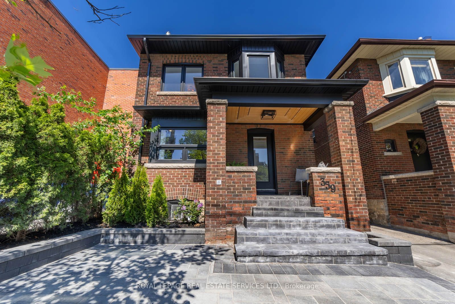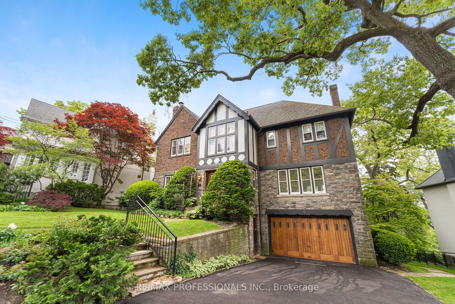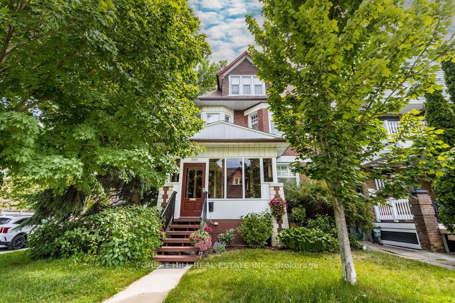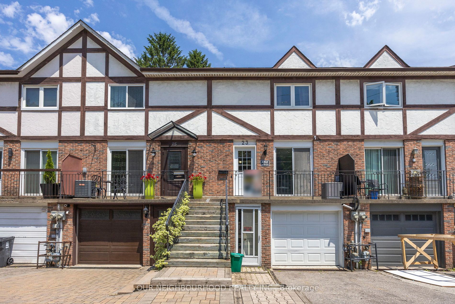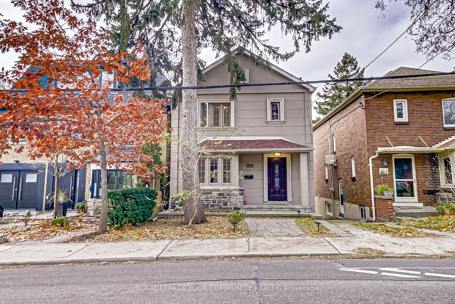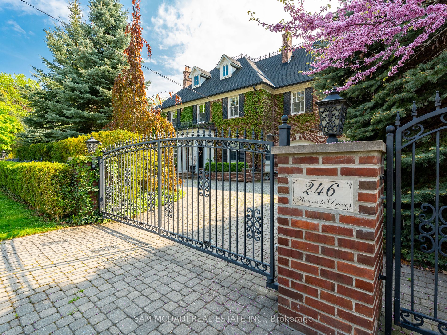106 Howard Park Ave
$1,783,488/ For Sale
Details | 106 Howard Park Ave
Welcome to 106 Howard Park Avenue. This Stately, 5 bedroom family home has been meticulously renovated featuring modern comforts while stylishly maintaining its original character and charm. Every detail has been thoughtfully attended to with beautifully renovated kitchen and bathrooms, hardwood floors throughout, upgraded mechanical systems including plumbing, electrical, HVAC, enhanced insulation, and all-new appliances, furnace and A/C units installed just two years ago. See attached insert for comprehensive list & details of improvements. Boasting a fully finished lower level with walkout to the private backyard oasis, this home offers versatile living options, providing opportunities for additional income or a convenient nanny/in-law suite. Nestled in the heart of Roncesvalles, one of Toronto's most vibrant communities and premiere shopping destinations, just steps away from trendy shops & cafes of Roncesvalles and Queen West and the serenity of High Park. Enjoy walks & bike rides along the nearby Waterfront Trail, cooling off at the pool, or unwinding amidst the greenery of Sorauren Park. Effortless commuting with TTC access at your doorstep and easy downtown connectivity via the Gardiner, TTC, or UP Express Train. Perfectly located for families in coveted school catchment of esteemed Howard Park PS, Fern PS. Don't miss your chance to experience this perfect blend of urban convenience and suburban tranquility. Some pictures are virtually staged.
The property is currently leased at $5125 per month until August 31 2024, excluding utilities. Please see attachments for income and expenses as well as features of the property including floor plans and survey.
Room Details:
| Room | Level | Length (m) | Width (m) | |||
|---|---|---|---|---|---|---|
| Living | Main | 4.56 | 3.15 | Bay Window | Hardwood Floor | |
| Dining | Main | 4.09 | 3.23 | Bay Window | Hardwood Floor | Combined W/Kitchen |
| Kitchen | Main | 3.15 | 2.43 | 4 Pc Bath | Tile Floor | |
| Office | Main | 2.30 | 2.74 | O/Looks Backyard | ||
| Prim Bdrm | 2nd | 4.87 | 3.66 | Bay Window | Hardwood Floor | Double Closet |
| 2nd Br | 2nd | 3.50 | 3.23 | Hardwood Floor | ||
| 3rd Br | 2nd | 3.45 | 3.05 | Hardwood Floor | W/O To Sundeck | |
| 4th Br | 3rd | 4.60 | 3.44 | Closet | Hardwood Floor | |
| 5th Br | 3rd | 3.47 | 10.20 | Hardwood Floor | ||
| Living | Lower | 7.56 | 4.47 | Combined W/Dining | Combined W/Kitchen | Laminate |
| Br | Lower | 3.56 | 2.60 | Laminate | Closet | |
| Laundry | Lower | 3.35 | 2.21 | W/O To Yard |
