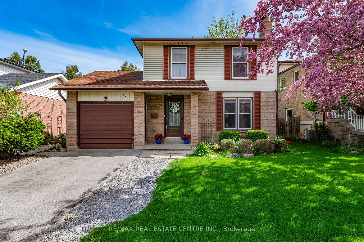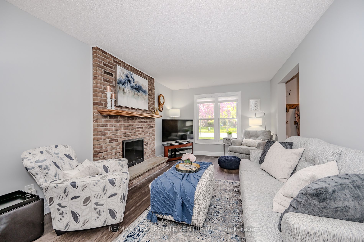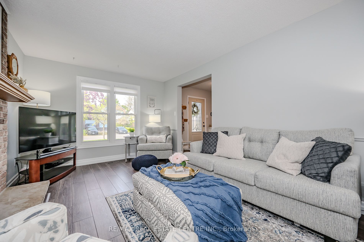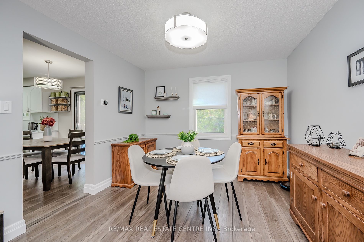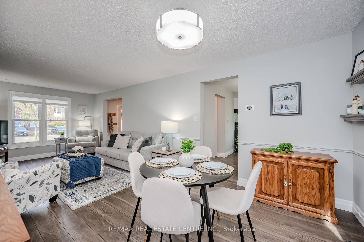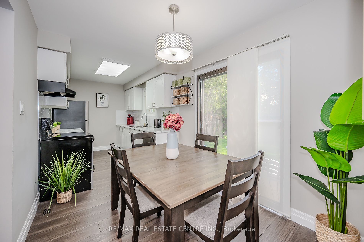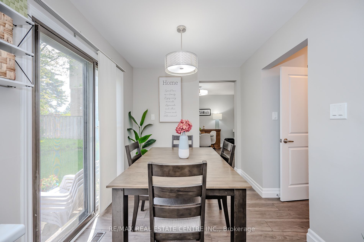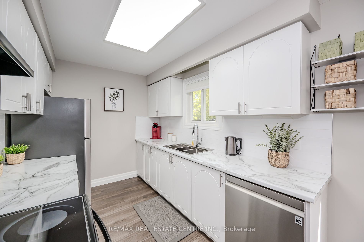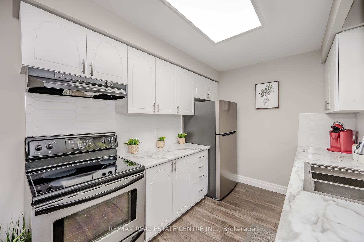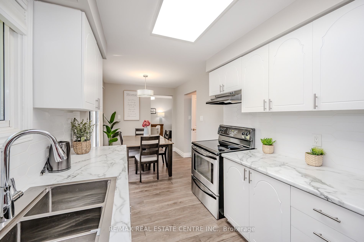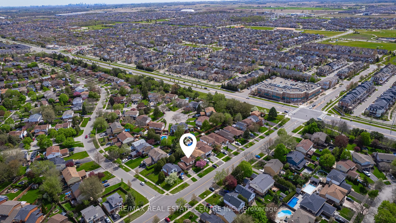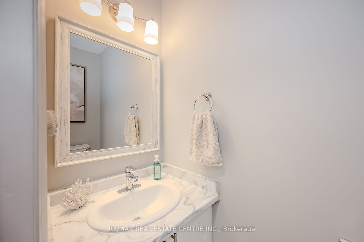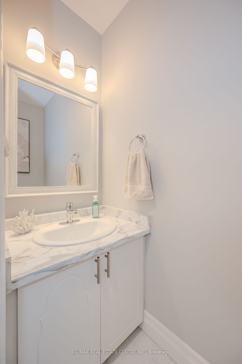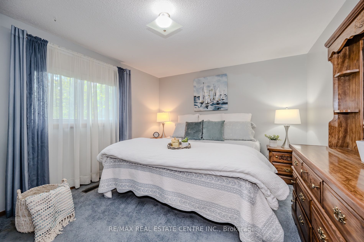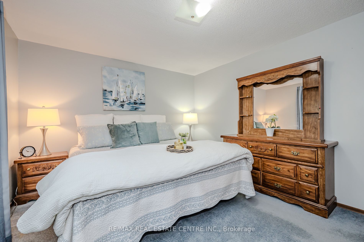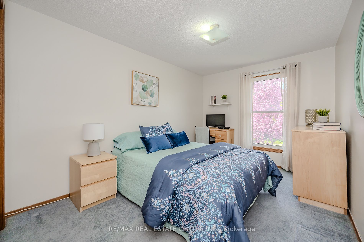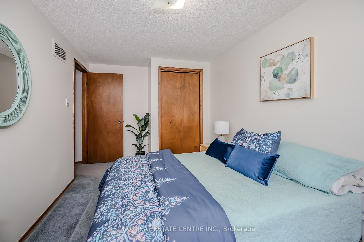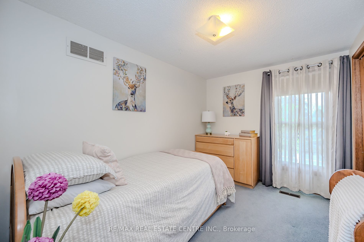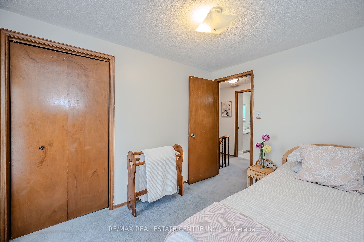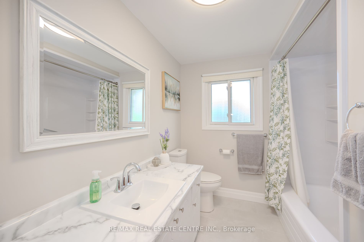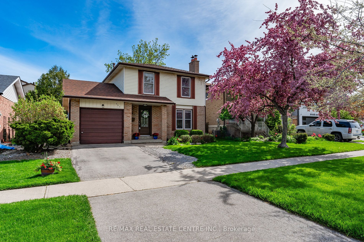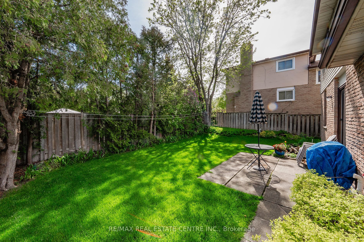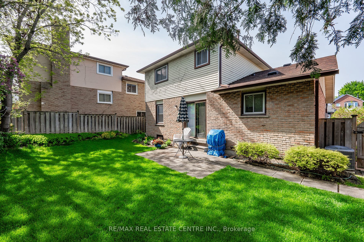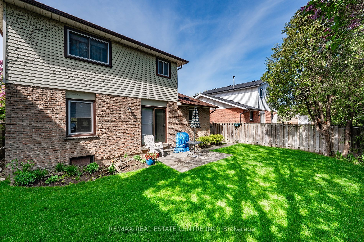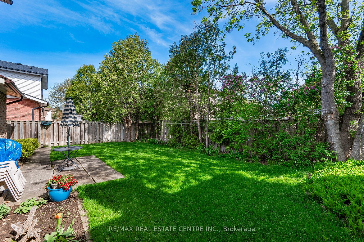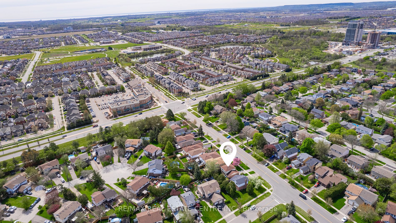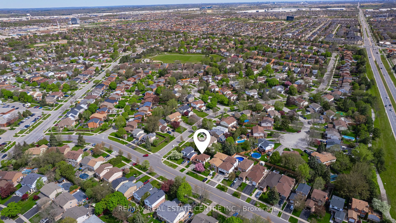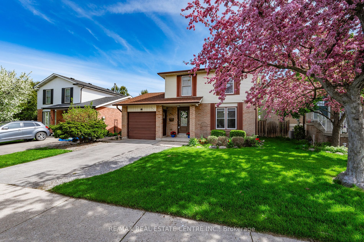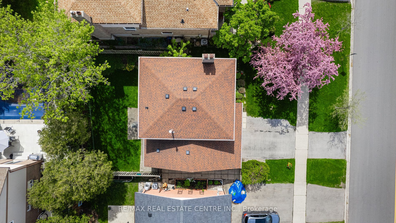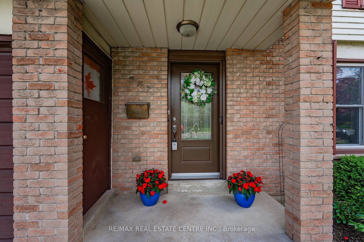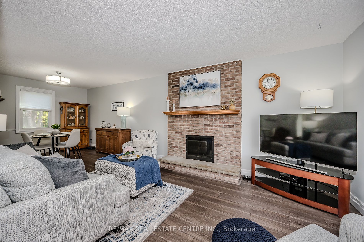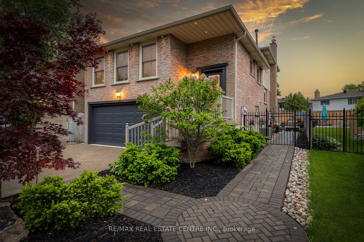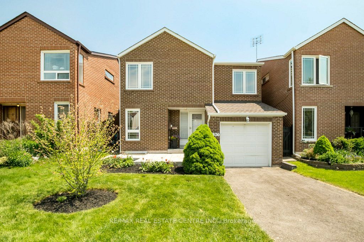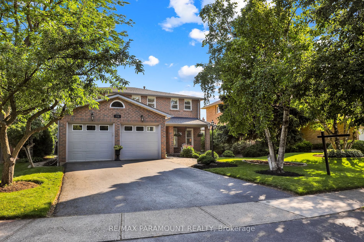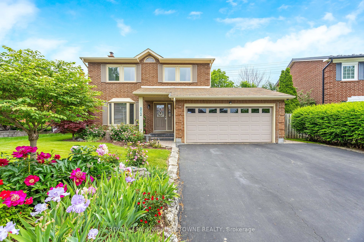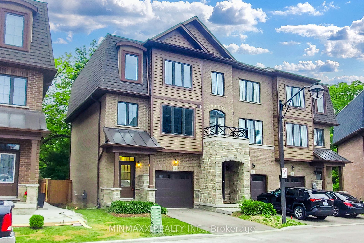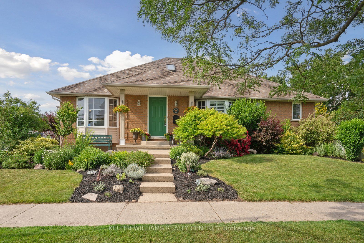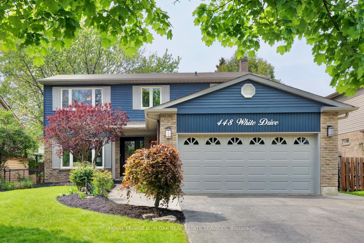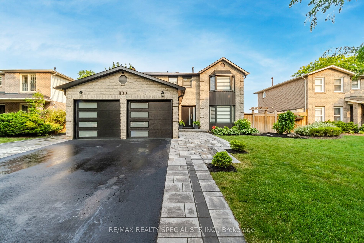557 Holly Ave
$920,000/ For Sale
Details | 557 Holly Ave
After 36 incredible years of memories, its time for this home to welcome a new family! This charming two-storey family home is nestled in the heart of Milton, within walking distance to schools, close to all amenities including the 401! Built in 1980, this home has been lovingly maintained and pride of ownership is evident. Featuring 3 bedrooms and 2 bathrooms, this home showcases just under 1300 square feet of living space with multiple updates that make it move in ready. From the roof shingles and eavestrough with leaf protector in 2012, to the updated windows, this home is designed for both comfort and peace of mind. Step inside and be greeted by the bright welcoming foyer which leads you to the spacious family room with wood burning fireplace and separate dining area and eat-in kitchen with sliders to the fully fenced yard. Upgrades include vinyl flooring, a sleek countertop and stylish backsplash in the kitchen, updated in 2021, ensuring modern convenience without sacrificing its timeless charm. Nestled in a family-friendly neighbourhood, this link home (attached only by the foundation) offers not just a place to live, but a community to thrive in. With the furnace, air conditioner and hot water tank updated in 2021, you can rest assured knowing that comfort and efficiency are top priorities.
Room Details:
| Room | Level | Length (m) | Width (m) | |||
|---|---|---|---|---|---|---|
| Bathroom | Main | 2.01 | 0.79 | 2 Pc Bath | ||
| Breakfast | Main | 2.41 | 2.89 | |||
| Dining | Main | 3.02 | 3.31 | |||
| Kitchen | Main | 2.41 | 3.09 | |||
| Living | Main | 4.60 | 3.32 | |||
| Bathroom | 2nd | 2.76 | 2.25 | 4 Pc Bath | ||
| 2nd Br | 2nd | 4.44 | 2.74 | |||
| 3rd Br | 2nd | 3.32 | 2.53 | |||
| Prim Bdrm | 2nd | 3.35 | 4.05 | |||
| Laundry | Bsmt | 2.08 | 2.95 | |||
| Rec | Bsmt | 7.47 | 3.33 | |||
| Utility | Bsmt | 1.53 | 1.21 |
