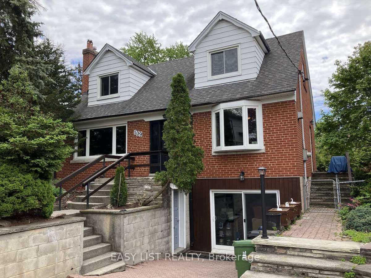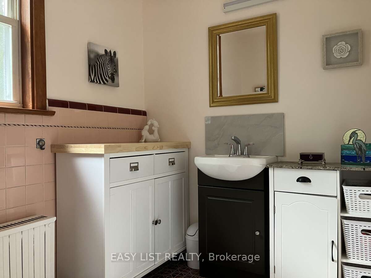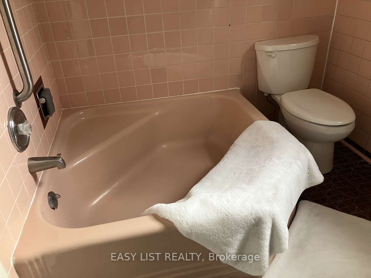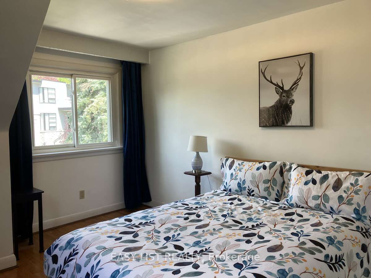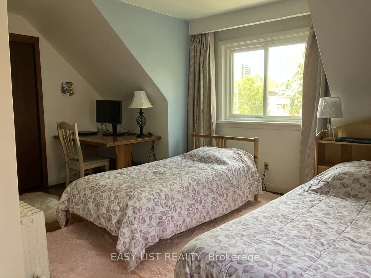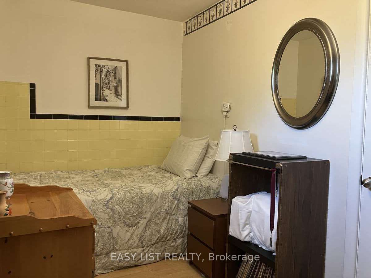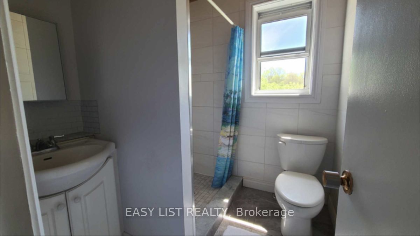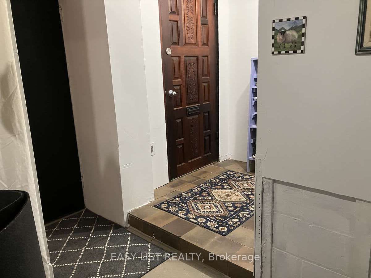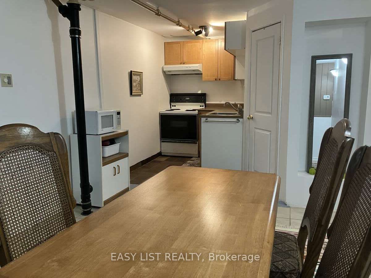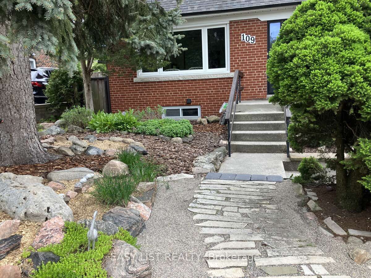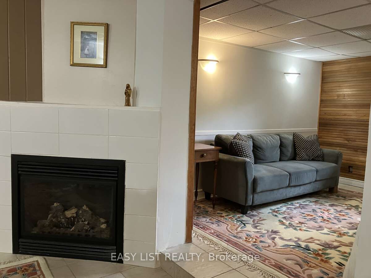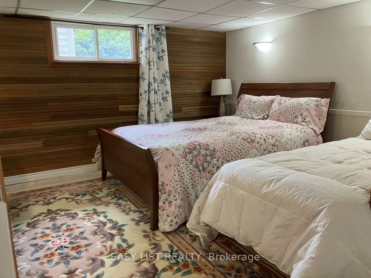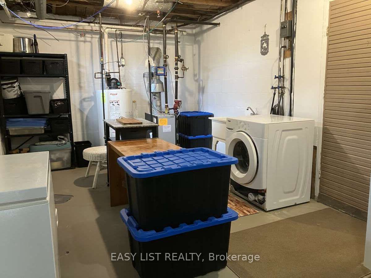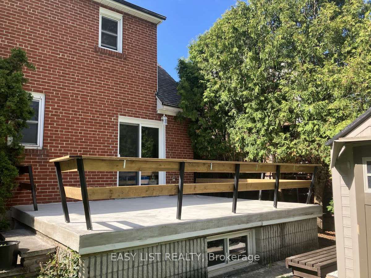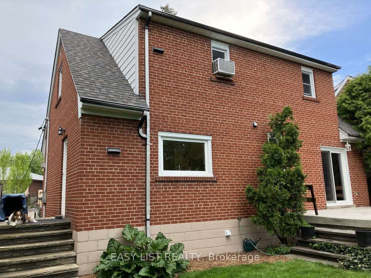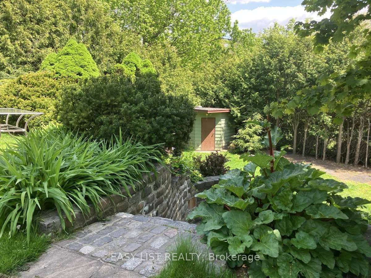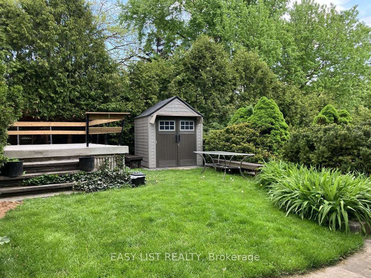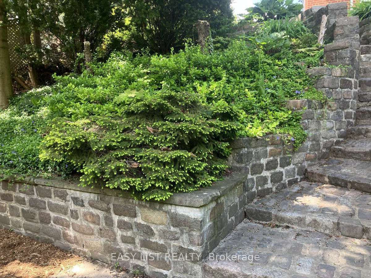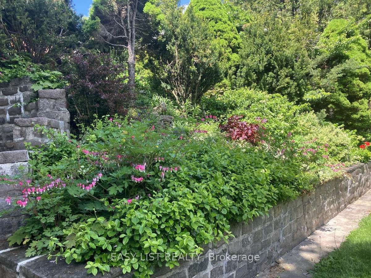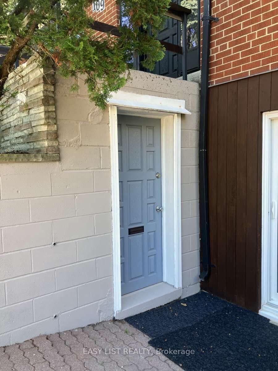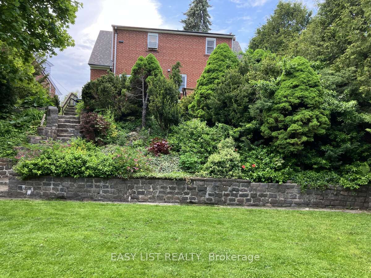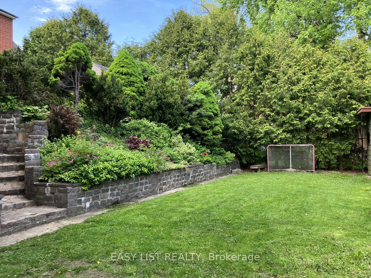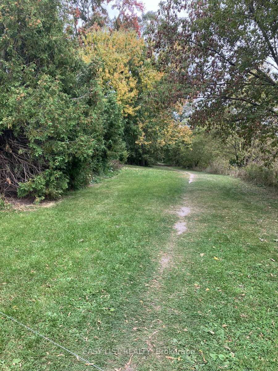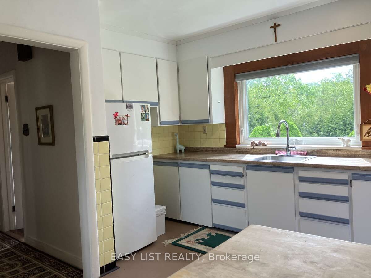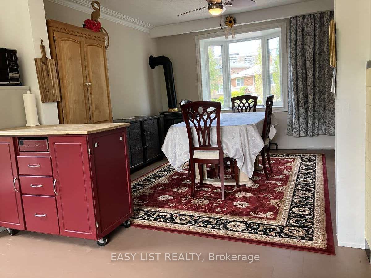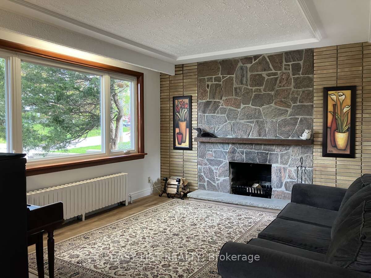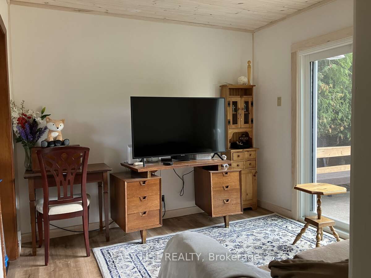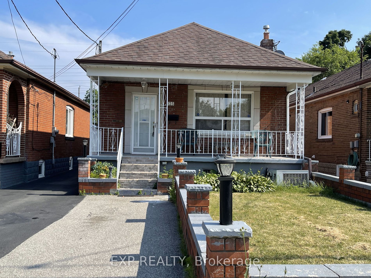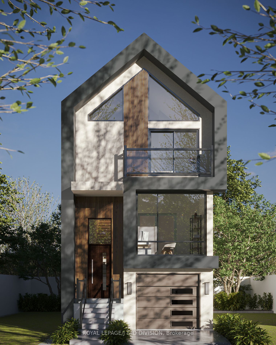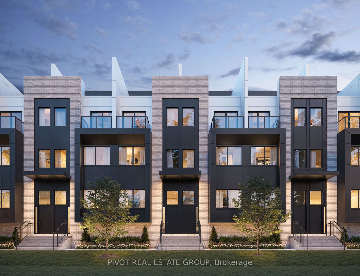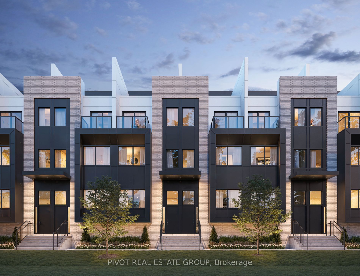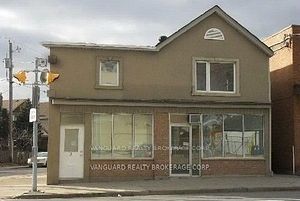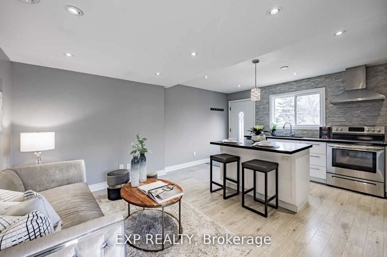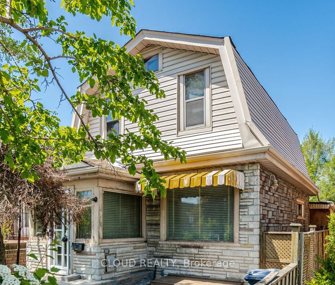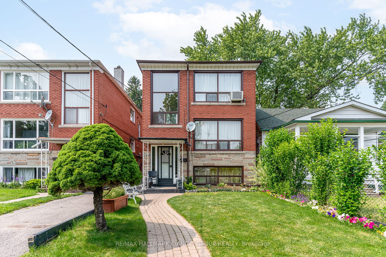109 Black Creek Blvd
$1,365,000/ For Sale
Details | 109 Black Creek Blvd
For more info on this property, please click the Brochure button below. Beautiful home on a dead end street surrounded by parklands. Solid construction, well maintained, 6 year old roof, and many new windows. Large kitchen with adjoining dining room which includes a gas fireplace. Living room has a traditional wood burning fireplace, it is WETT Certified. The den is newly renovated, it has a white-washed pine ceiling. There is a bathroom on each level. Upstairs you will love the views of the surrounding well-tended gardens. Bathroom newly renovated and has a cedar ceiling. Two large bedrooms each one has two windows. The third bedroom is smaller, originally built as a kitchen could be converted back. Basement has a high ceiling. The nanny suite has a wee kitchen and a gas fireplace and a lovely big bedroom. Hot water tank is gas and owned. Home heated with radiators. The backyard is fully fenced and widens to 60 feet. South-facing for all day sun. Mature cedar hedge lines the property. Garden is magical, granite stone walls, multiple levels. This is an excellent neighbourhood for a family!
Room Details:
| Room | Level | Length (m) | Width (m) | |||
|---|---|---|---|---|---|---|
| Prim Bdrm | 2nd | 4.22 | 4.83 | |||
| 2nd Br | 2nd | 4.11 | 3.33 | |||
| 3rd Br | 2nd | 4.14 | 2.01 | |||
| Bathroom | 2nd | 1.93 | 1.91 | |||
| Kitchen | Main | 4.11 | 3.12 | |||
| Dining | Main | 3.63 | 3.33 | |||
| Living | Main | 5.59 | 3.68 | |||
| Den | Main | 3.12 | 3.00 | |||
| Bathroom | Main | 2.57 | 1.93 | |||
| 4th Br | Bsmt | 4.32 | 3.58 | |||
| Living | Bsmt | 3.96 | 3.23 | |||
| Kitchen | Bsmt | 2.64 | 1.78 |
