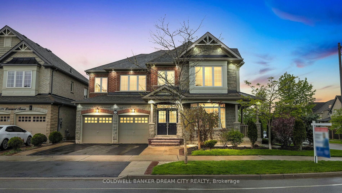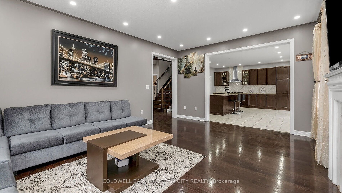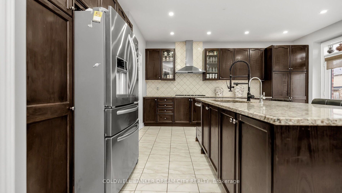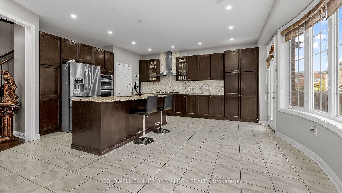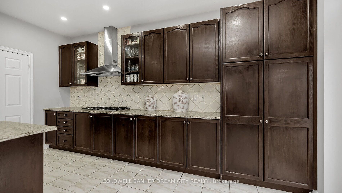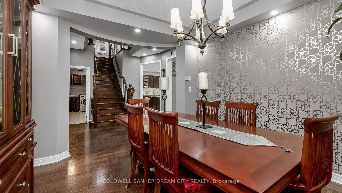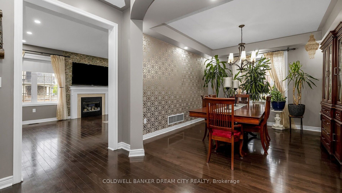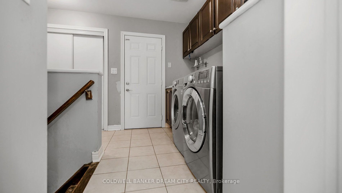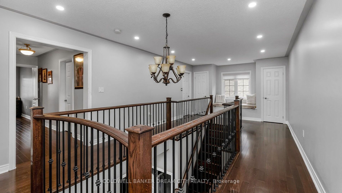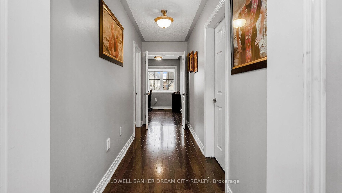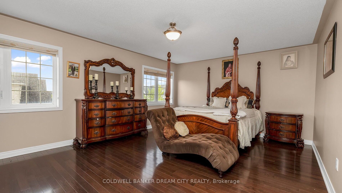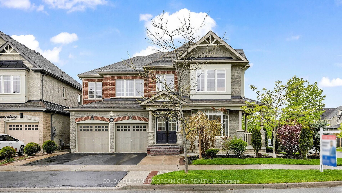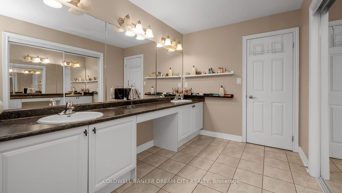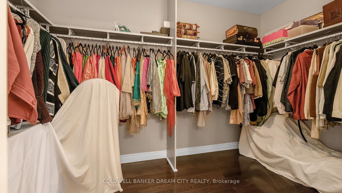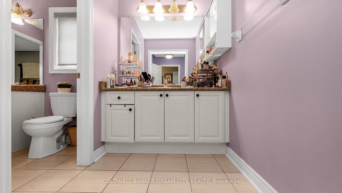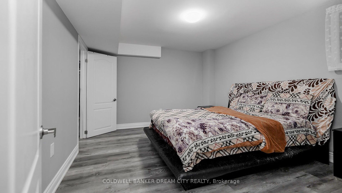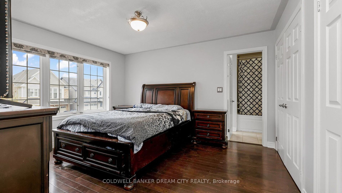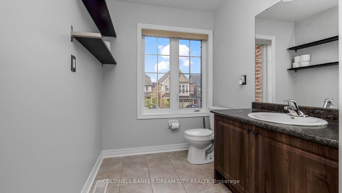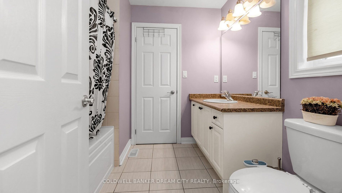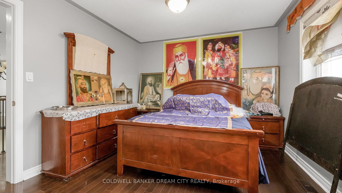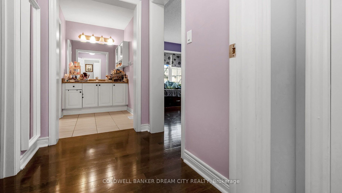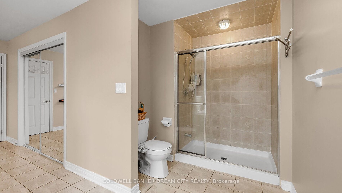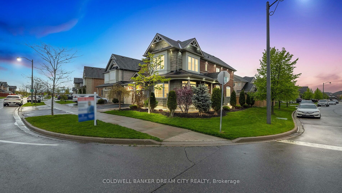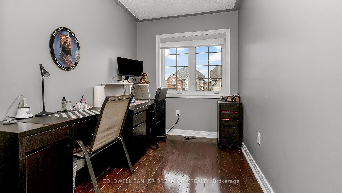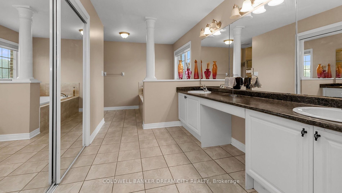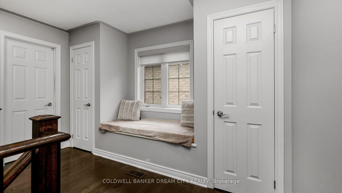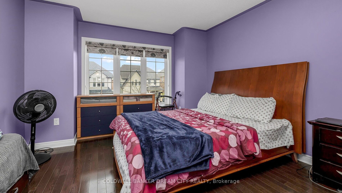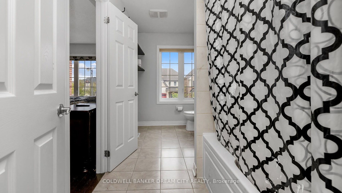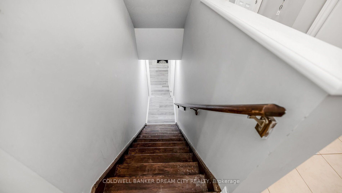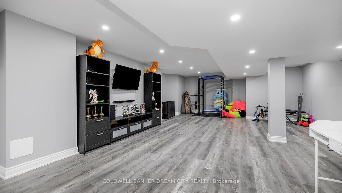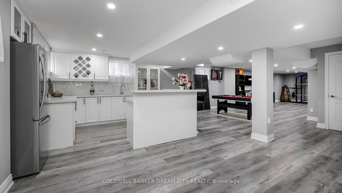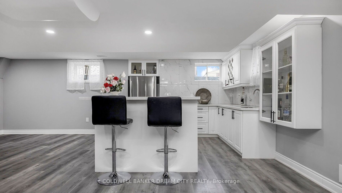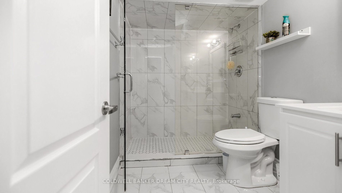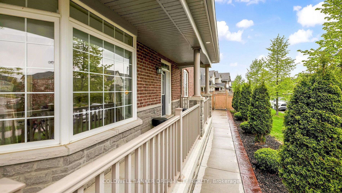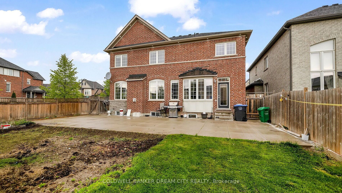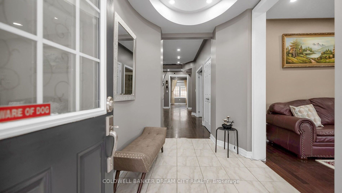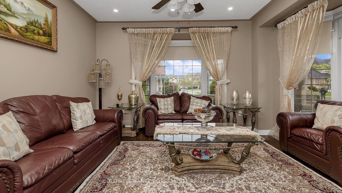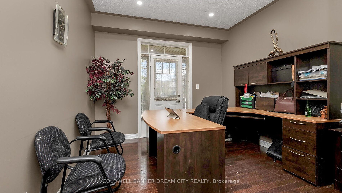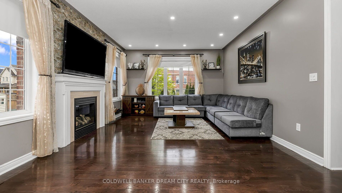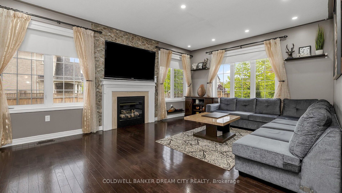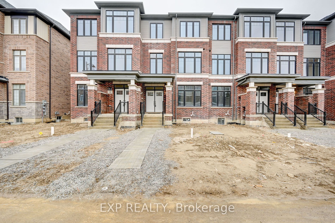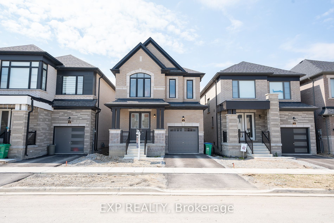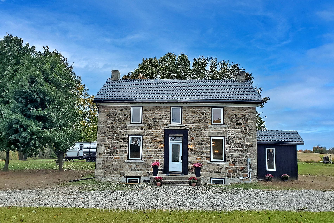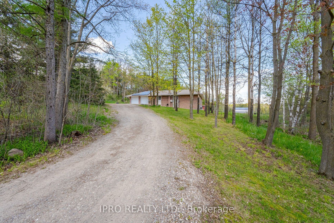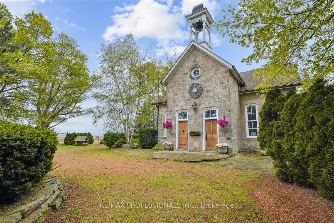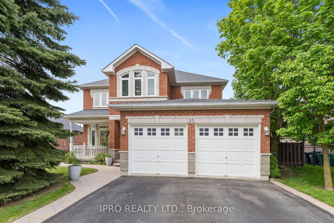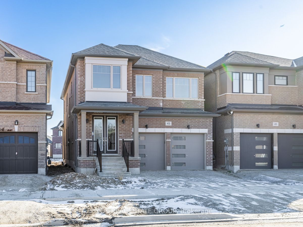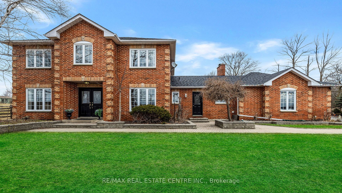126 Learmont Ave
$1,879,999/ For Sale
Details | 126 Learmont Ave
Welcome to one of the most prestigious lots in South Fields Village. Original owner home built by Monarch. 5 bedrooms upstairs 4 of which are master bedrooms (upgrades include free standing tub, jacuzzi tub, glass shower doors, marble upgrades with His & Hers vanities,sinks) Spacious premium sized corner lot with large backyard (75ftx131) Just under 4,000 sqft w/ above grade floor area (basement extra 1,800 sqft). Custom built basement offering great space for family gatherings & recreational use (includes kitchen, bar, 1 bedroom +washroom w/shower & large sized windows for legalization) Upgrades on exterior landscaping & backyard,extended driveway, exterior pot lights, high end security cameras, custom stone work from builder. Interior is loaded with luxury builder upgrades: custom granite countertops, upgraded kitchen cabinets, built in wall appliances. Office on main floor with separate entrance & balcony. Premium hardwood throughout whole house including bedrooms. Upgraded metal railings for staircase. Separated living, dining & family room. High demand area of South Fields Village with advantages of close proximity to schools, recreation centre, parks, grocery store, restaurants, close to police station & upcoming new highway development.
2 Fridge, 2 Stoves, 2 Dishwashers, 1 Washer & 1 Dryer. Water Sprinkler System & Shed. Can AccessHouse Through Garage. Upgraded Light Fixtures.Exterior Pot Lights.
Room Details:
| Room | Level | Length (m) | Width (m) | |||
|---|---|---|---|---|---|---|
| Living | Main | 3.65 | 4.57 | Pot Lights | Hardwood Floor | Large Window |
| Dining | Main | 4.57 | 3.65 | Pot Lights | Hardwood Floor | Coffered Ceiling |
| Family | Main | 5.79 | 4.26 | Pot Lights | Hardwood Floor | Fireplace |
| Den | Main | 3.30 | 3.30 | Pot Lights | Hardwood Floor | Side Door |
| Kitchen | Main | 5.58 | 5.07 | Pot Lights | Porcelain Floor | Large Window |
| Br | 2nd | 5.79 | 4.26 | Pot Lights | Hardwood Floor | 5 Pc Ensuite |
| 2nd Br | 2nd | 3.65 | 4.19 | Pot Lights | Hardwood Floor | 3 Pc Ensuite |
| 3rd Br | 2nd | 3.65 | 5.18 | Pot Lights | Hardwood Floor | 3 Pc Bath |
| 4th Br | 2nd | 3.35 | 3.60 | Large Window | Laminate | 3 Pc Bath |
