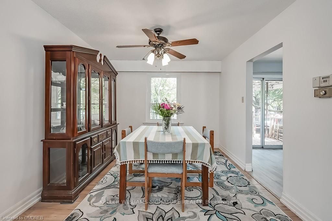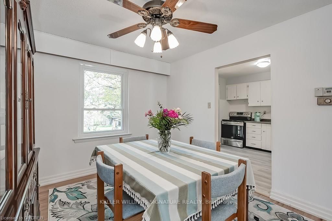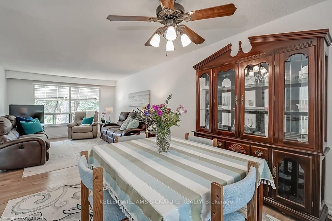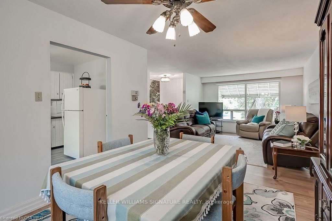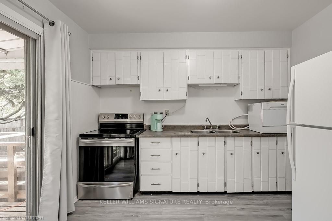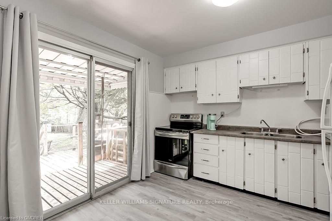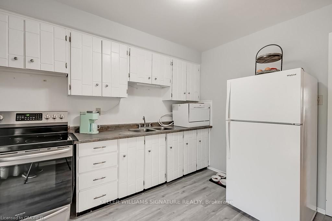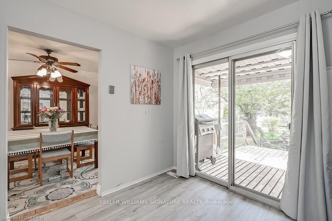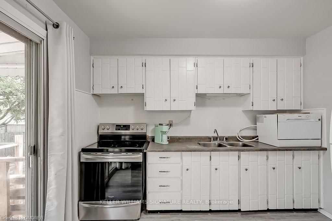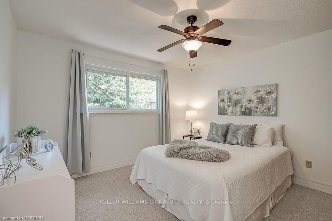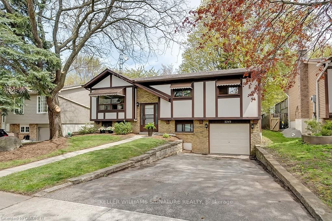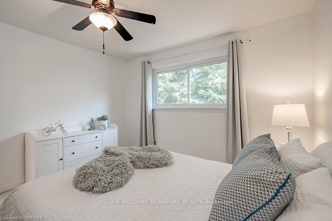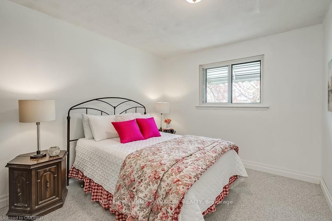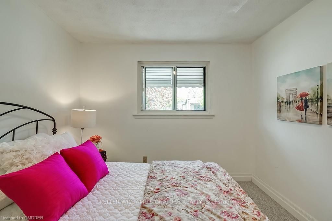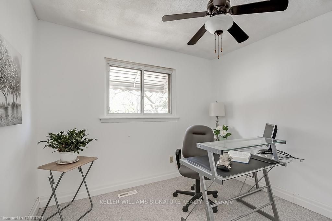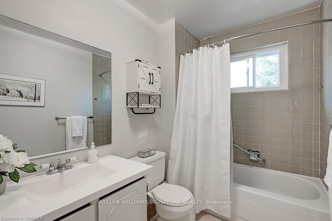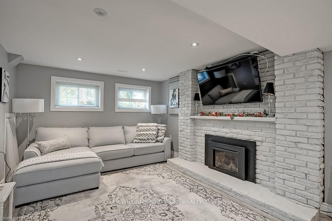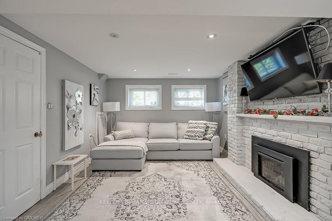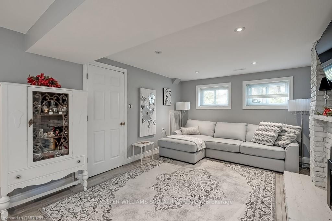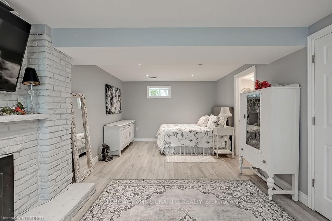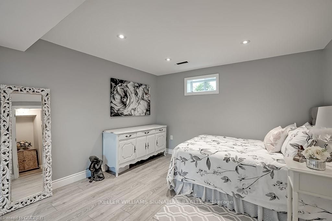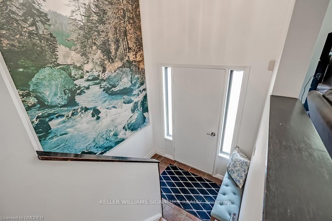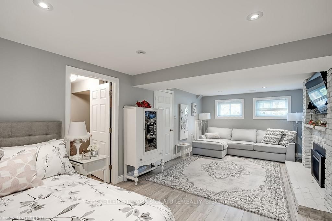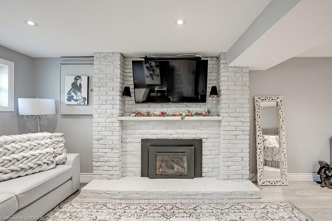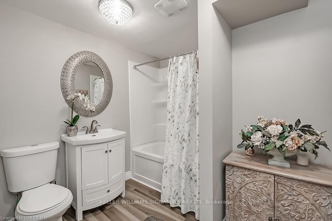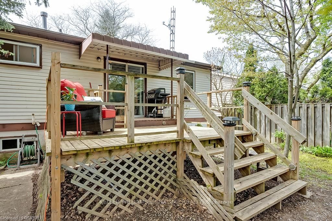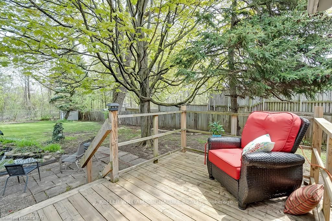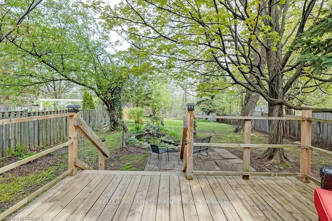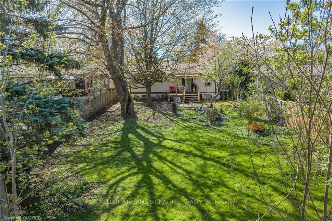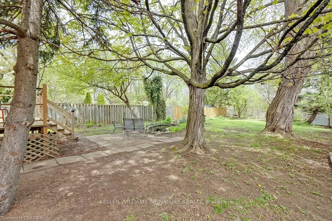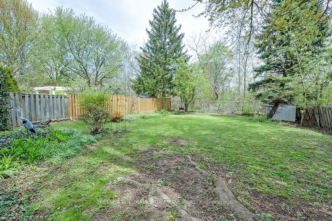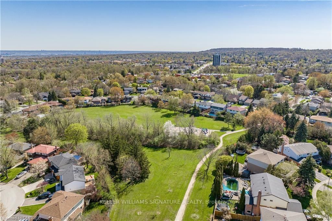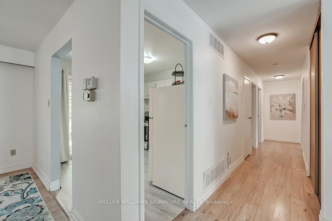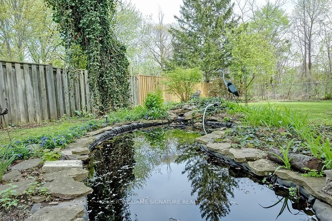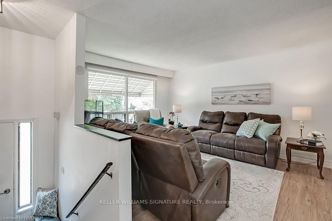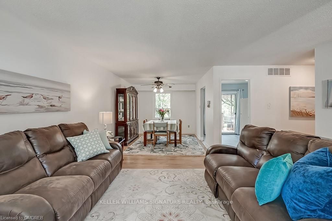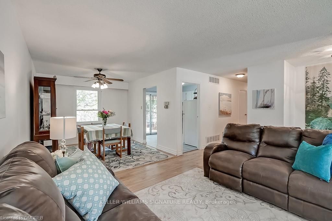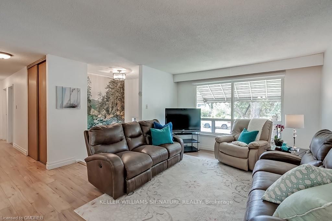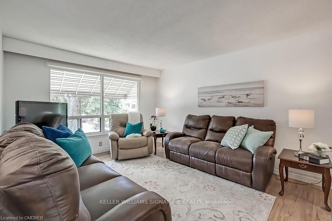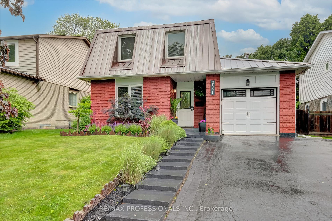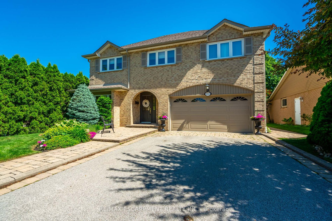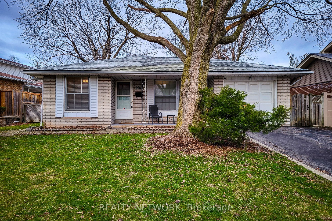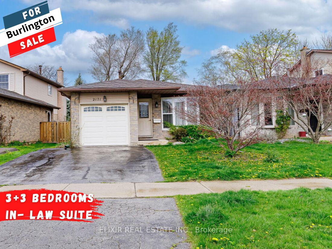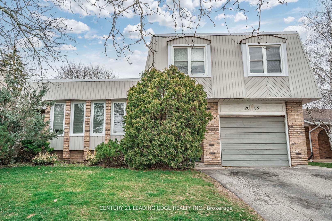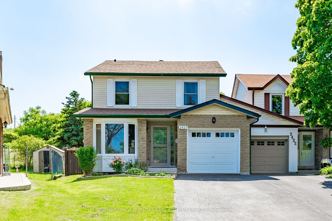2243 Ingersoll Dr
$949,900/ For Sale
Details | 2243 Ingersoll Dr
Welcome to your new home! Nestled in the highly sought-after neighbourhood of Brant Hills, this delightful 3+1 bed/2 bath, raised bungalow awaits your personal touch. The kitchen has large sliding glass doors that allow an abundance of natural light in, while you enjoy using your new appliances - fridge (2023) and stove (2021), or step outside to your private deck to savour a cup of coffee. The open concept living room-dining room is perfect for family gatherings or simply unwinding after a long day. Descend to the lower level and find a haven of relaxation. A 257 sq ft open-concept layout seamlessly combines a bedroom and TV area, complemented by a cozy fireplace. Completing this level is a generously sized bathroom and a convenient new washer and dryer (2021). Outside discover your own oasis. LOT 50 x 161 with a large, fully fenced yard offers privacy, no rear neighbours, and a pond - truly an idyllic setting for outdoor enjoyment. Close proximity to schools, shopping and major highways ensure easy access to all amenities and attractions. The roof was replaced in 2022. Don't let this opportunity pass you by.
Room Details:
| Room | Level | Length (m) | Width (m) | |||
|---|---|---|---|---|---|---|
| Living | Main | 7.92 | 3.07 | Combined W/Dining | ||
| Kitchen | Main | 3.15 | 3.12 | W/O To Deck | Sliding Doors | |
| Prim Bdrm | Main | 3.63 | 3.17 | |||
| 2nd Br | Main | 3.38 | 3.00 | |||
| 3rd Br | Main | 3.33 | 3.00 | |||
| Bathroom | Main | 0.00 | 0.00 | 4 Pc Bath | ||
| Br | Bsmt | 7.04 | 3.38 | Fireplace | Combined W/Rec | |
| Bathroom | Bsmt | 0.00 | 0.00 | 3 Pc Bath | ||
| Laundry | Bsmt | 0.00 | 0.00 |

