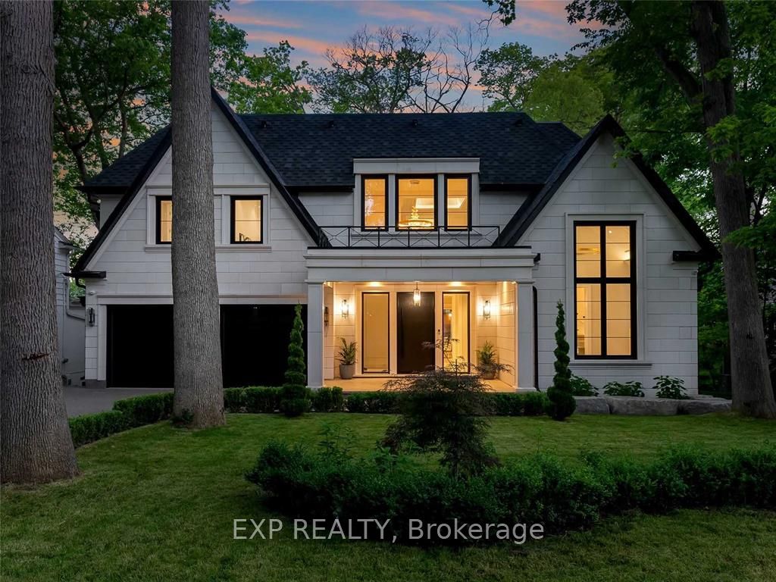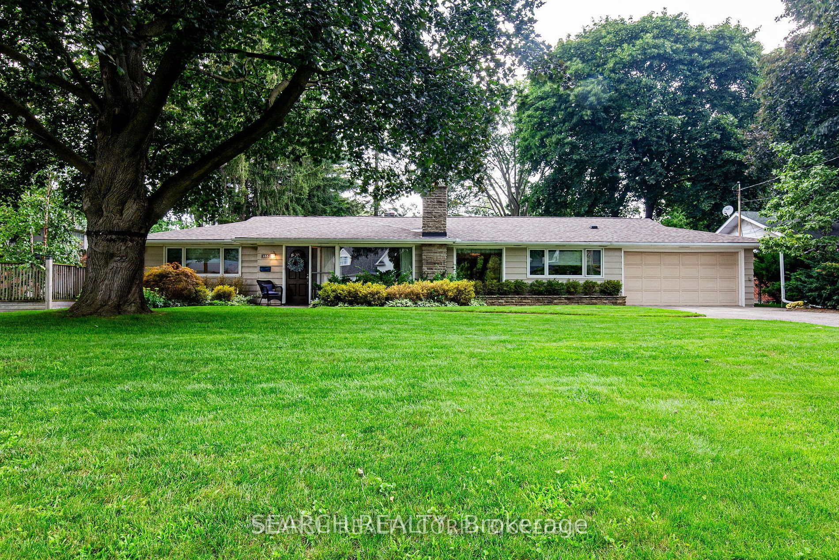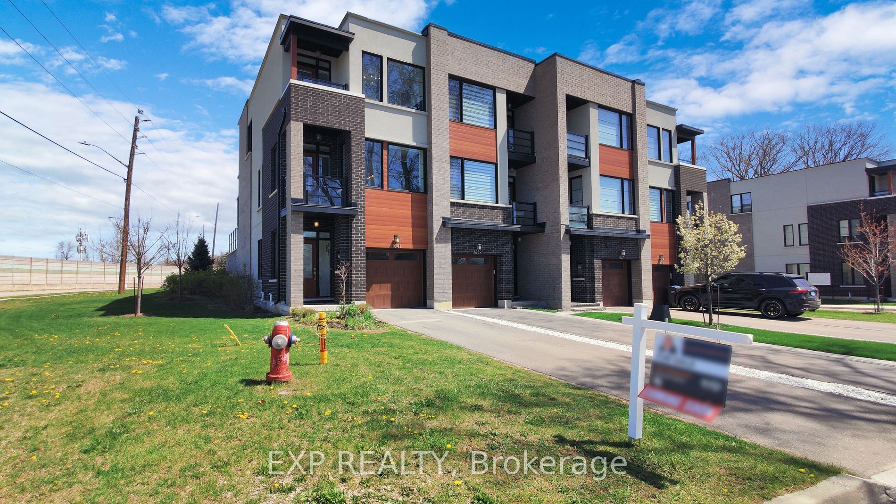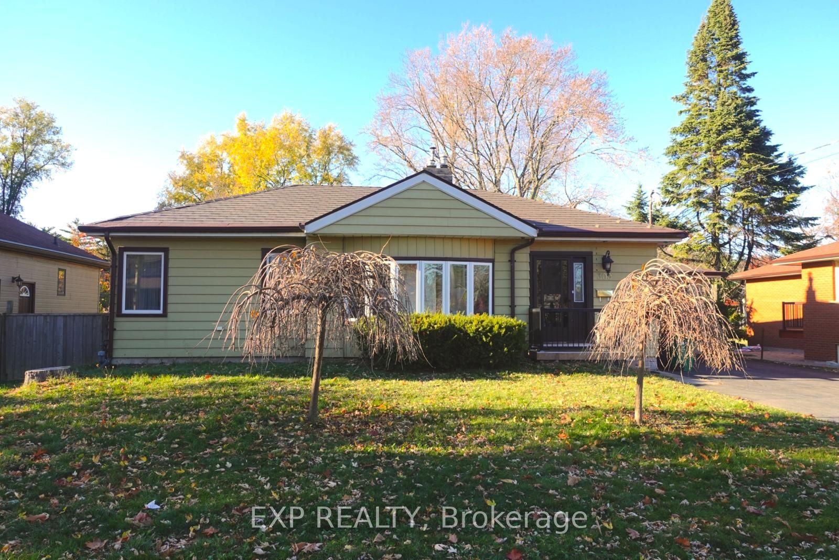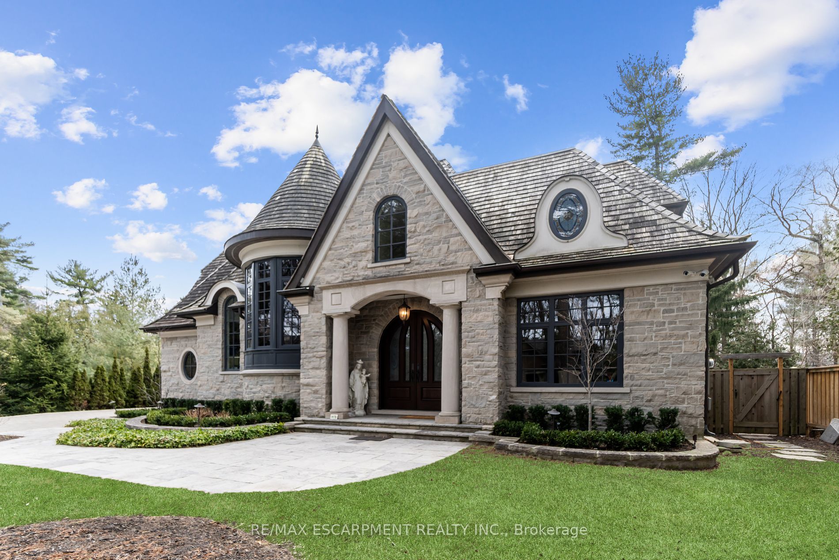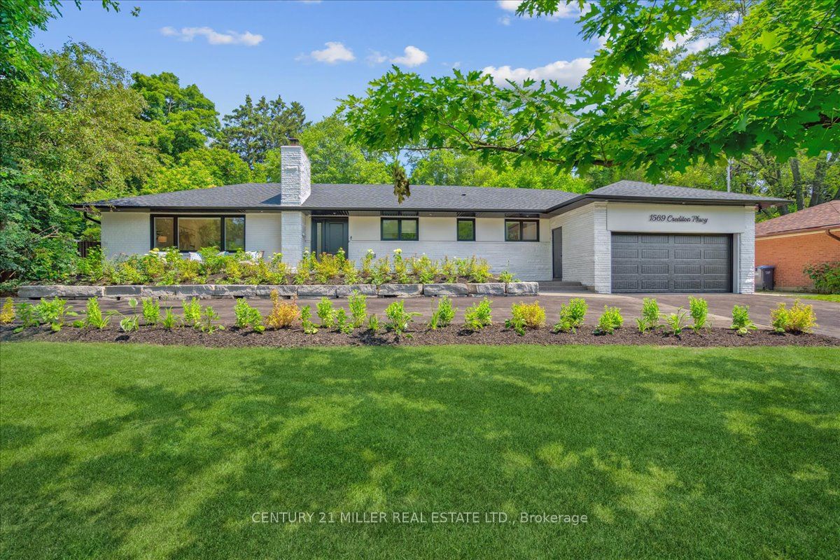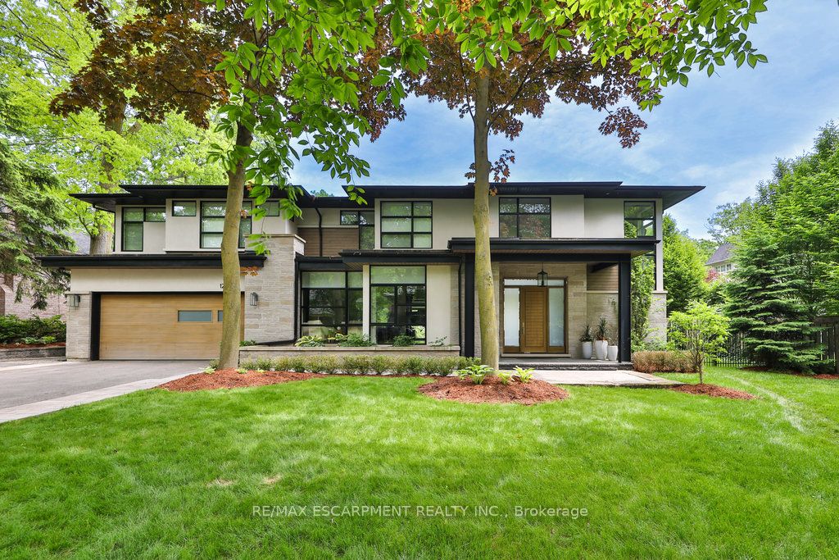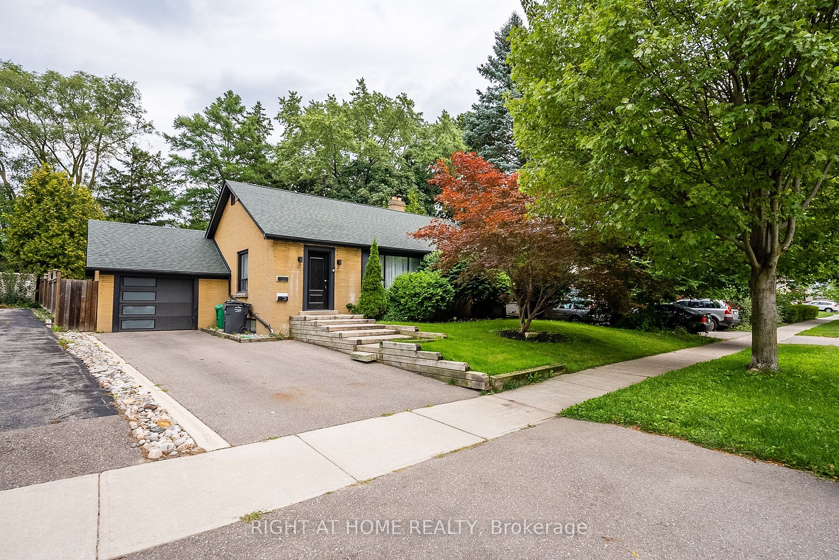1386 Glenwood Dr
$4,799,000/ For Sale
Details | 1386 Glenwood Dr
In the esteemed Mineola enclave, 1386 Glenwood Drive stands as a paragon of luxury. This custom-built gem, spanning over 5000 sq ft, blends 4+1 lavish bedrooms and 4 elegant baths with a powder room, harmonized by 3 sophisticated kitchens. The radiant-heated porch ushers you into an interior adorned with Italian Versace slabs and a striking oak staircase. The living room exudes grandeur with a 16' ceiling and a 36" gas fireplace, while the family area and kitchen, with herringbone wood flooring and a 20' ceiling, feature a stunning 72" linear fireplace. Each bedroom and bath is a sanctuary of comfort, highlighted by porcelain slabs, custom showers, and heated floors. The basement offers a theater, sauna, wine cellar, and gym, epitomizing luxury living. 1386 Glenwood Drive is more than a home it's a testament to upscale elegance, awaiting a discerning owner.
The Grand Kitchen Is A Chef's Dream, With Custom Cabinets, Top-Of-The-Line Appliances Including A Subzero Refrigerator/Freezer/Wine Storage, Wolf Stovetop Range Hood, Wolf Ovens & Microwave.
Room Details:
| Room | Level | Length (m) | Width (m) | |||
|---|---|---|---|---|---|---|
| Office | Main | 3.65 | 4.38 | Window | Closed Fireplace | |
| Living | Main | 4.05 | 3.87 | Window Flr to Ceil | Fireplace | |
| Dining | Main | 8.96 | 5.60 | Window Flr to Ceil | Open Concept | |
| Kitchen | Main | 3.35 | 5.57 | Centre Island | Combined W/Living | |
| Prim Bdrm | 2nd | 4.60 | 5.82 | Fireplace | W/I Closet | |
| 2nd Br | 2nd | 3.65 | 5.57 | Window | W/I Closet | |
| 3rd Br | 2nd | 3.38 | 5.36 | Window | Closet | |
| 4th Br | 2nd | 3.38 | 4.45 | Closet Organizers | Closet | |
| 5th Br | Bsmt | 3.84 | 4.11 | Closet Organizers | Closet | |
| Media/Ent | Bsmt | 3.77 | 3.53 | Closet Organizers | Closet | |
| Rec | Bsmt | 7.65 | 6.73 | Closed Fireplace | Open Concept | |
| Exercise | Bsmt | 4.14 | 3.96 | Window | Glass Doors |
