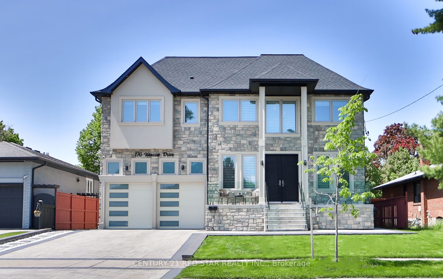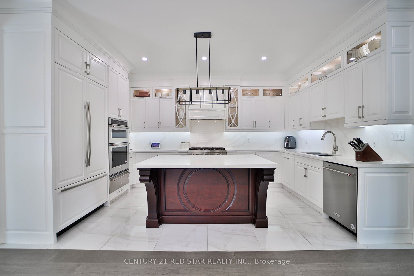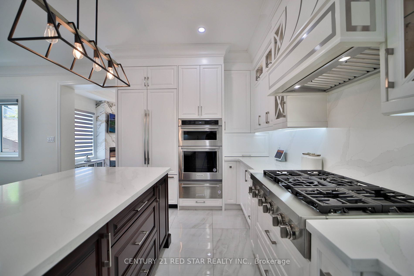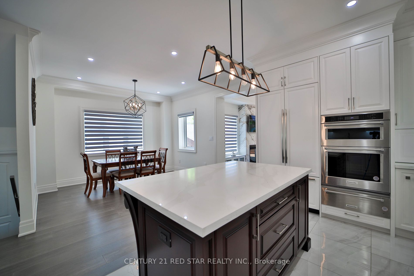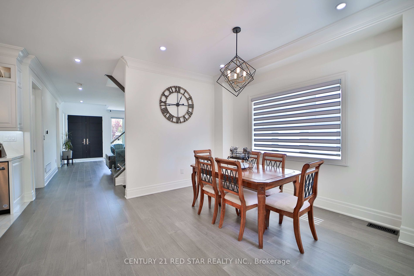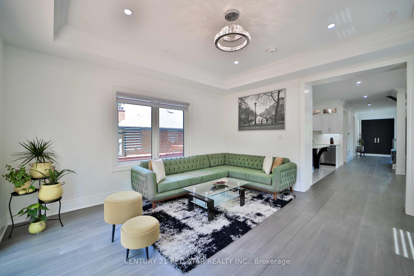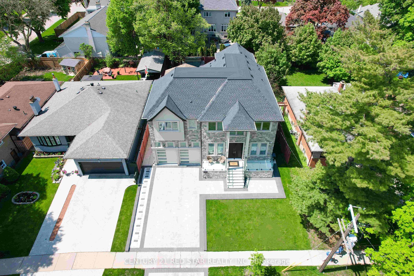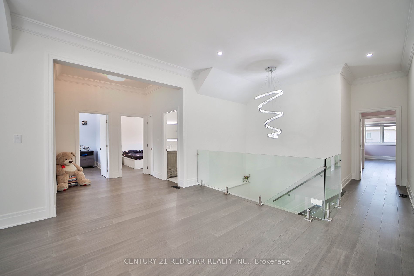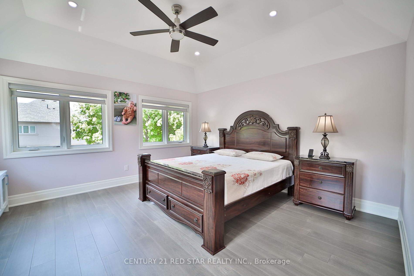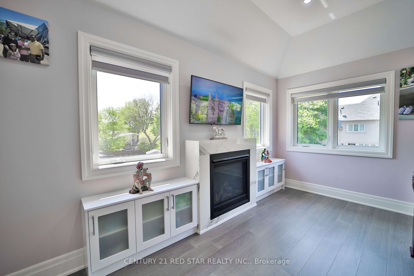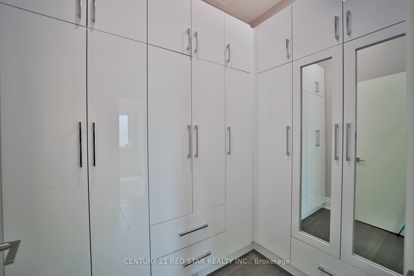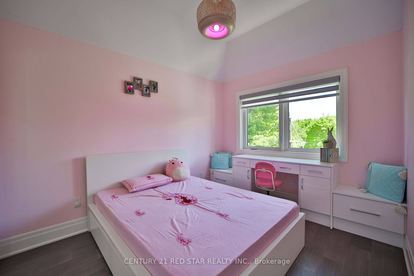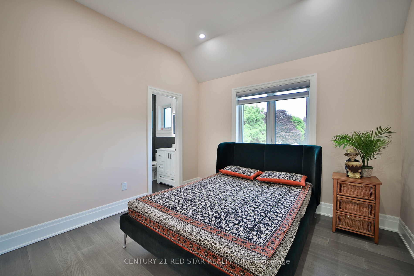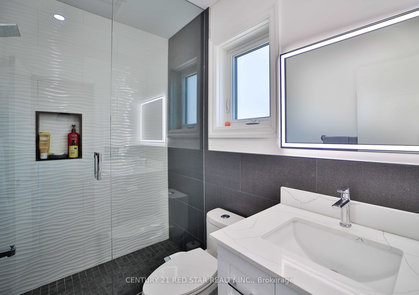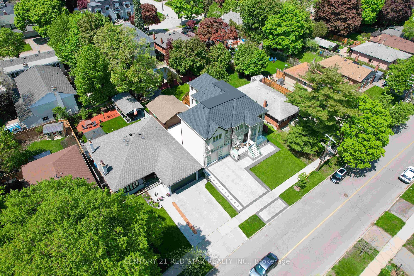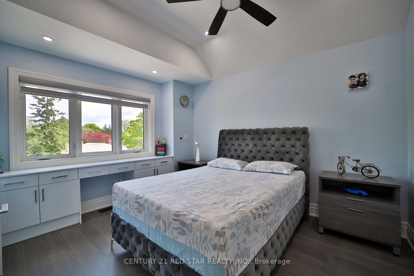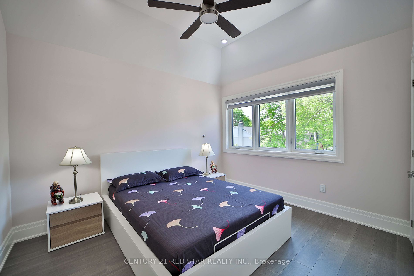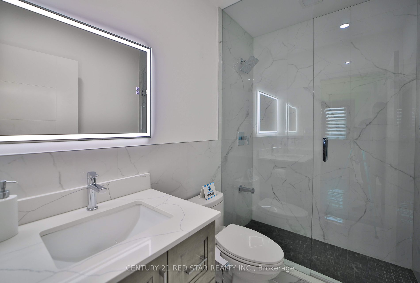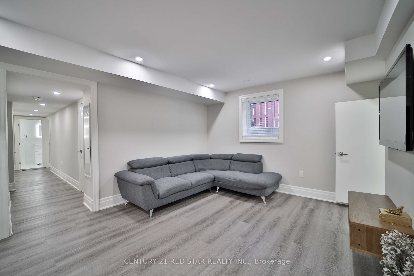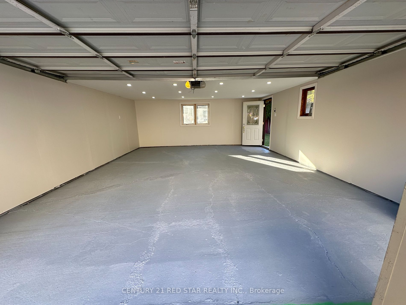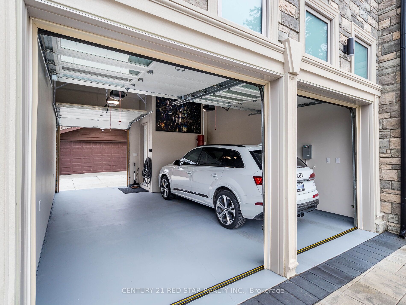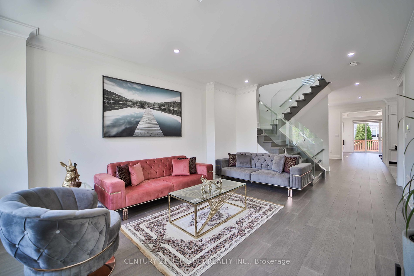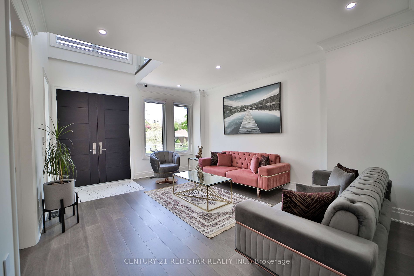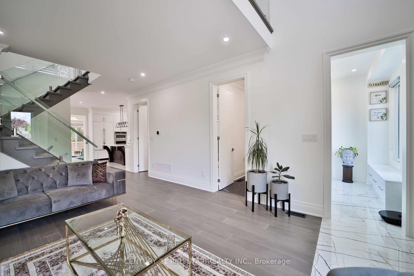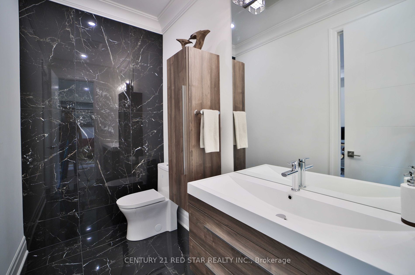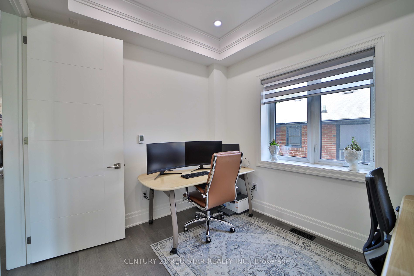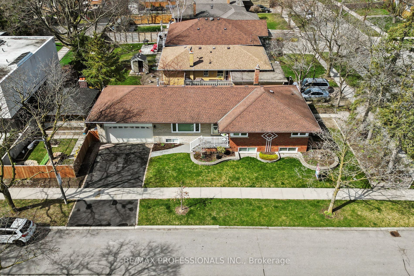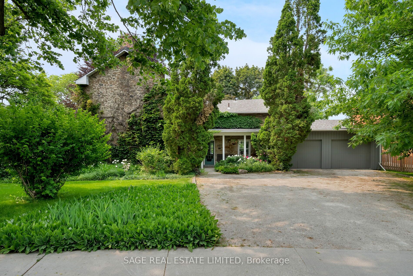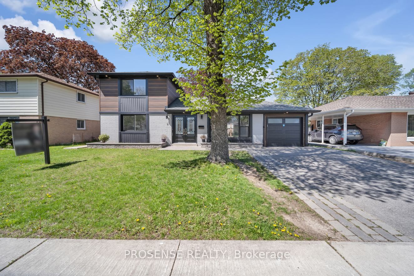170 Wincott Dr W
$2,749,000/ For Sale
Details | 170 Wincott Dr W
Custom Built Home Located in Richmond Gardens Neighborhood. This Large Family Home is Situated on A Quiet Desirable Street, Situated on A Premium 57' X 125' Lot. With over 4100 square feet of luxurious finished living space including basement, it epitomizes quality with absolute precision. It offers 5+2 bedrooms and 5+2 bathrooms, with custom kitchens on the main floors boasting quartz countertops and high-end Kitchen Aid appliances. This Property Features; Hardwood Floors Throughout Main Floor with Soaring 9.4'. Ceilings, A Large Eat in Kitchen with Dining area, Large Windows & Large Living And family rooms, gas fireplace and with W/O to the patio and A Main Floor Den - Great for A Home Office. The Second Floor with Soaring 10' Ceilings Features a Grand Prim. Room with A Large Walk-In Closet, Gas Fireplace, And A 5 Piece Ensuite Bath. Generously Sized 2nd, 3rd, 4th, and 5th Bedrooms with custom Closets and Large Conveniently Located Steps to Top Schools; A 12 Min. Walk to Richview Collegiate institute.
Outside, the home's charm is amplified by its stone veneer and stucco, complemented by outdoor pot lights and a security system for peace of mind. A separate storage area adds practicality, providing approx. 443 square feet of space.
Room Details:
| Room | Level | Length (m) | Width (m) | |||
|---|---|---|---|---|---|---|
| Living | Main | 5.44 | 4.46 | Window | Hardwood Floor | Crown Moulding |
| Kitchen | Main | 4.05 | 7.32 | B/I Appliances | Centre Island | Heated Floor |
| Family | Main | 4.63 | 4.46 | W/O To Patio | Fireplace | Hardwood Floor |
| Den | Main | 3.54 | 2.97 | Window | Hardwood Floor | L-Shaped Room |
| Loft | 2nd | 5.44 | 2.57 | Window | Hardwood Floor | Crown Moulding |
| Prim Bdrm | 2nd | 4.55 | 4.46 | 5 Pc Ensuite | Hardwood Floor | Fireplace |
| 2nd Br | 2nd | 3.44 | 3.45 | 4 Pc Ensuite | Hardwood Floor | Window |
| 3rd Br | 2nd | 3.38 | 2.86 | 4 Pc Ensuite | Hardwood Floor | Window |
| 4th Br | 2nd | 3.55 | 3.25 | 4 Pc Bath | Hardwood Floor | Window |
| 5th Br | 2nd | 3.72 | 3.25 | 4 Pc Bath | Hardwood Floor | Window |
| Exercise | Bsmt | 4.42 | 2.75 | Window | Laminate | Closet |
| Rec | Bsmt | 4.00 | 7.21 | Wet Bar | Centre Island | Laminate |
