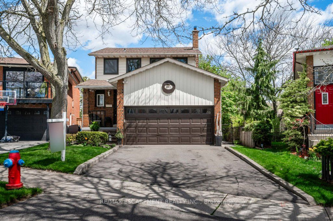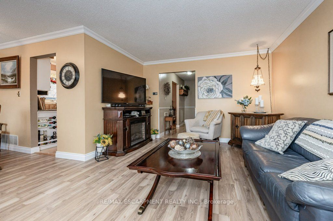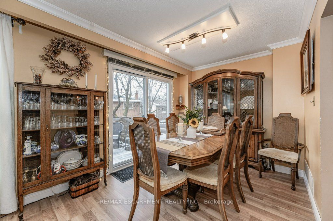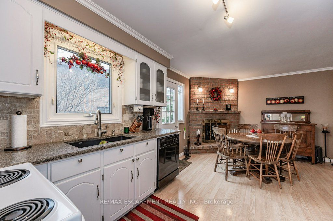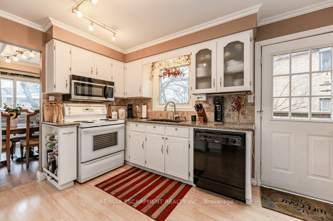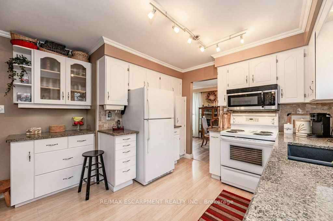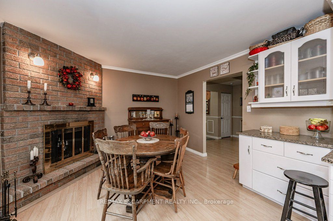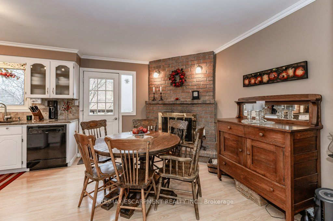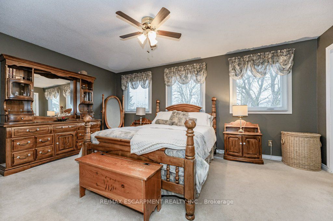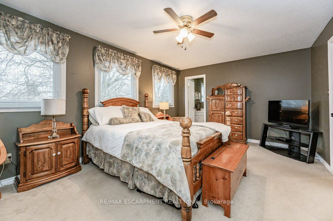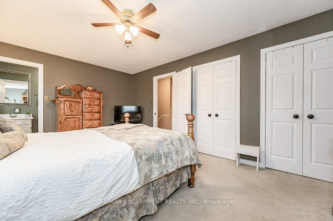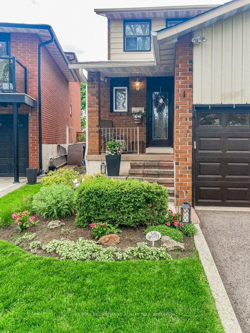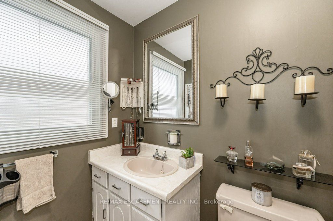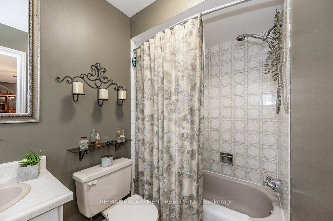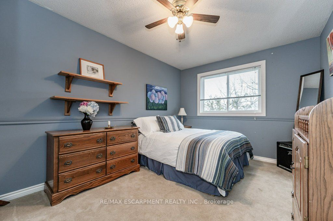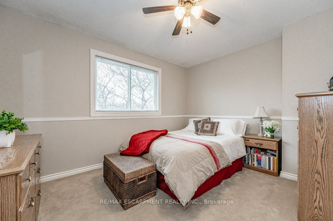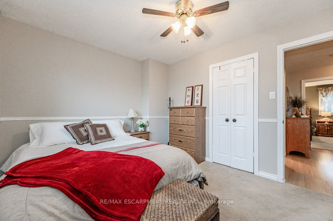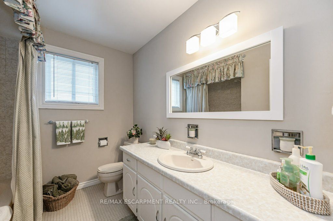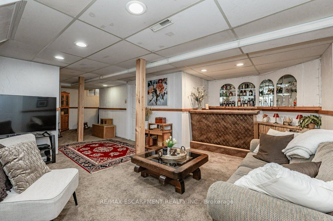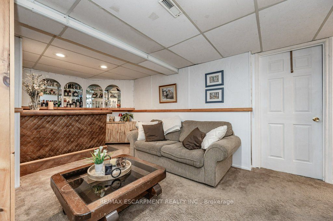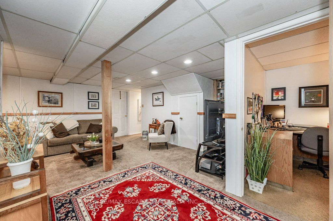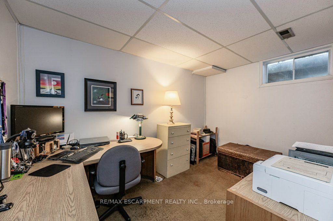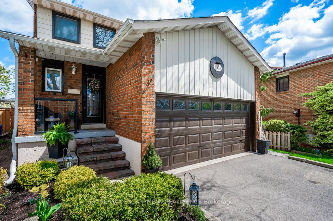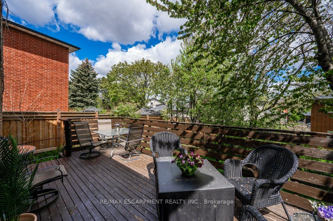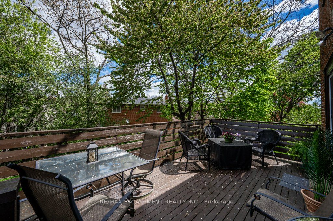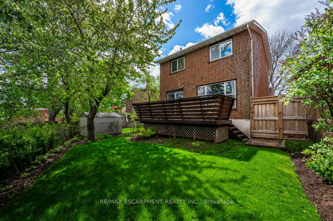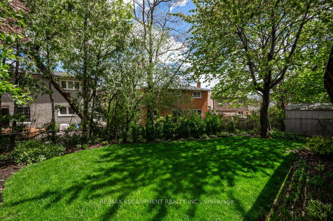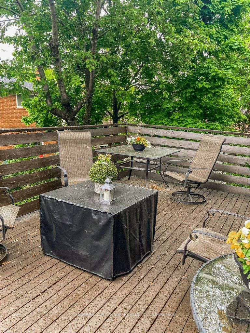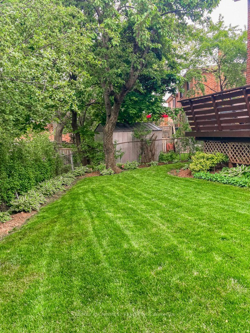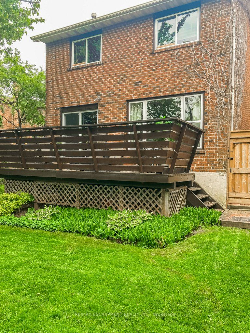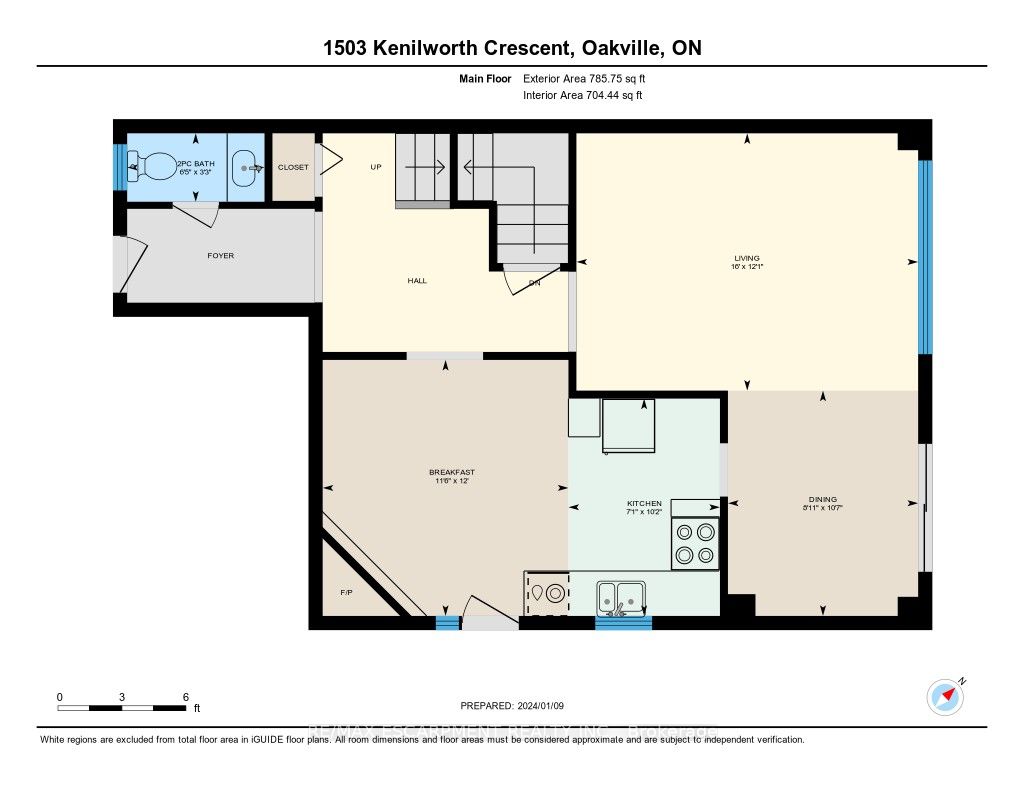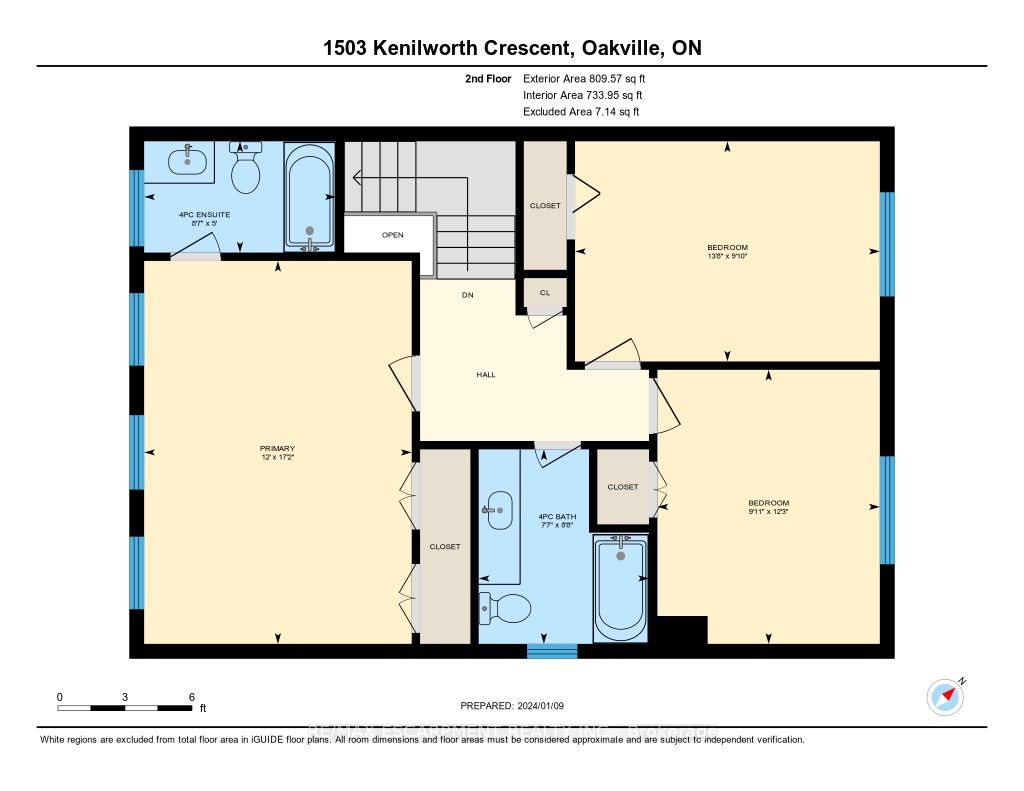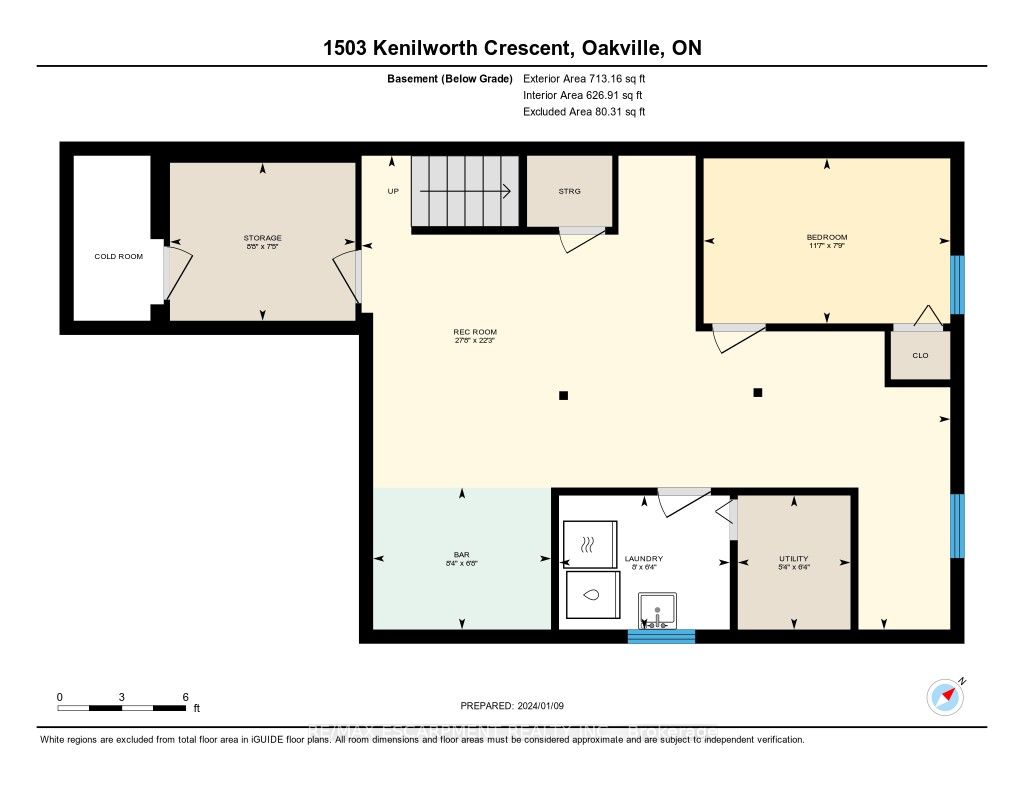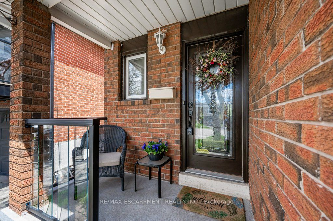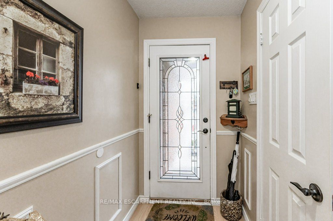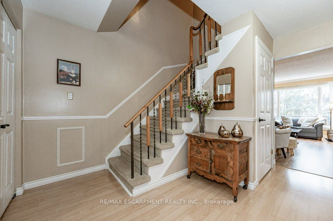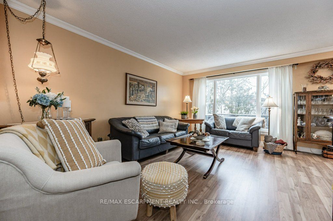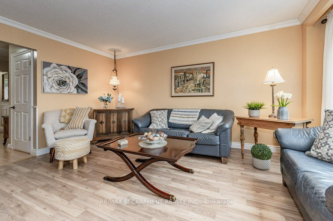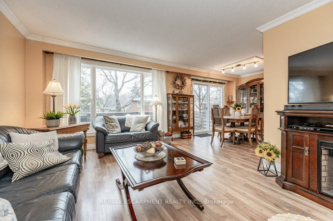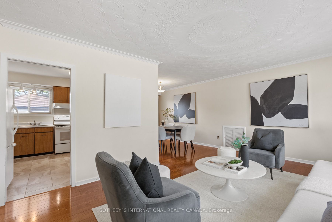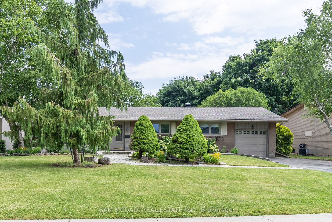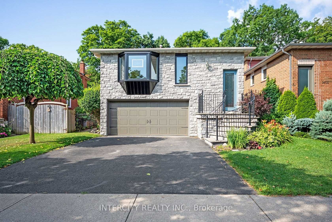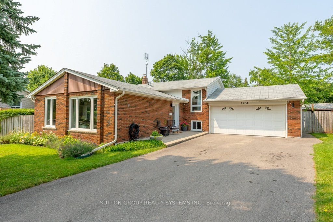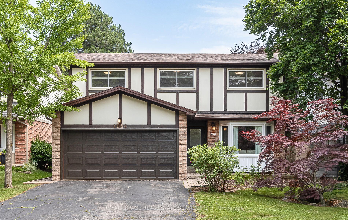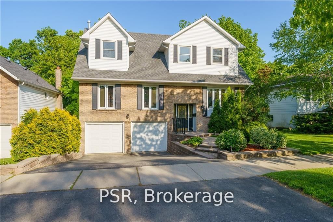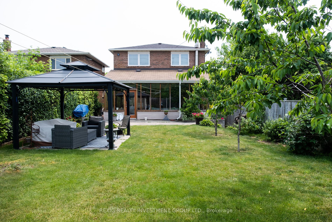1503 Kenilworth Cres
$1,200,000/ For Sale
Details | 1503 Kenilworth Cres
Nestled In A Sought-After Quiet Crescent In Falgarwood that boast amazing Friendly Neighbours that Host Summer Parties, gatherings & kids playing on the safe Crescent. The Country Style Kitchen With Breakfast Area Complete With A Cozy Wood FireplaceIs Perfect For Enjoying Your Morning Coffee. A Spacious Main Floor With A Beautifully Designed Open-Concept Living And Dining Area That Is Perfect For Entertaining Guests. A large deck overlooks the Yard that can be accessed From the Dining area & second side Deck from the Kitchen Breakfast Area. 3+1 spacious Bedrooms with 2.5 Bathrooms.This Beautiful Home, With Plenty Of Large Windows That Provide Abundant Natural Light,A Separate Family/Recreation Room On The Finished Lower Level provides additional space with extra rooms for storage, The Extra Large Driveway Can Easily Accommodate 4 Cars(6 car parking with garage) This Home Is Conveniently Located Near Top-Rated Oakville Schools & Easy Access To Commuter Routes Like The 403 & Qew. A family Friendly Neighborhood Offering, All Amenities, Parks, Outdoor Swimming Pool & Rec Centre All Within Easy Walking Distance & Just A Short Drive Or Bus Ride To The Oakville Go.This has been home to a single family for years! \Don't miss the opportunity to make this dream property your new home ! Roof 4-5 years, exterior doors, crown moulding, windows 3 years old, sliding door 2020.
Room Details:
| Room | Level | Length (m) | Width (m) | |||
|---|---|---|---|---|---|---|
| Kitchen | Ground | 3.10 | 2.16 | Breakfast Area | ||
| Breakfast | Ground | 3.65 | 3.51 | Brick Fireplace | ||
| Living | Ground | 3.68 | 4.87 | Laminate | Combined W/Dining | |
| Dining | Ground | 3.22 | 2.71 | W/O To Deck | Sliding Doors | Laminate |
| Bathroom | Ground | 1.00 | 1.95 | 2 Pc Bath | ||
| Prim Bdrm | 2nd | 5.23 | 3.65 | Double Closet | 4 Pc Ensuite | |
| 2nd Br | 2nd | 2.99 | 4.16 | |||
| 3rd Br | 2nd | 3.73 | 3.05 | |||
| Bathroom | 2nd | 2.59 | 1.52 | 4 Pc Ensuite | ||
| Bathroom | 2nd | 2.64 | 2.31 | 4 Pc Bath | ||
| Rec | Bsmt | 6.78 | 8.38 | B/I Bar | ||
| 4th Br | Bsmt | 2.36 | 3.53 | Closet |
