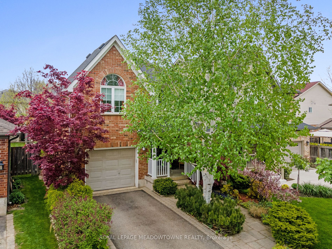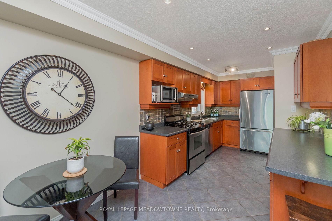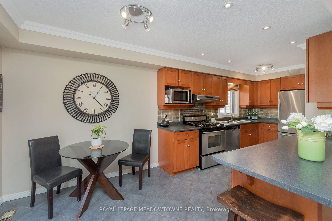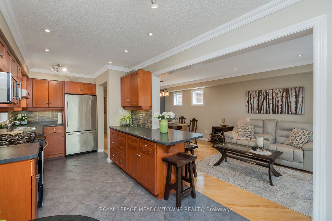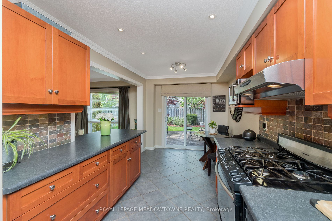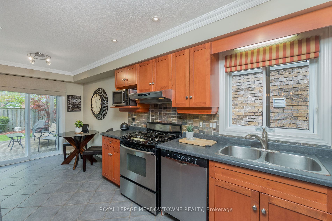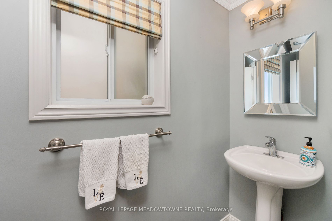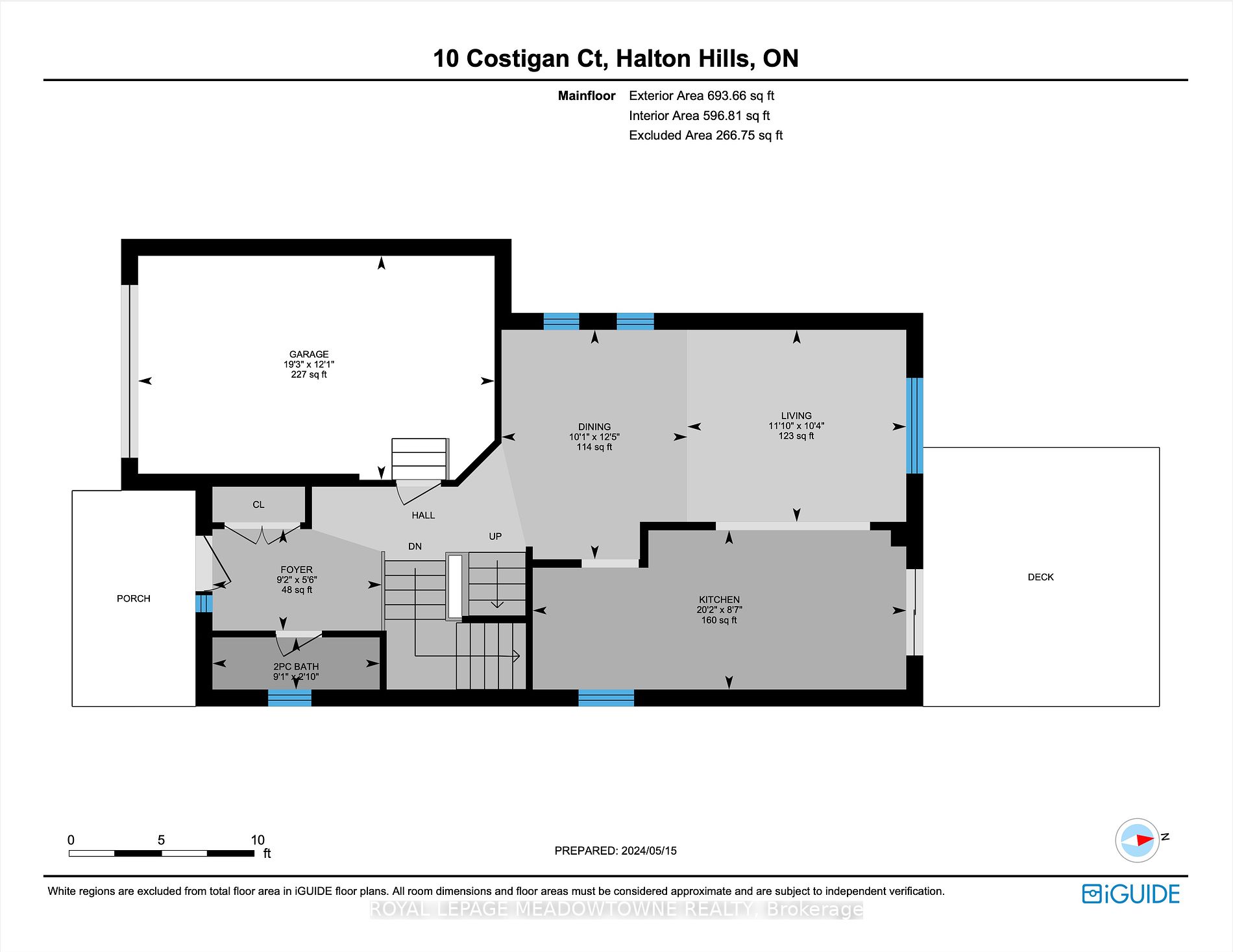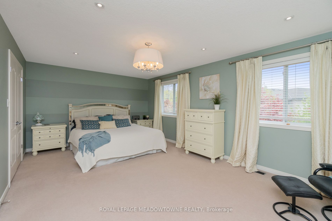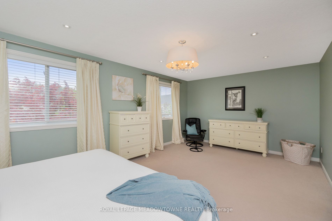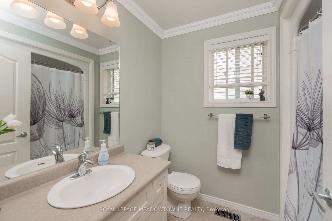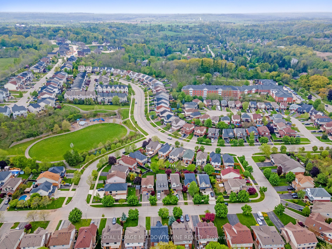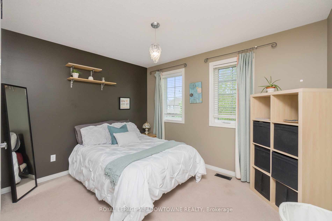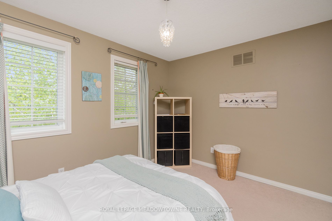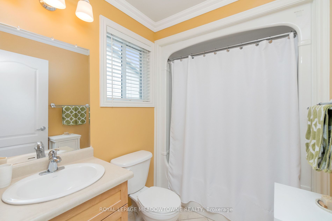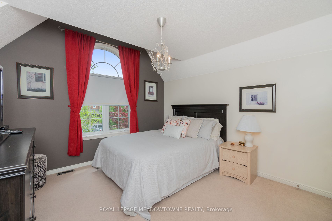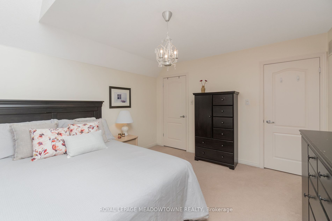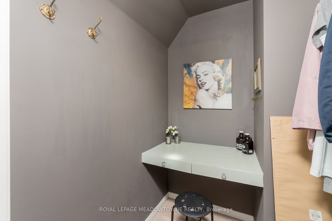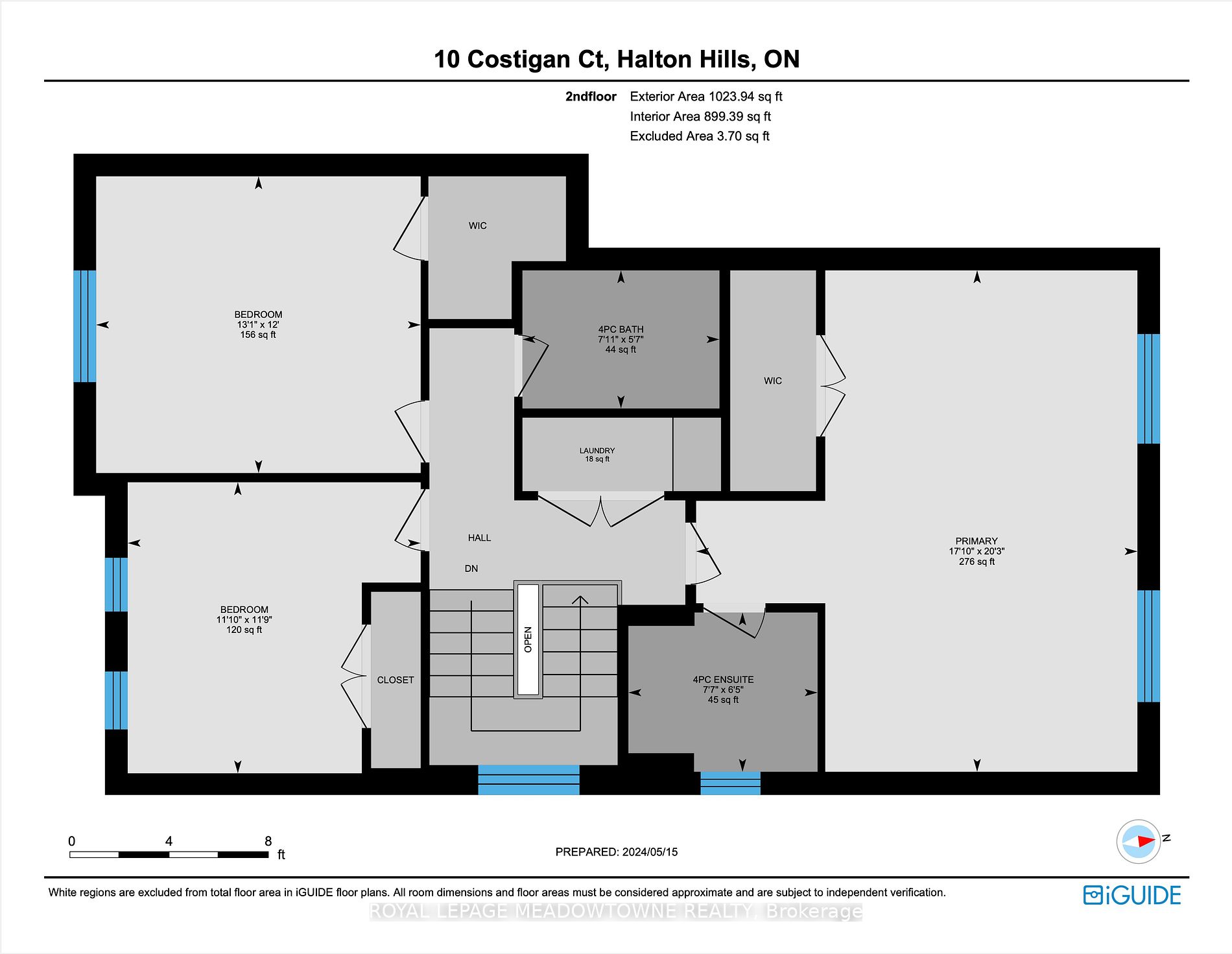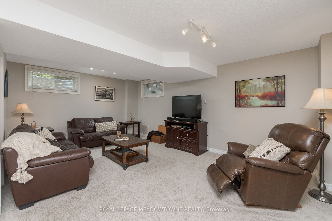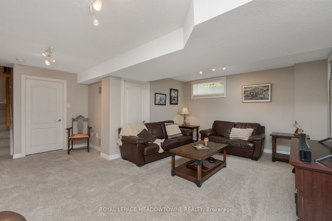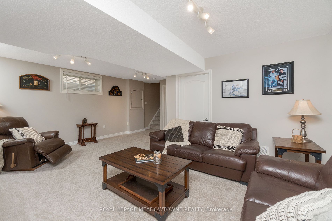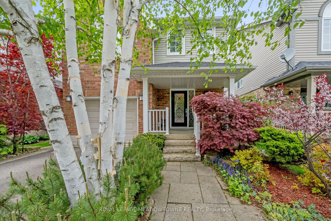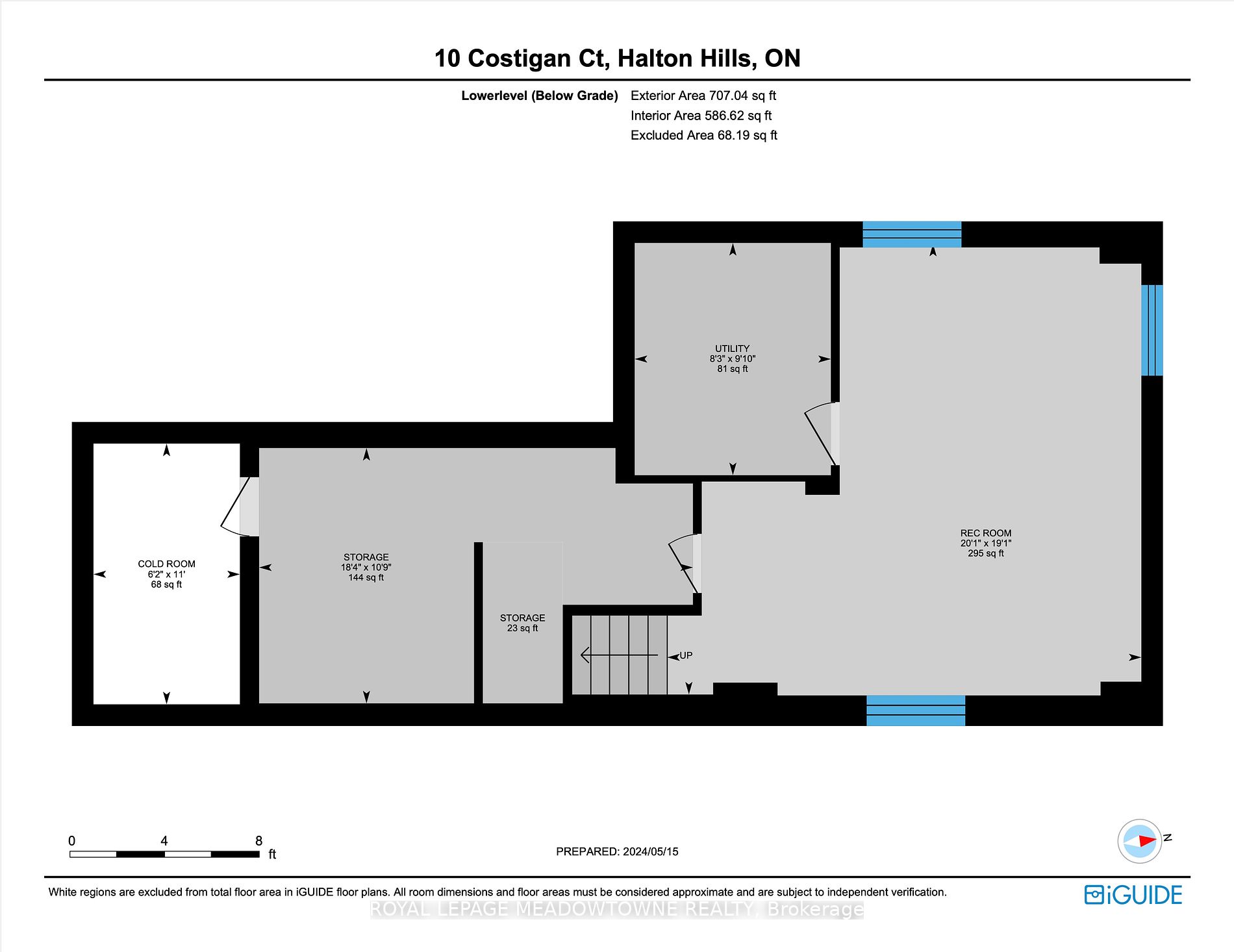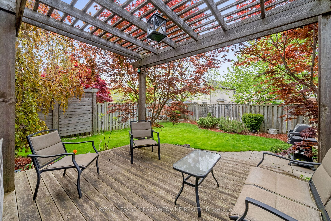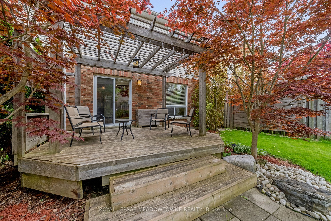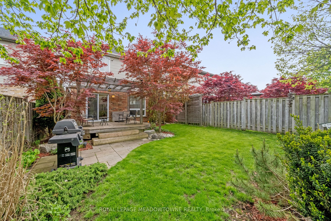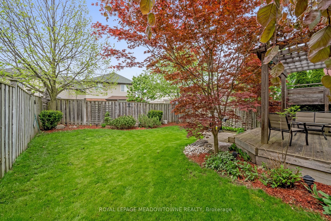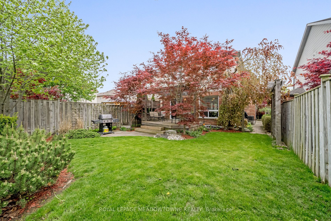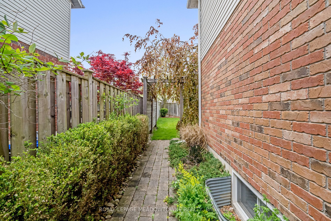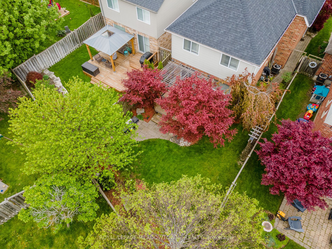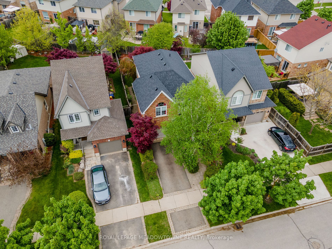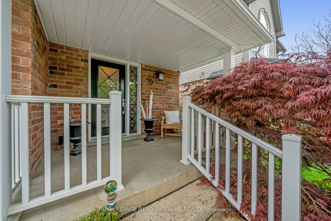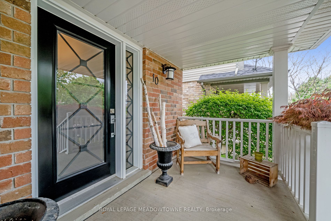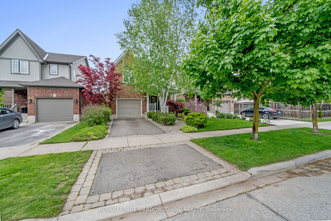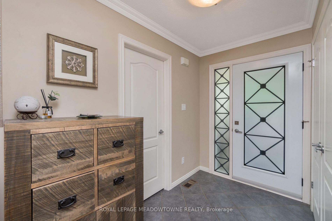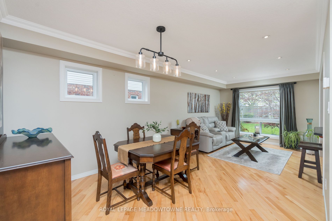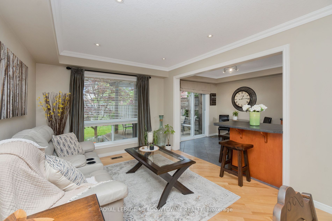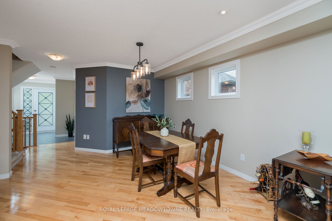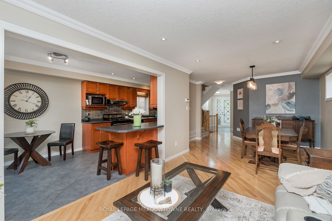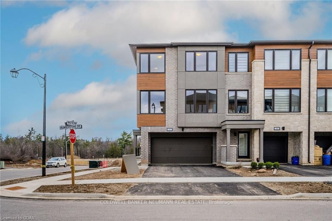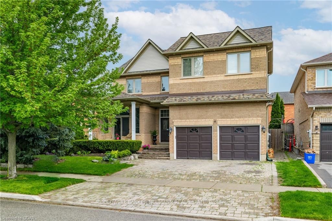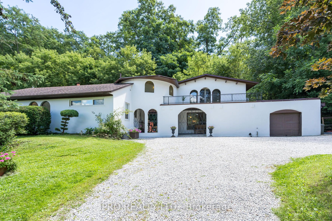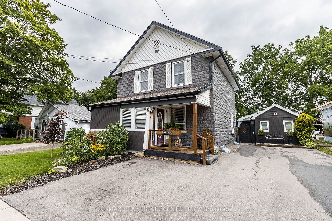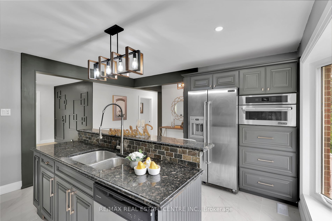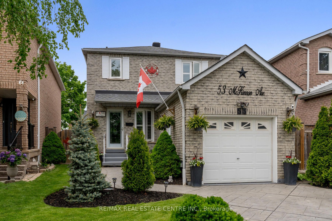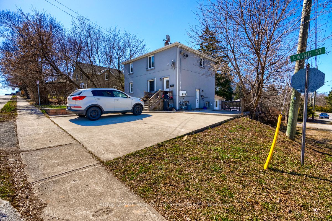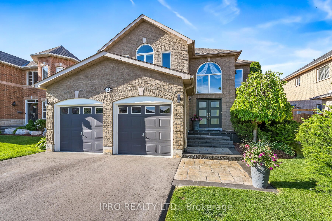10 Costigan Crt
$1,145,000/ For Sale
Details | 10 Costigan Crt
Discover 10 Costigan Court, nestled in this very popular enclave of family homes. Close to everything Georgetown has to offer and yet a little hidden. A front porch that overlooks the court exudes warmth and welcomes you into this well maintained 3-bedroom 3-bathroom home. Step into a large foyer that leads to the open concept dining and living room. The eat in kitchen with stylish backsplash, new stove and breakfast bar seamlessly connects to the living area and walks out to a beautifully landscaped backyard with deck and pergola. An ideal spot for entertaining. Fully finished on all levels, the upper level offers 3 generous sized bedrooms, all with oversized windows, neutral decor, and a primary bedroom featuring a 4-piece ensuite. The recreation room on the lower level is enhanced with pot lights and oversized windows. An additional large separate area is primed for customization as a gym or workshop, offering versatility and ample storage. Renowned for its convenient locale, this home affords easy access to nearby trails and the charming Glen Williams artisan area, where quaint cafes, eateries, and scenic views of the Credit River await, just a leisurely stroll away.
Updates: Stove ('24), Clothes Dryer ('24), Shingles ('19)
Room Details:
| Room | Level | Length (m) | Width (m) | |||
|---|---|---|---|---|---|---|
| Living | Main | 3.61 | 3.16 | Pot Lights | Hardwood Floor | |
| Dining | Main | 3.78 | 3.06 | Pot Lights | Hardwood Floor | |
| Kitchen | Main | 6.15 | 2.62 | Eat-In Kitchen | Tile Floor | W/O To Deck |
| Prim Bdrm | Upper | 6.16 | 5.42 | 3 Pc Ensuite | Broadloom | W/I Closet |
| 2nd Br | Upper | 3.99 | 3.65 | W/I Closet | Broadloom | Cathedral Ceiling |
| 3rd Br | Upper | 3.60 | 3.58 | Broadloom | ||
| Rec | Lower | 6.11 | 5.81 | Broadloom |
