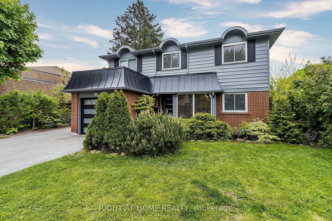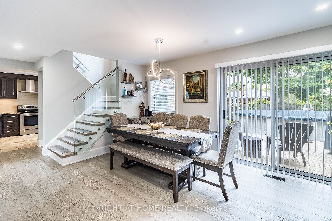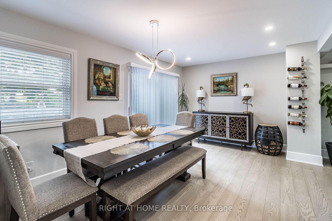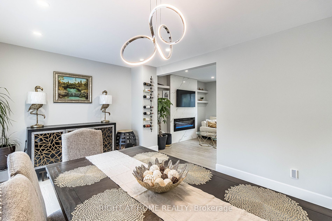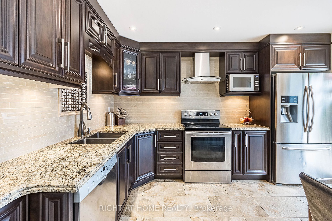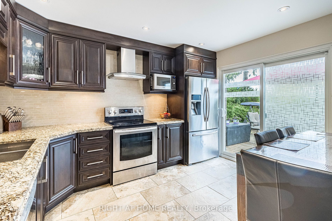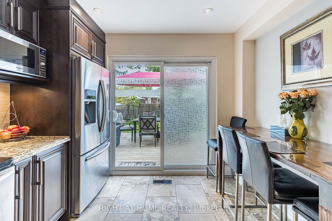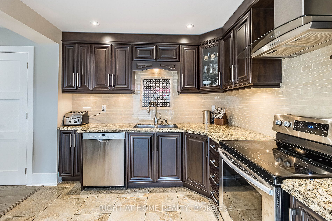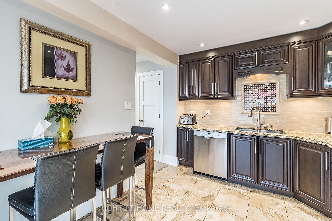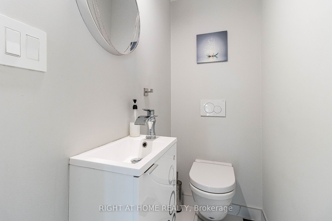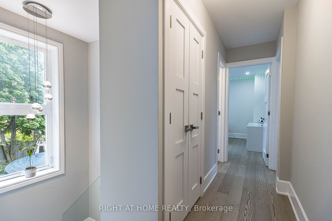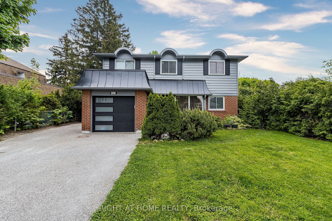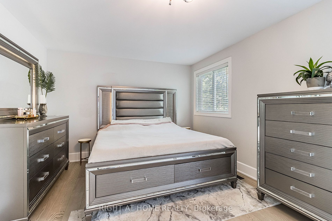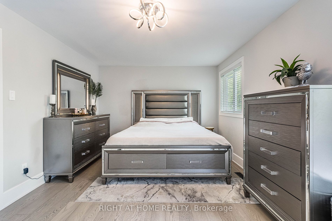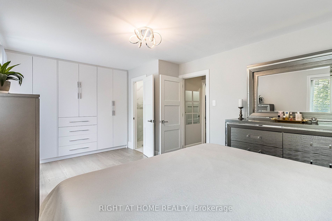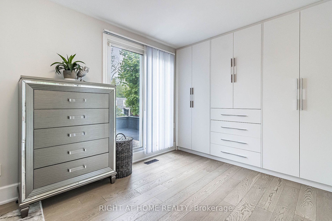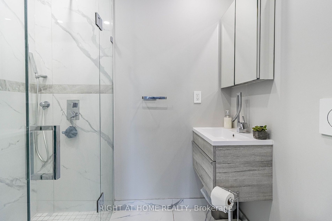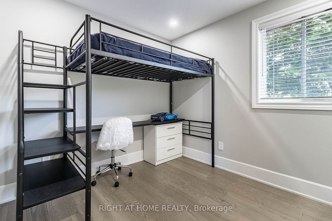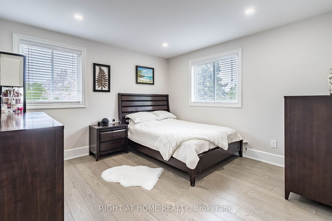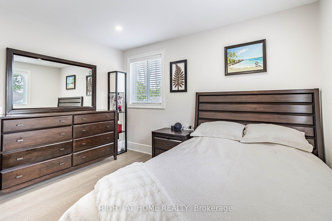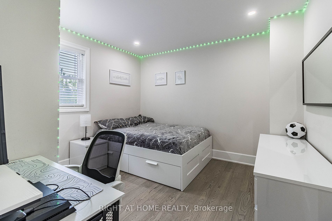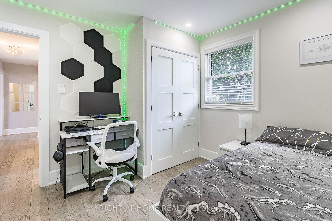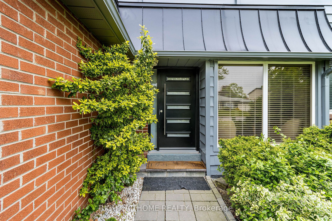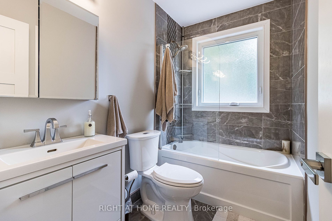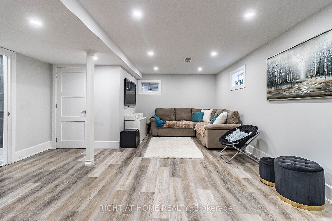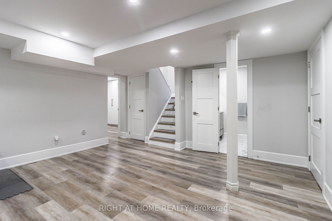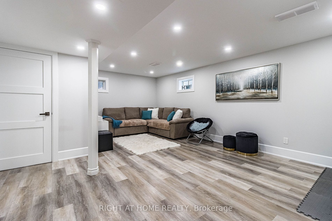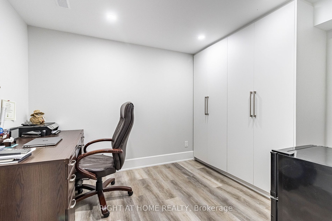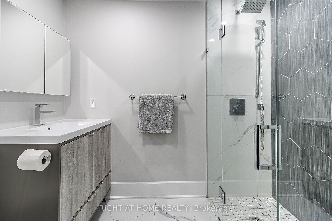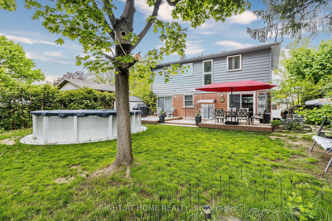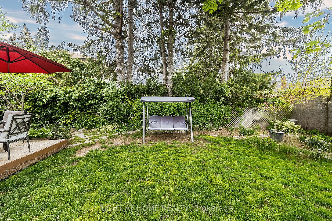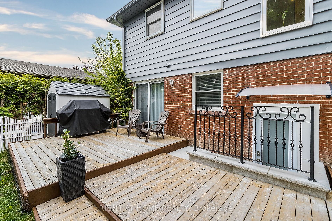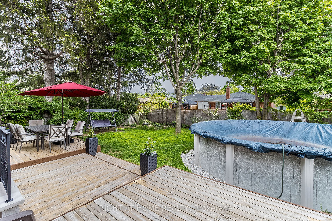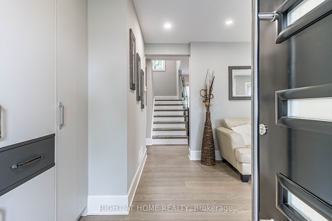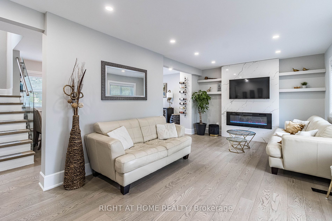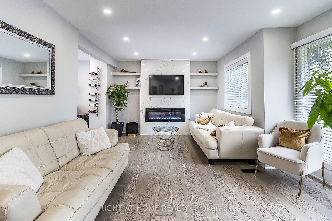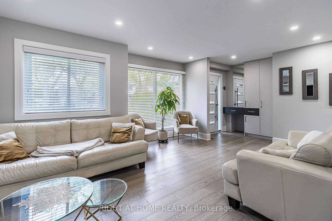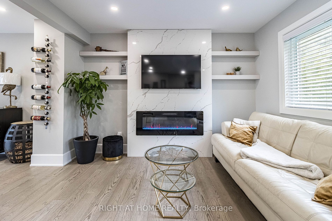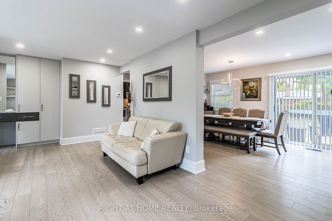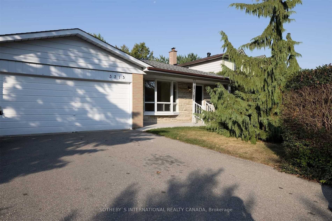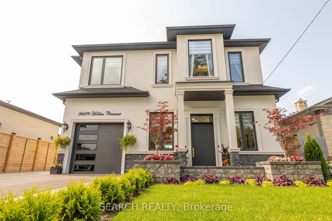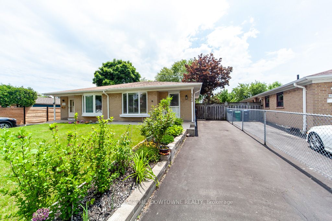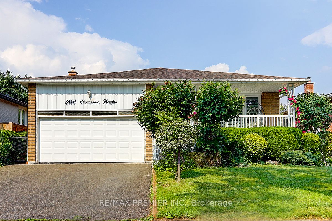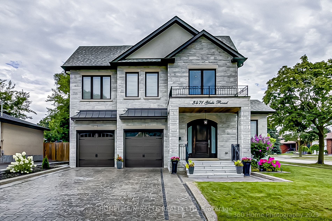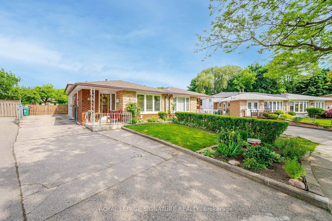454 Lolita Gdns
$1,475,000/ For Sale
Details | 454 Lolita Gdns
Completely renovated 4-bedroom home located in the heart of Mississauga Valley! This stunning open concept home features all new hardwood flooring throughout, new hardwood stairs with glass railings, new pot lights, tastefully renovated bathrooms, modern kitchen w/ stainless steel appliances, quartz countertop & backsplash and walk-out to the beautiful green backyard. Sun-filled large and cozy living room w/ fireplace and large windows opens to formal dining room w/ the second walk out to the backyard. Oversized primary bedroom w/ large closet and new 3 Pc ensuite. Finished basement w/ separate entrance, large rec room, bedroom, 3 Pc Btr & laundry. Fully fenced backyard, new deck & above-ground swimming pool. A quiet family neighbourhood, surrounded by greenery, close to schools, hospital, public transportation, shopping centre, easy access to all major Hwys
Freshly painted, new insulation in the basement,new garage door, BBQ gas line, new drainage system from flat roof, new built in cabinets in hallway new pot lights,new light fixtures, all new interior doors, new furnace(2022), new A/C (2024)
Room Details:
| Room | Level | Length (m) | Width (m) | |||
|---|---|---|---|---|---|---|
| Living | Main | 7.19 | 2.51 | Hardwood Floor | Fireplace | Pot Lights |
| Dining | Main | 4.78 | 3.33 | Hardwood Floor | Open Concept | W/O To Deck |
| Kitchen | Main | 3.73 | 3.00 | Modern Kitchen | Stainless Steel Appl | W/O To Patio |
| Prim Bdrm | 2nd | 5.82 | 2.84 | Hardwood Floor | Large Closet | W/O To Terrace |
| 2nd Br | 2nd | 3.15 | 2.67 | Hardwood Floor | Large Window | |
| 3rd Br | 2nd | 3.61 | 3.58 | Hardwood Floor | Double Closet | Large Window |
| 4th Br | 2nd | 3.35 | 3.28 | Hardwood Floor | Double Closet | Large Window |
| Rec | Bsmt | 6.68 | 3.05 | Laminate | Open Concept | |
| 5th Br | Bsmt | 3.66 | 2.92 | Laminate |
