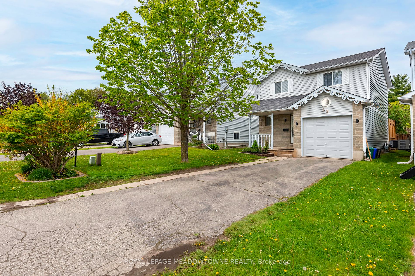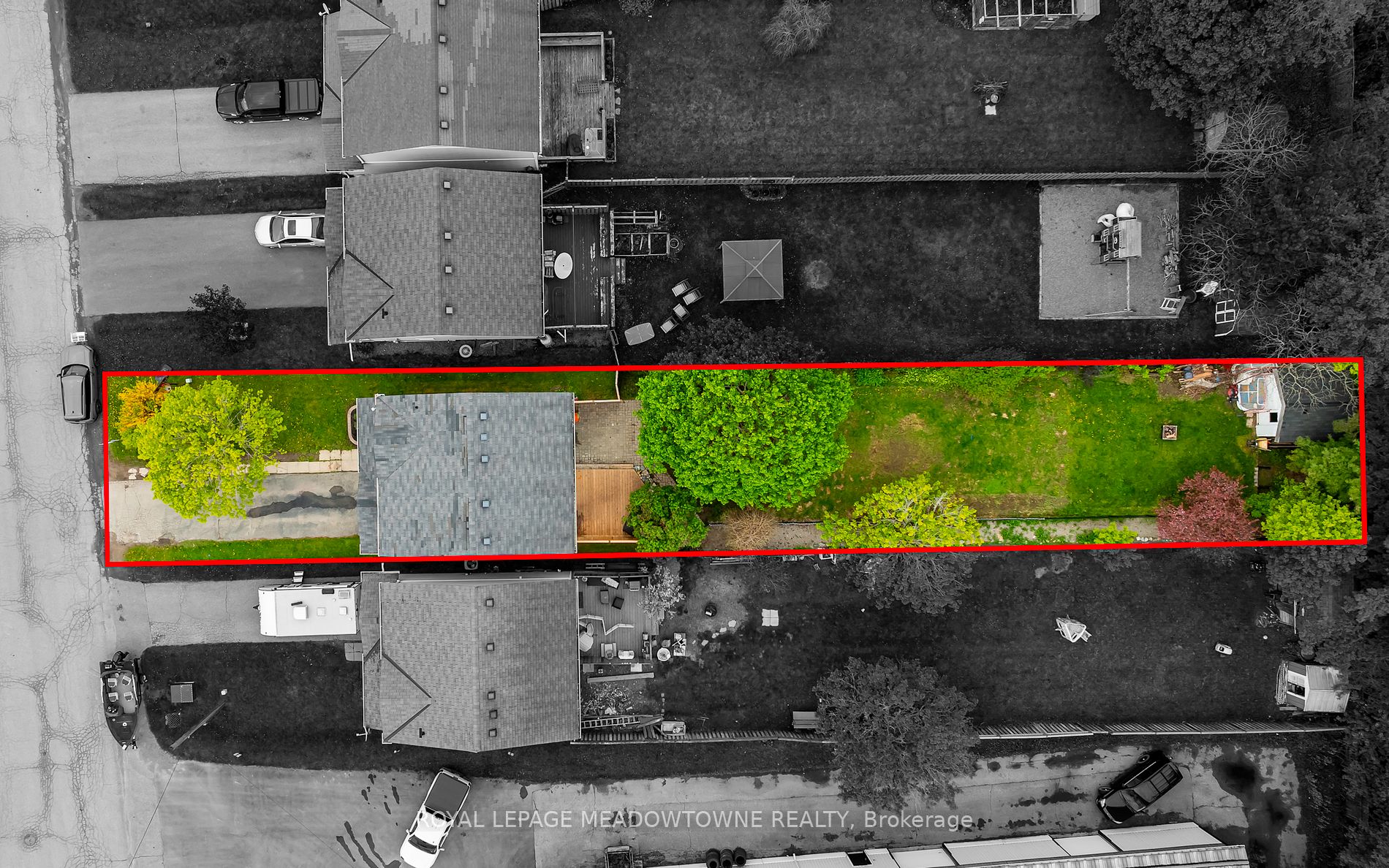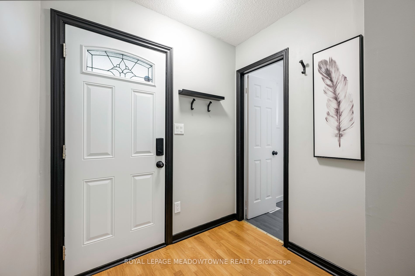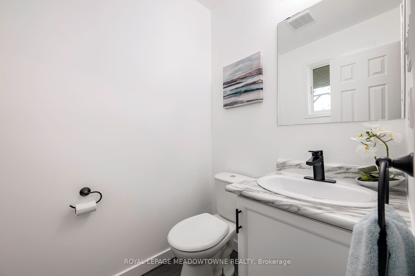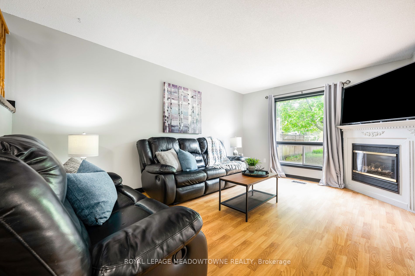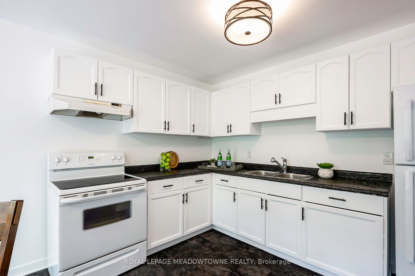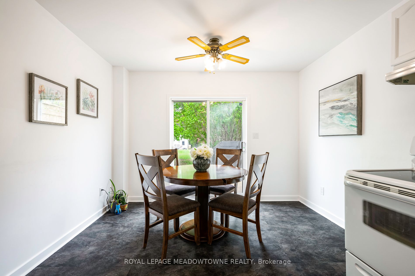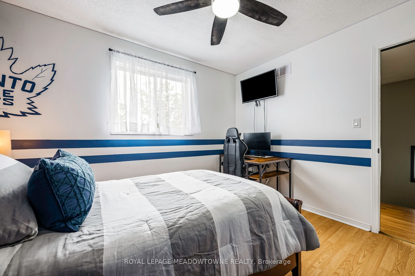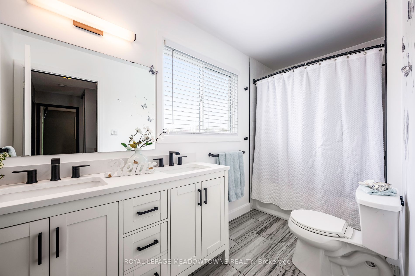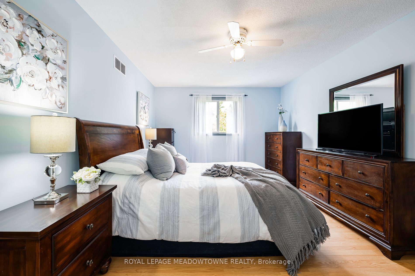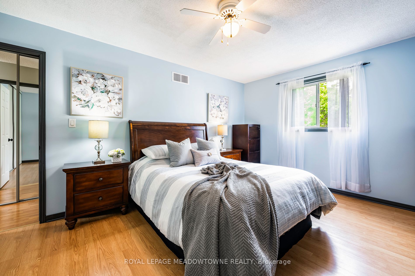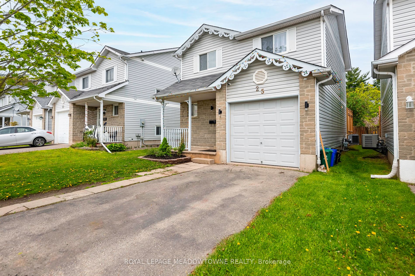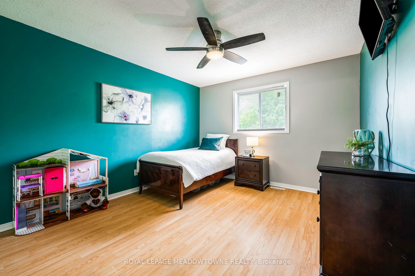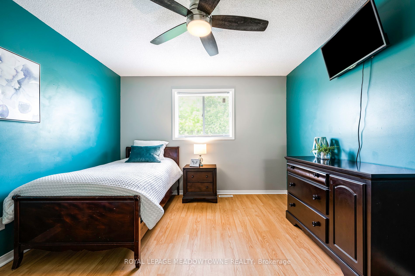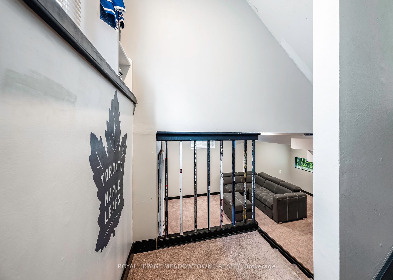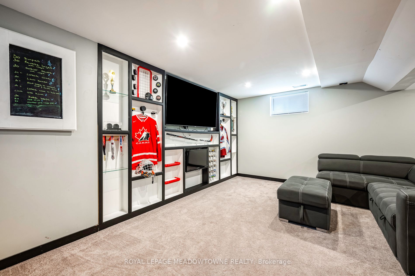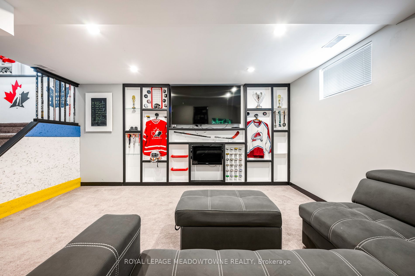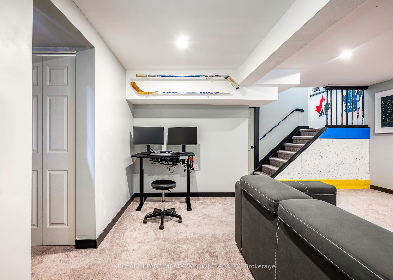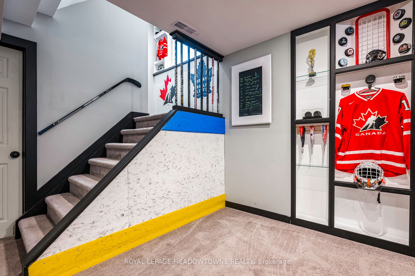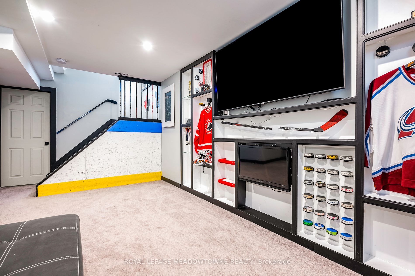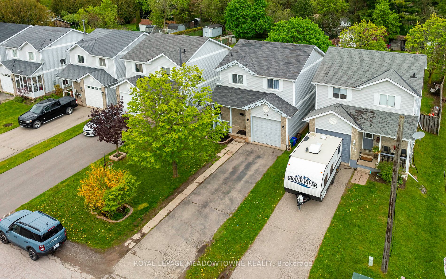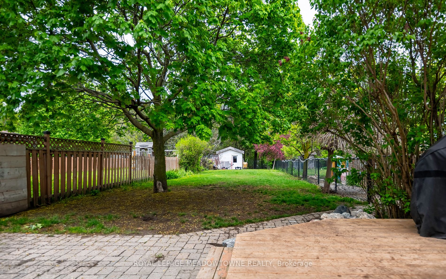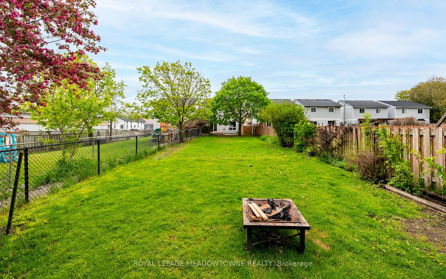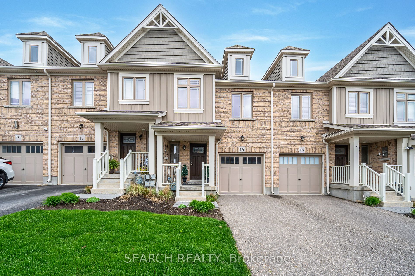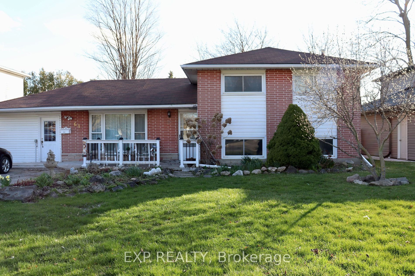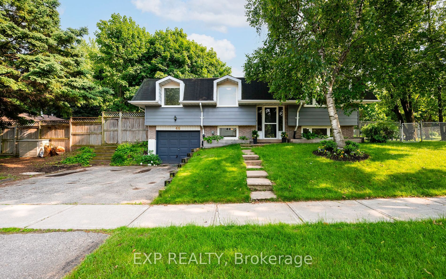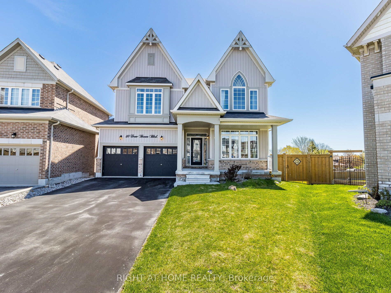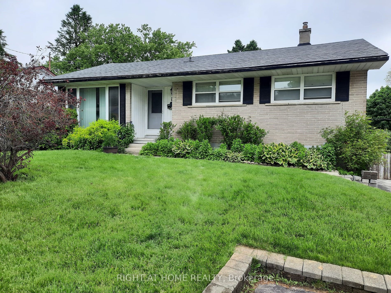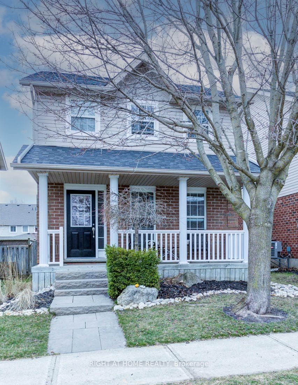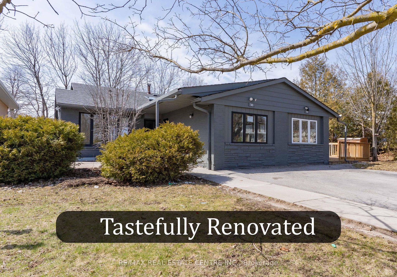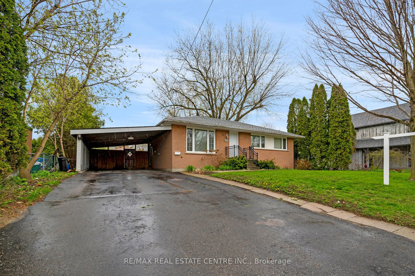25 Green St
$750,000/ For Sale
Details | 25 Green St
Welcome to this beautifully updated 3 bedroom, 2 bathroom detached home in Orangeville. This charming residence boasts a freshly refinished eat-in kitchen with white cabinets and a convenient walkout to a spacious deck overlooking the oversized backyard, perfect for entertaining or enjoying a quiet evening outdoors. Inside, the main floor features a bright and airy layout, with a cozy living room with gas fireplace perfect for gatherings. The king-size primary bedroom provides a relaxing retreat with wall-to-wall closets, while two additional good-sized bedrooms ensure ample space for family or guests not mention the renovated 5 piece main bath with double sinks and a luxurious soaker tub, providing a spa-like experience in the comfort of your own home.The finished basement provides additional space for the whole family to enjoy. Conveniently located within walking distance to downtown Orangeville, you'll enjoy easy access to shops, restaurants, and scenic trails, providing the perfect blend of urban convenience and outdoor tranquility. Don't miss out on the opportunity to make this stunning property your new home. Schedule a viewing today and experience the best of Orangeville living!
Furnace and AC 2021, water tank (owned) 2021, sub pump 2023, washer and dryer 2023, new water main shut off 2022, freshly painted, new deck, 10x11 shed built in 2022, no sidewalk and parking for 4 cars
Room Details:
| Room | Level | Length (m) | Width (m) | |||
|---|---|---|---|---|---|---|
| Dining | Main | 3.42 | 2.01 | Combined W/Kitchen | Walk-Out | Ceiling Fan |
| Kitchen | Main | 3.24 | 2.46 | Double Sink | Eat-In Kitchen | O/Looks Living |
| Living | Main | 3.45 | 4.85 | Large Window | Laminate | Gas Fireplace |
| Prim Bdrm | 2nd | 3.44 | 4.88 | Window | W/W Closet | Laminate |
| 2nd Br | 2nd | 3.47 | 3.06 | Closet | Laminate | Window |
| 3rd Br | 2nd | 3.46 | 4.25 | Laminate | Window | Closet |
| Rec | Bsmt | 5.37 | 5.80 | Window | Broadloom | Closet |
