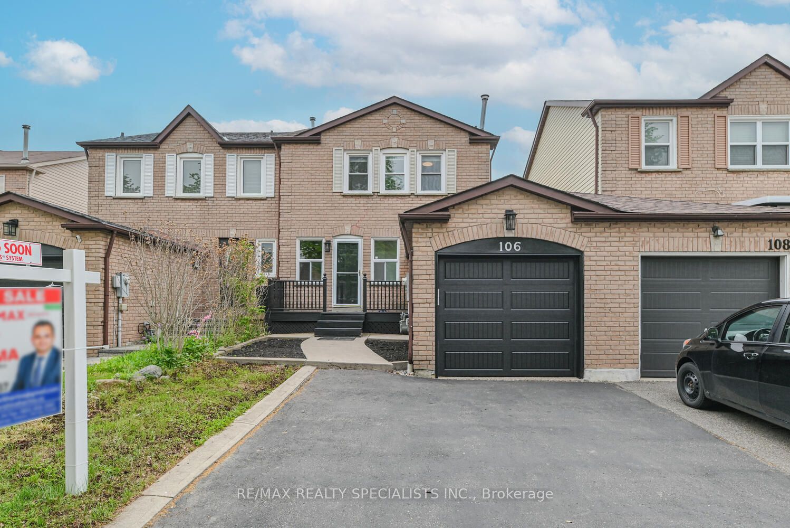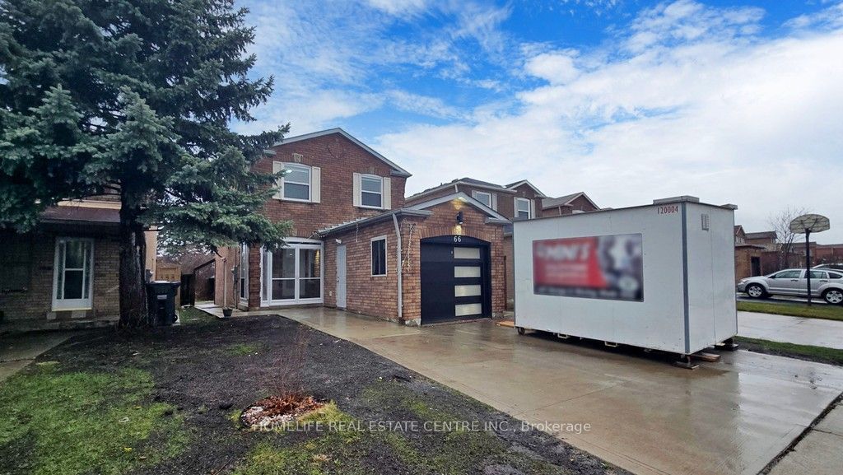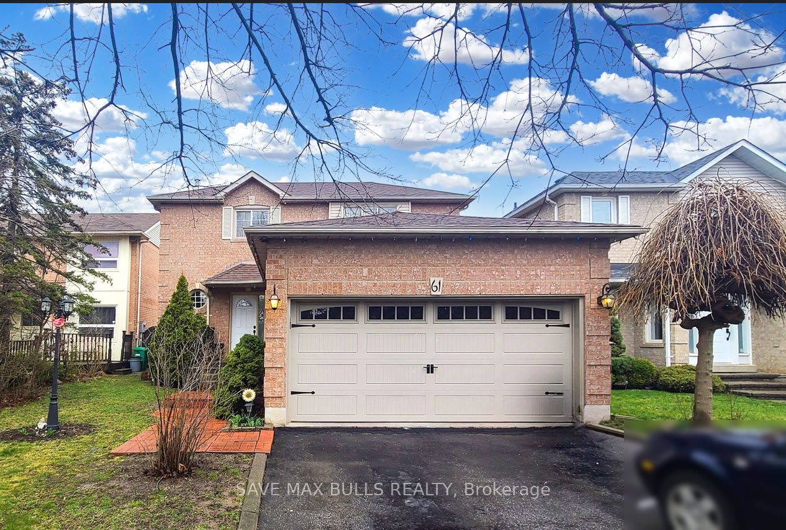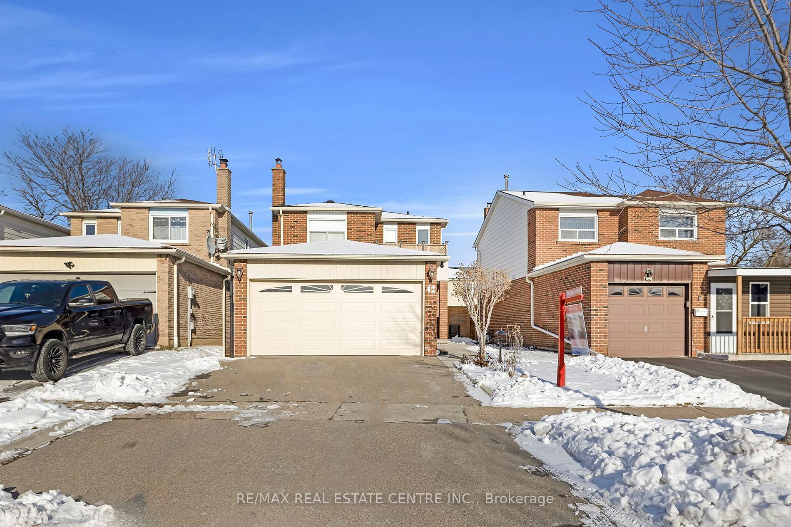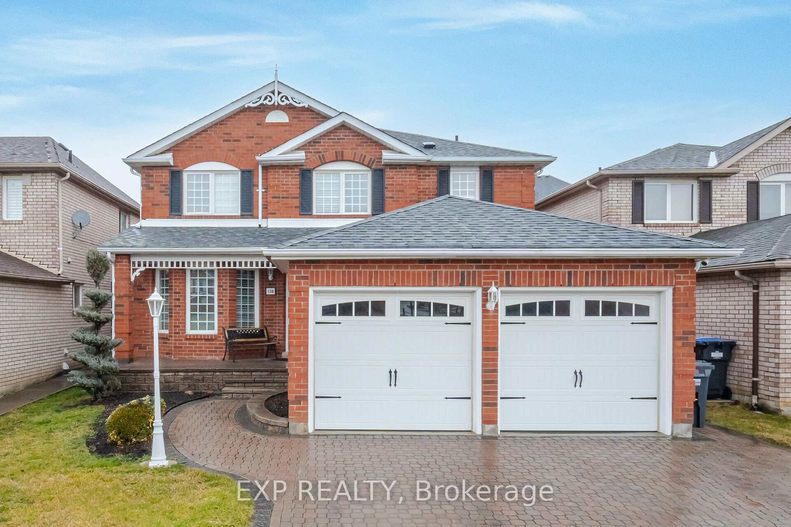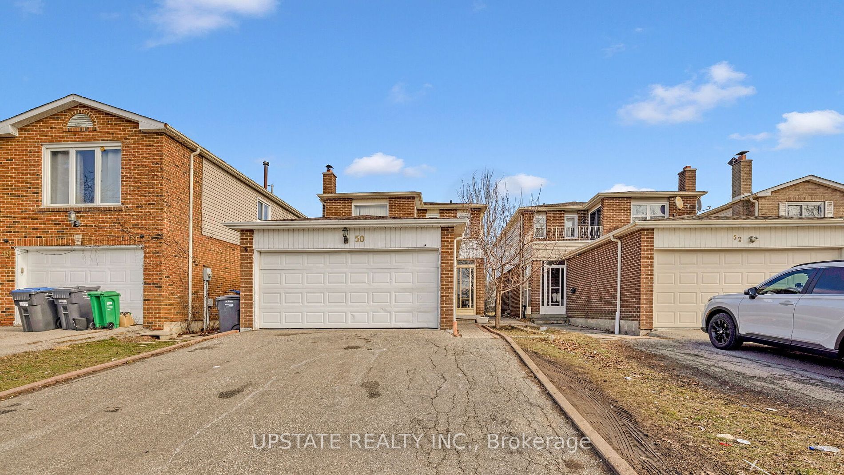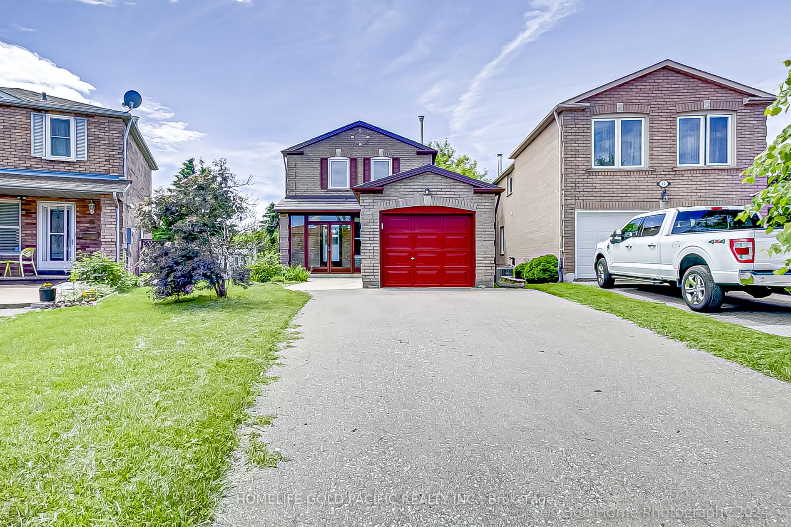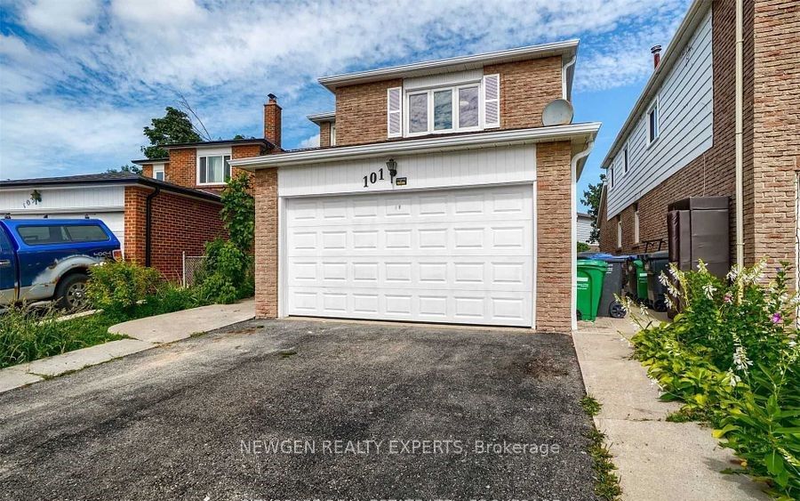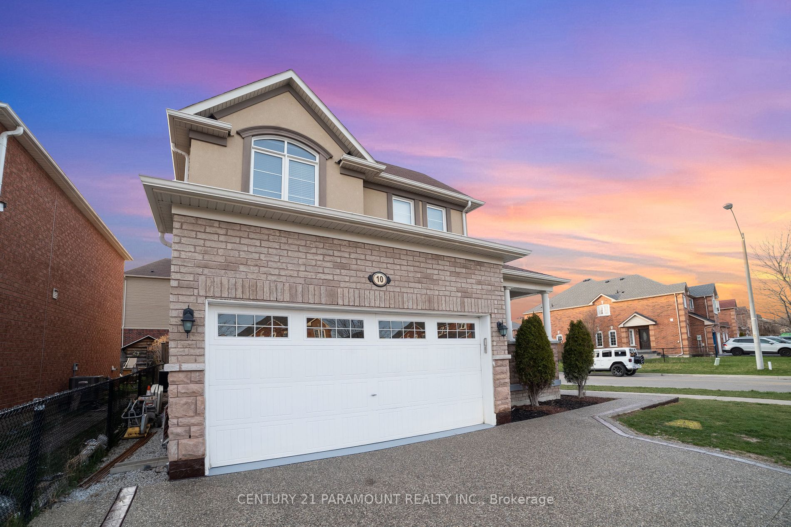106 Cutters Cres
$799,900/ For Sale
Details | 106 Cutters Cres
Absolutely Gorgeous & fully renovated Rare Opportunity To Own This Beautifully Maintained, Bright &Spacious Freehold Townhouse In Fletcher's West Community of Brampton! Beautiful 3 Bedroom 3 BathroomHome with Walk-Out Basement & No Homes Behind. House Features offers Open concept Spacious Living &Dining Area Leading To An Oversized Balcony Perfect For Entertaining, Bright Galley Kitchen WithBacksplash And Stainless Steel Appliances, Hardwood And Laminate Floors throughout, New Oak Stairs,3Good Size Bedrooms, Freshly painted, Upgraded ELF's, Pot Lights, New Windows Covering, Finished W/OBasement With Separate Entrance Through Garage, Full 3-piece Bathroom And Rough-In Plumbing ForKitchen, Separate Entrance To A Beautiful, Ground Level Fully Finished Basement With French DoorsLeading To A Private Yard & Much more. A Perfect First Home and Ultimate Investment....A True GemWhich Won't Last!!!
Public Transit, Schools, Shopping Plaza, Parks. Fantastic Amenities around & Quick AccessTo GO-Stn & Major Hwy's 401/410/407. Furnace:2018,A/C SERVICED 2023,Windows:2018,Kitchen Appl: 2016/2023,GDO:2024, Windows Blinds:2024, Paint:2024
Room Details:
| Room | Level | Length (m) | Width (m) | |||
|---|---|---|---|---|---|---|
| Living | Main | 3.83 | 3.22 | Combined W/Dining | Hardwood Floor | W/O To Deck |
| Dining | Main | 2.95 | 4.47 | Combined W/Living | Hardwood Floor | Open Concept |
| Kitchen | Main | 4.65 | 2.26 | Stainless Steel Appl | Ceramic Floor | Backsplash |
| Prim Bdrm | 2nd | 3.98 | 3.09 | Closet | Laminate | Window |
| 2nd Br | 2nd | 2.95 | 3.87 | Closet | Laminate | Window |
| 3rd Br | 2nd | 2.85 | 2.69 | Closet | Laminate | Window |
| Rec | Bsmt | 0.00 | 0.00 | 4 Pc Bath | Laminate | W/O To Yard |
| Laundry | Bsmt | 0.00 | 0.00 | Stainless Steel Appl |
