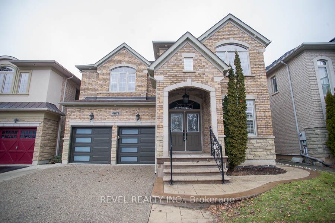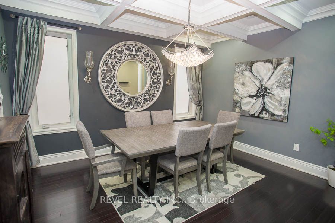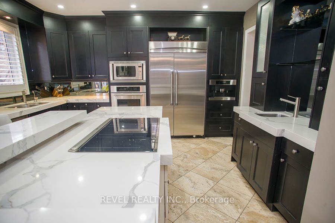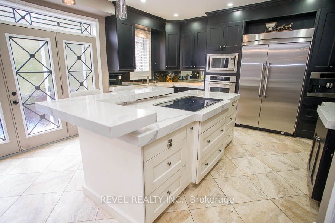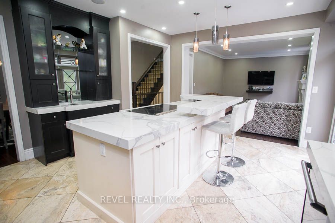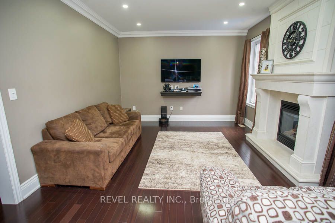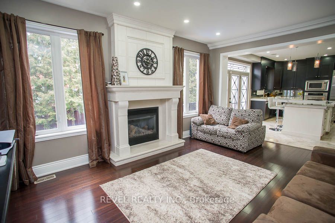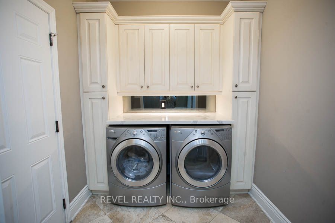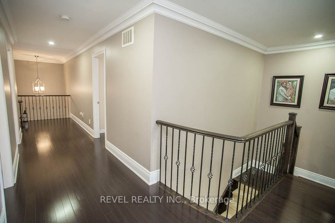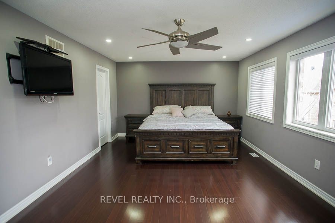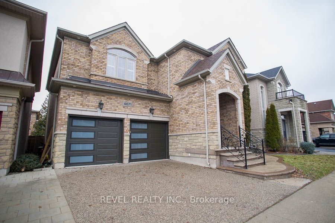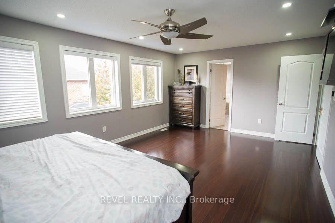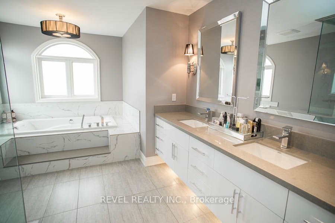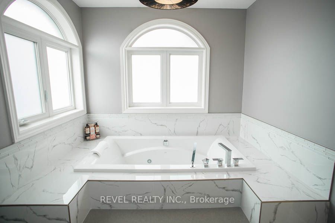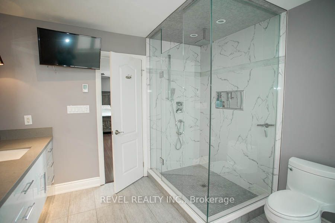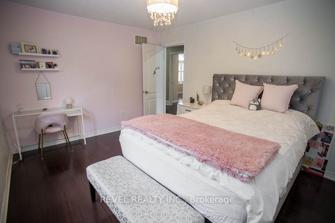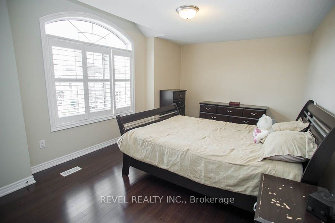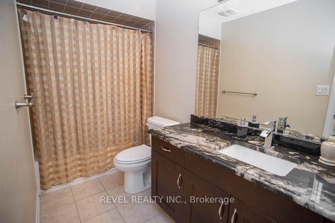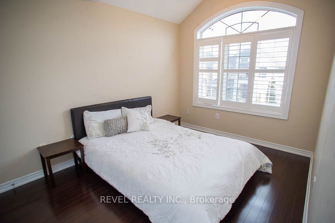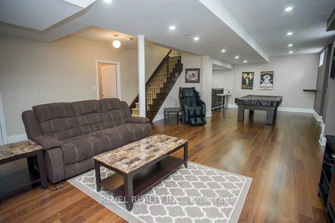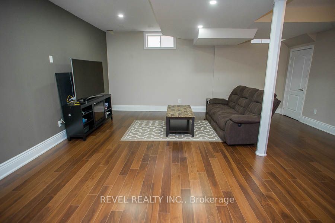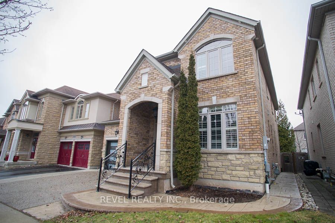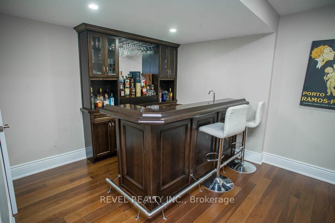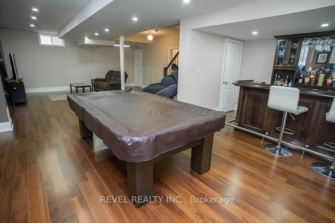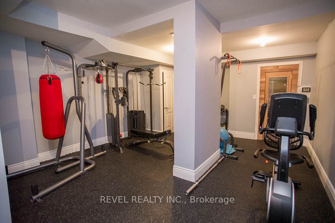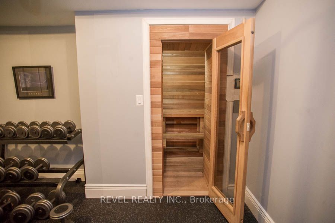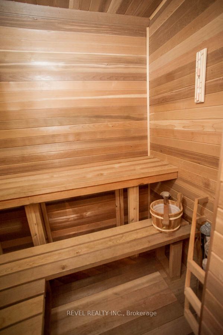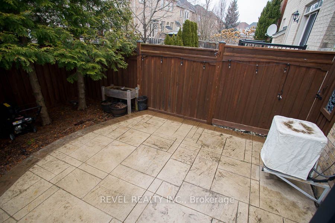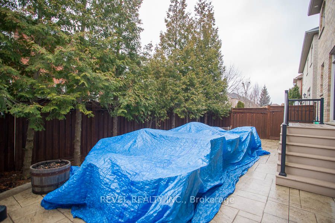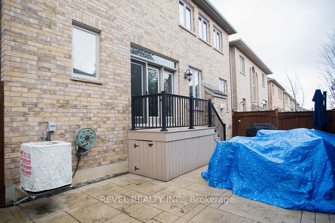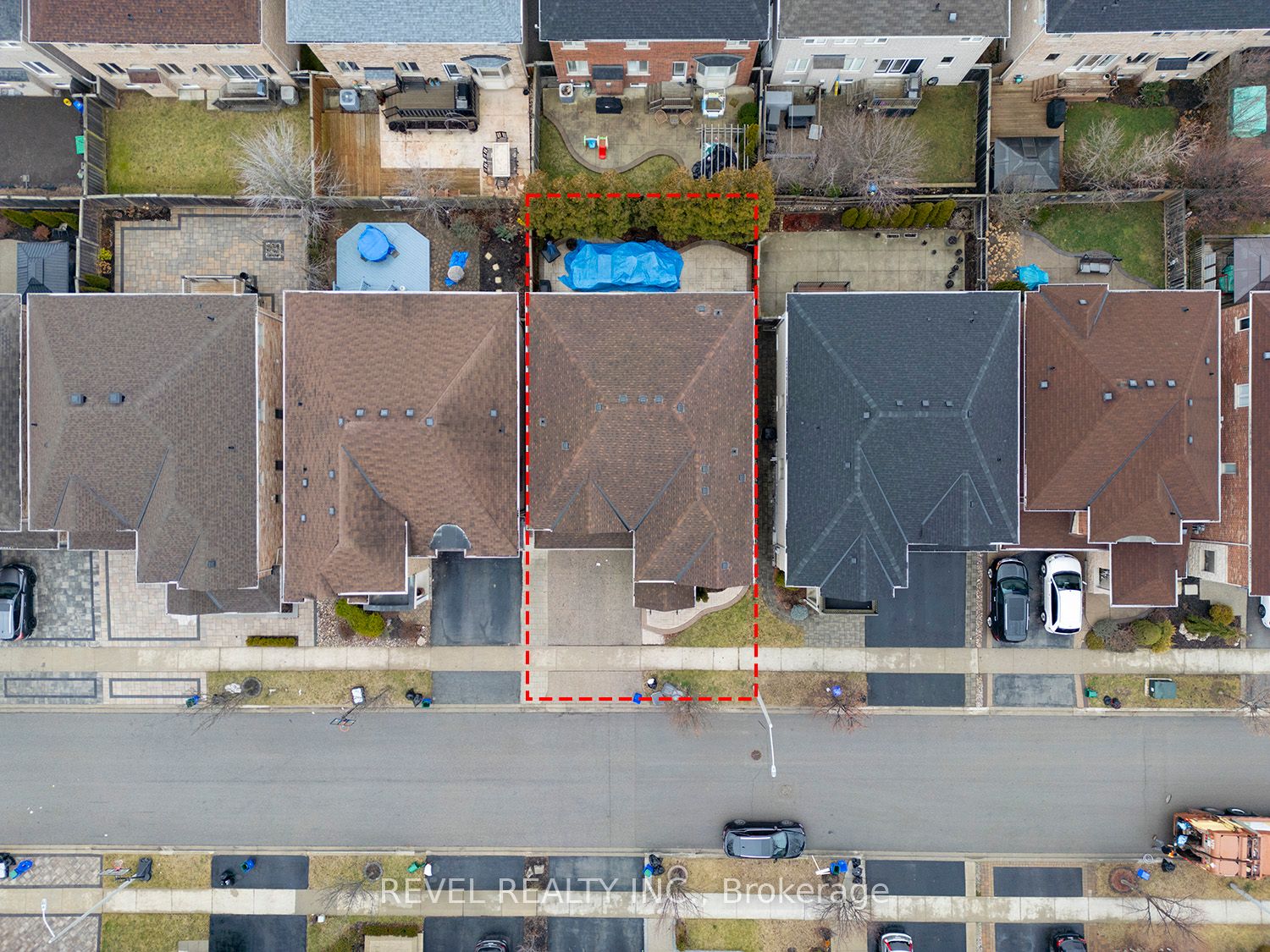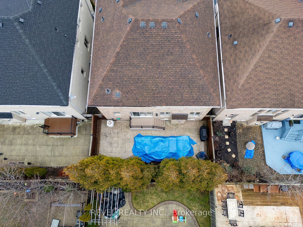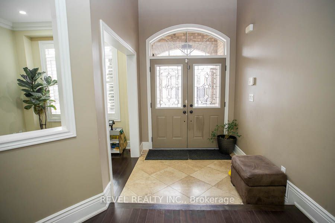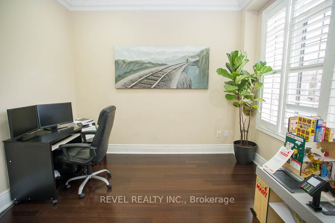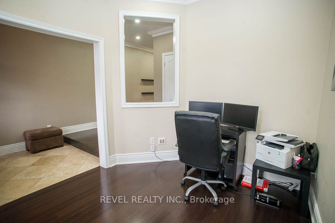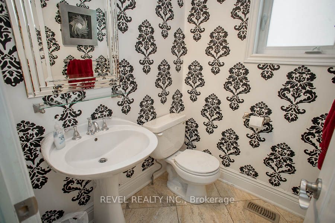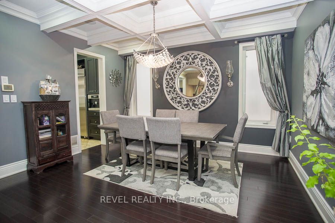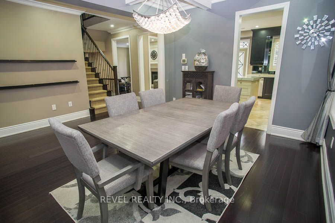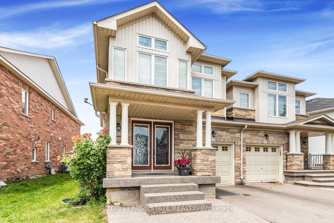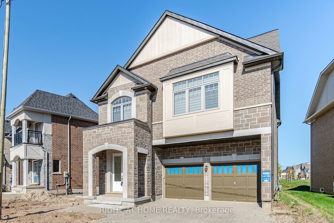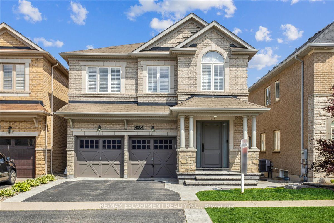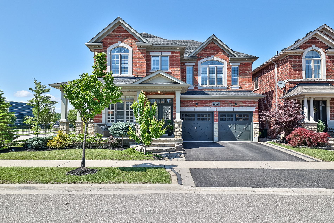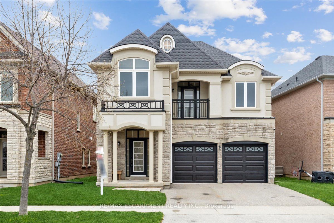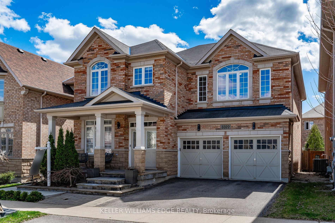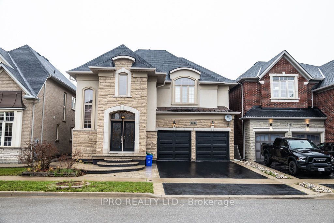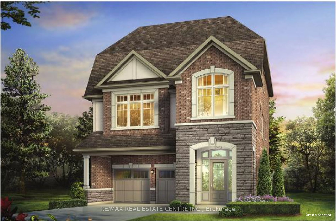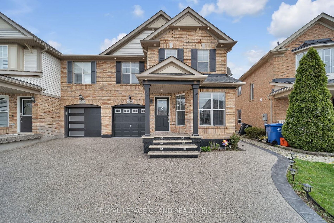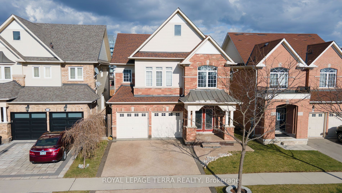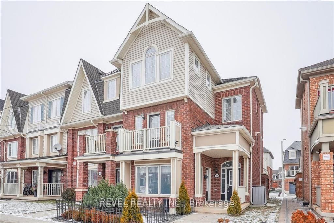4671 Mcleod Rd
$1,799,900/ For Sale
Details | 4671 Mcleod Rd
Welcome home to the sought after neighbourhood of Alton Village where you will find this beautiful 2 storey all brick home. Offering 2876 sqft above grade that includes 4 beds, 3.5 baths, fully finished basement, high end finishes, a double car garage and close to schools, amenities, trails, Swan Lake and Duck Pond and convenient access to the 407 and 403 highways. Stunning curb appeal that features an aggregate driveway and beautifully stamped concrete walkway. Hardwood flooring, modern LED pot lights & 9ft ceilings extend throughout the main level. Discover a versatile front sitting room. Steps away is a powder room. The dining room features an exquisite coffered ceiling and built-in speakers. The kitchen offers high-end finishes with SS appliances, built-in Miele coffee machine, large island with bar height, Calcatta quartz counters, modern cabinets with under cabinet lighting and built-in speakers. The living room has a beautiful modern gas fireplace. Make your way up the hardwood stairs to the upper level. The spacious primary bedroom offers a large walk-in closet with built-ins. The modern ensuite has a large soaker jacuzzi tub, walk-in shower w/dual heads, in-floor heating & double vanity sink with under vanity lighting. A 2nd bedroom features a closet with built-ins. A 3rd spacious bedroom boasts loads of natural light, complete with a 4pc ensuite, a closet with built-ins & California shutters. A 4th bedroom w/California shutters provides access to the main 4 pc bath.Make your way down to the lower level where you will find a spacious rec room awaits, complete with a bar.Adjacent, discover a gym area designed to meet your health and fitness lifestyle with the added luxury of a sauna. Experience outdoor bliss in the warmer months where the backyard features a composite deck and a stamped concrete pad, mature trees, and a convenient BBQ hook-up is at your disposal.
Room Details:
| Room | Level | Length (m) | Width (m) | |||
|---|---|---|---|---|---|---|
| Office | Main | 2.77 | 3.38 | |||
| Dining | Main | 3.53 | 4.22 | |||
| Kitchen | Main | 5.33 | 4.50 | |||
| Living | Main | 3.86 | 5.00 | |||
| Rec | Lower | 6.02 | 10.41 | |||
| Other | Lower | 3.12 | 2.34 | |||
| Other | Lower | 7.24 | 4.62 | |||
| Prim Bdrm | 2nd | 6.12 | 3.91 | |||
| Br | 2nd | 3.33 | 4.06 | |||
| Br | 2nd | 4.80 | 3.48 | |||
| Br | 2nd | 2.77 | 3.94 |
