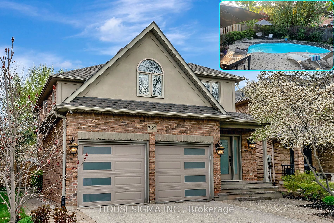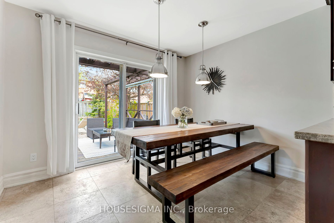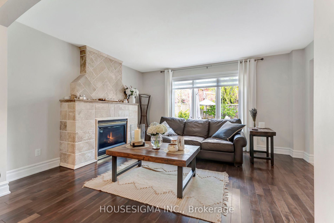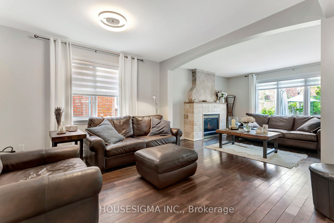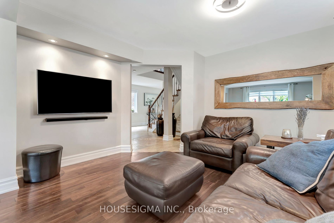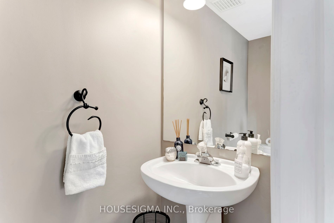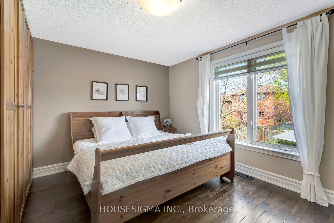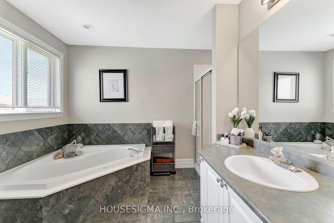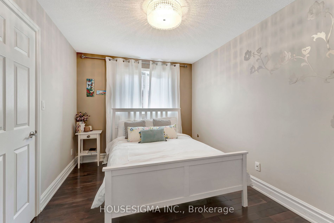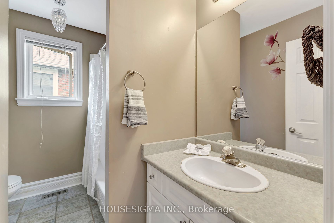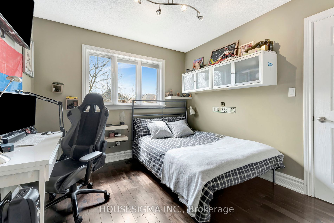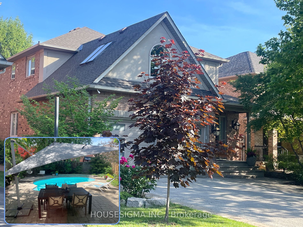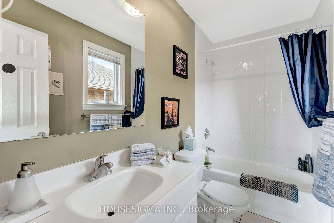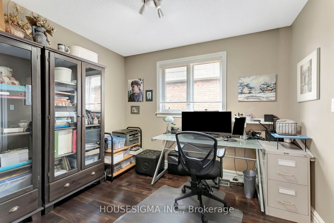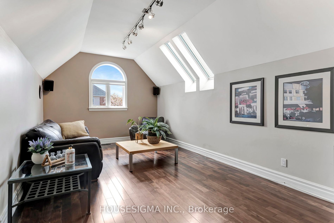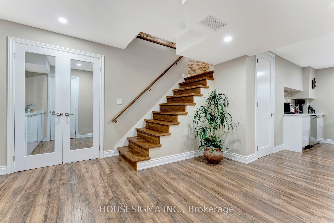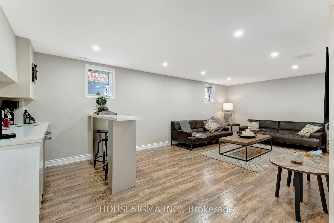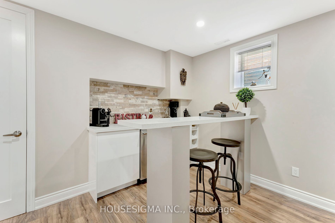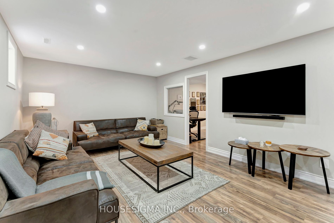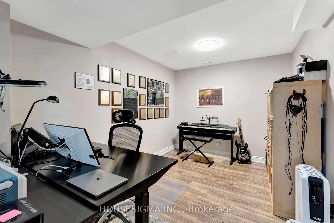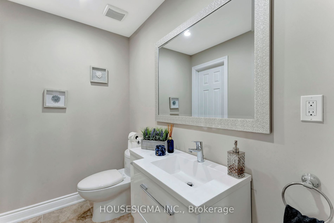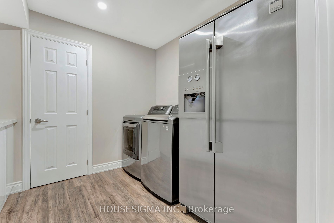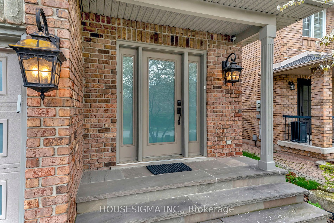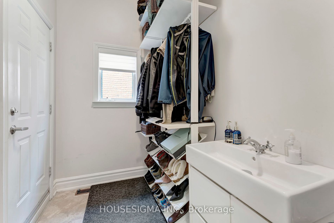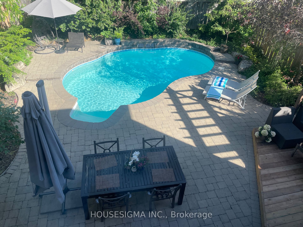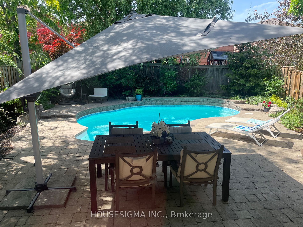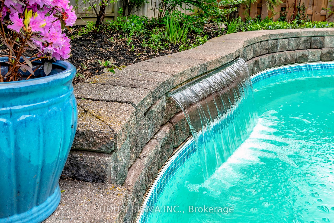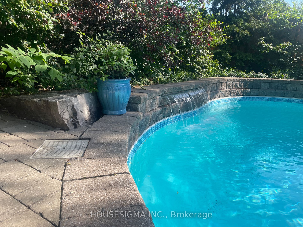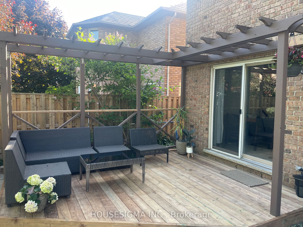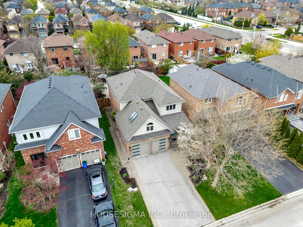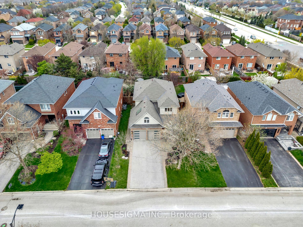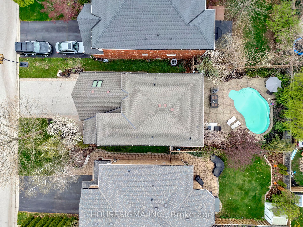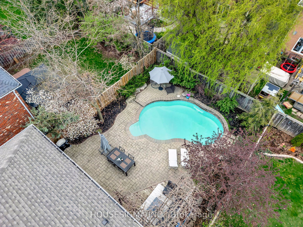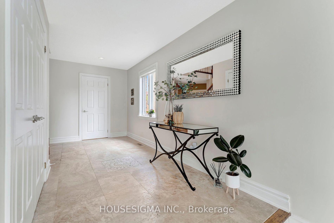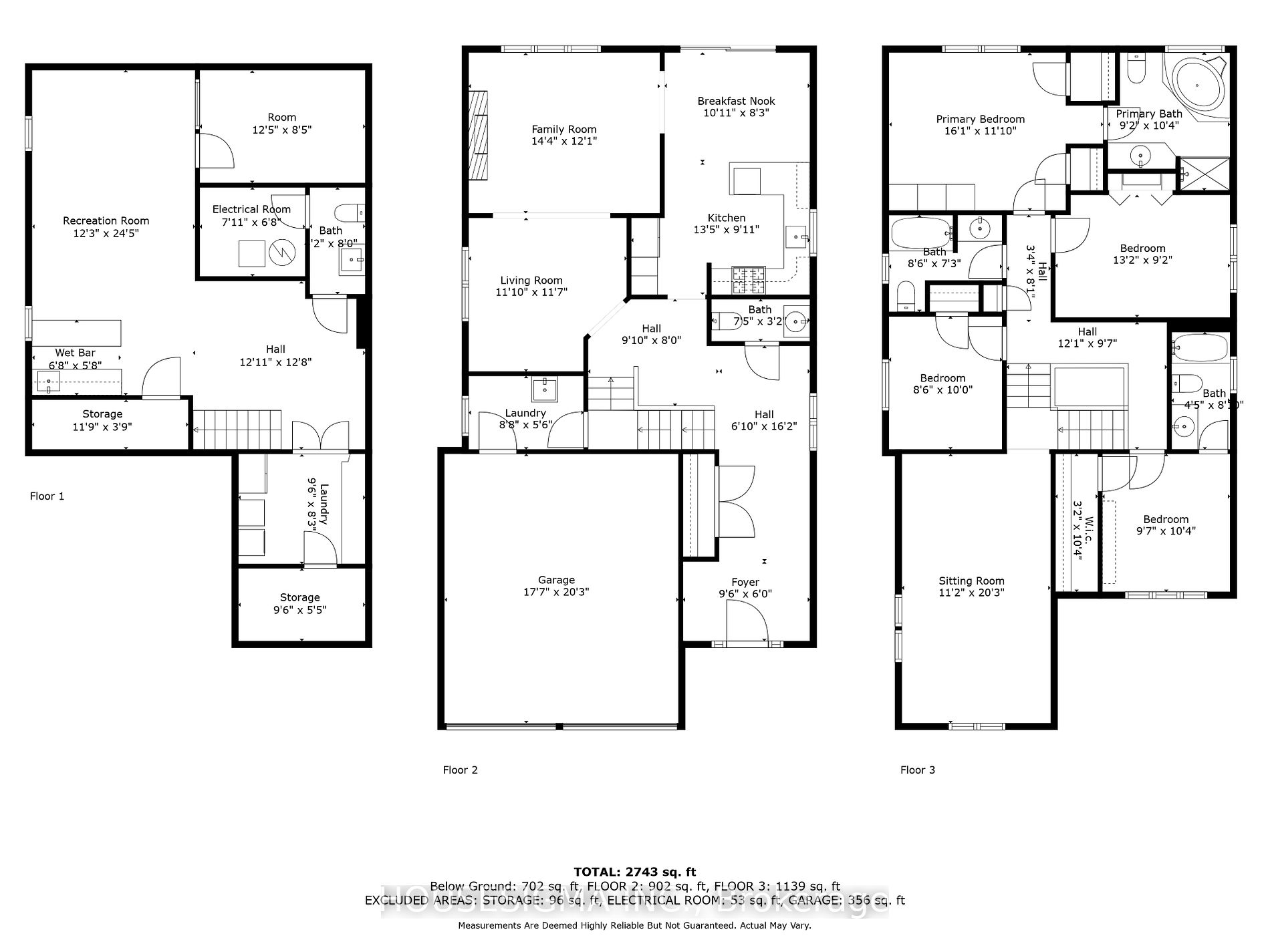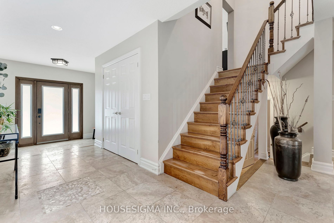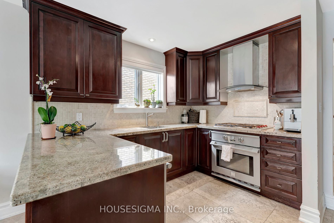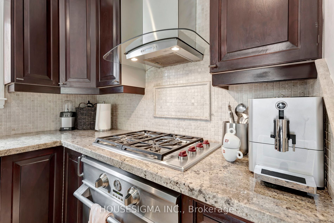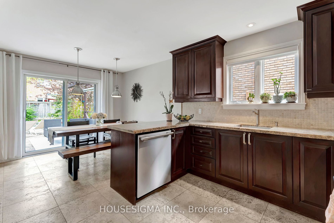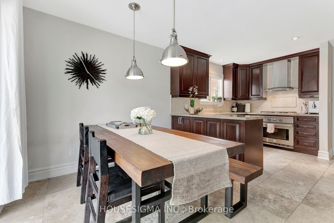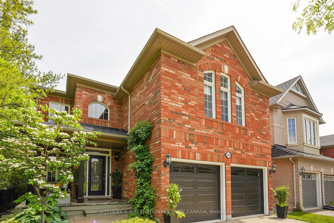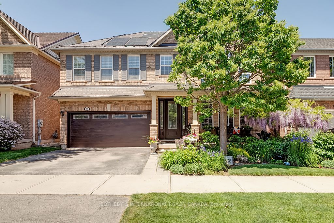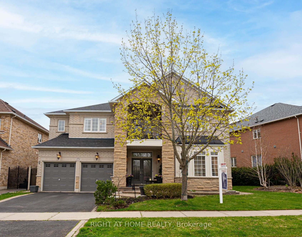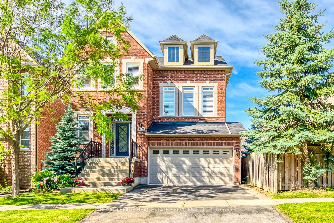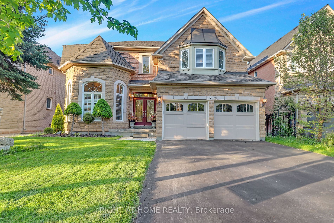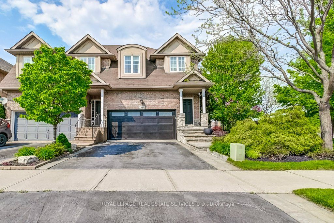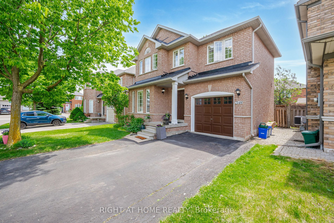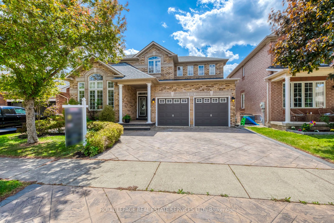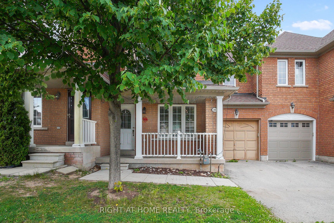2127 Rosemount Cres
$1,799,000/ For Sale
Details | 2127 Rosemount Cres
Welcome to this stunning custom-built home in Oakville's highly desirable Westmount neighborhood. This 4+1 bedroom, 5 bathroom residence offers 2,743 square feet of meticulously finished living space. Main Features include: Exterior - Double car garage with 4 parking spaces, oversized windows, and a breathtaking backyard oasis featuring a heated saltwater pool and professional landscaping. Interior - Acacia hardwood and travertine stone floors, custom kitchen, and an oversized family room with a travertine stone gas fireplace overlooking the backyard. Bedrooms - The primary bedroom offers spa-like amenities, complemented by three additional bedrooms, one with an ensuite bathroom. The second living room on the top floor can easily be converted into a fifth bedroom. Basement - Fully finished with a large living room, 2-piece bathroom, wet bar, and home office. Abundant storage across all three levels.Upgrades and Amenities - Stone on the front porch, Wood staircases with iron balusters Modern light fixtures and loft skylights, Kitchen granite countertops and stone backsplash, Zebra shades, Pro Frigidaire, Kenmore, and Wolf built-in appliancesThis home is situated in a top-rated school district, including the highly acclaimed Forest Trail Public School (9.8 rating by Fraser Institute). Enjoy proximity to shopping, restaurants, parks, trails, golf courses, and GO Trains to Downtown Toronto.Don't miss this rare opportunity to own a luxurious home in a prime location!
Room Details:
| Room | Level | Length (m) | Width (m) | |||
|---|---|---|---|---|---|---|
| Prim Bdrm | 2nd | 4.90 | 3.65 | |||
| 2nd Br | 2nd | 3.90 | 2.70 | |||
| 3rd Br | 2nd | 3.00 | 3.20 | |||
| 4th Br | 2nd | 2.70 | 3.20 | |||
| Living | 2nd | 3.40 | 6.10 | |||
| Bathroom | 2nd | 2.70 | 3.20 | 4 Pc Ensuite | ||
| Bathroom | 2nd | 1.40 | 2.60 | 3 Pc Ensuite | ||
| Bathroom | 2nd | 2.60 | 3.00 | 3 Pc Bath | ||
| Kitchen | Ground | 4.11 | 3.05 | |||
| Breakfast | Ground | 3.35 | 2.50 | |||
| Family | Ground | 4.40 | 3.66 | |||
| Rec | Bsmt | 3.70 | 7.46 |
