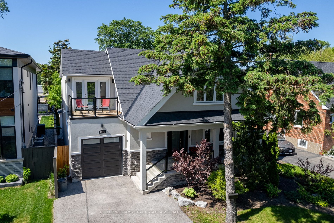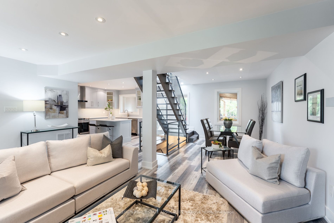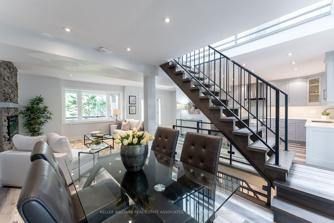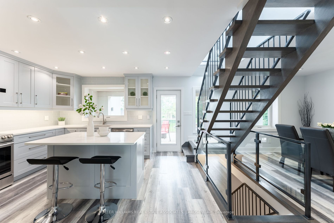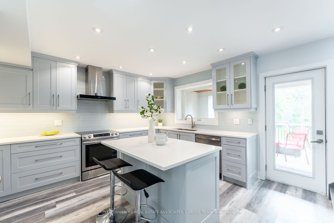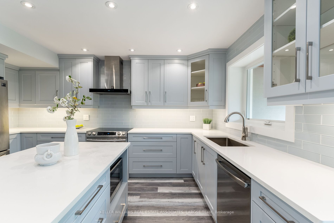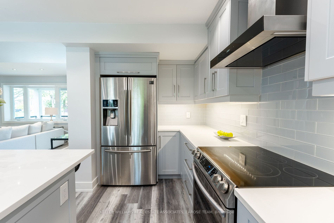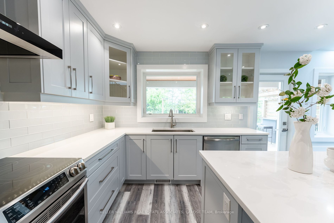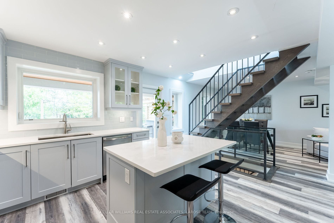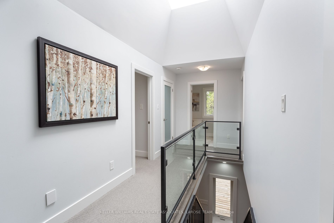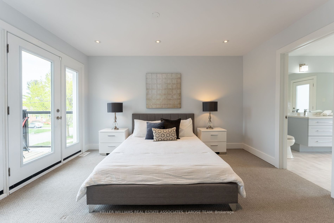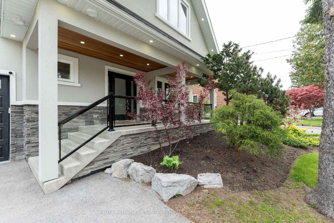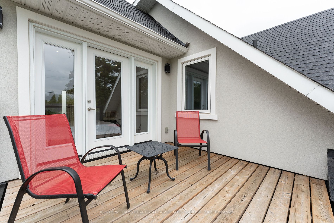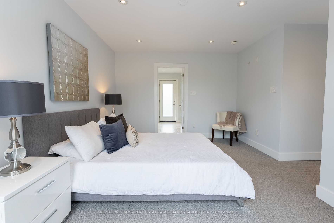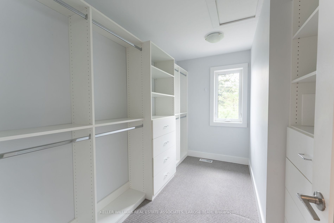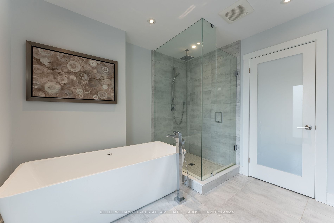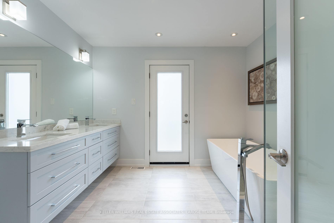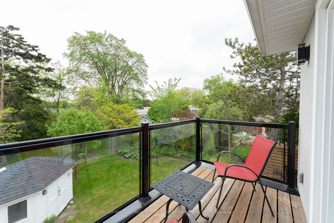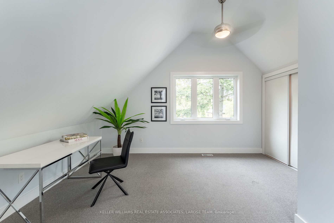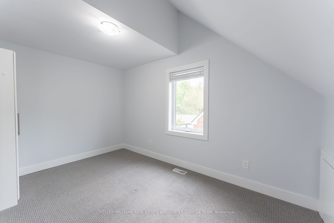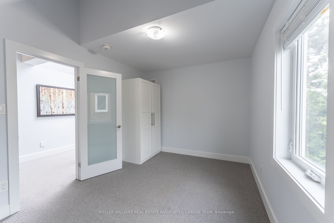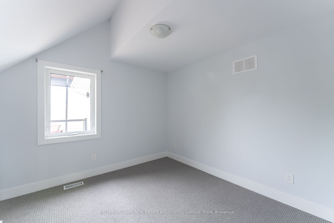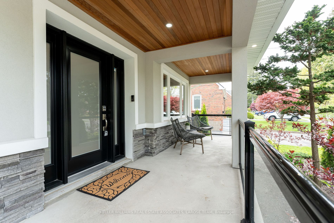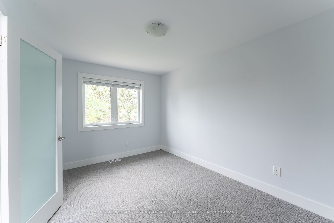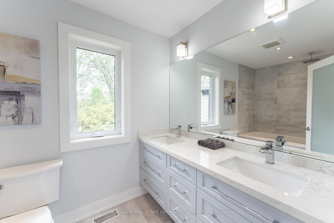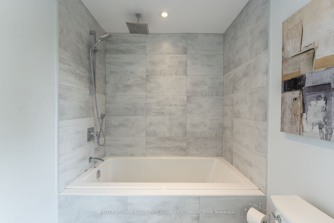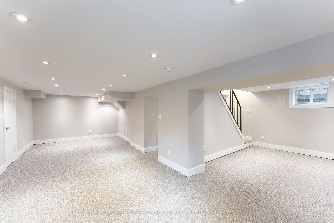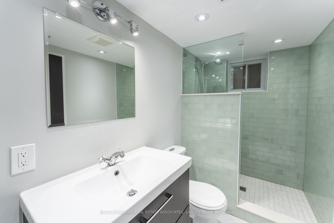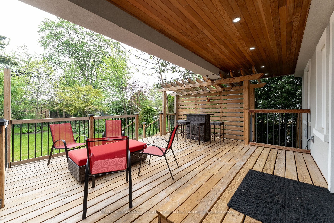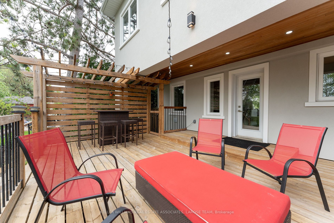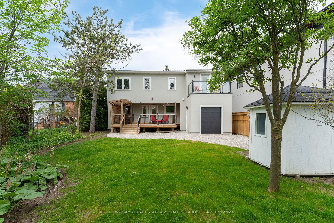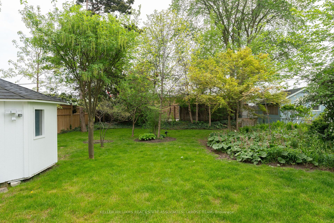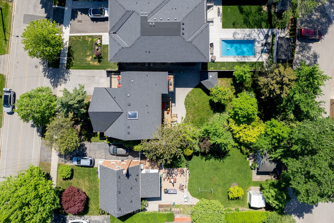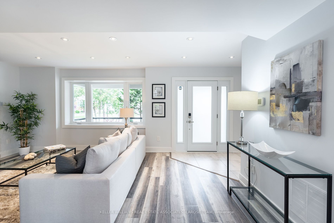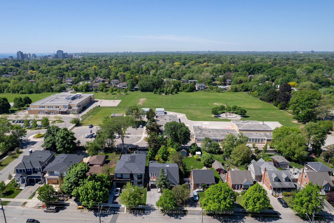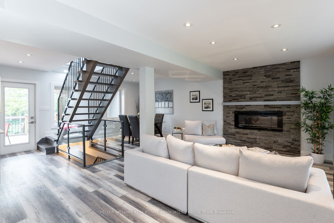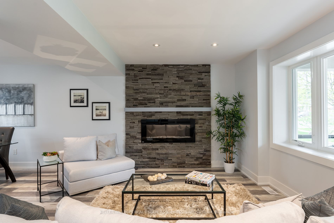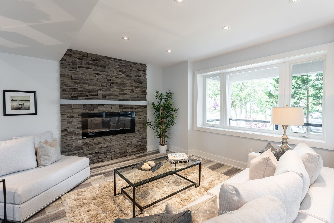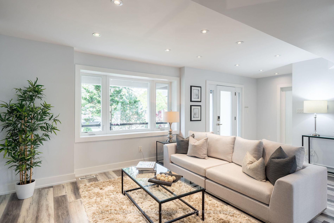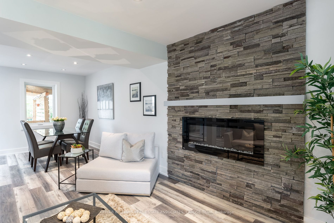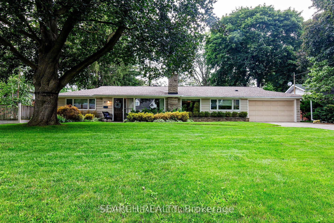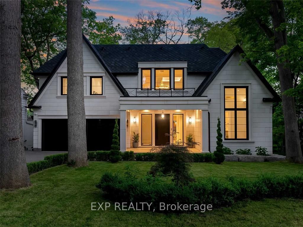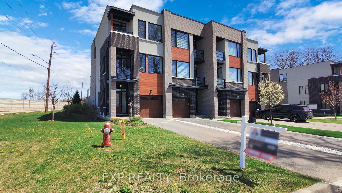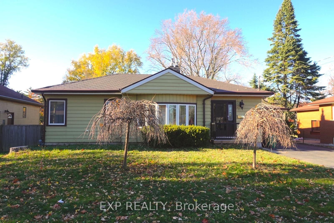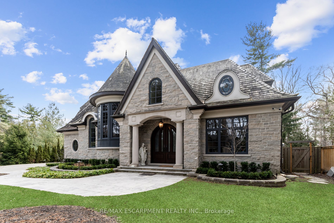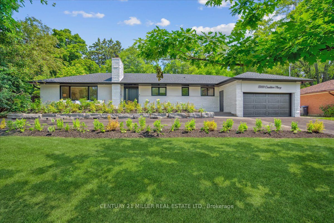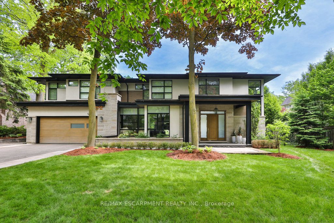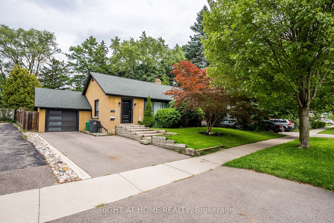1346 Northaven Dr
$1,989,000/ For Sale
Details | 1346 Northaven Dr
Welcome To 1346 Northaven Drive, A Stunningly Appointed 4 Bedroom- 4 Bathroom Custom Home In Prime Mineola East! Living In Luxury This Beautifully Renovated Home Features A Covered Front Porch Perfect For Enjoying A Coffee Or A Glass Of Wine. This Elegant Home Features An Open Concept Living & Dining Area With An Electric Fireplace & Pot Lights. The Modern Kitchen Has Stainless Steel Appliances, Under Cabinet Lighting, Quartz Counters and Tile Backsplash, Centre Island and Walkout To Backyard Deck. The Spacious 2nd Floor Family Room/Office With A Vaulted Ceiling, Primary Bedroom With 5 Pc Ensuite, Walk-In Closet And Walk-Outs To 2 Balconies. The Finished Lower Level With Rec Room, Office, Cold Storage And Additional 3 Pc Washroom. Expansive Landscaped Backyard With A Large Covered Wooden Deck, Pergola, Pot Lights, Perfect For Barbecuing And Entertaining! Additional Shed With Power. Tandem Garage With Rear Facing 6x8 Ft Door Opening To Backyard With Opportunity For Car Lift.
Live In Mineola East Close Walking Distance To St. Dominic Catholic Elementary And Janet I. McDougald Public School, Scenic Parks, And All Of The Amenities Of Port Credit Village!
Room Details:
| Room | Level | Length (m) | Width (m) | |||
|---|---|---|---|---|---|---|
| Living | Main | 5.50 | 3.60 | Electric Fireplace | Open Concept | Pot Lights |
| Dining | Main | 3.50 | 2.80 | Pot Lights | Open Concept | Large Window |
| Kitchen | Main | 4.50 | 4.20 | Centre Island | Stainless Steel Appl | Backsplash |
| Prim Bdrm | 2nd | 4.10 | 3.50 | W/I Closet | 5 Pc Ensuite | Balcony |
| 2nd Br | 2nd | 4.20 | 2.90 | Large Window | Broadloom | |
| 3rd Br | 2nd | 4.20 | 2.90 | Large Window | Broadloom | |
| 4th Br | 2nd | 3.10 | 3.00 | Large Window | Broadloom | |
| Family | 2nd | 4.40 | 3.30 | Cathedral Ceiling | Broadloom | Large Window |
| Rec | Bsmt | 7.80 | 3.40 | Pot Lights | Broadloom | Above Grade Window |
| Office | Bsmt | 3.70 | 2.80 | Pot Lights | Broadloom | Combined W/Rec |
