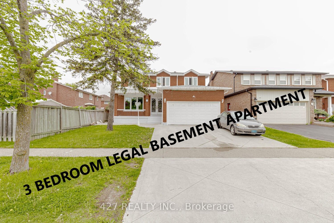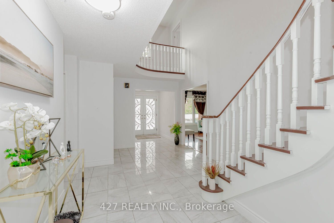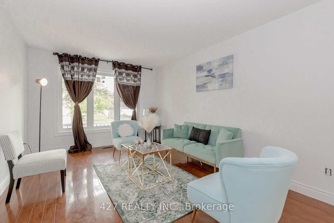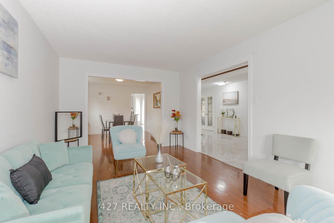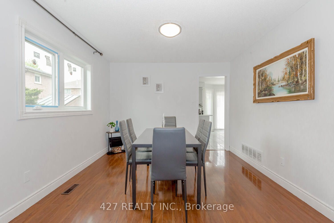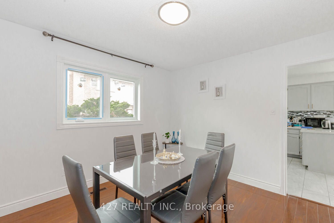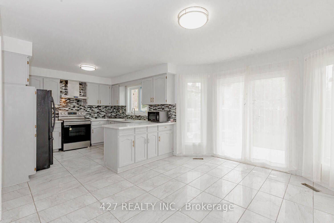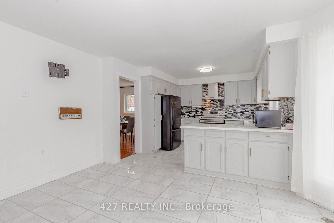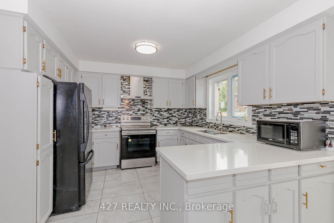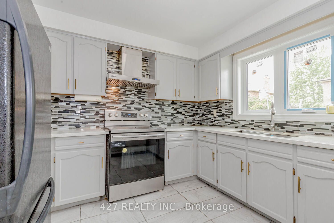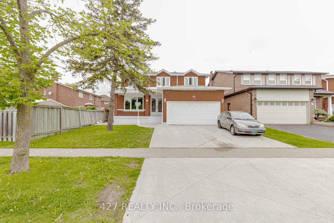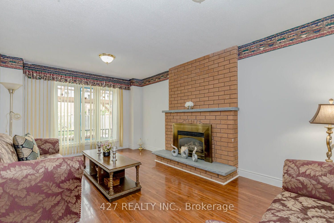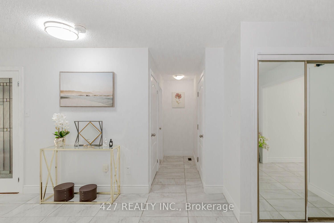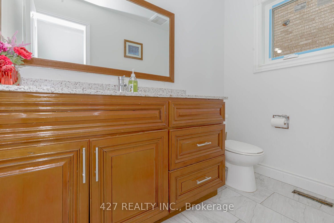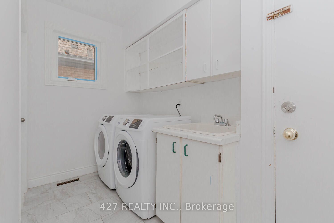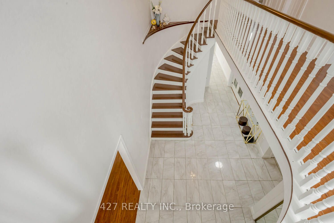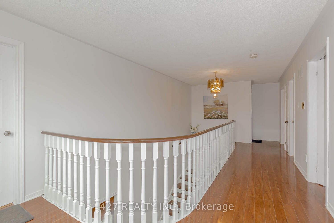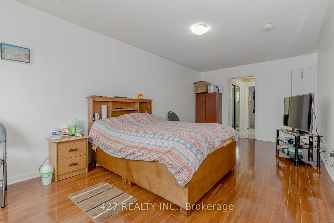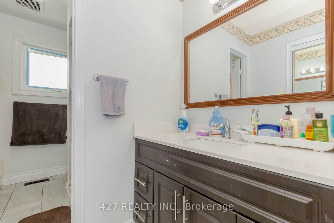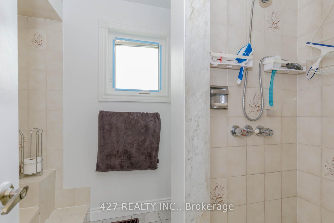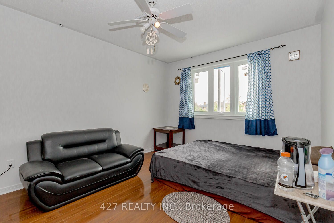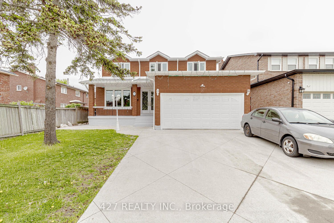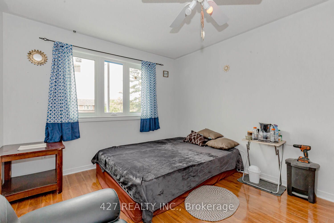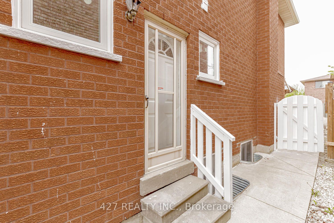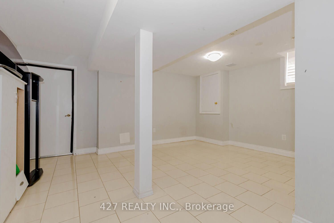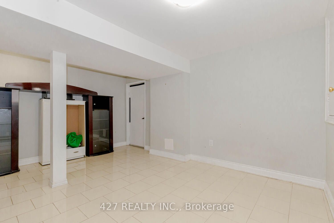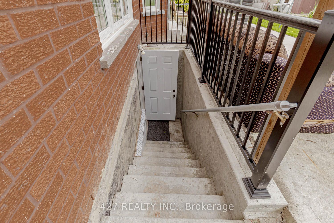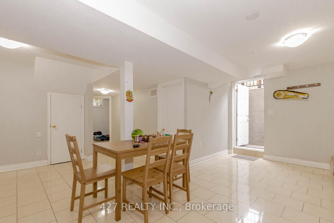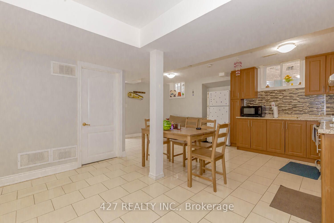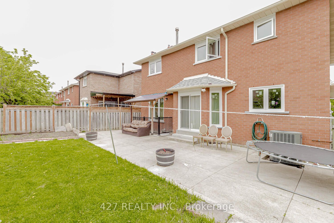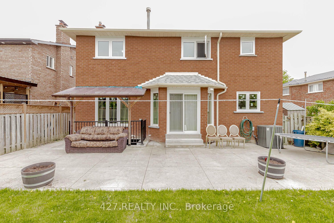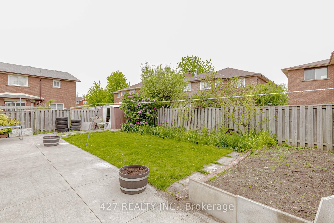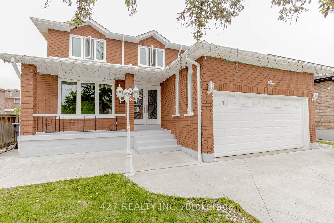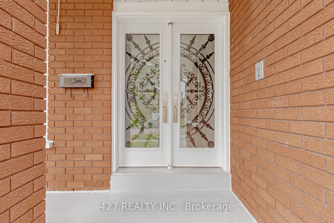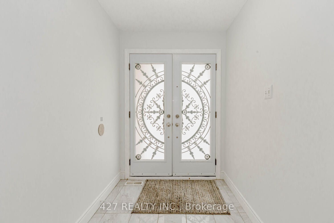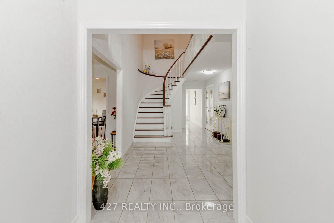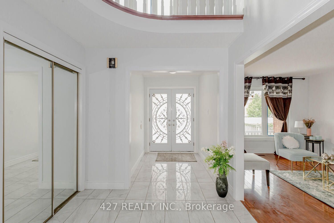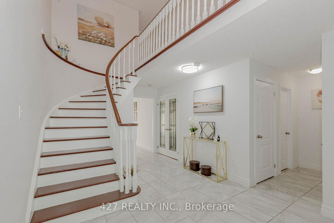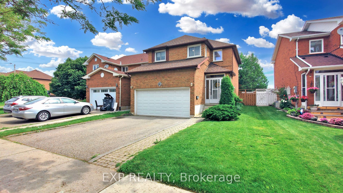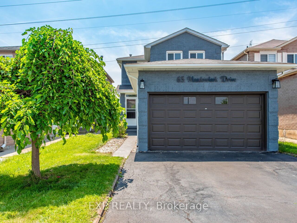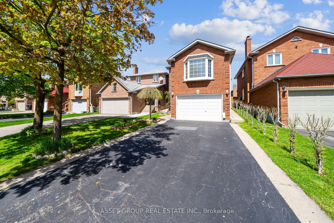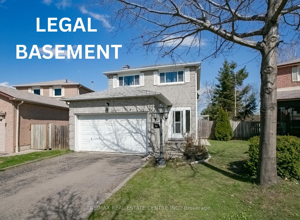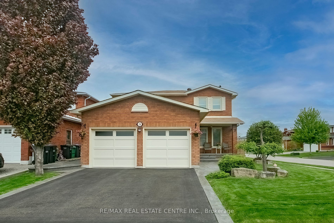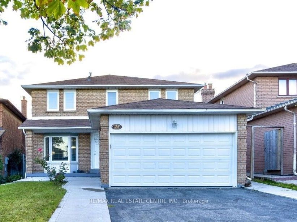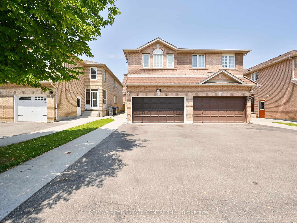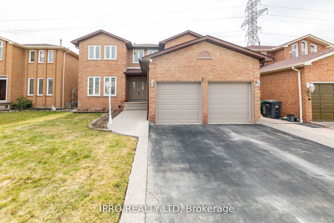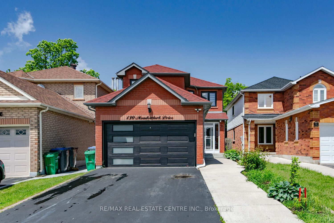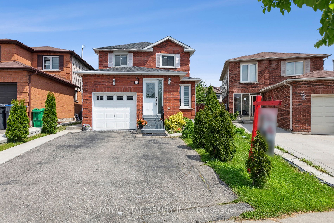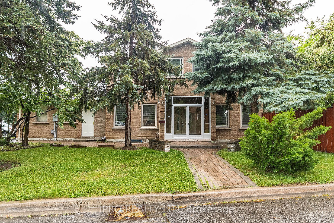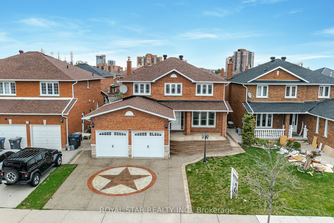15 Seminole Dr
$1,499,000/ For Sale
Details | 15 Seminole Dr
Welcome to your dream home in a prime location of Brampton High Demand Hwy 10 & Countycourt Area! This stunning 4-bedroom detached house 3 Bedroom Legal Basement Apartment ,welcomes you with a double-door entrance. Features separate living, dining and family areas, along with an open concept kitchen & breakfast area. Perfect for modern living.At the heart of the home is the open concept kitchen, boasting modern appliances, sleek countertops and ample cabinet space. The main floor impresses with its Open Concept High ceilings & upgraded tile flooring. Enjoy the warmth of fireplace.The master bedroom offers a luxurious retreat with an en-suite bathroom and plenty of closet space. Other additional bedrooms provide versatility for a growing family or home office needs. The 2nd bathroom upgraded & entire house freshly painted. 3 bedroom finished Lehal basement Apartment with a separate entrance, adding extra living space. The home features excellent curb appeal with concreted driveways & Backyard durable Shed. No Carpet in entire home.Located near many amenities, shops, restaurants and schools Highway 407 /410 , Brampton Court house and Police station. 3 Bedroom Legal Basement Apartment is rented , House has lots of features , Entire house installed Brand new Windows (2023) Brand New roof ( 2023) and Registered Legal Basement Apartment , Must See don"t Miss it**
All Electrical Fixtures , 2 Fridges .2 stove, Dishwasher, Waher and Dryer, Very Quite Area 3 Bedroom Legal Basement Apartment for extra Inome
Room Details:
| Room | Level | Length (m) | Width (m) | |||
|---|---|---|---|---|---|---|
| Living | Main | 5.24 | 3.35 | Window | Laminate | Combined W/Living |
| Dining | Main | 3.59 | 3.35 | Combined W/Living | Laminate | |
| Family | Main | 5.60 | 3.47 | Gas Fireplace | Laminate | Window |
| Kitchen | Main | 3.41 | 3.29 | Ceramic Floor | Quartz Counter | |
| Breakfast | Main | 4.14 | 3.23 | W/O To Patio | Sliding Doors | Ceramic Floor |
| Prim Bdrm | 2nd | 6.52 | 3.35 | 4 Pc Ensuite | His/Hers Closets | Laminate |
| 2nd Br | 2nd | 3.59 | 2.98 | Window | Closet | Laminate |
| 3rd Br | 2nd | 4.14 | 3.23 | Window | Closet | Laminate |
| 4th Br | 2nd | 4.14 | 3.23 | Window | Closet | Laminate |
