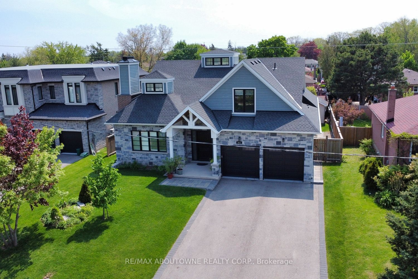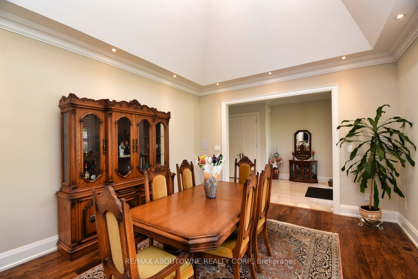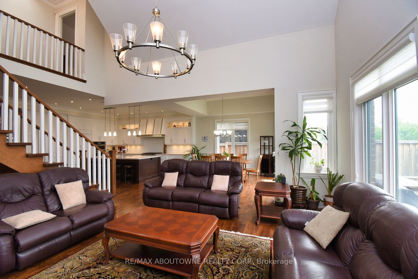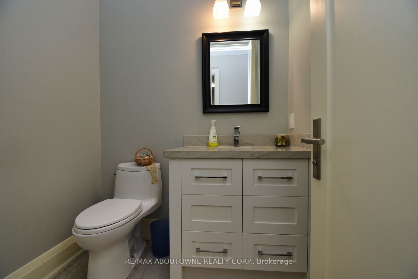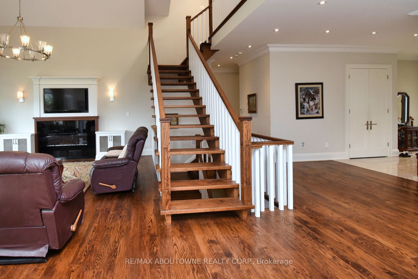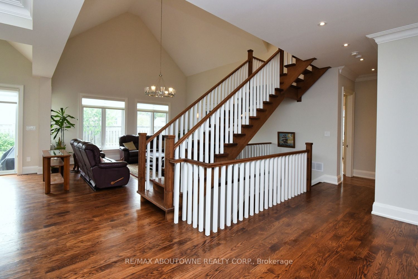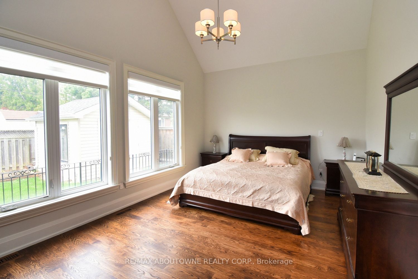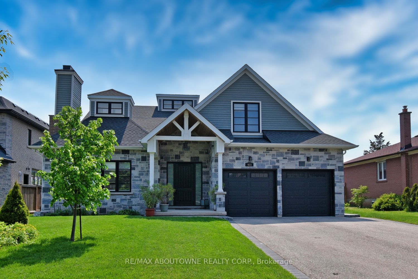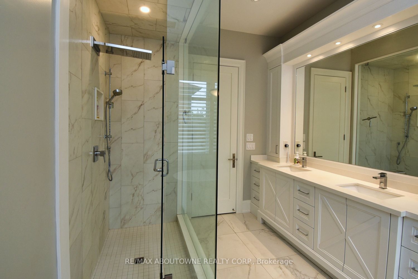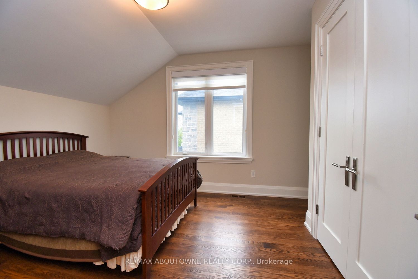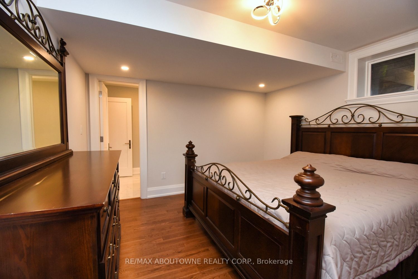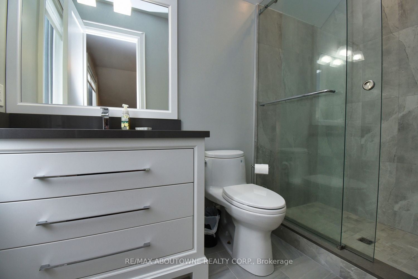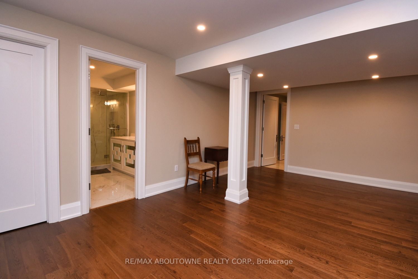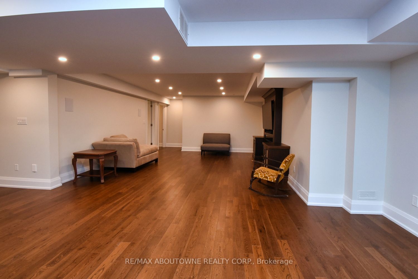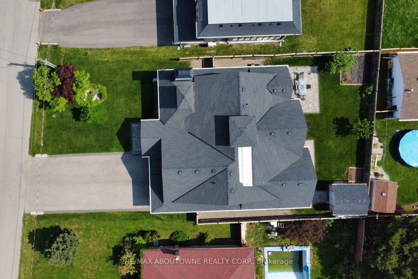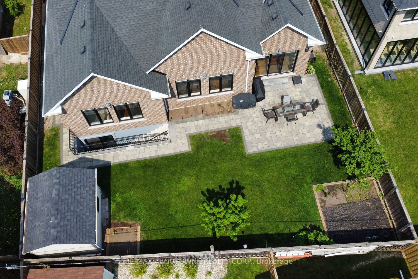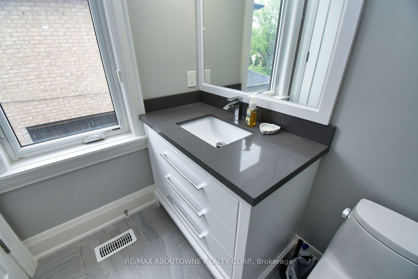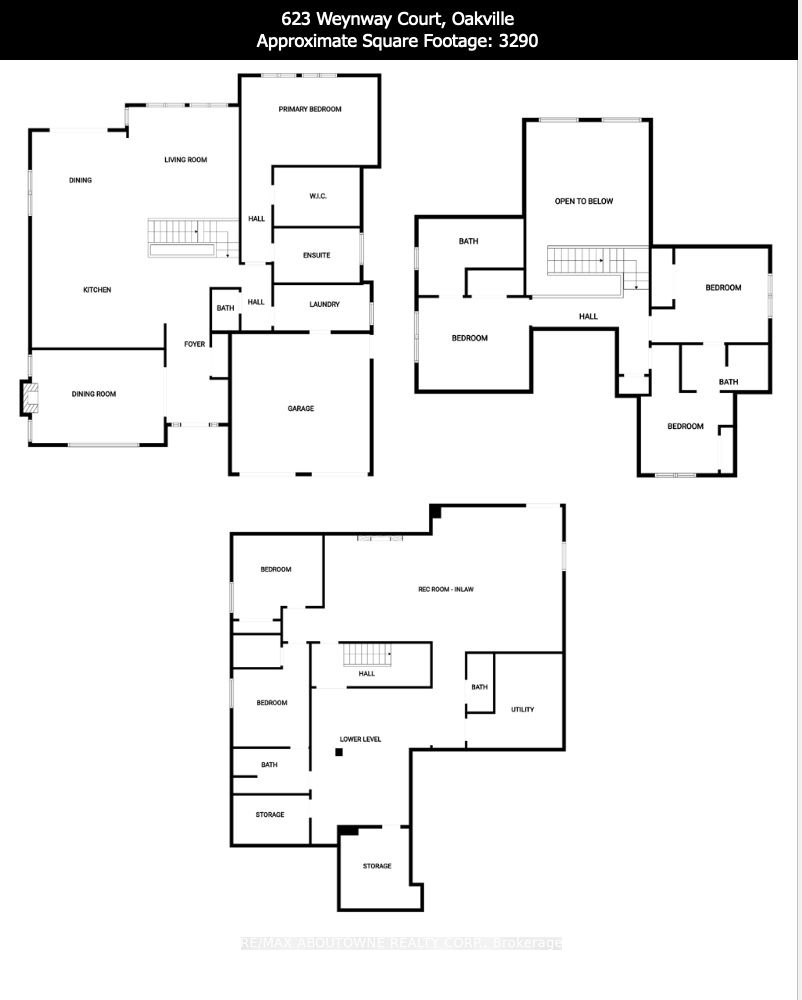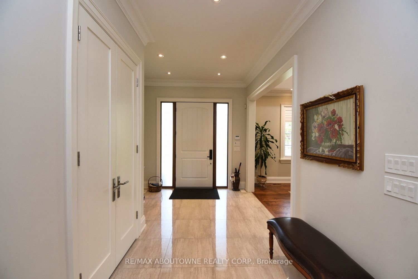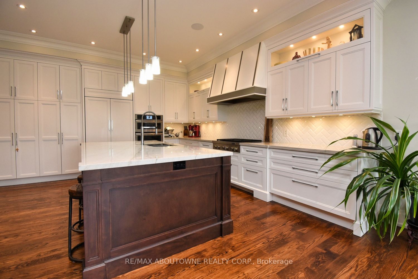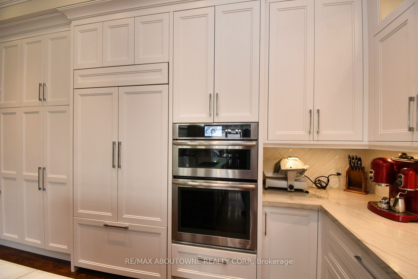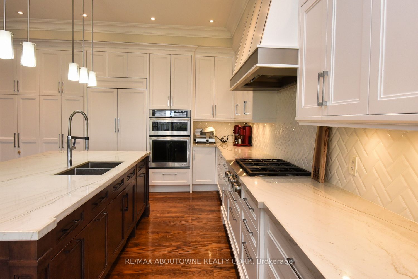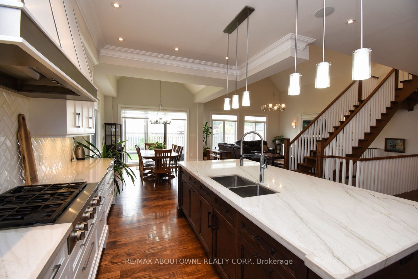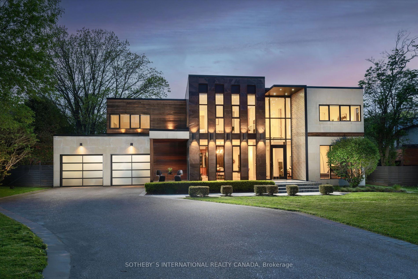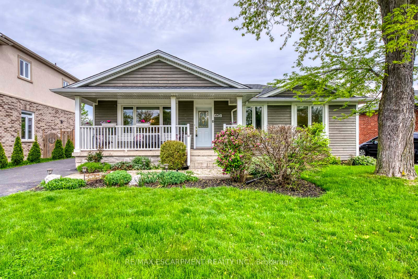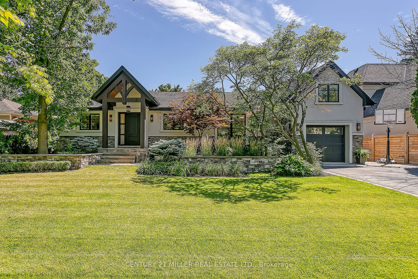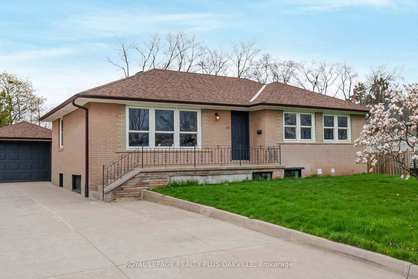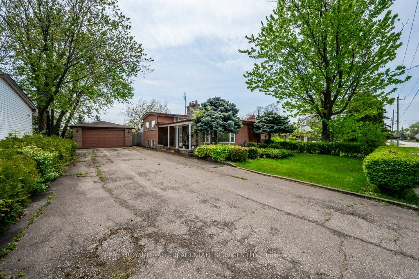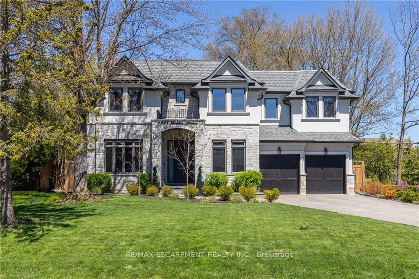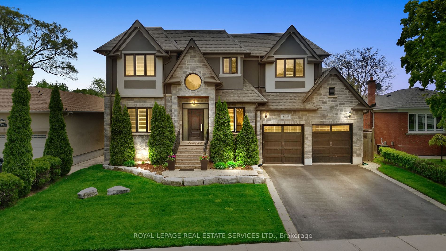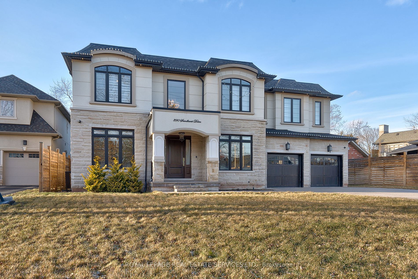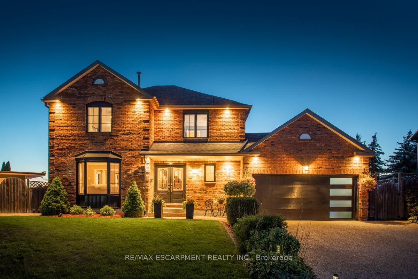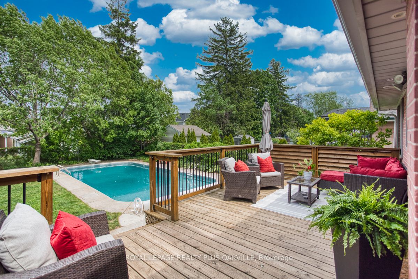623 Weynway Crt N
$3,199,000/ For Sale
Details | 623 Weynway Crt N
This gorgeous custom-built home is on a tranquil street in the coveted West Oakville neighbourhood. This luxurious residence offers exceptional design and modern amenities, making it the perfect place to call home. The main floor features a spacious primary bedroom with a large walk-in closet, gorgeous on-site finished hardwood flooring, an elegant open Oak staircase, a vast kitchen with top-of-the-line JennAir appliances, and a convenient main-floor laundry room. The upper level boasts three generously sized bedrooms, each with its en suite bathroom. The fully finished basement offers in-law suite potential, providing additional living space and flexibility. The garage has epoxy flooring and a garage door opener. Experience luxury living in this beautifully designed home.
Utility 13'11 x 13'11Storage; Storage 11'2 x 7'2; 11'9 x 11'9
Room Details:
| Room | Level | Length (m) | Width (m) | |||
|---|---|---|---|---|---|---|
| Great Rm | Main | 4.75 | 4.75 | Electric Fireplace | B/I Bookcase | Hardwood Floor |
| Dining | Main | 5.79 | 3.96 | Hardwood Floor | Skylight | |
| Kitchen | Main | 5.76 | 5.49 | B/I Appliances | Centre Island | Hardwood Floor |
| Breakfast | Main | 3.96 | 3.66 | Hardwood Floor | Walk-Out | |
| Prim Bdrm | Main | 5.79 | 3.72 | 5 Pc Ensuite | W/I Closet | |
| Laundry | Main | 4.11 | 1.95 | Access To Garage | B/I Closet | |
| 2nd Br | 2nd | 4.24 | 3.50 | Hardwood Floor | W/I Closet | 3 Pc Bath |
| 3rd Br | 2nd | 4.45 | 3.53 | W/I Closet | 3 Pc Ensuite | Hardwood Floor |
| 4th Br | 2nd | 3.52 | 4.87 | 4 Pc Ensuite | Hardwood Floor | |
| Rec | Bsmt | 10.67 | 5.76 | |||
| 5th Br | Bsmt | 3.96 | 3.68 | |||
| Br | Bsmt | 3.38 | 4.60 |
