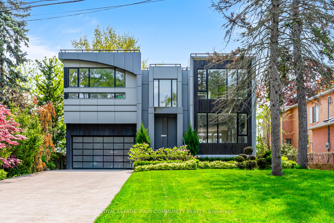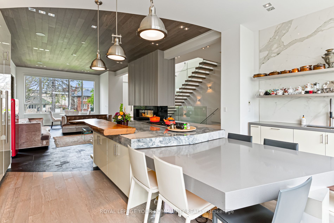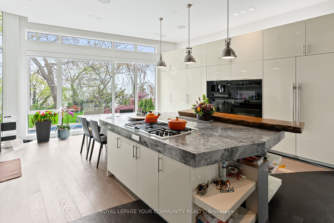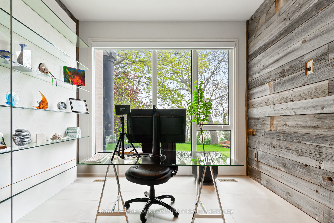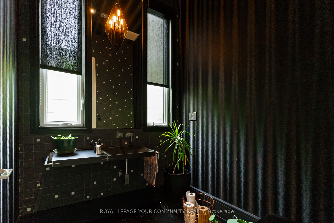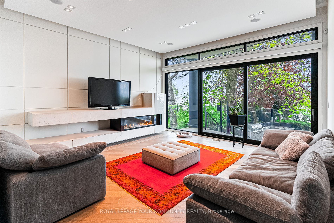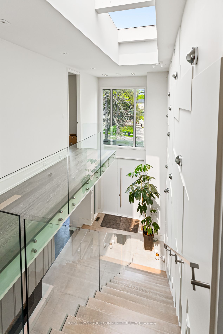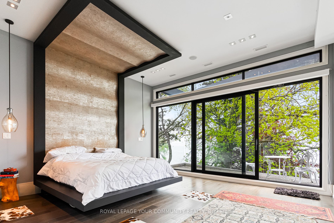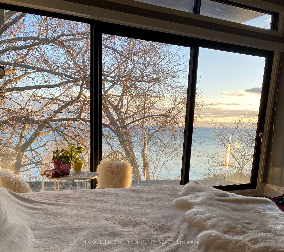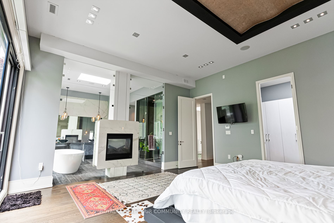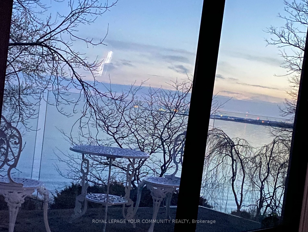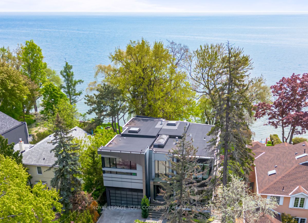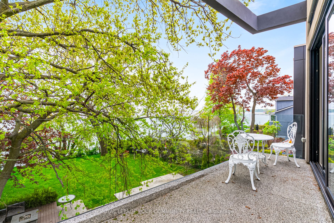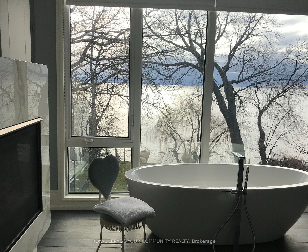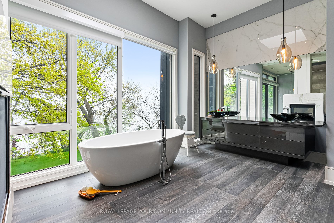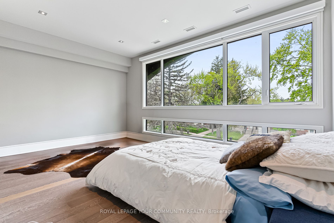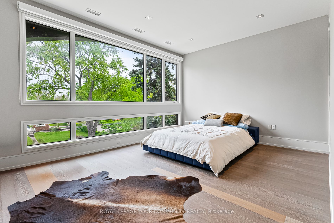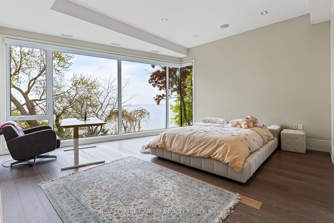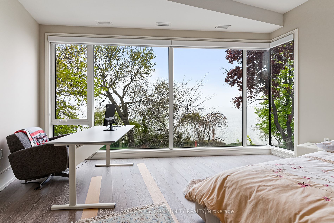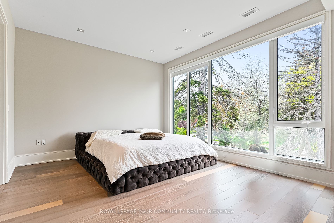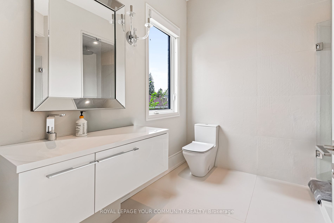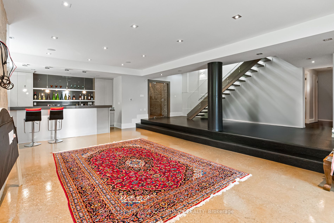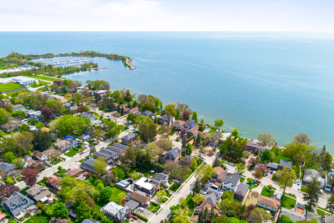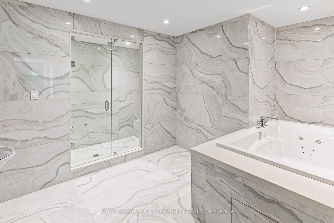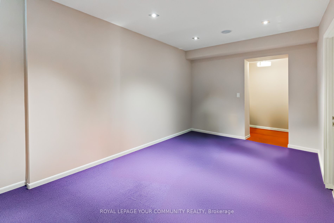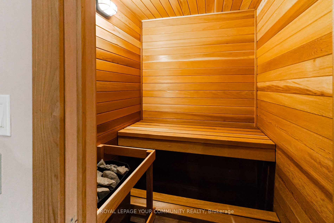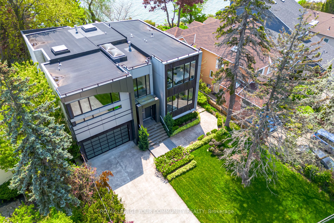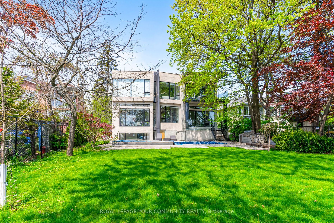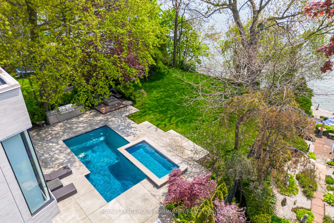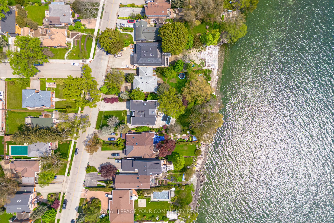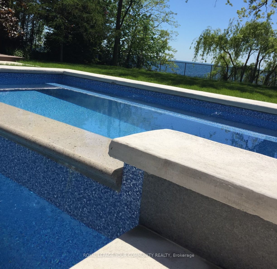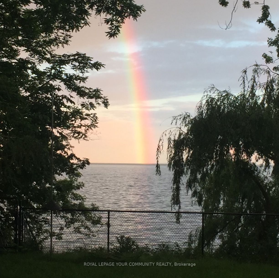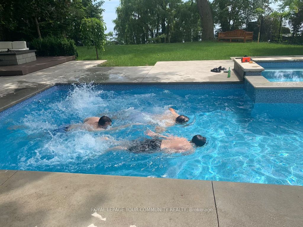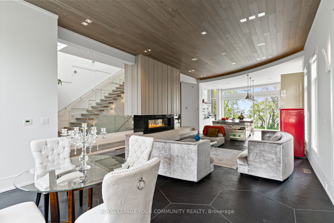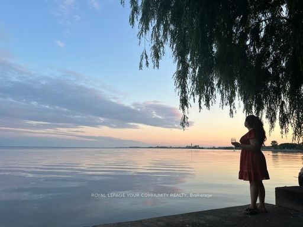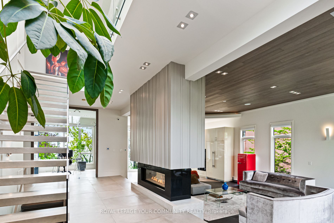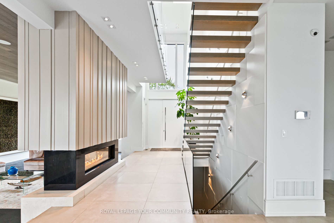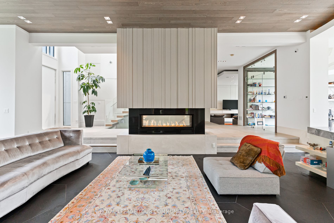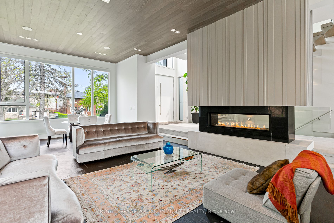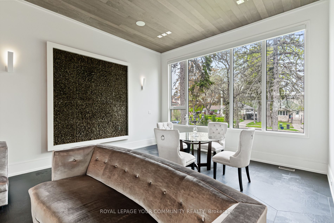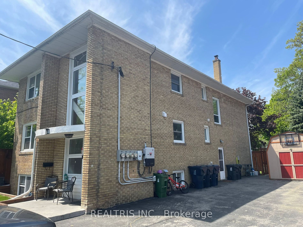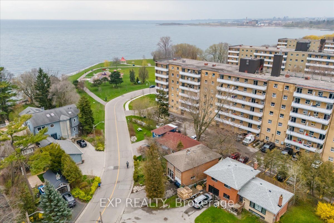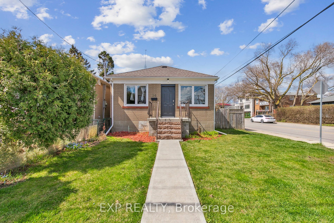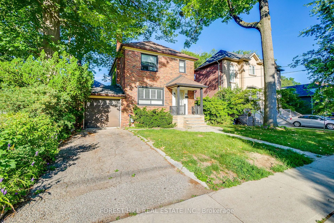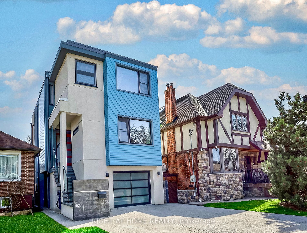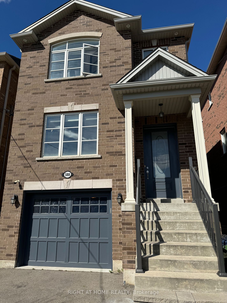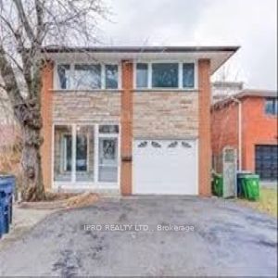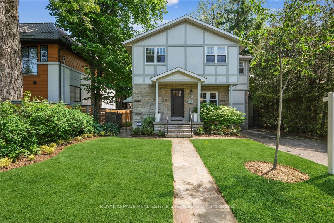67 Lake Prom
$15,000,000/ For Sale
Details | 67 Lake Prom
Welcome To Awe Inspiring Opulence In Every Detail At 67 Lake Promenade. Architectural Excellence Synergies Impeccably Curated Design Throughout 7,000 Sqft Of This 2016 Custom Estate. Poised On A Rare 65.40' x 211.42 ' Lot, Jaw-Dropping Views Of Lake Ontario Create Overwhelming Tranquility - Just 15 Minutes To Toronto Core. Splendor In Sunrise And Sunset From 230 Degree Lake Exposure, Tiered Backyard Allows For Uniquely Unrivaled Entertaining: Walk-Out From Huge Recreation Room With Full Bar To Wow-Factor Landscaping, Inground Pool And Tub. Soaring Ceilings, Windows Everywhere! Custom Modern, All New 2016. Rarely Offered Lakefront Property In Desirable South Etobicoke, 4 Mins To Gardiner And 427. Mature Treed Lot. High End Finishes, Staircase, Baseboards, Bathrooms, Steam Room, Gym And Nanny Suite.One of the Largest Lots on the Water.
Truly One-of-a-Kind Masterpiece. Uniqueness and Functionality. Every Bedroom Boasts Luxury Ensuite and W/I Closet. Massive Balcony Overlooking the Lake from Impressive Primary! Walled with Unobstructed Lake Views. Ultimate Privacy.
Room Details:
| Room | Level | Length (m) | Width (m) | |||
|---|---|---|---|---|---|---|
| Living | Main | 7.84 | 4.94 | Open Concept | Fireplace | Tile Floor |
| Kitchen | Main | 6.32 | 4.99 | Hardwood Floor | Open Concept | Stainless Steel Appl |
| Office | Main | 3.47 | 3.31 | South View | Large Window | Tile Floor |
| Family | Main | 5.33 | 5.57 | South View | Open Concept | Fireplace |
| Prim Bdrm | Upper | 5.09 | 4.82 | W/I Closet | 6 Pc Ensuite | Large Window |
| Br | Upper | 6.36 | 5.68 | Large Closet | 3 Pc Ensuite | Large Window |
| 2nd Br | Upper | 5.75 | 4.06 | Large Closet | 3 Pc Ensuite | South View |
| 3rd Br | Upper | 5.31 | 5.13 | Large Closet | 3 Pc Ensuite | Large Window |
| Rec | Lower | 9.06 | 8.15 | Open Concept | Tile Floor | W/O To Yard |
| 5th Br | Lower | 3.02 | 2.99 | 3 Pc Ensuite | Double Closet | South View |
| Exercise | Lower | 7.11 | 2.96 | Large Window | 2 Pc Bath | Sauna |
