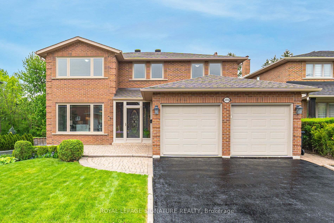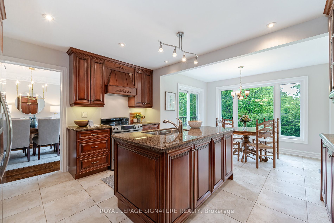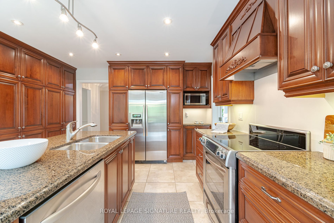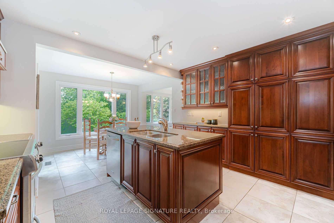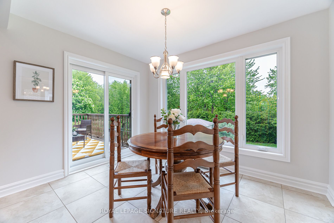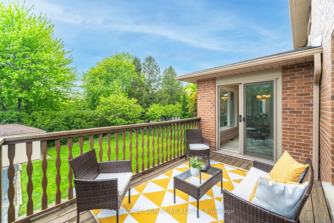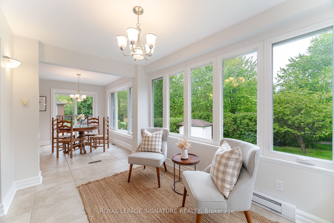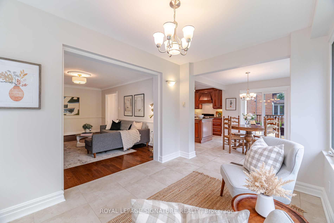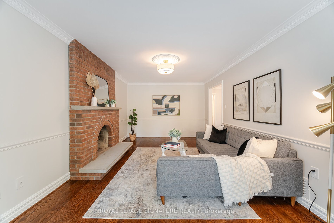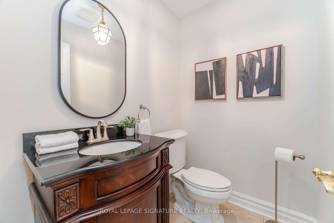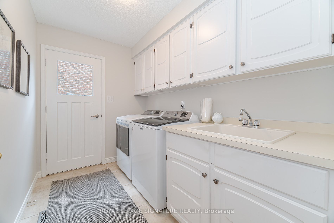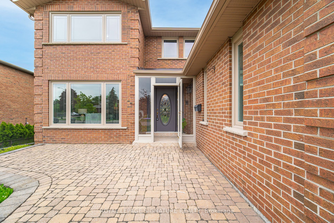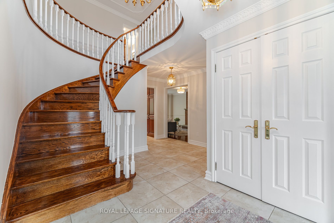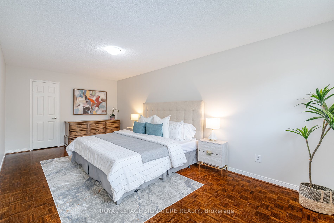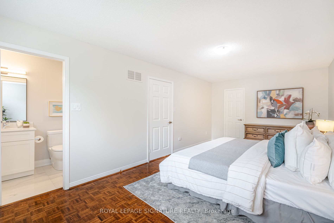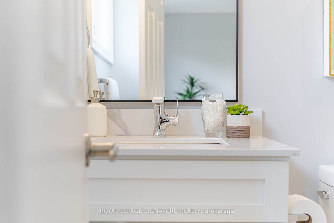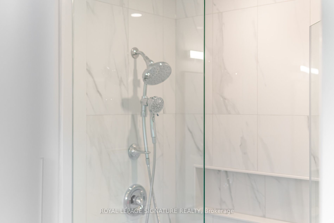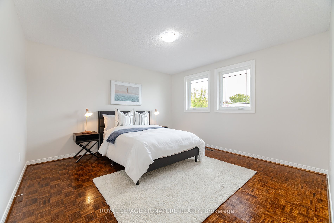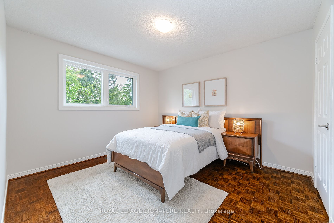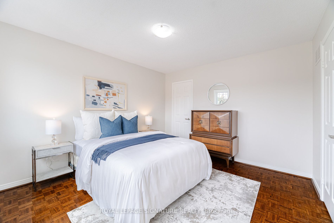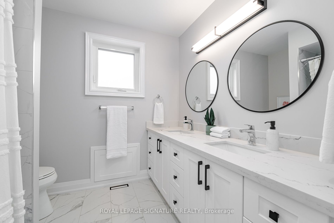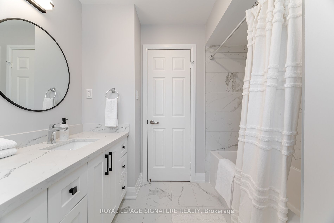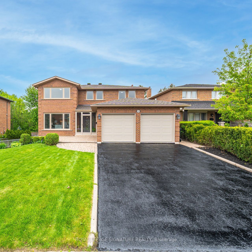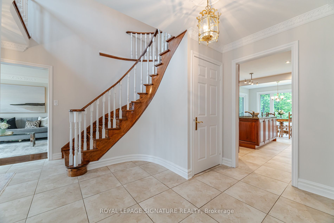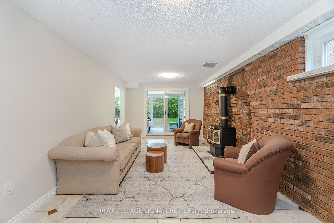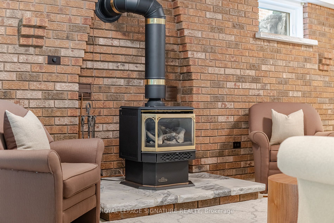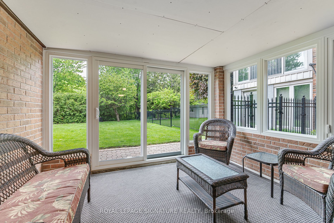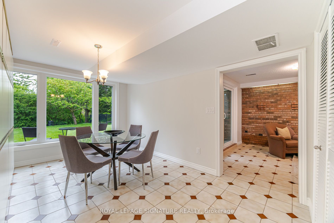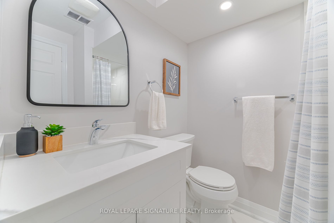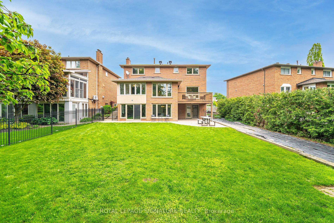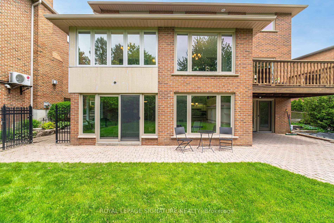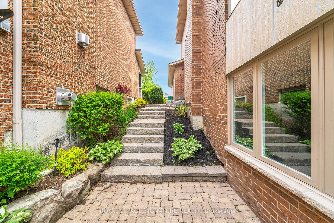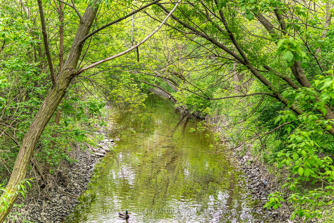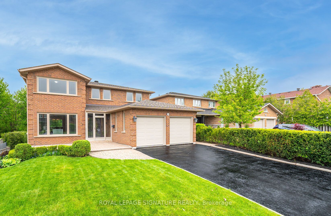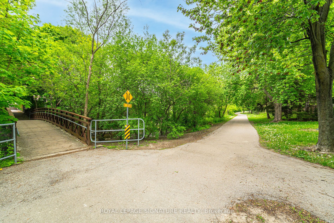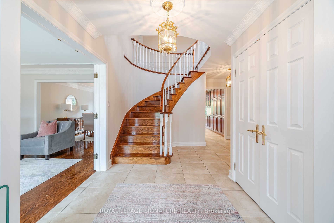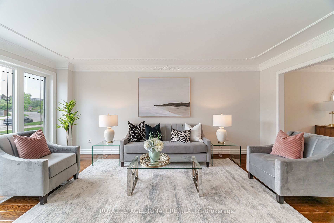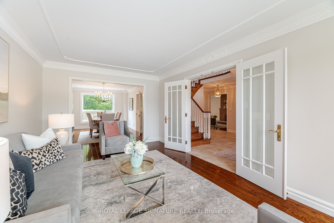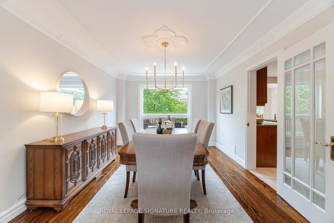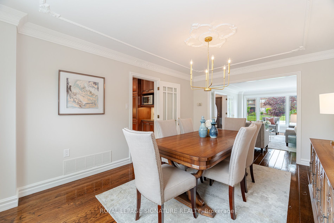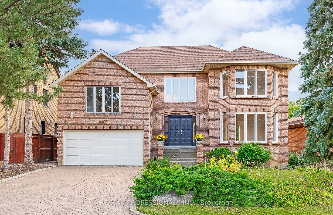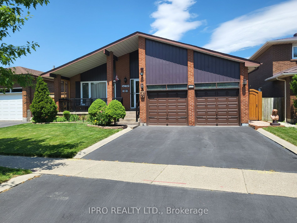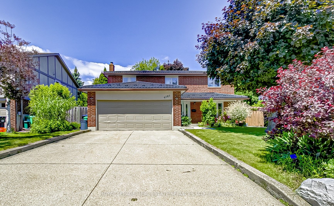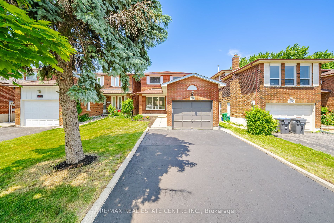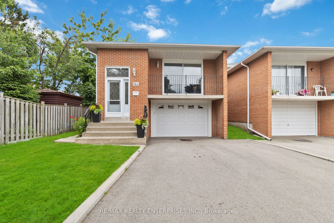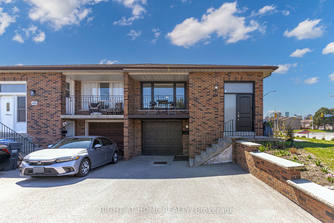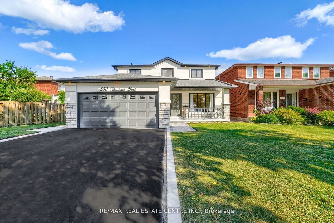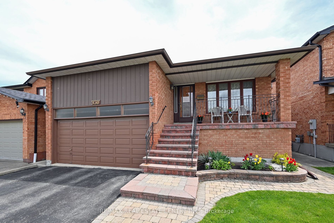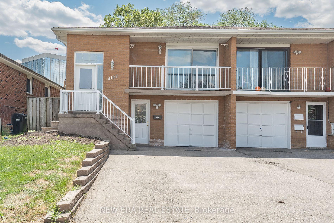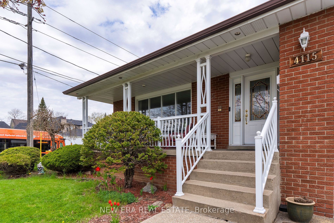4086 Golden Orchard Dr
$1,949,000/ For Sale
Details | 4086 Golden Orchard Dr
Discover Muskoka in the City. Minutes outside of Etobicoke, on the border of Mississauga's prestigious community of Rockwood. Backing onto serene Little Etobicoke Creek and the extensive trail system. Approximately 3700 sqft total finished living space. Luxurious family-sized kitchen is bathed in sunlight, located between the family and dining rooms, with a walk-out to deck above patio. The second floor has 4 generous bedrooms and two newly renovated baths (2023) perfect for growing families. The lower level is ideal for indoor/outdoor living, with a cozy fireplace, 2 walkouts to ground level, a renovated 3-piece bath and separate entrance. (Bonus space for second laundry on lower level). Lovingly maintained by the original owner. This generous home is ready for its next family. Conveniently located near 427, 403, YYZ. Nearby upscale amenities include Longos, Sheridan Nurseries, Markland Woods Golf, Rockwood Mall, parks and trails. Roof 2021, Windows 2022, Eves 2019, All Bathrooms 2023.Upgraded Lighting Throughout. Freshly Painted in Neutral T/O (2024).
Brand New Concrete poured in base of Garage & Cantina ceiling 2022, Basement Stove as-is, Basement kitchen faucet as-is.
Room Details:
| Room | Level | Length (m) | Width (m) | |||
|---|---|---|---|---|---|---|
| Kitchen | Main | 3.50 | 3.99 | Granite Counter | Stainless Steel Appl | W/O To Deck |
| Breakfast | Main | 2.57 | 3.32 | O/Looks Ravine | Open Concept | W/O To Deck |
| Solarium | Main | 2.44 | 3.34 | Open Concept | O/Looks Ravine | |
| Living | Main | 5.56 | 3.48 | O/Looks Ravine | Hardwood Floor | |
| Dining | Main | 4.84 | 3.00 | O/Looks Living | Hardwood Floor | |
| Family | Main | 5.41 | 3.00 | Fireplace | Hardwood Floor | |
| Prim Bdrm | 2nd | 3.48 | 6.06 | Large Closet | 3 Pc Ensuite | O/Looks Ravine |
| 2nd Br | 2nd | 3.90 | 3.63 | Large Window | Parquet Floor | |
| 3rd Br | 2nd | 3.90 | 3.00 | Large Window | Parquet Floor | |
| 4th Br | 2nd | 3.48 | 3.71 | Large Window | Parquet Floor | |
| Rec | Lower | Access To Garage | W/O To Patio | W/O To Ravine | ||
| Kitchen | Lower | W/O To Ravine | W/O To Patio |
