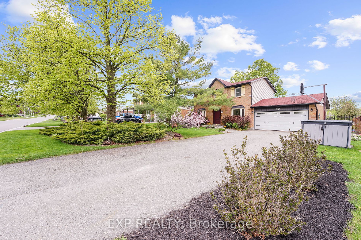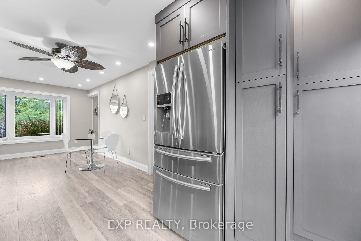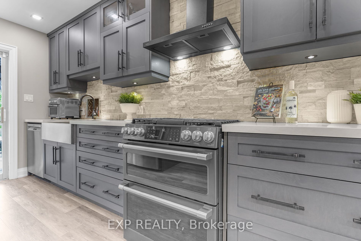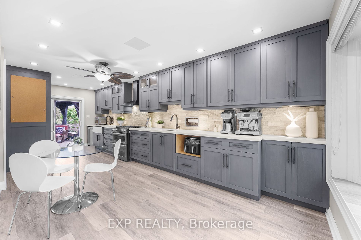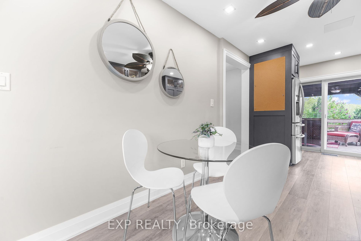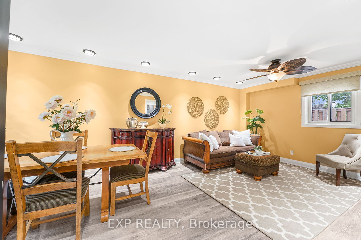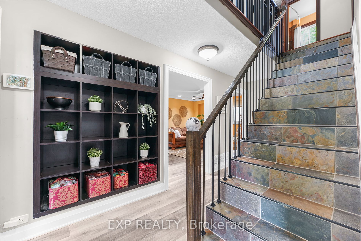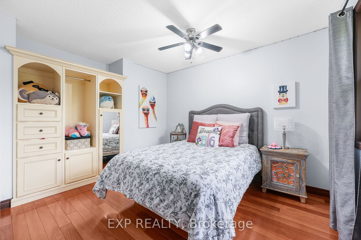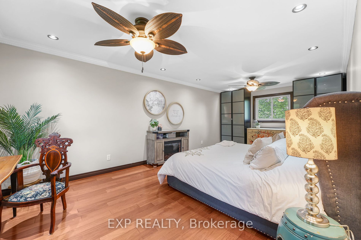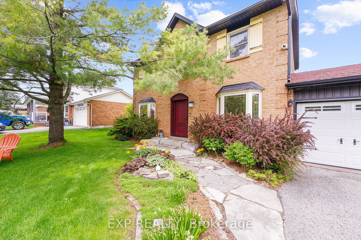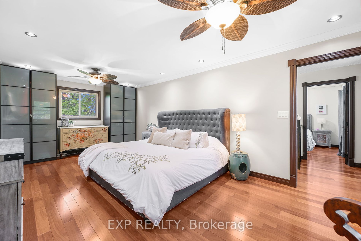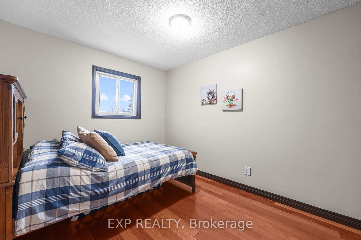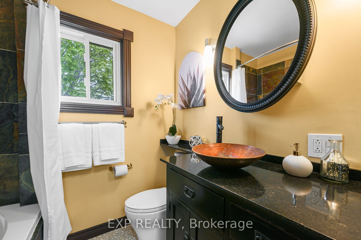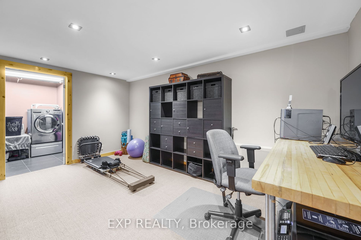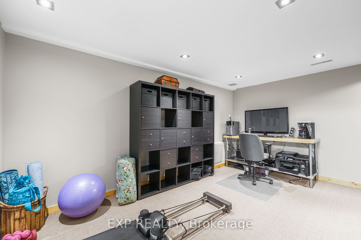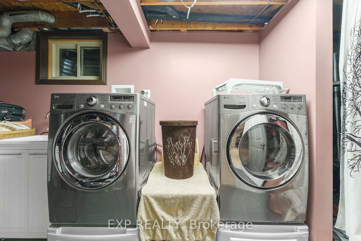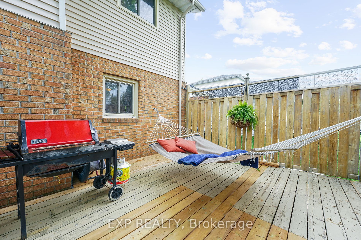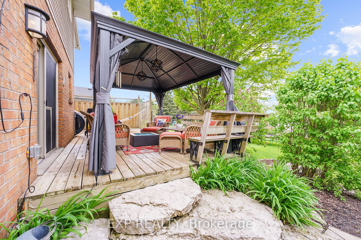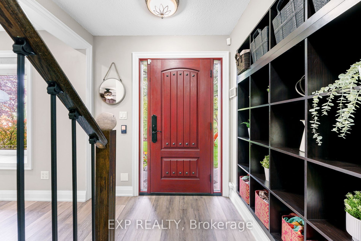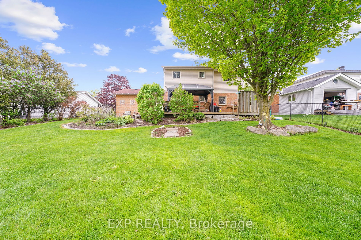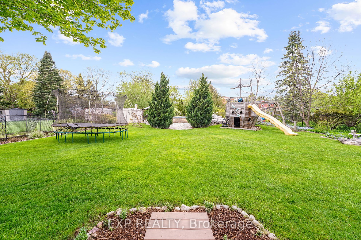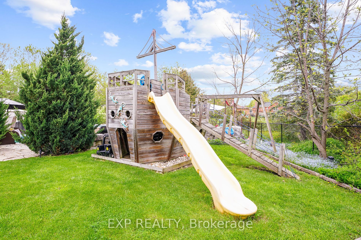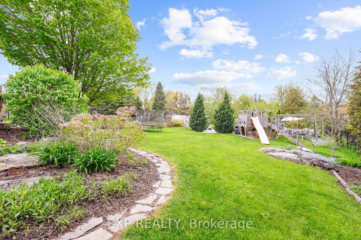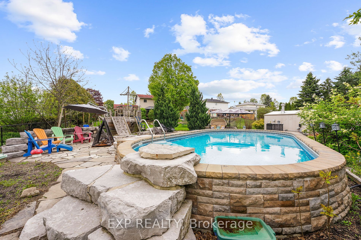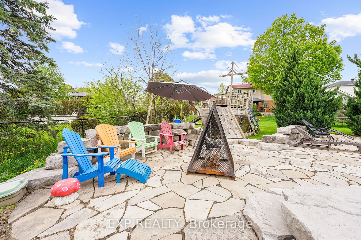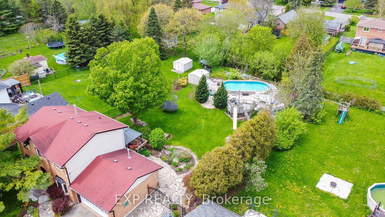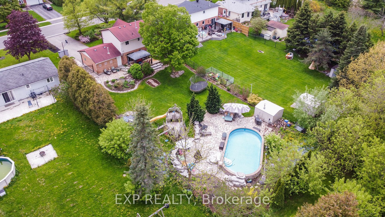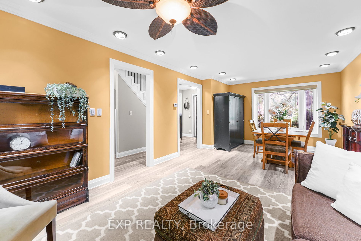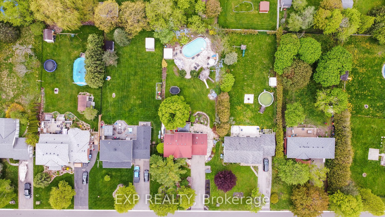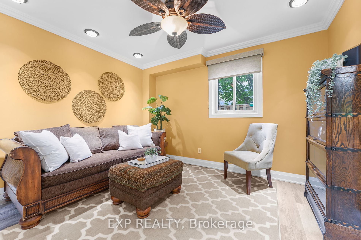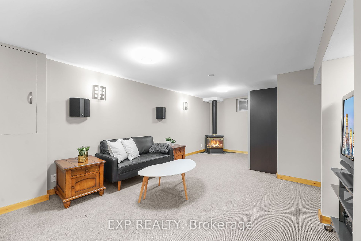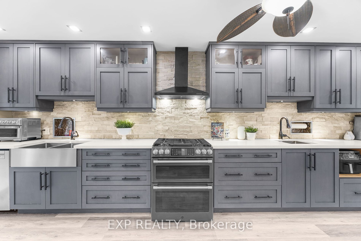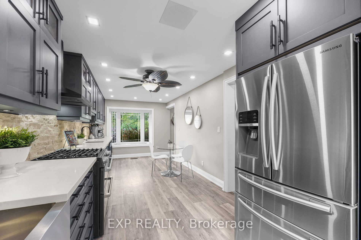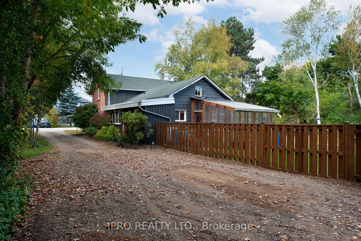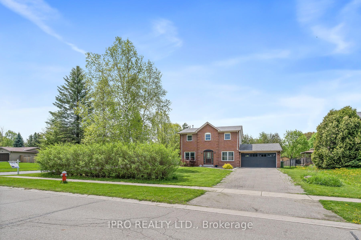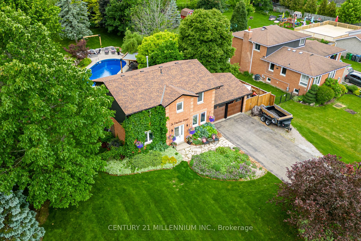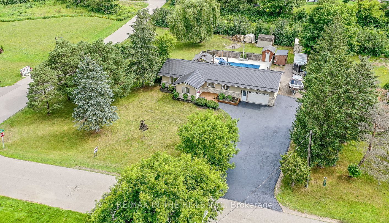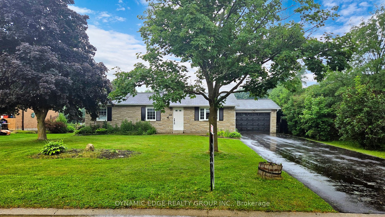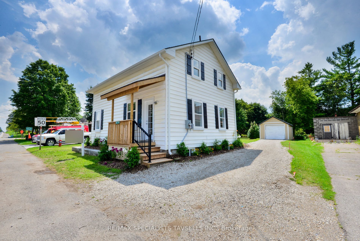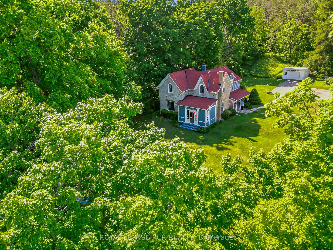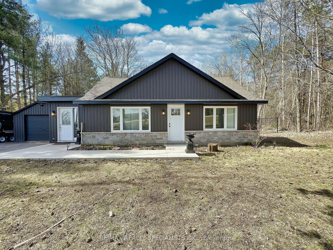20 Dods Dr
$1,199,000/ For Sale
Details | 20 Dods Dr
Nestled in the Heart of the Quaint Village of Alton, this Charming 3-Bed, 2-Bath Home is a Sanctuary of Comfort and Elegance. Featuring a Modernly Renovated Chef's Kitchen, this Home Effortlessly Combines Modern Convenience with Timeless Character. The Stunning Backyard is an Entertainer's Paradise, Boasting a Heated Pool & a Serene Oasis. Float Peacefully in Your Own Pool This Summer or Relax in the Gazebo or on the Deck, Where You Can Swing in a Hammock & Let Your Cares Drift Away. Children Will be Enchanted by the Custom Pirate Ship Play Area, Sparking Endless Adventures in The Safety of Your Own Fully Fenced Backyard. This 0.344-Acre Property Offers a Rare Blend of Peace, Joy & Serenity, Making it a Perfect Haven for Creating Cherished Memories. The Low Maintenance Perennial Gardens Burst with Color, Creating a Zen-Like Retreat Where Butterflies and Bumblebees Frolic Among the Blooms. Nature At It's Finest! Located Within Walking Distance to Championship Golf Courses, Exquisite Dining, Scenic Hiking & Biking Trails, Luxurious Spas, & Vibrant Art Galleries, You'll Find Everything You Need Just Moments From Your Doorstep. Alton Offers Community Events Year Round In This Highly Desired Community. All of This, & Only 10 Mins to Orangeville, 30 Mins to Brampton, 45 Mins to Pearson Int'l Airport, & Within an Hour to the GTA, It's a Slice of Country So Close to City Amenities! Come & See it For Yourself!
Kitchen Renovation (2022), Security Camera System (monitoring not included), Pirate Ship Playset (as-is), Basketball Net, Garden Shed, Water Barrel Included.
Room Details:
| Room | Level | Length (m) | Width (m) | |||
|---|---|---|---|---|---|---|
| Kitchen | Main | 7.32 | 2.95 | Eat-In Kitchen | Quartz Counter | Undermount Sink |
| Living | Main | 3.58 | 3.59 | Vinyl Floor | Combined W/Dining | Pot Lights |
| Dining | Main | 3.13 | 3.60 | Vinyl Floor | Combined W/Living | Pot Lights |
| Powder Rm | Main | 2.12 | 1.21 | Pocket Doors | 2 Pc Bath | Slate Flooring |
| Prim Bdrm | 2nd | 6.71 | 3.59 | His/Hers Closets | Hardwood Floor | Window |
| 2nd Br | 2nd | 3.30 | 2.94 | Hardwood Floor | B/I Closet | Window |
| 3rd Br | 2nd | 3.30 | 3.00 | Hardwood Floor | B/I Closet | Window |
| Bathroom | 2nd | 2.12 | 1.69 | Soaker | 4 Pc Bath | Quartz Counter |
| Family | Bsmt | 6.71 | 4.83 | Gas Fireplace | Closet | Broadloom |
| Office | Bsmt | 4.88 | 4.04 | Broadloom | ||
| Laundry | Bsmt | 4.55 | 2.33 | Laundry Sink | Concrete Floor |
