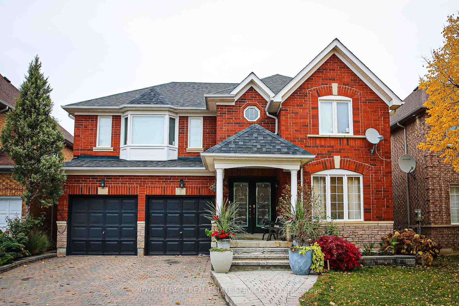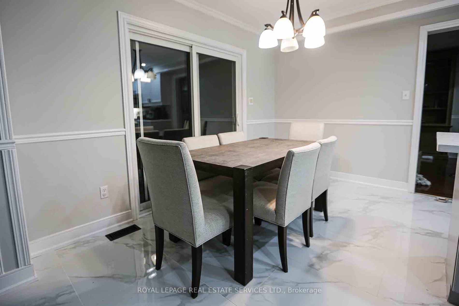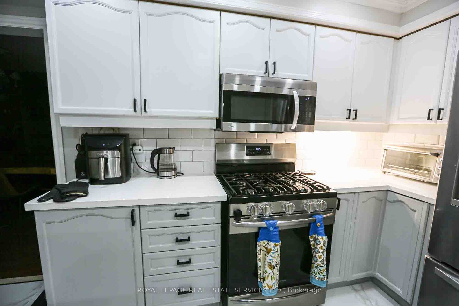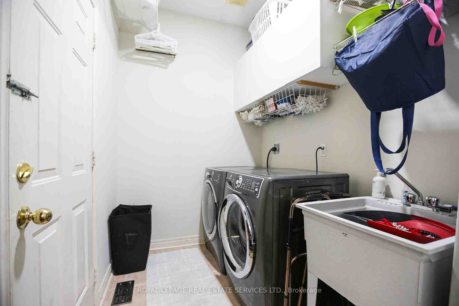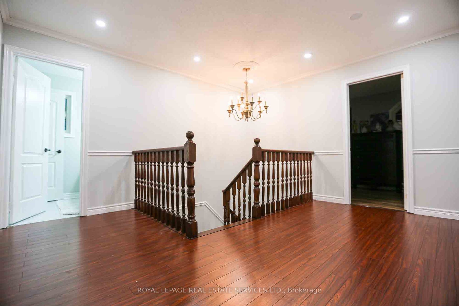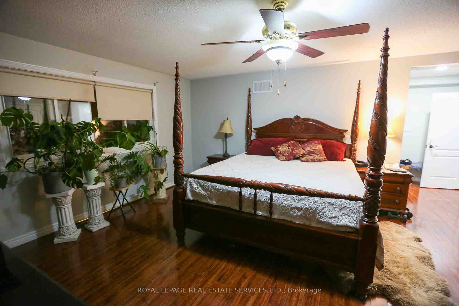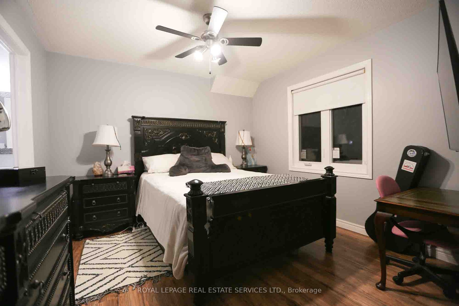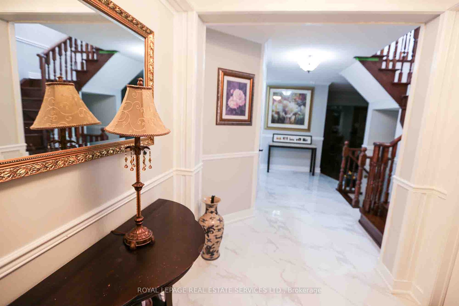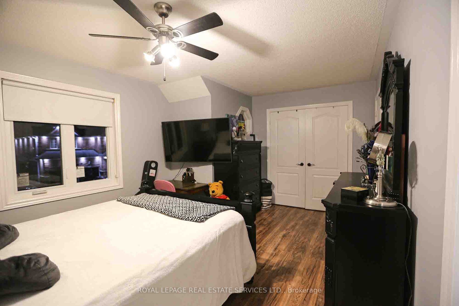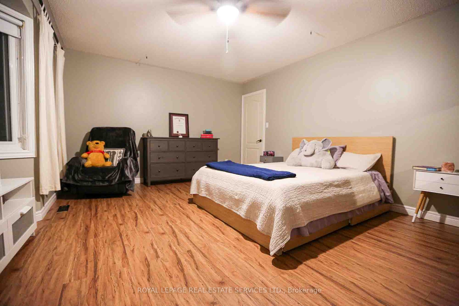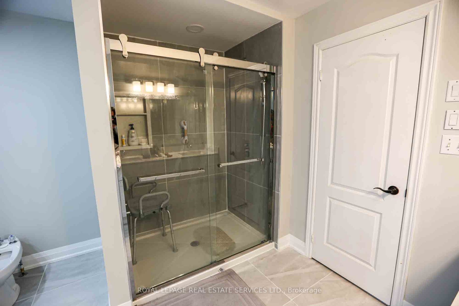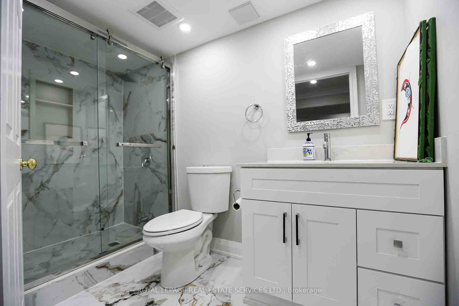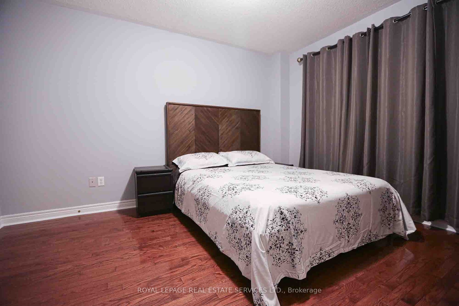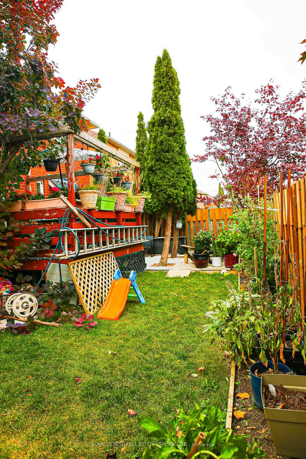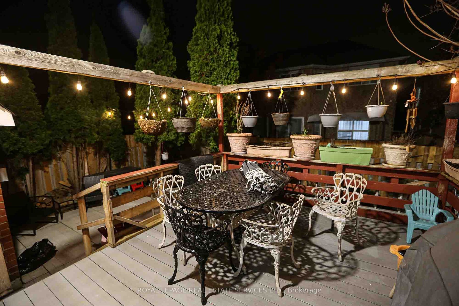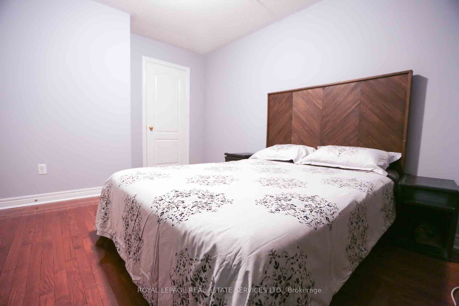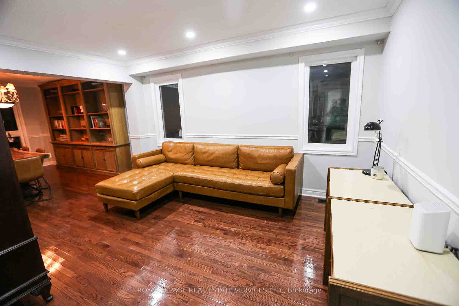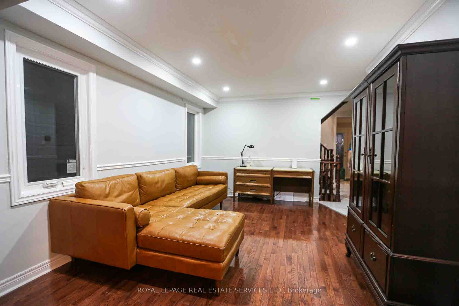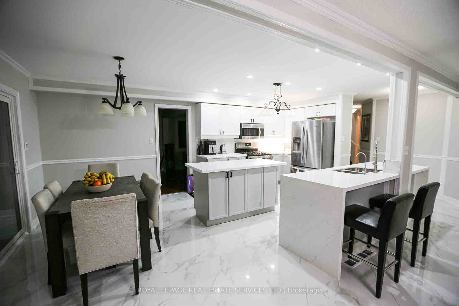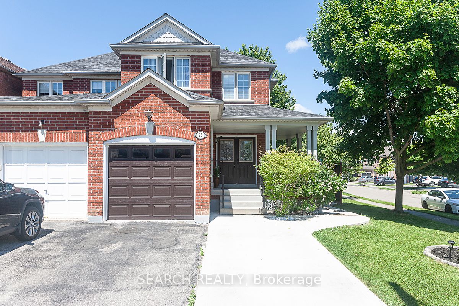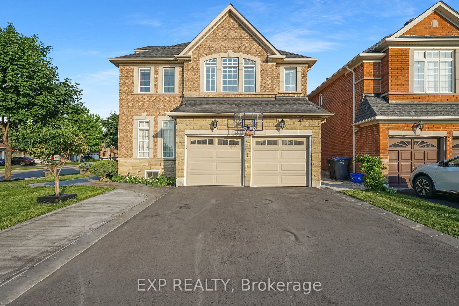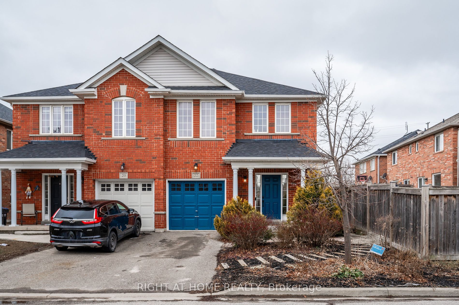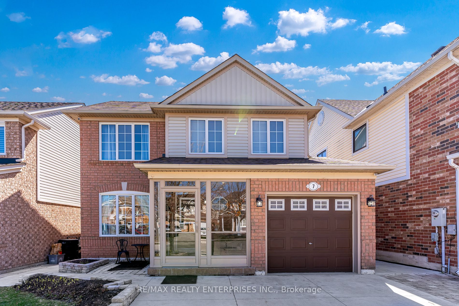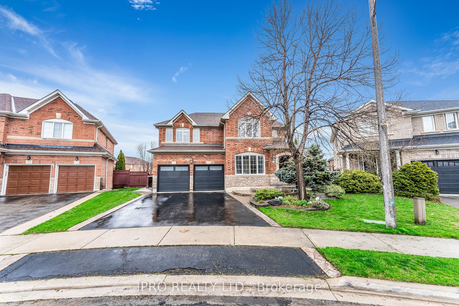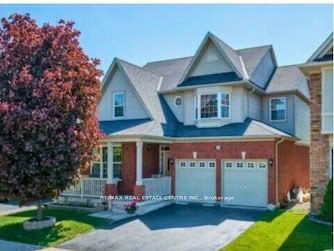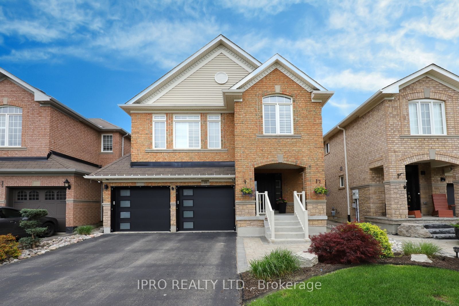9 Briardale Rd
$1,550,000/ For Sale
Details | 9 Briardale Rd
Welcome to this stunning home located in the desirable neighborhood of Fletchers Meadow. This beautifully renovated 3000 square foot house offers ample space and modern amenities perfect for comfortable living.The heart of the home is the modern, open concept kitchen featuring newer whirlpool stainless steel appliances and luxurious waterfall quartz countertops, perfect for hosting and preparing gourmet meals.Upstairs, you'll find 3 full size washrooms (2 ensuite bathrooms and 1 shared), and 4 spacious bedrooms offering privacy and relaxation for everyone in the household. A main floor 5th bedroom provides flexibility for your living arrangements which can also be used as an office. Includes a Tesla wall charger in the garage. The finished basement with its own full bathroom offers additional space for entertainment, gaming, a home gym and ample storage. Step outside to the backyard oasis complete with a deck, slabbed patio and natural gas line for a barbecue making it ideal for outdoor dining, relaxing, and enjoying the tranquil surroundings. It is a must see. Don't miss the opportunity to make this house your dream home in the vibrant community of Fletchers Meadow. Walking distance to shopping, parks and close to the Go train station.If LA brings in successful buyer, LA commission lowered by 2.5%.
Tesla wall charger
Room Details:
| Room | Level | Length (m) | Width (m) | |||
|---|---|---|---|---|---|---|
| Den | Main | 4.27 | 3.66 | Fireplace | ||
| 5th Br | Main | 3.65 | 3.35 | B/I Closet | ||
| Kitchen | Main | 5.48 | 3.66 | B/I Appliances | Double Sink | |
| Dining | Main | 3.96 | 3.05 | |||
| Living | Main | 3.66 | 4.27 | |||
| Powder Rm | In Betwn | 1.22 | 1.55 | 2 Pc Bath | ||
| Prim Bdrm | 2nd | 5.79 | 4.27 | 6 Pc Ensuite | ||
| 2nd Br | 2nd | 4.88 | 3.35 | 3 Pc Ensuite | ||
| 3rd Br | 2nd | 5.49 | 3.66 | |||
| 4th Br | 2nd | 4.88 | 3.05 | |||
| Bathroom | 2nd | 3.35 | 1.52 | |||
| Laundry | Main | 2.74 | 1.75 |
