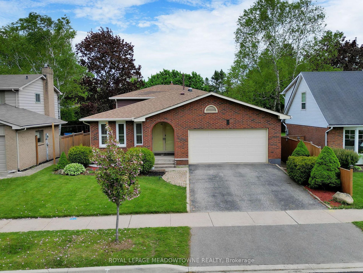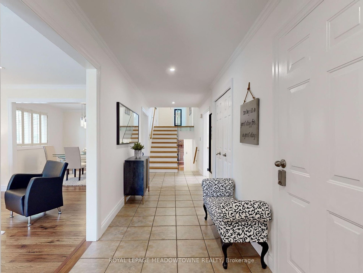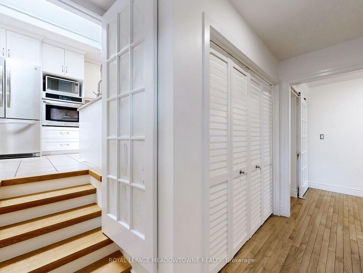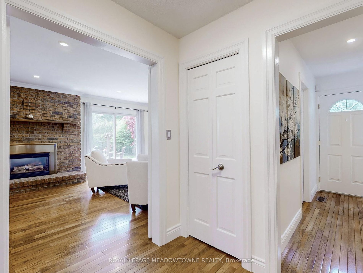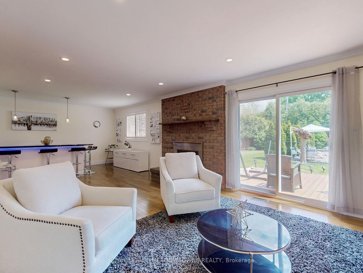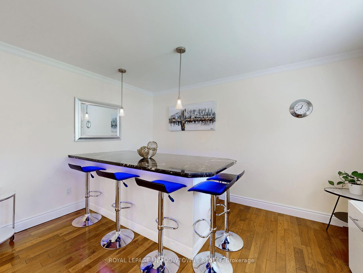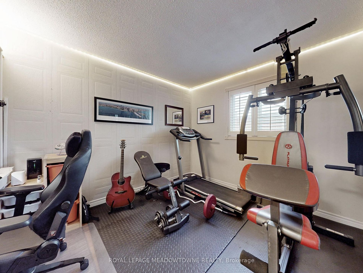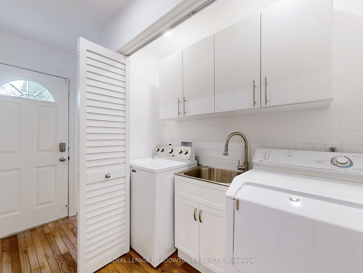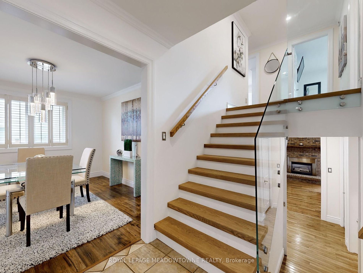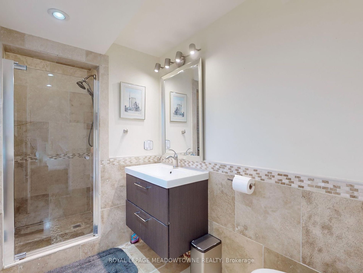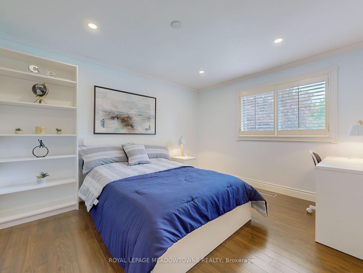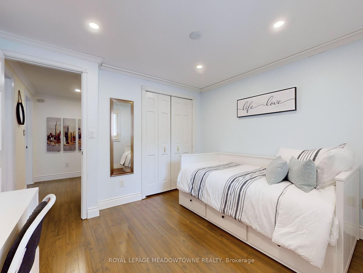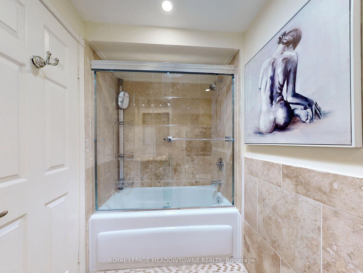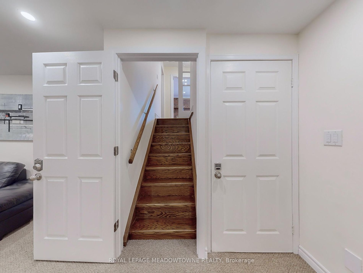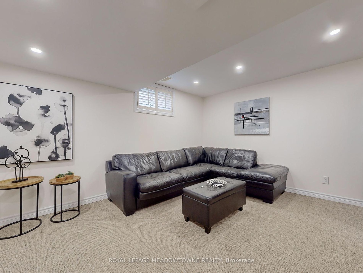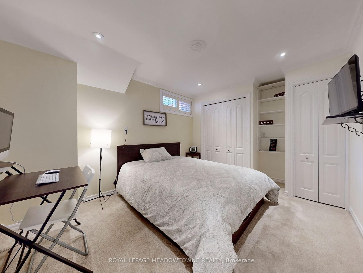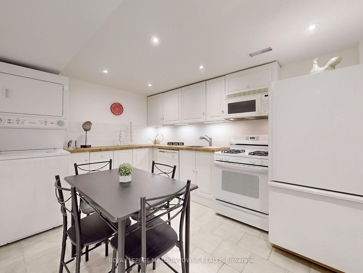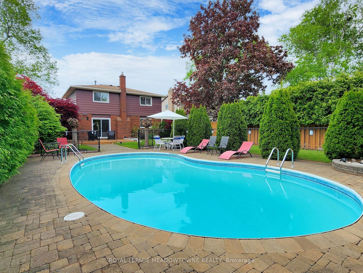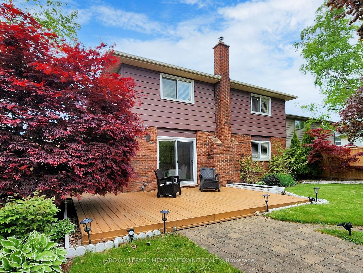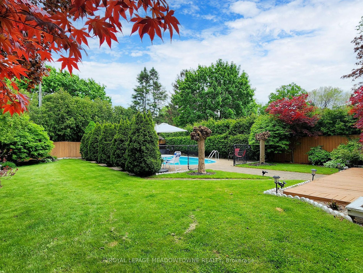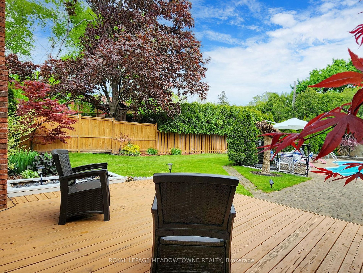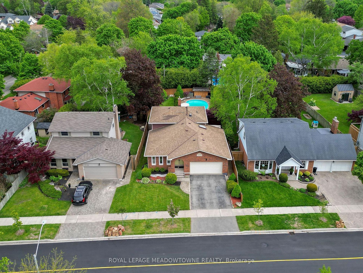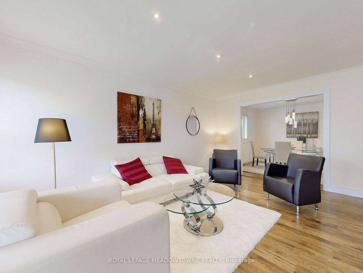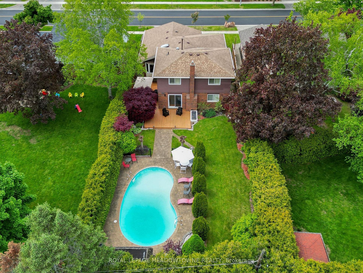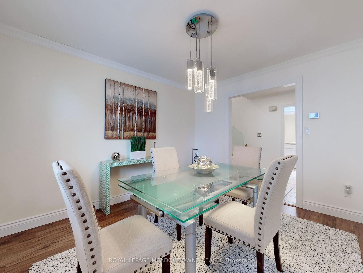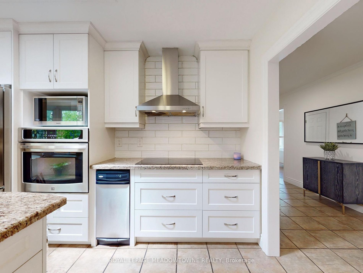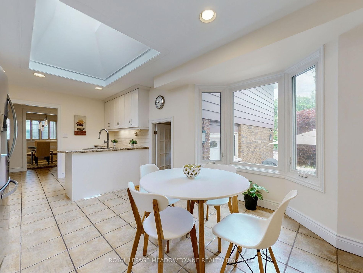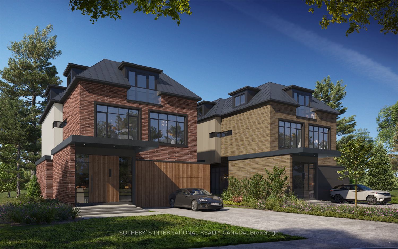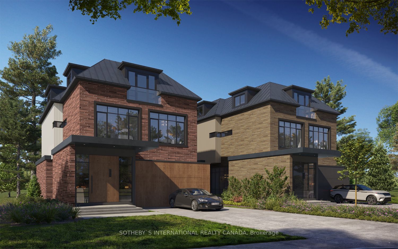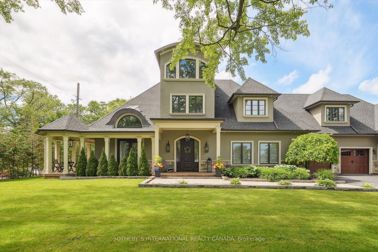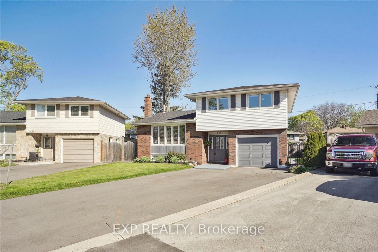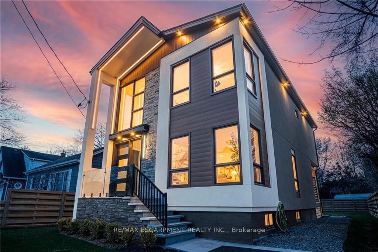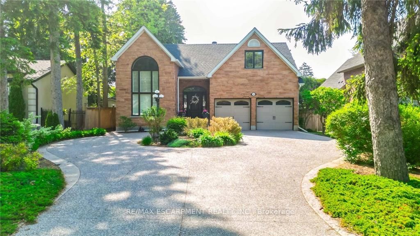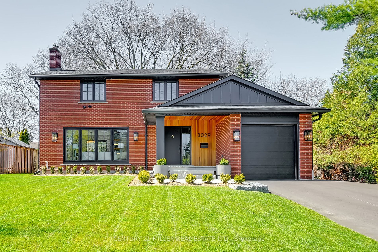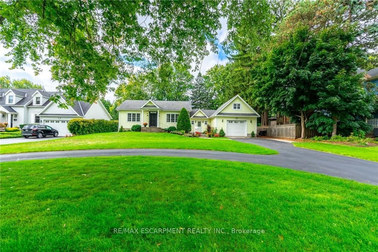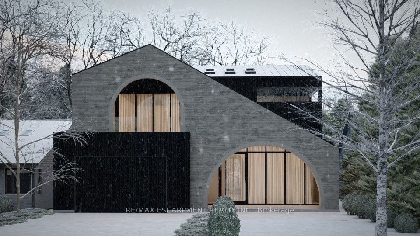3124 Woodward Ave
$1,599,900/ For Sale
Details | 3124 Woodward Ave
Welcome to prestigious Roseland in the South/Central Burlington. This Beautifully maintain & Spacious Detached Backsplit unit sitting on a premium-Lot features Calif/Shutters & Potlights thruout. Main level w/a bright modern kitchen w/backsplash, granite counters, S/S Appl, Bay/Window, oversize/Skylight, Breakfast Eat-in Area & W/O to backyard. Ample Living/Dining area w/plenty of natural light & newer laminate/flrs thruout. Access door to Garage from foyer. This spacious 3+2 Br & 4 Bath home w/more than 3000 sqf of livable-space, features an upper/level w/very comfortable Master/Brm w/3Pcs en-suite, a spacious layout, W/I Closet & extra Double/Closet offering a lot of storage and comfort. This level also offers two comfortable & spacious 2nd & 3rd brms & 4Pcs bath. Ground flr. feat. new Laundry(24'),generous size Office Rm (can be used as Bedroom)& 2Pcs bath. Ample & natural/light/blazing Family/Rm. w/Gas/Fireplace, Bar Area w/Ebony Granite/Counters, Built/in cabinets for storage & Hardwood/Flrs. W/O to a beautiful retreat & private backyard featuring garden lighting throughout, wood/deck, matured landscaping & heated salt inground/pool already fence-in for child/security. Perfect house for Summer Bbq's and entertainment. Bsmt level features a separate/entrance, kitchenette, 3Pc Bath & Separate Laundry (ideal for in-laws or Incm/potential). Kitchenette/appl, stove/fridge/rangehood, Washer & Dryer (24), sink & lot of cabinets.
Walk to best Schools, community centres, grocery shopping plazas on Fairview st. Easy access to QEW & GO Train. Extensive storage space in crawling area & Double Car Garage. Freshly painted (23).
Room Details:
| Room | Level | Length (m) | Width (m) | |||
|---|---|---|---|---|---|---|
| Dining | Main | 3.67 | 3.35 | Window | Laminate | California Shutters |
| Living | Main | 3.67 | 5.18 | Window | Laminate | California Shutters |
| Kitchen | Main | 3.96 | 6.10 | Skylight | Granite Counter | Breakfast Bar |
| Office | Ground | 3.67 | 3.05 | Window | Hardwood Floor | California Shutters |
| Family | Ground | 9.14 | 3.96 | W/O To Pool | Hardwood Floor | Brick Fireplace |
| Laundry | Ground | |||||
| Prim Bdrm | Upper | 3.67 | 4.27 | W/I Closet | Large Closet | 3 Pc Ensuite |
| 2nd Br | Upper | 3.67 | 3.35 | Closet | Laminate | Window |
| 3rd Br | Upper | 3.35 | 3.05 | Closet | Laminate | Window |
| Br | Lower | 3.67 | 3.35 | Pot Lights | Broadloom | |
| Rec | Lower | 5.49 | 4.57 | Pot Lights | Broadloom | Window |
| Laundry | Lower | 3.96 | 3.35 | Combined W/Kitchen | Ceramic Floor | Family Size Kitchen |
