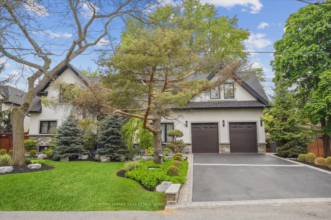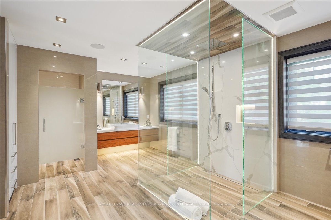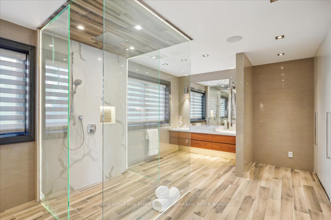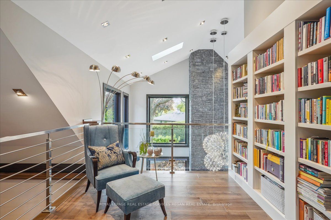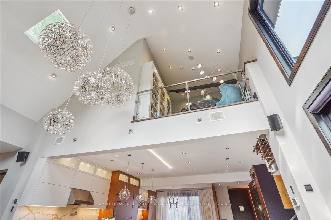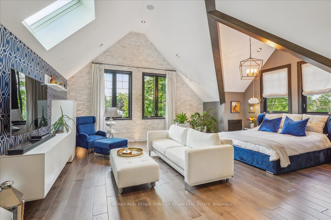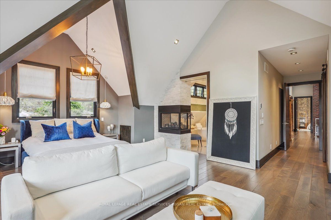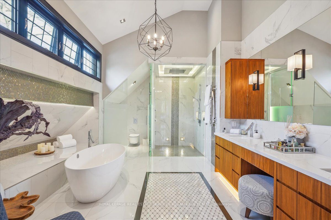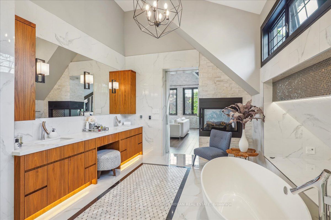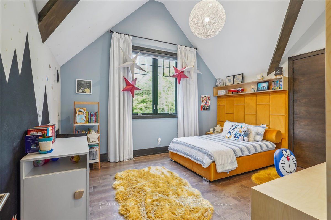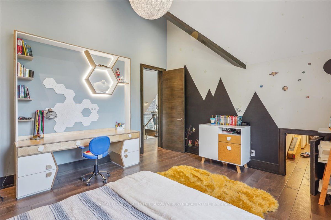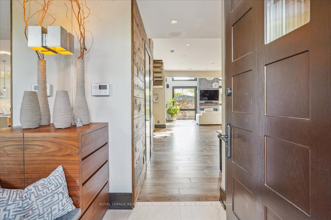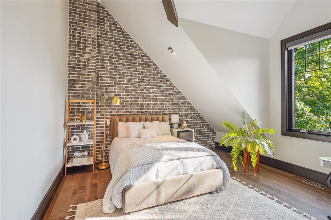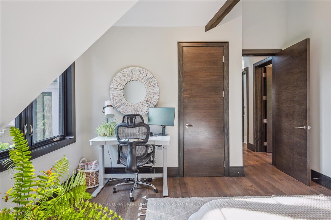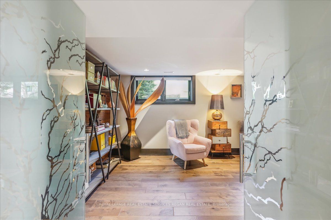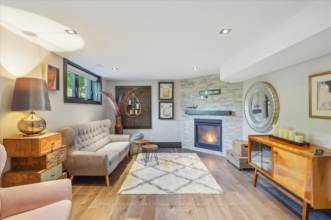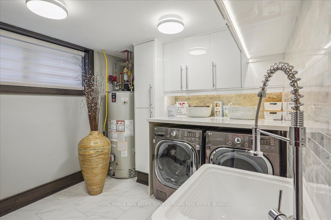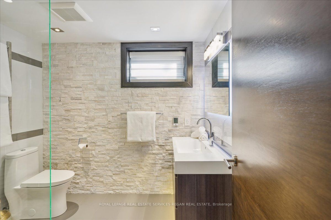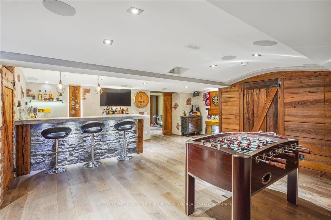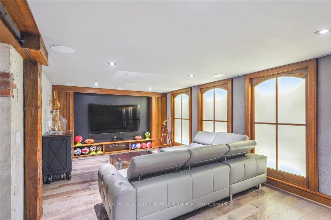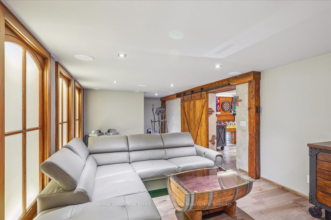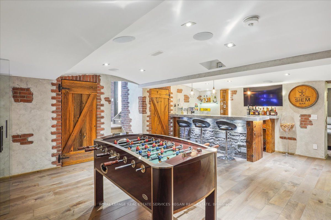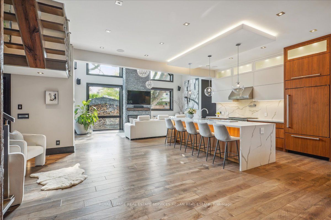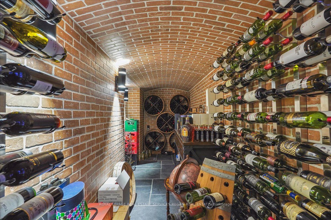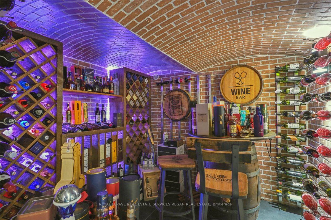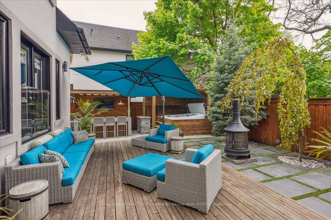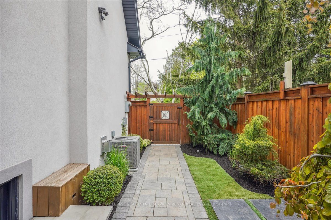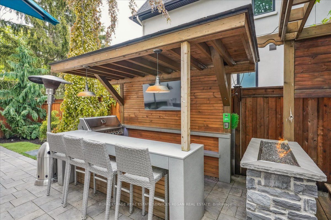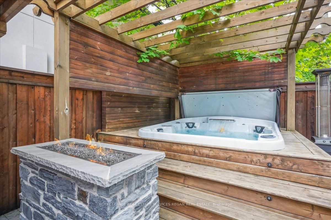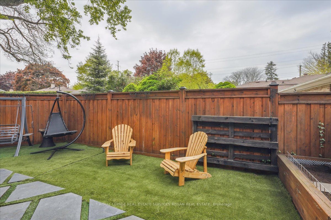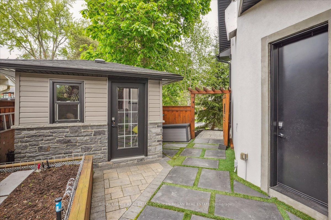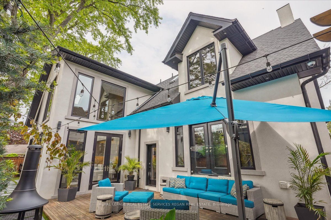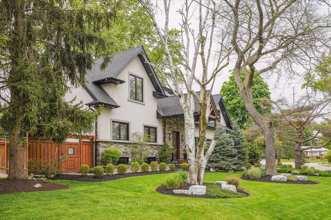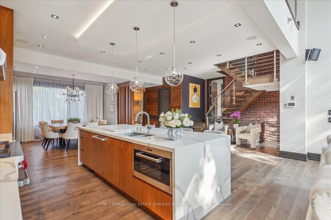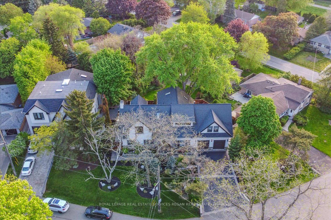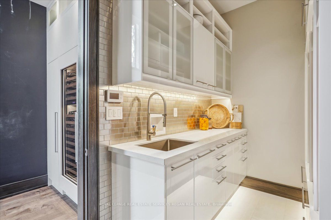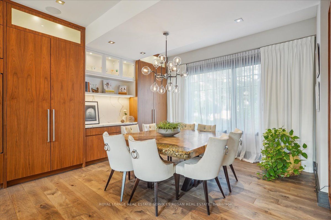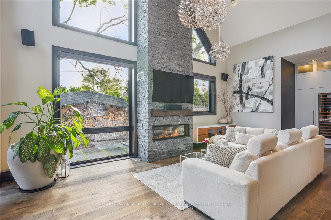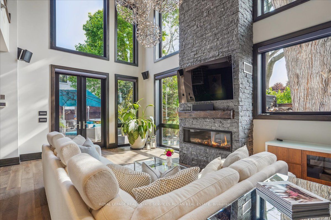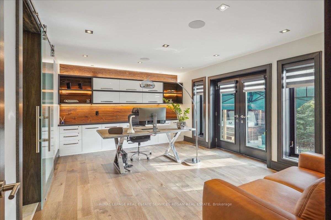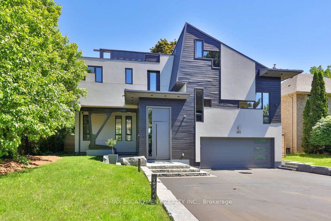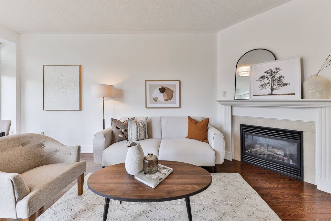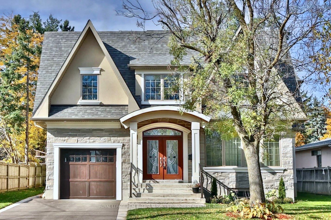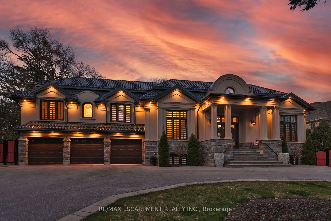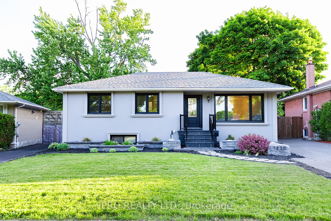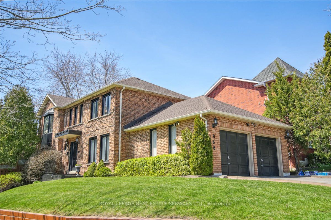1031 Welwyn Dr
$3,599,000/ For Sale
Details | 1031 Welwyn Dr
Welcome to this spectacular custom home on a quiet, desirable street in the beautiful Clarkson /Lorne Park neighbourhood. Elegance and quality craftsmanship meet family functionality. Stunning rebuild with exquisite renovations and finishes, providing over 5000 sq. ft. of total living space. Hand-scraped maple hardwood floors throughout, walls feature handcrafted barn style wood panels, brick venire, custom maple 8 doors in all rooms. Above grade floors feature +11 ceilings, oversized windows providing plenty of light and space. Kitchen features large centre island with Calcutta marble counter tops, high-end WOLF built-in appliances, Subzero De, Fridge and Full size Subzero wine cooler. An elegant butlers pantry is adjacent to this gorgeous kitchen. The home features a professional surround sound system with 6 separate zones throughout the house. Finished lower level with custom barn doors, home theatre, recreation room, gym and gorgeous walk in wine cellar.
The exterior features professional landscaping & lighting, fully fenced for privacy &low-maintenance backyard. Ideal for entertaining or quietly relaxing in a private space enjoying the elegant outdoor service bar, TV, hot tub & fireplace.
Room Details:
| Room | Level | Length (m) | Width (m) | |||
|---|---|---|---|---|---|---|
| Kitchen | Main | 5.64 | 3.20 | B/I Appliances | Combined W/Dining | Hardwood Floor |
| Dining | Main | 4.95 | 4.34 | Centre Island | Combined W/Kitchen | Hardwood Floor |
| Living | Main | 7.11 | 4.47 | W/O To Patio | Fireplace | Hardwood Floor |
| Office | Main | 5.36 | 3.96 | W/I Closet | 5 Pc Ensuite | W/O To Patio |
| Pantry | Main | 3.53 | 3.00 | Skylight | Fireplace | 5 Pc Ensuite |
| 2nd Br | Upper | 4.72 | 4.17 | W/I Closet | 4 Pc Ensuite | Large Window |
| 3rd Br | Upper | 4.14 | 4.01 | Heated Floor | 4 Pc Ensuite | Large Closet |
| Prim Bdrm | Upper | 6.65 | 6.22 | Fireplace | 5 Pc Ensuite | Skylight |
| Loft | Upper | 4.27 | 3.30 | Fireplace | Open Concept | Skylight |
| Den | Lower | 6.22 | 3.78 | 3 Pc Bath | Fireplace | Window |
| Media/Ent | Lower | 6.60 | 3.61 | |||
| Rec | Lower | 6.78 | 6.15 |
