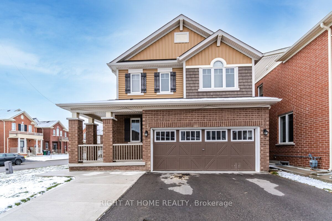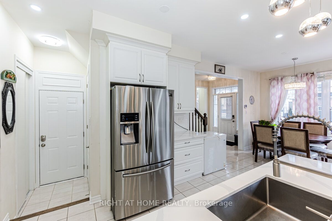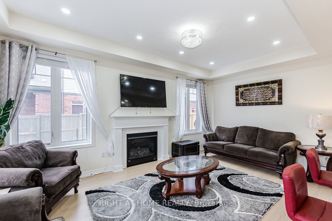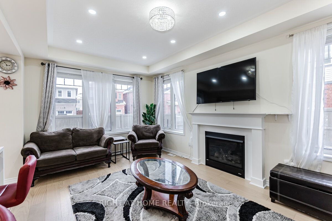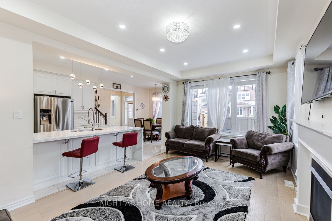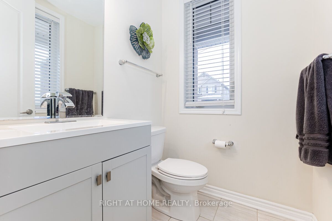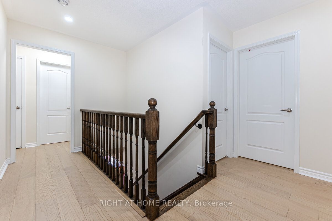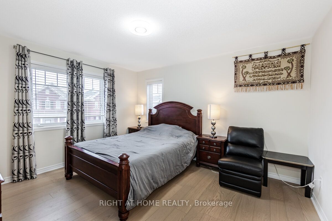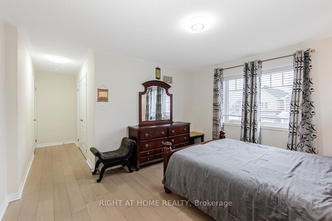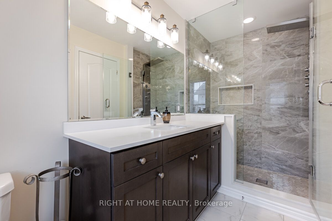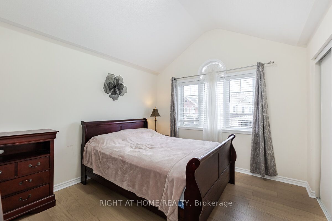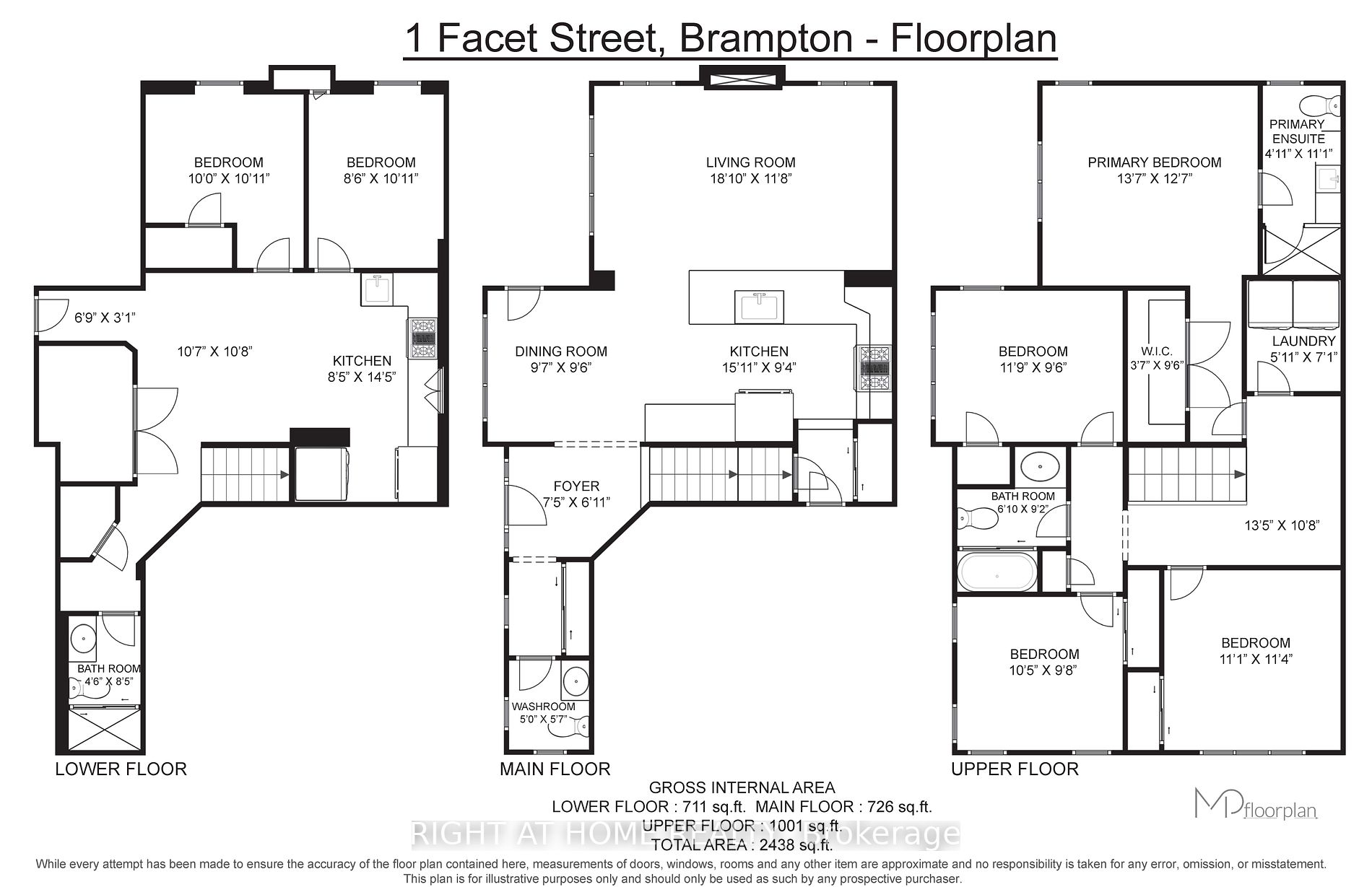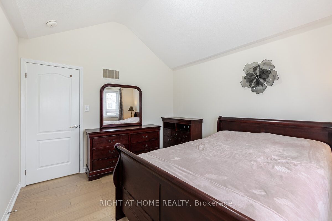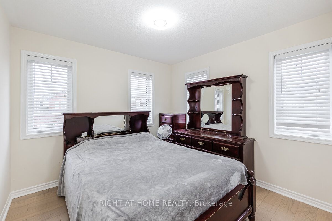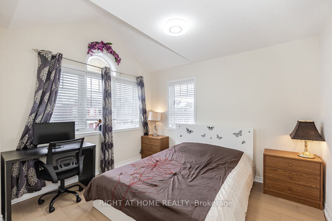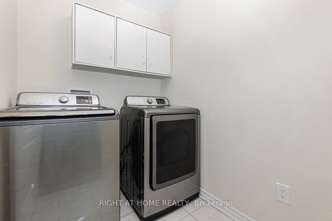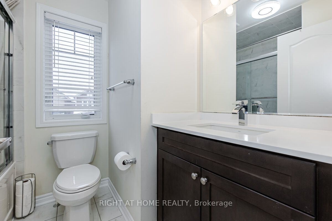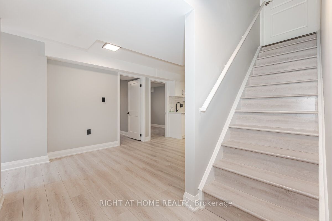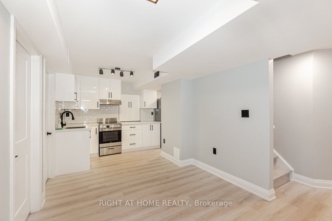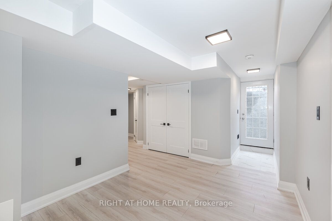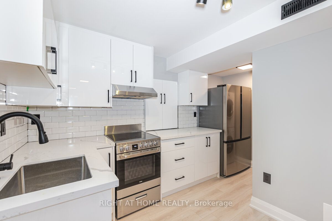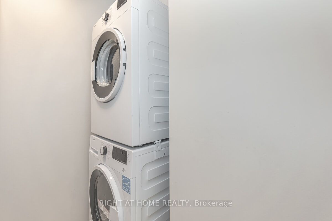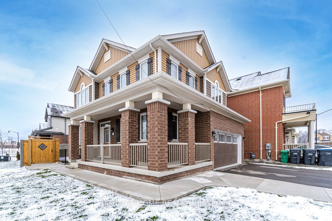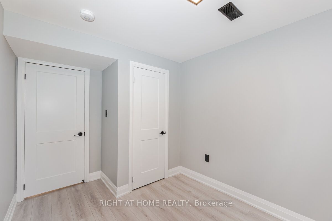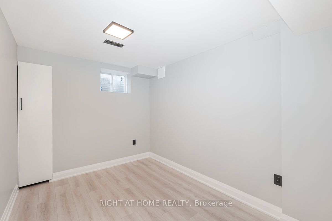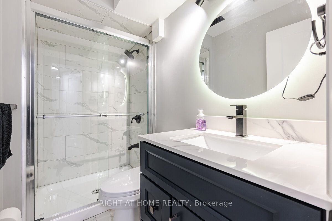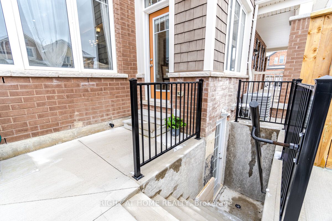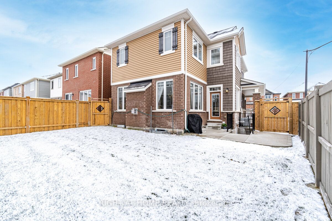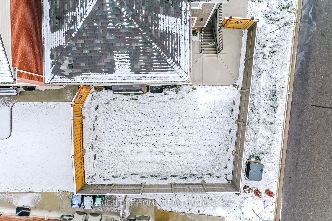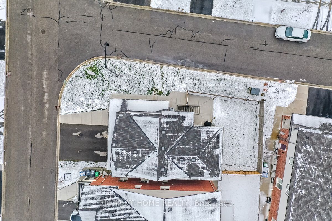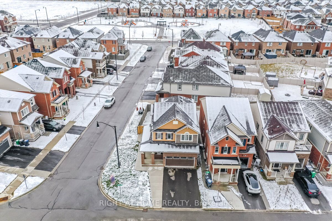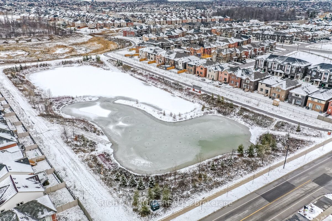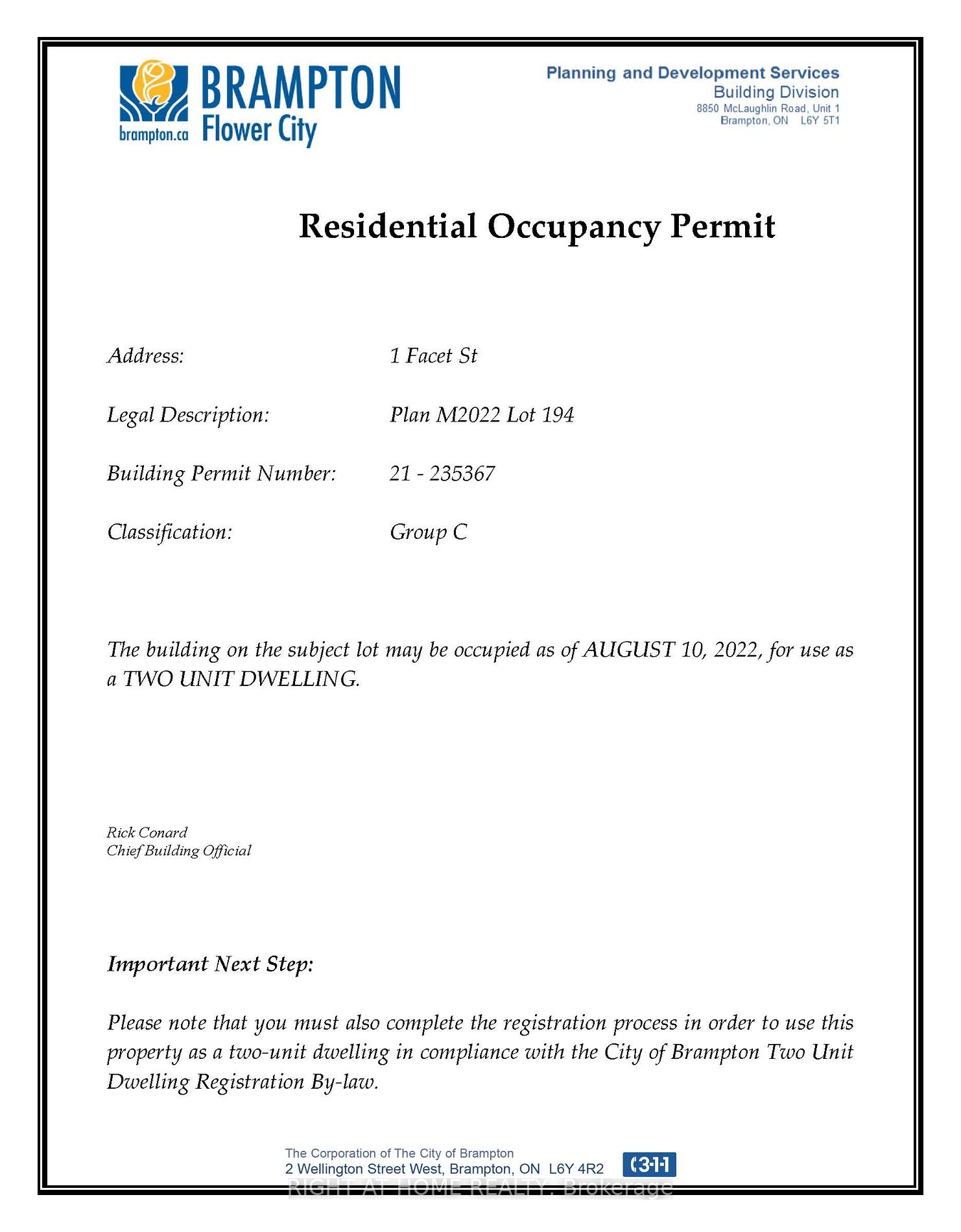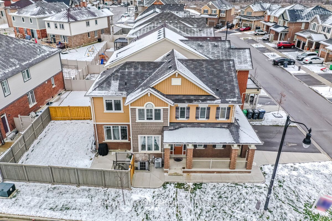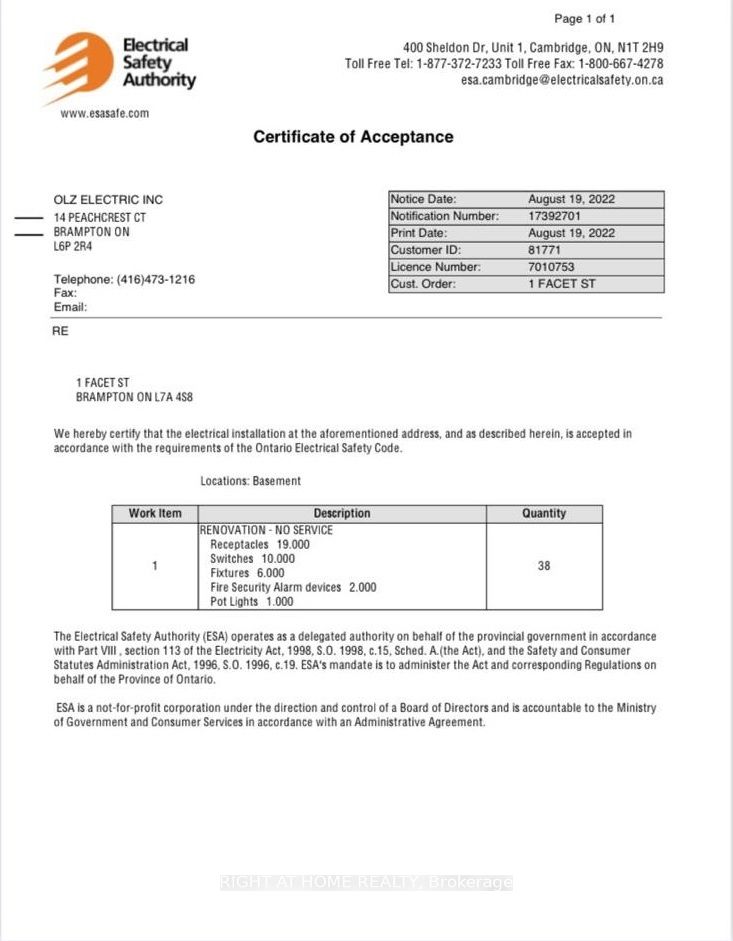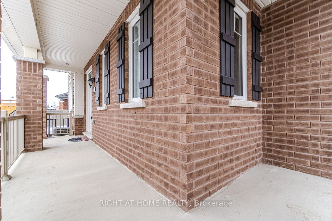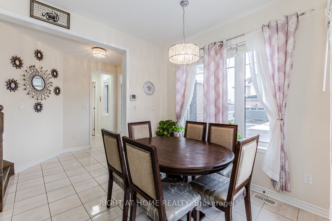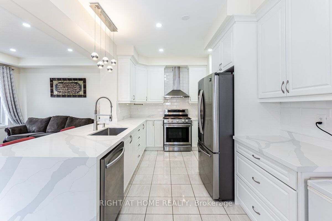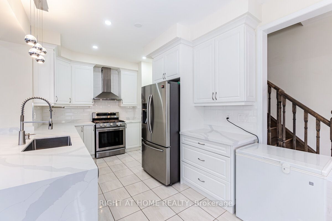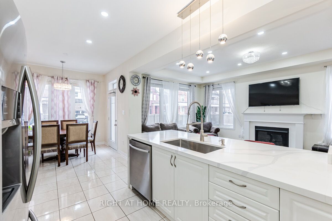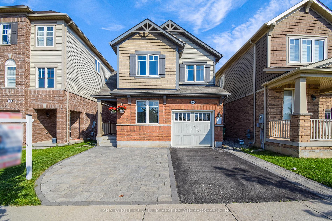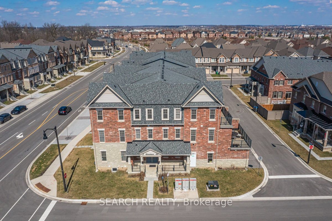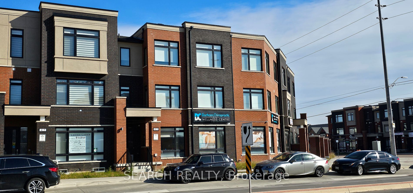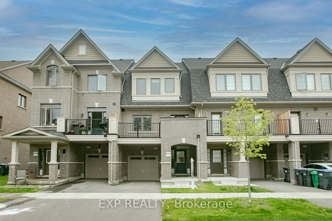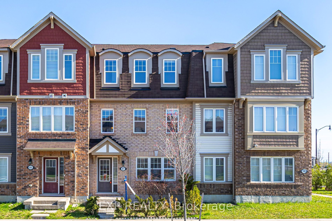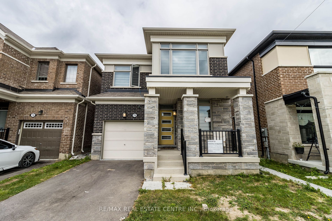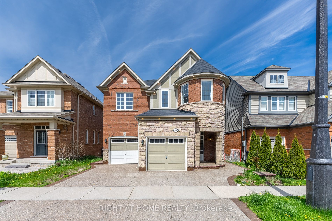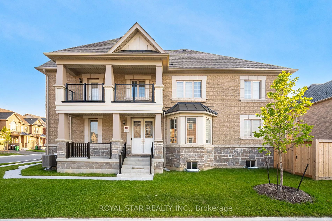1 Facet St
$1,349,000/ For Sale
Details | 1 Facet St
Corner Lot Detached Home Total 6 Bedrooms and 3.5 Bathrooms. Legal Two Bedroom Basement with Apartment Separate Custom Covered Entrance. Built By Mattamy In May 2018, Double Car Detached Home In Newer Community In Northwest Brampton Near Caledon Border. 7 Parking, 1 Un-Obstructed Parking Separate for Basement Unit! Over $150K Recently Spent In Upgrades & Renovations! New Hardwood on Main & 2nd Floors, 9 Ft Ceilings, Potlights & New Light Fixtures Throughout On Main. Hardwood Oak Stairs. Kitchen Features Quartz Countertop With Waterfall, Elegant Subway Tiled Backsplash, All Stainless Steel Appliances, Double Undermount Sink With Luxury Coiled Faucet, Long Breakfast Bar, Beautiful Chimney Rangehood, & Double Slider Door Pantry. Master Room with Double Door Walk-In Closet & Brand New Glass Shower with Seating Ledge, Contemporary Shower Panel With Massager! New Concrete Poured Concrete Walkway & Back Patio Area, Fully Fenced with High Quality Fence Staining & Polishing, Gate Entrance from Both Sides. The Basement is Finished with a Permit in a Very Luxurious Way with a It's Own Laundry Area, White Glossy Cabinets, Quartz Countertops, Stainless Steel Appliances, Subway Backsplash, Black Outlets & Handles & Light Fixtures, Storage Under Stairs, Glass Stand Up Shower, All Wide Plank Vinyal Flooring, High Baseboards & More! Literally 2 Min Walk To The Neighborhood Park, New School To Be Built 4 Minute Walk, Hwy 410 6 Minute Drive. Beautiful Walking & Biking Trails All Within Walking Steps. Close To All Shopping Plazas, Grocery, Community Centres, Gyms, & More. Basement Is Currently Rented Out for $1,900 + 40% Utilities To Help With Your Mortgage Payments! Basement Tenants are Absolutely Great!
Basement Apartment City Permit & Esa Permit. Basement Has Its' Own Unobstructed Parking Spot. New Concrete Parking Spot & Walkway All The Way To Basement Side Entrance & Backyard Patio.
Room Details:
| Room | Level | Length (m) | Width (m) | |||
|---|---|---|---|---|---|---|
| Living | Main | 5.75 | 3.57 | Fireplace | Hardwood Floor | Breakfast Area |
| Dining | Main | 2.94 | 2.91 | Pot Lights | Ceramic Floor | O/Looks Backyard |
| Prim Bdrm | Upper | 4.15 | 3.86 | 3 Pc Ensuite | Hardwood Floor | W/I Closet |
| 2nd Br | Upper | 3.40 | 3.47 | Double Closet | Hardwood Floor | Vaulted Ceiling |
| 3rd Br | Upper | 3.60 | 2.91 | Hardwood Floor | ||
| 4th Br | Upper | 3.19 | 2.95 | Double Closet | Hardwood Floor | |
| Laundry | Upper | 1.81 | 2.14 | Ceramic Floor | ||
| Br | Bsmt | 3.05 | 3.44 | Vinyl Floor | ||
| Br | Bsmt | 2.60 | 3.44 | Vinyl Floor | ||
| Kitchen | Bsmt | 2.56 | 4.42 | Quartz Counter | Vinyl Floor | Stainless Steel Appl |
| Living | Bsmt | 3.22 | 3.26 | Open Concept | Vinyl Floor | |
| Kitchen | Main | 4.86 | 2.87 | Quartz Counter | Tile Floor | Stainless Steel Appl |
