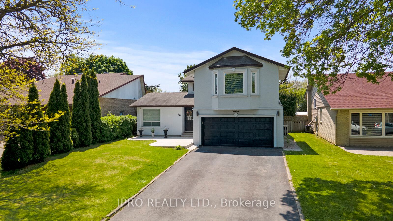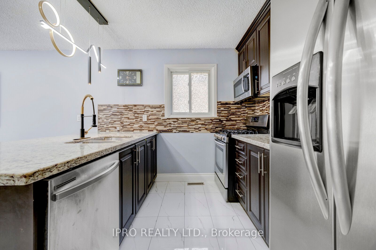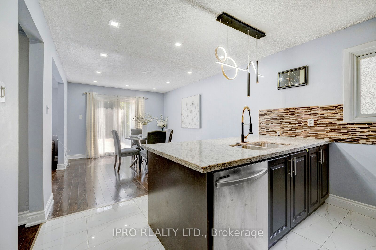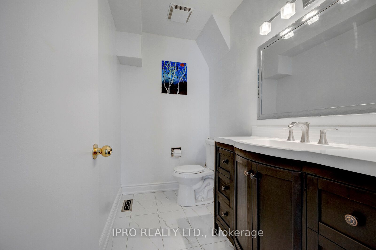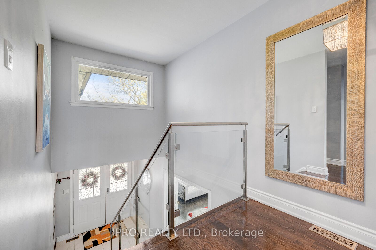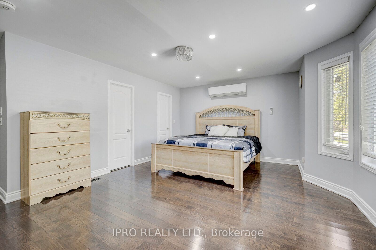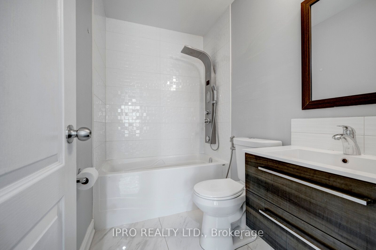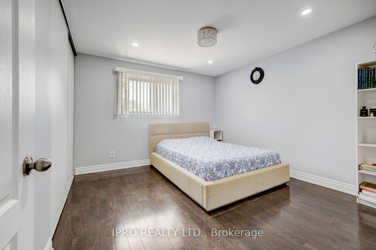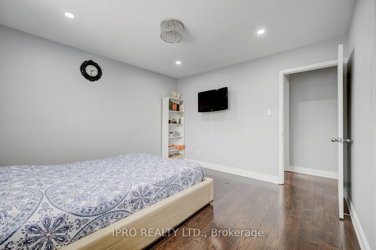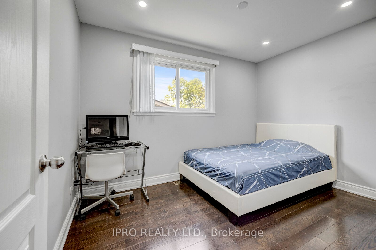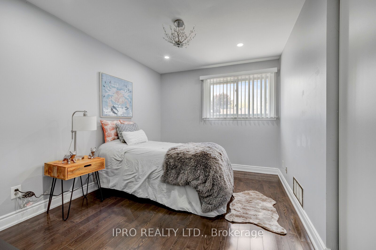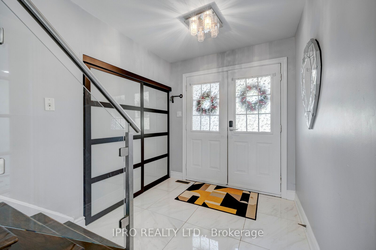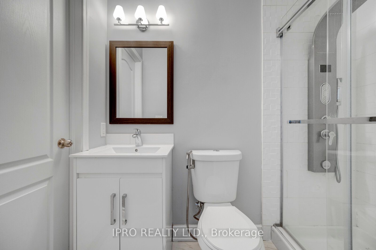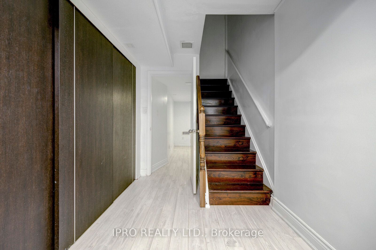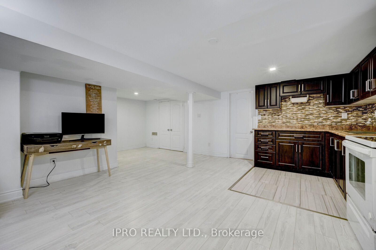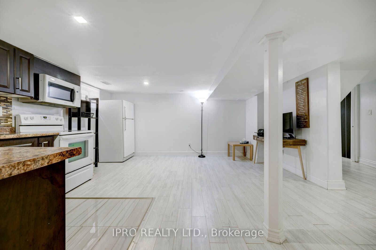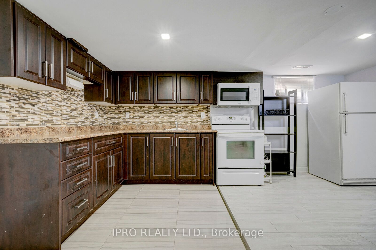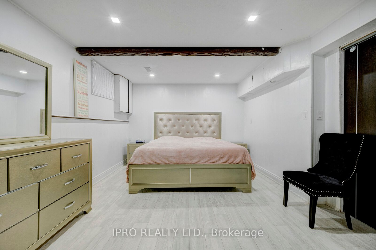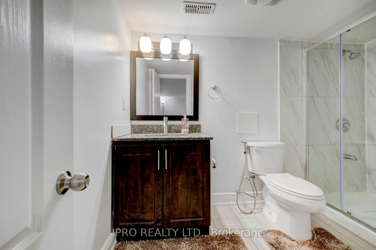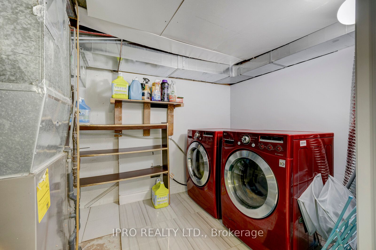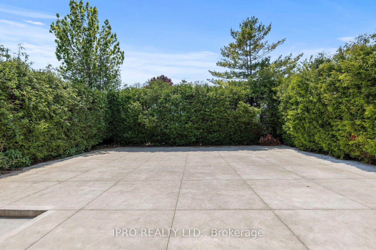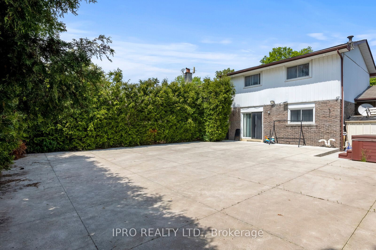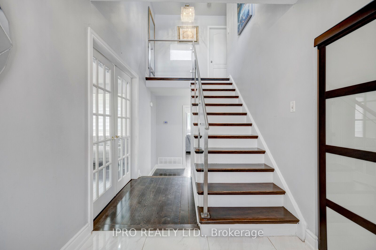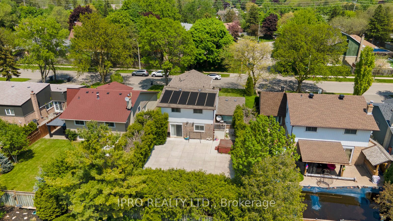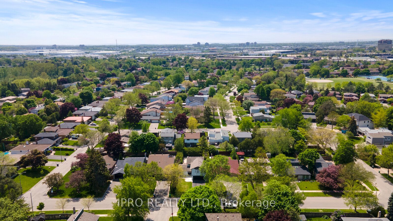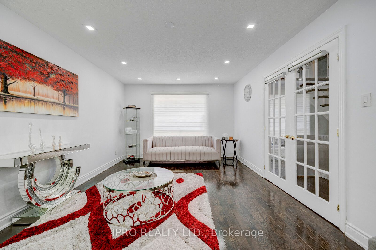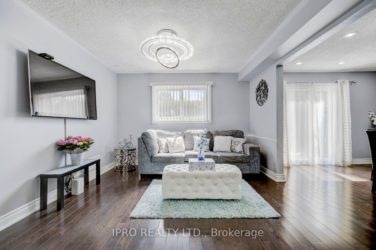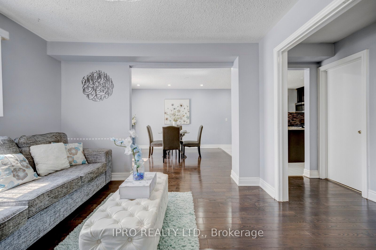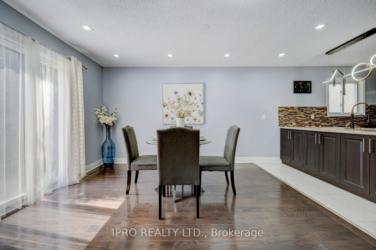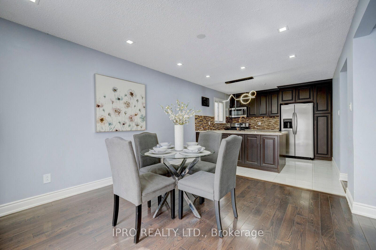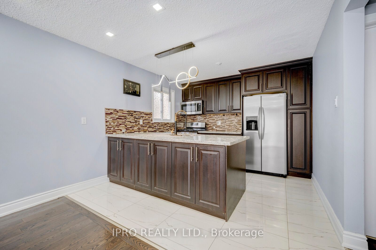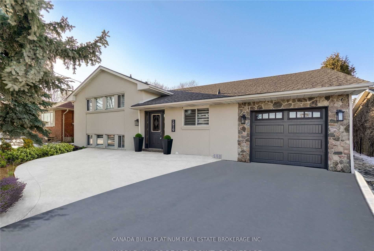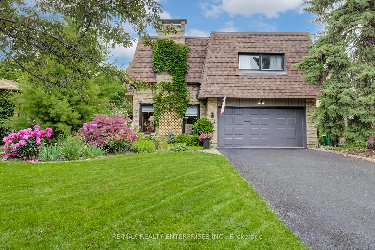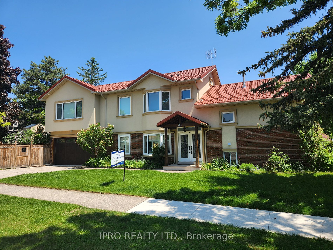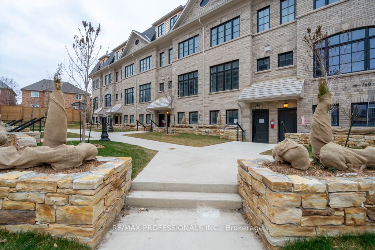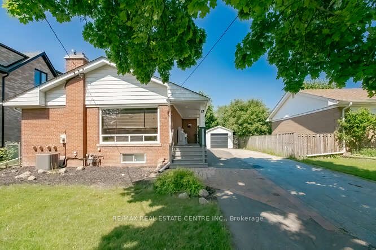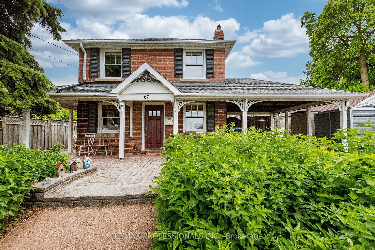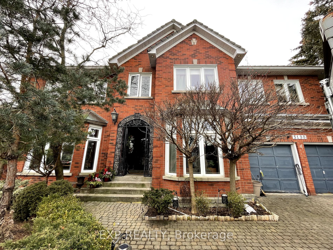12 Charing Dr
$1,375,000/ For Sale
Details | 12 Charing Dr
Don't miss this exceptional opportunity to own a spacious home in the charming community of Streetsville. Situated on a premium 50 x 125 ft lot, on a quiet tree-lined street, this stunning detached offers the perfect blend of functionality and convenience. As you step through the front door, you're greeted by an open and bright foyer. The spacious living room is perfect for entertaining, while the separate family room provides a cozy retreat for more intimate gatherings. The open-concept kitchen is a chef's delight, combined with a breakfast area. The second floor features four generously sized bedrooms and two full bathrooms. The finished basement adds incredible value, offering a kitchen, oversized bedroom, a comfortable living area, and a full bathroom. This versatile space is perfect for extended family, in-laws or guests. Step outside to discover a maintenance-free backyard, with creative possibilities for outdoor enjoyment. Relax in the hot tub, or design your own outdoor space.
An Unbeatable Location - Only Minutes to Meadowvale Conservation Area, Parks, Trails, Schools, and Minutes to Heartland Town Centre, Highway 401 & Streetsville GO-Station.
Room Details:
| Room | Level | Length (m) | Width (m) | |||
|---|---|---|---|---|---|---|
| Living | Main | 0.00 | 0.00 | |||
| Family | Main | 0.00 | 0.00 | |||
| Kitchen | Main | 0.00 | 0.00 | |||
| Breakfast | Main | 0.00 | -2.00 | |||
| Prim Bdrm | 2nd | 0.00 | 0.00 | |||
| 2nd Br | 2nd | 0.00 | 0.00 | |||
| 3rd Br | 2nd | 0.00 | 0.00 | |||
| 4th Br | 2nd | 0.00 | 0.00 | |||
| Living | Bsmt | 0.00 | 0.00 | |||
| Kitchen | Bsmt | 0.00 | 0.00 | |||
| Br | Bsmt | 0.00 | 0.00 | |||
| Laundry | Bsmt | 0.00 | 0.00 |
