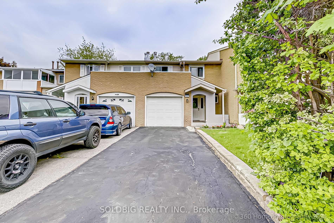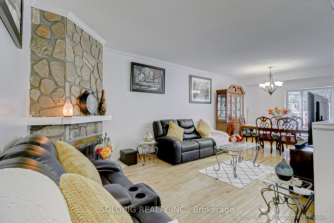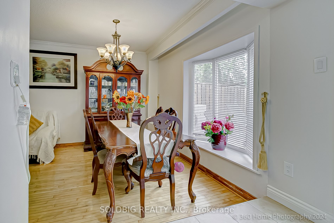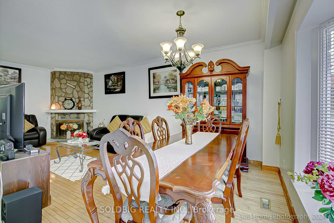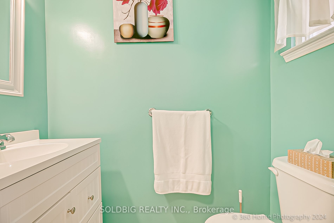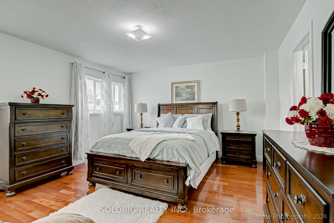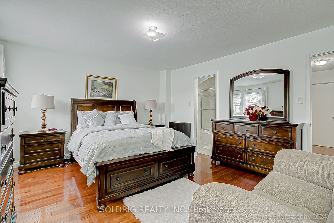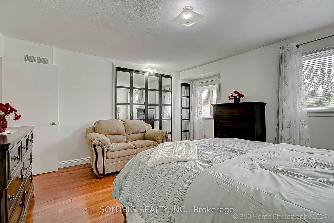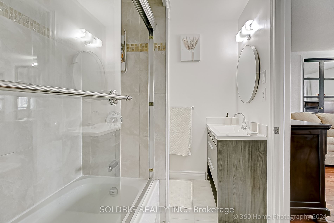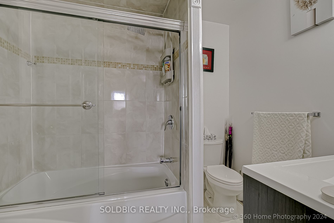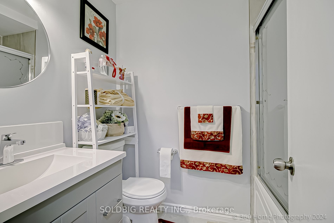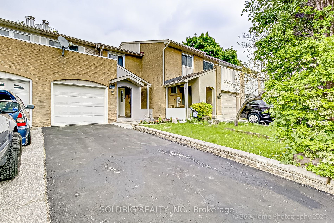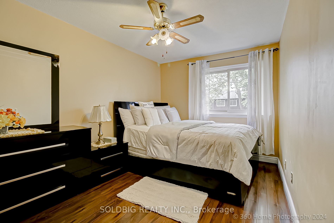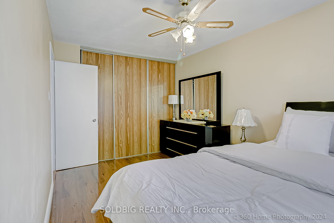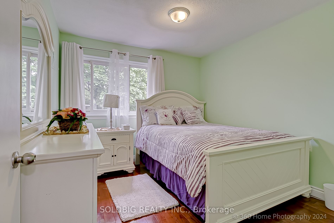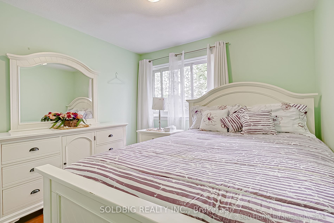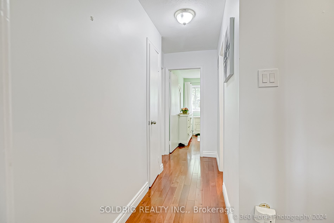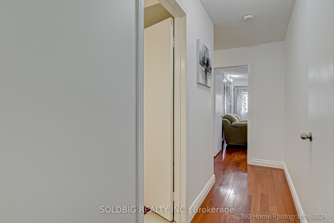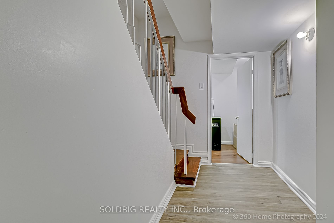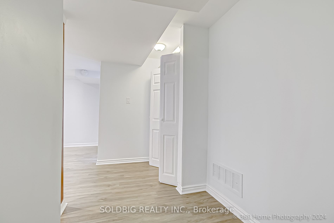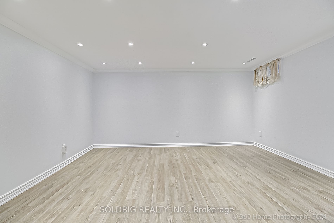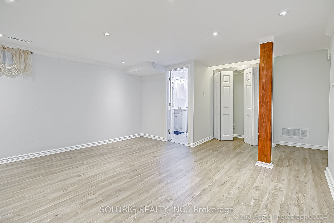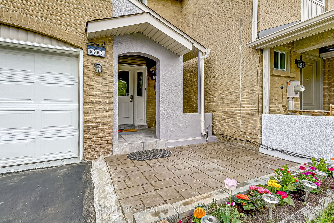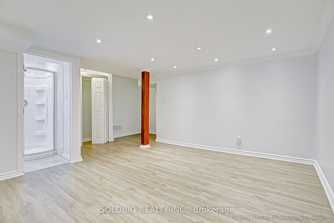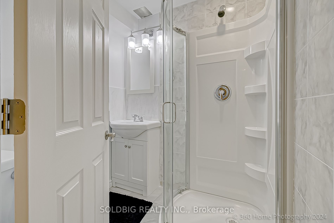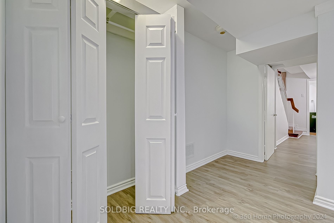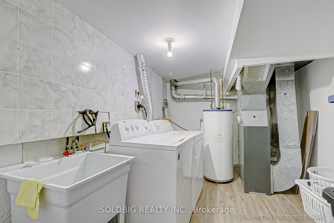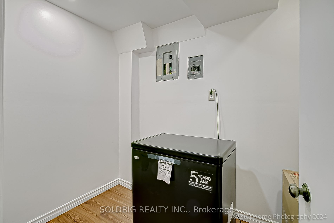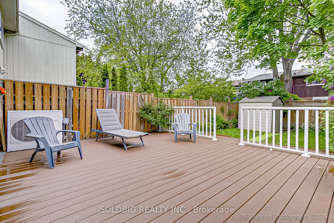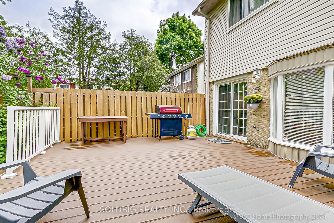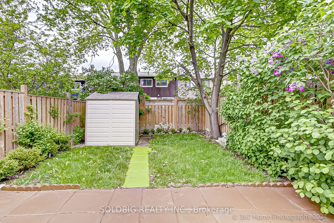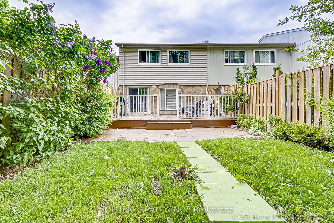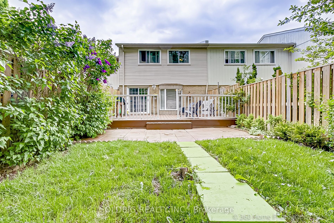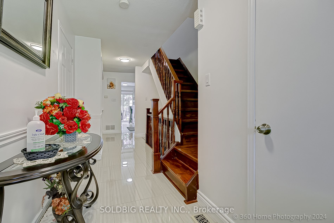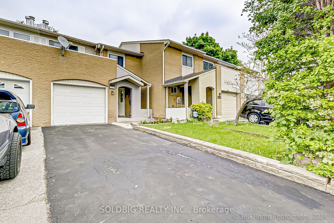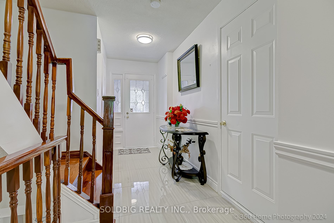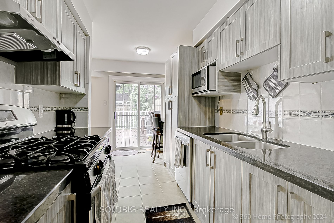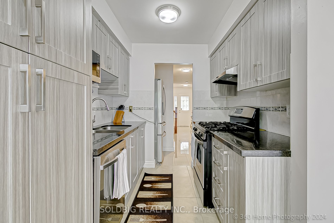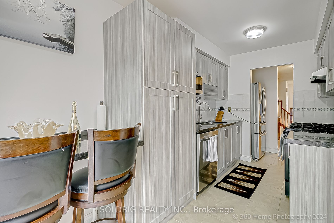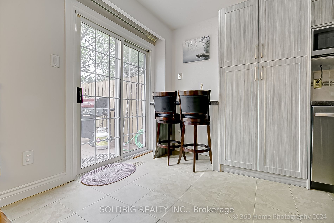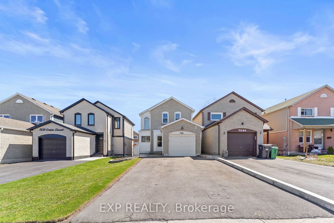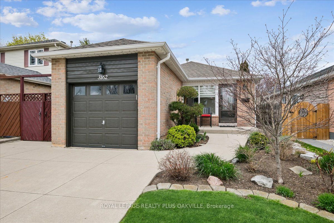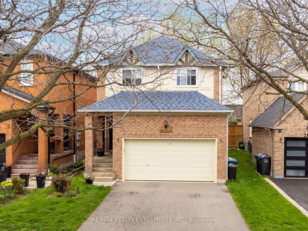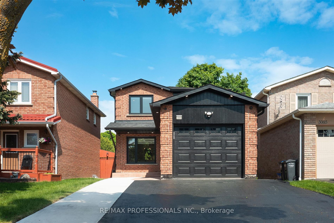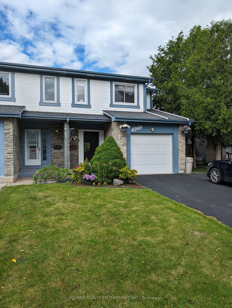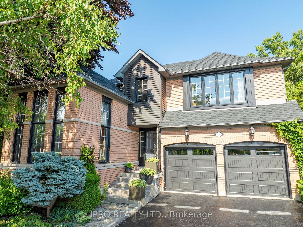5960 Chidham Cres
$999,999/ For Sale
Details | 5960 Chidham Cres
Beautiful, Bright, Spacious, And Thoroughly Updated Freehold Home On a Quiet Treelined Street In The Sought After Community Of Meadowvale. Freshly Painted Throughout. Gleaming New Floors. Open Concept Sunk-In Living and Dining Room With Fireplace And Walkout To Entertaining Deck And Professionally Manicured Yard. Newly Fenced Backyard With Large Garden Shed. Renovated Family Size Kitchen With Granite Countertop And Breakfast Bar. Entrance to Garage From Foyer. Quality Hardwood Staircase. Three Large Sunfilled Bedrooms. Master With Ensuite Bath And His/Her Closet. Finished Basement With Generous Size Bedroom With Ensuite Bath, Window, And Comp Nook. Separate Laundry Room. Two Large Closets With Storage And Cold Room. Annually Serviced Furnace, A/C, And Ducts. Long Private Driveway. Close To All Amenities. MOVE IN AND ENJOY !
All Elfs, Stainless Steel Fridge, Stainless Steel Gas Stove, Stainless Steel Range Hood, Stainless Steel B/I Dishwasher, B/I Stainless Steel Microwave, Two Barstools, Clothes Washer And Clothes Dryer, Newer High Efficiency A/C Unit.
Room Details:
| Room | Level | Length (m) | Width (m) | |||
|---|---|---|---|---|---|---|
| Living | Main | 7.60 | 3.60 | Fireplace | Hardwood Floor | Open Concept |
| Dining | Main | 7.60 | 3.60 | Bay Window | Hardwood Floor | Combined W/Living |
| Kitchen | Main | 4.50 | 2.60 | Breakfast Bar | Ceramic Floor | W/O To Deck |
| Foyer | Main | 7.00 | 1.80 | 2 Pc Bath | Ceramic Floor | W/O To Garage |
| Prim Bdrm | 2nd | 4.80 | 4.56 | His/Hers Closets | Hardwood Floor | 4 Pc Ensuite |
| 2nd Br | 2nd | 4.30 | 2.90 | Large Closet | Hardwood Floor | Large Window |
| 3rd Br | 2nd | 3.30 | 3.00 | Large Window | Hardwood Floor | O/Looks Backyard |
| Br | Bsmt | 5.00 | 4.35 | Pot Lights | Laminate | 3 Pc Ensuite |
| Laundry | Bsmt | 5.00 | 3.50 | Separate Rm | Laminate | Laundry Sink |
| Cold/Cant | Bsmt | 2.30 | 1.70 | Finished | Laminate | Separate Rm |
| Office | Bsmt | 1.80 | 1.80 | Large Closet | Laminate | Combined W/Br |
| Other | Bsmt | 2.60 | 1.00 | Separate Rm | Laminate | B/I Closet |
