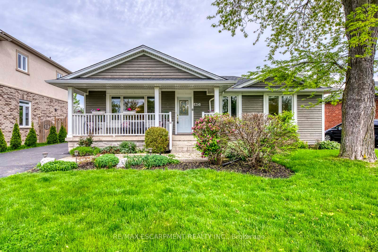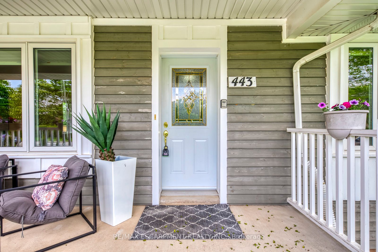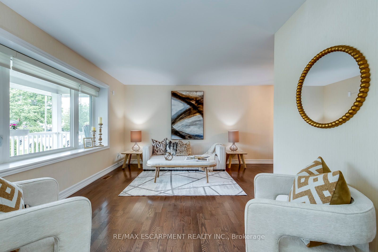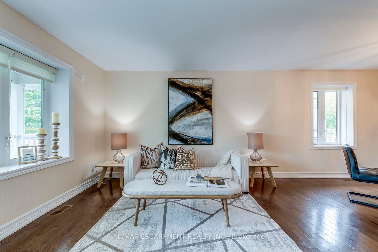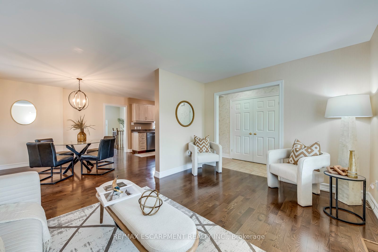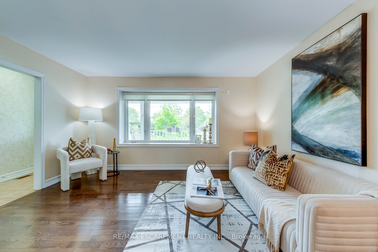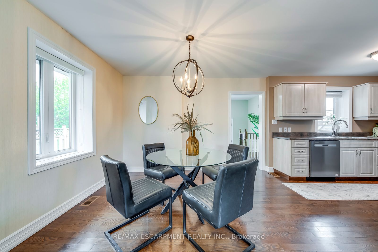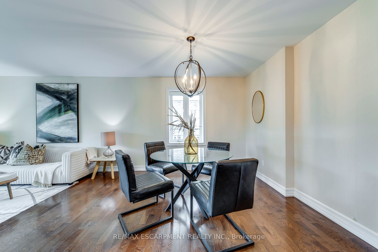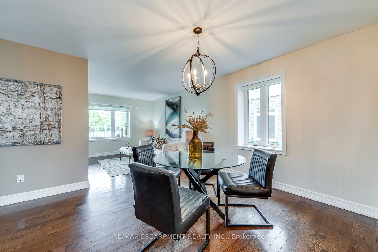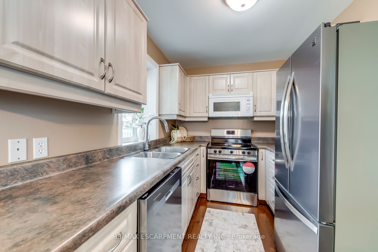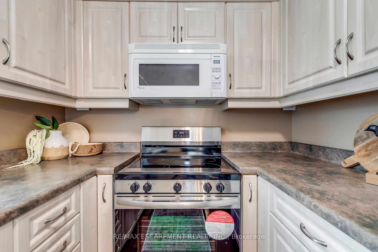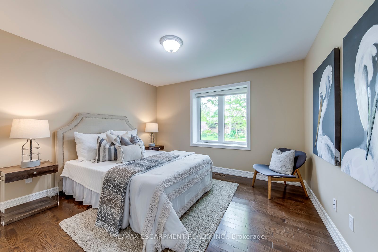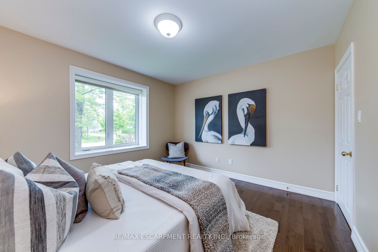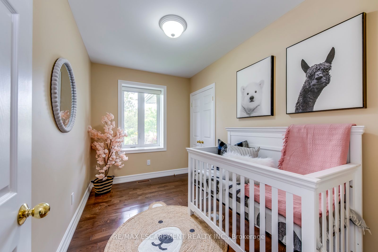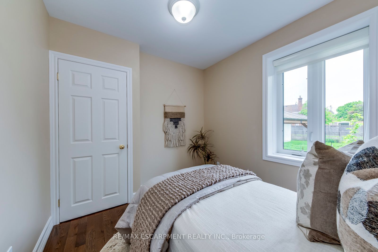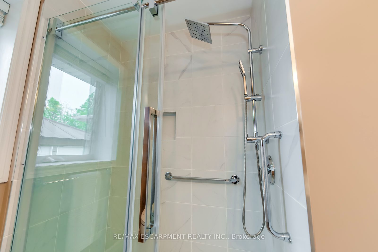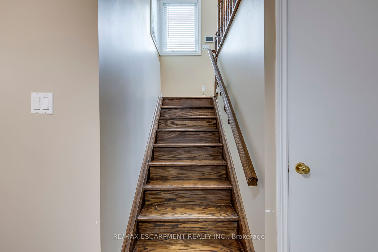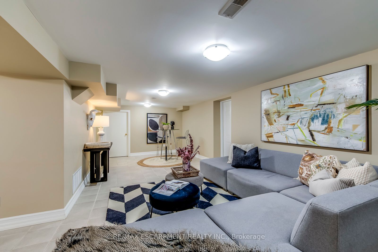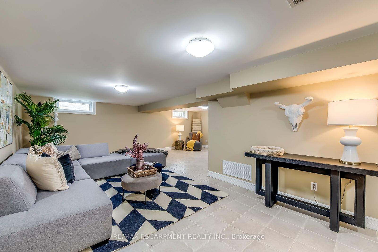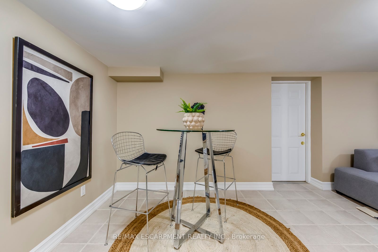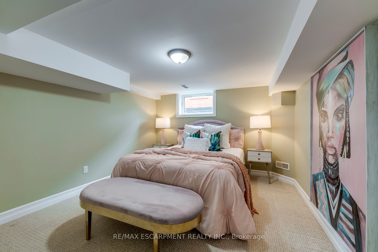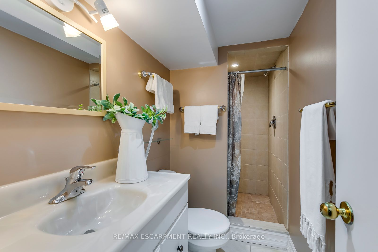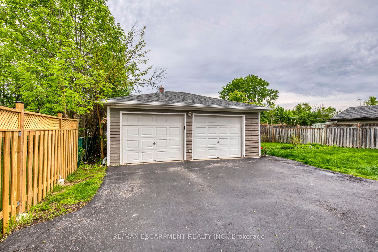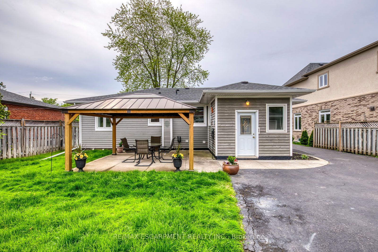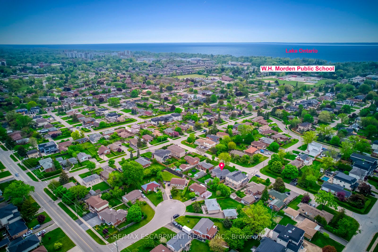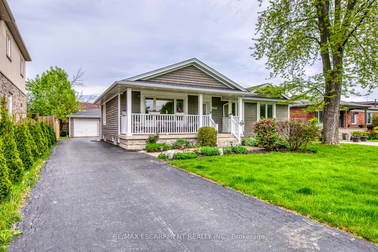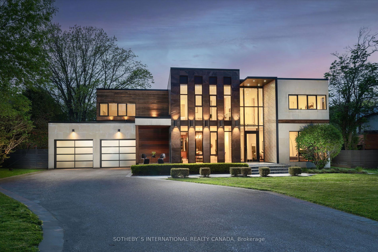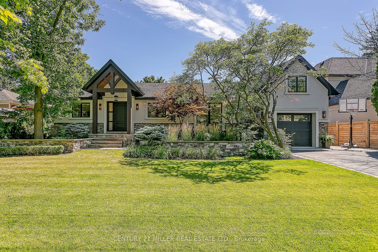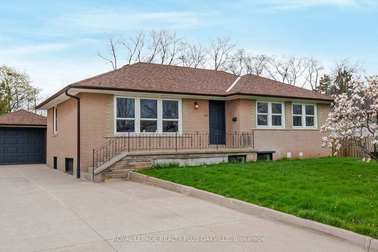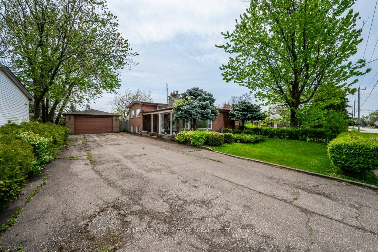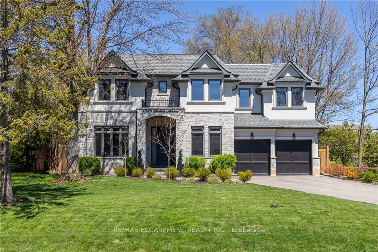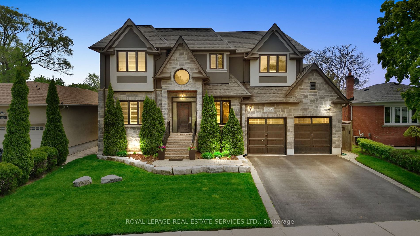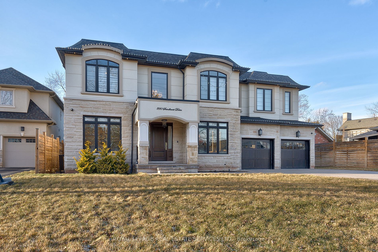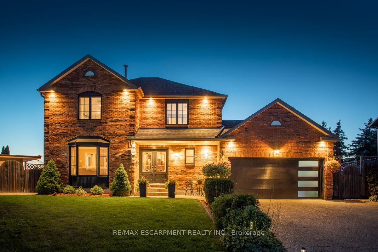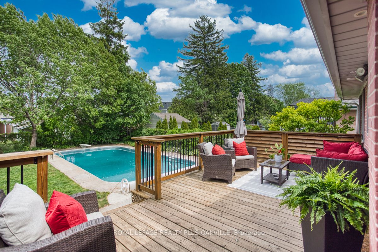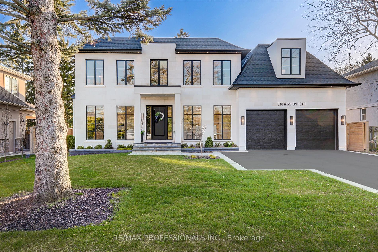443 Pineland Ave
$1,549,000/ For Sale
Details | 443 Pineland Ave
A Rare Gem in South Oakville! This exceptional, well-maintained home features 3+2 bedrooms and 2 full baths on a prime 60x125 feet lot, nestled in a highly sought-after, mature neighborhood surrounded by multi-million dollar homes. Boasting great curb appeal, this property is within walking distance to parks, schools, churches, and the local YMCA. The home offers an oversized double garage and driveway with space for 5-car parking. If you like the house from the outside, you will love the inside! The interior is in great condition with ample space for in-laws and an oversized back entrance providing access to both upper and lower levels. Enjoy summer and fall evenings on the attractive porch, which has plenty of room for outdoor furniture. The location offers quick access to the QEW and is close to neighborhood buses that can take you to downtown, Kerr Village shopping districts, and the local GO Station. Recent updates include: roofing (2024), washer and dryer (2023), fridge (2024), stove (2024), and dishwasher (2024). Embedded Sprinkler System Front and Back Yard. Additionally, the windows, furnace, A/C, wiring, plumbing, ductwork, and wood siding were all updated in 2007. A newer front walkway and covered back porch complete this delightful home. Don't miss this rare opportunity to own a gem in South Oakville!
Room Details:
| Room | Level | Length (m) | Width (m) | |||
|---|---|---|---|---|---|---|
| Living | Ground | 4.47 | 3.20 | |||
| Dining | Ground | 3.76 | 3.81 | |||
| Kitchen | Ground | 3.07 | 2.29 | |||
| Br | Ground | 3.76 | 3.48 | |||
| 2nd Br | Ground | 3.05 | 2.54 | |||
| 3rd Br | Ground | 2.18 | 3.48 | |||
| Bathroom | Ground | 4 Pc Bath | ||||
| Rec | Lower | 8.15 | 3.35 | |||
| Br | Lower | 4.17 | 3.35 | |||
| Br | Lower | 4.17 | 3.35 | |||
| Utility | Lower | 4.95 | 2.03 | |||
| Bathroom | Lower | 3 Pc Bath |
